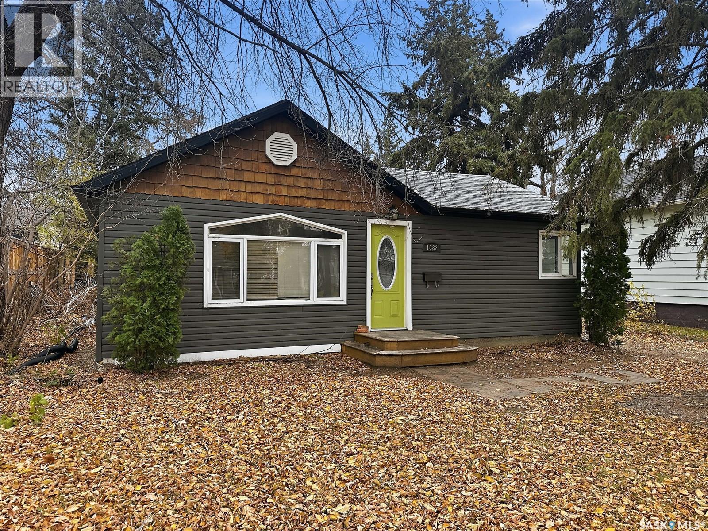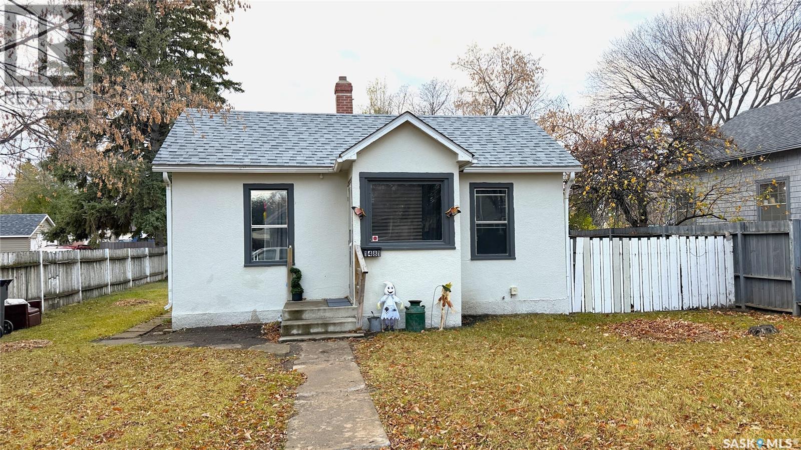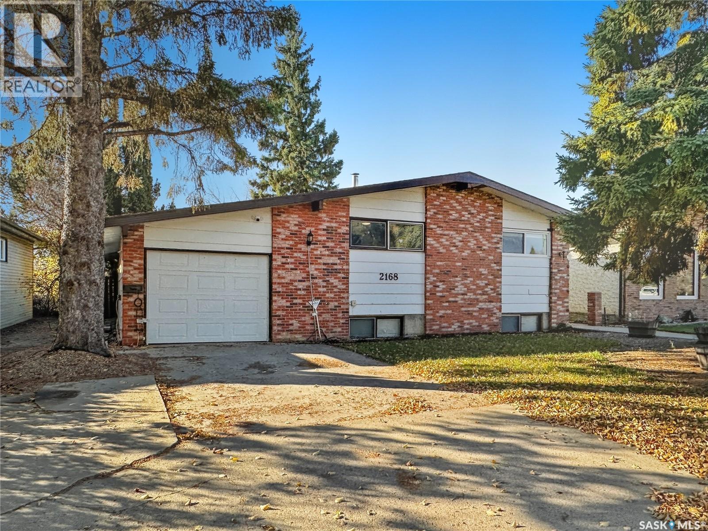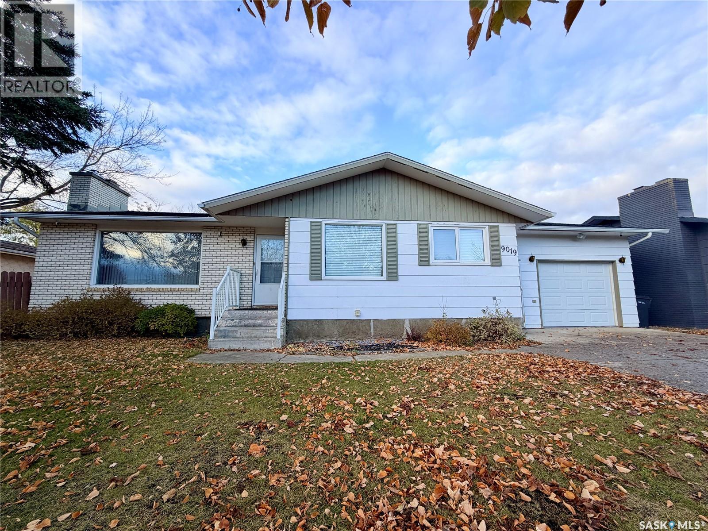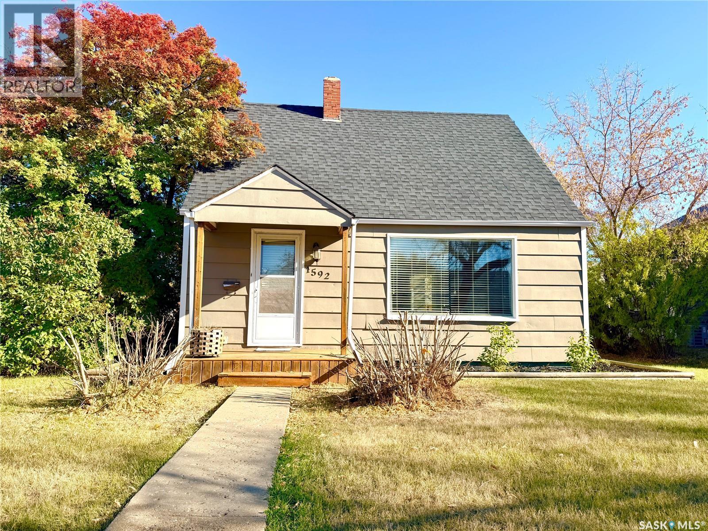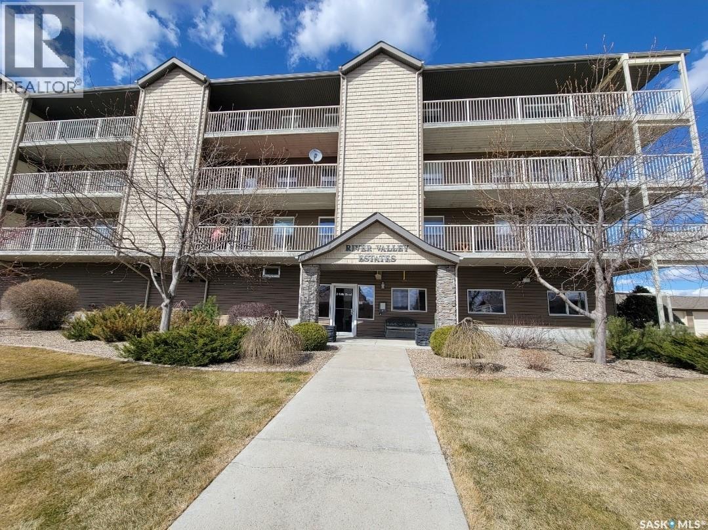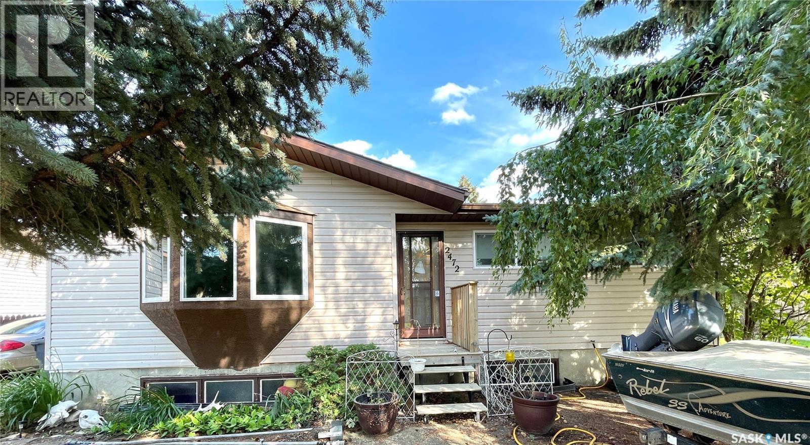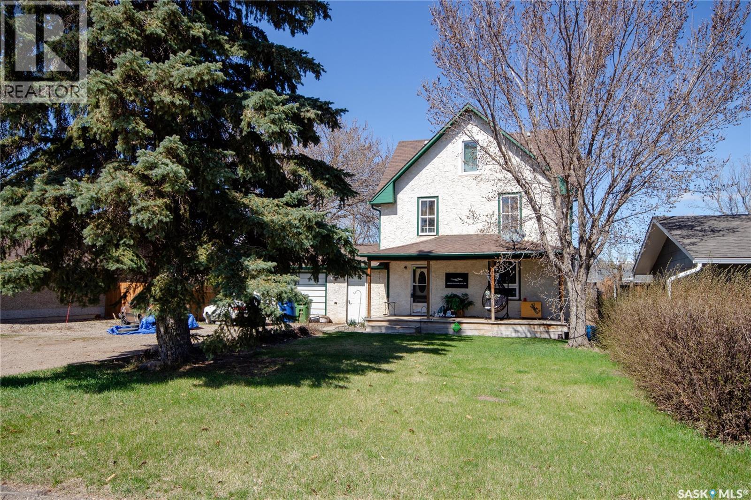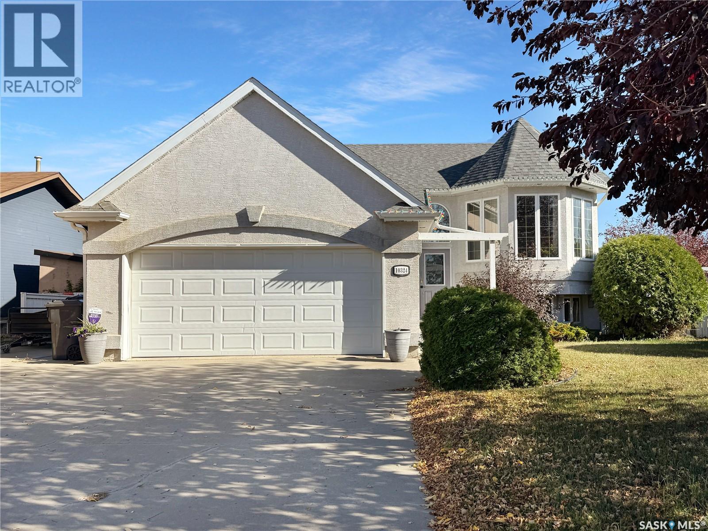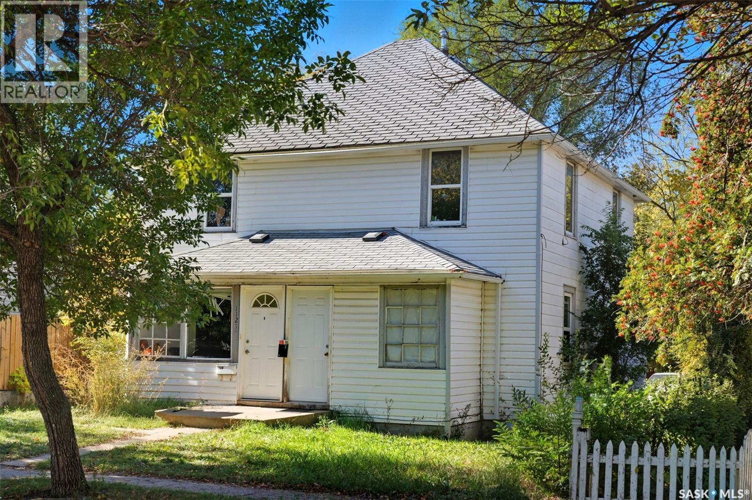- Houseful
- SK
- North Battleford
- S9A
- 1401 114th Street Unit 43
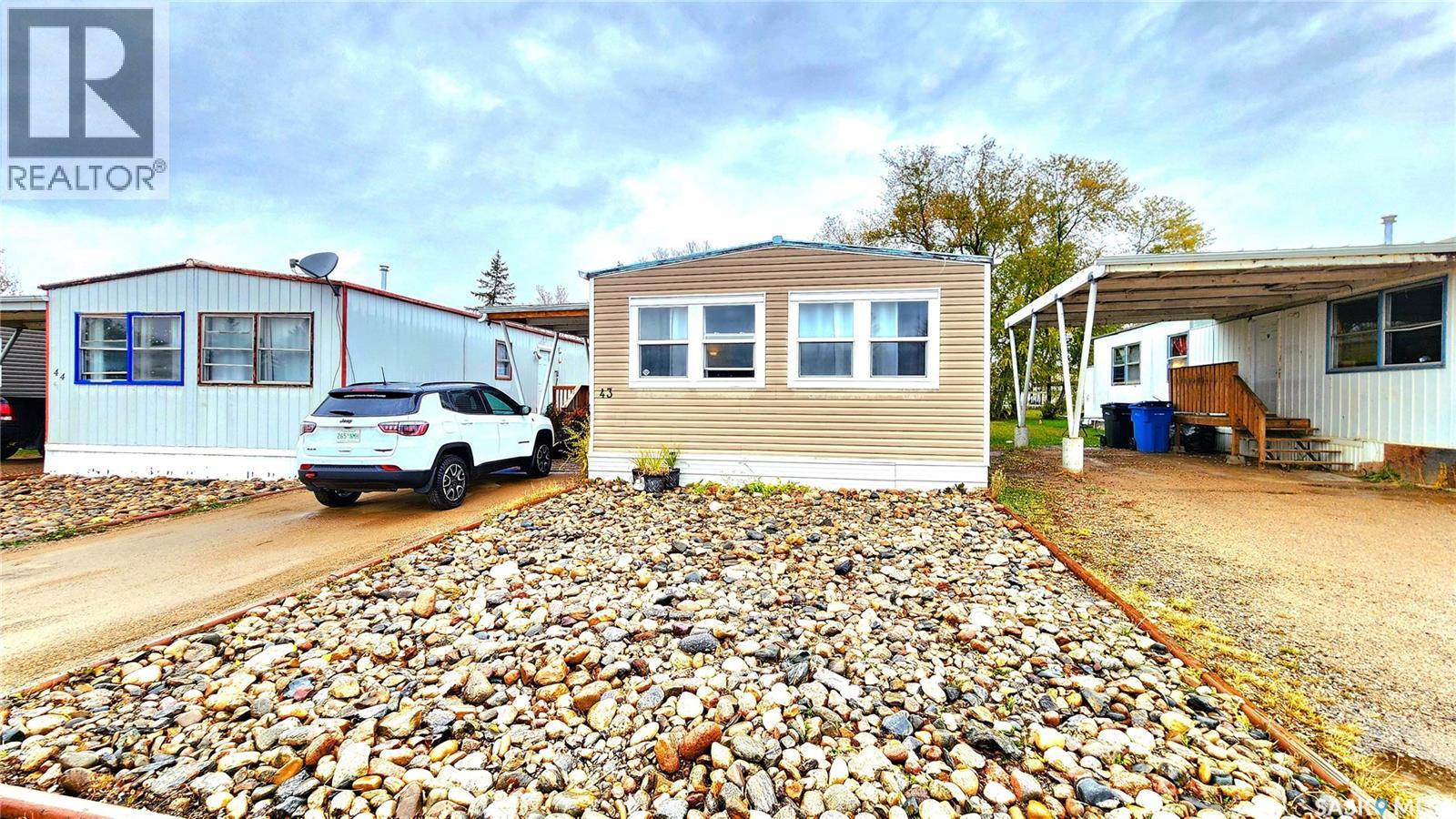
1401 114th Street Unit 43
1401 114th Street Unit 43
Highlights
Description
- Home value ($/Sqft)$36/Sqft
- Time on Housefulnew 5 days
- Property typeSingle family
- StyleMobile home
- Year built1982
- Mortgage payment
Step inside this well-kept 1982 double wide mobile home situated on a leased lot — a truly move-in ready property that’s both affordable and inviting! Featuring 3 spacious bedrooms and 1 full bathroom, this home offers a comfortable layout with updated flooring in the kitchen and bathroom, newer PVC windows throughout, and the peace of mind knowing the electrical and plumbing have been inspected. The bright, south-facing living room welcomes plenty of natural light, while the convenient laundry area just off the kitchen adds everyday functionality. Outside, you’ll find a quiet, fenced-in yard oasis with the option to expand the fenced area if desired. Lot fees include property taxes, so you won’t have to worry about a large annual tax bill, and they also cover snow removal on the main street, twice-yearly driveway grading, grass cutting outside the fenced area, water, sewer, and garbage service — offering exceptional value and ease of living. The seller is even willing to negotiate the furniture, making this an effortless move where you can simply bring your personal items and start enjoying your new home right away! (id:63267)
Home overview
- Heat source Natural gas
- Heat type Forced air
- Fencing Fence
- # full baths 1
- # total bathrooms 1.0
- # of above grade bedrooms 3
- Subdivision Yellow sky
- Directions 2058416
- Lot desc Lawn
- Lot size (acres) 0.0
- Building size 960
- Listing # Sk021790
- Property sub type Single family residence
- Status Active
- Kitchen / dining room 5.359m X 2.845m
Level: Main - Living room 5.867m X 3.607m
Level: Main - Bedroom 2.87m X 3.023m
Level: Main - Dining nook 1.499m X 1.626m
Level: Main - Bedroom 2.87m X 2.87m
Level: Main - Bedroom 3.937m X 2.845m
Level: Main - Bathroom (# of pieces - 4) 1.854m X 1.473m
Level: Main
- Listing source url Https://www.realtor.ca/real-estate/29036032/43-1401-114th-street-north-battleford-yellow-sky
- Listing type identifier Idx

$-93
/ Month

