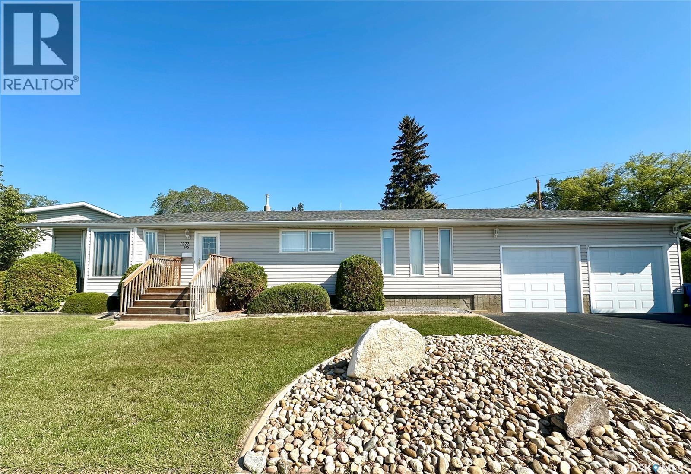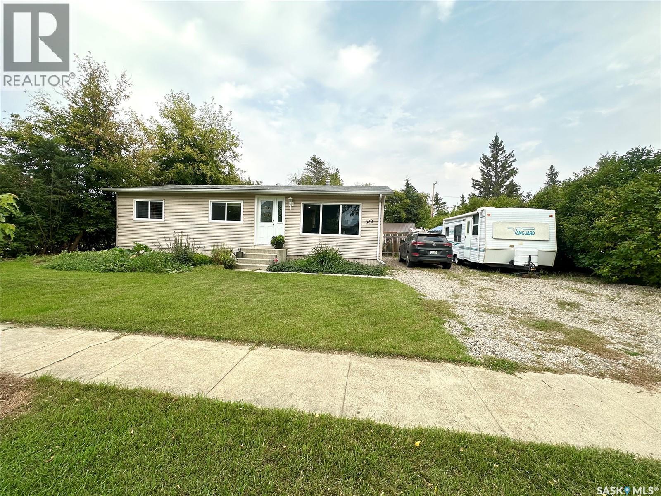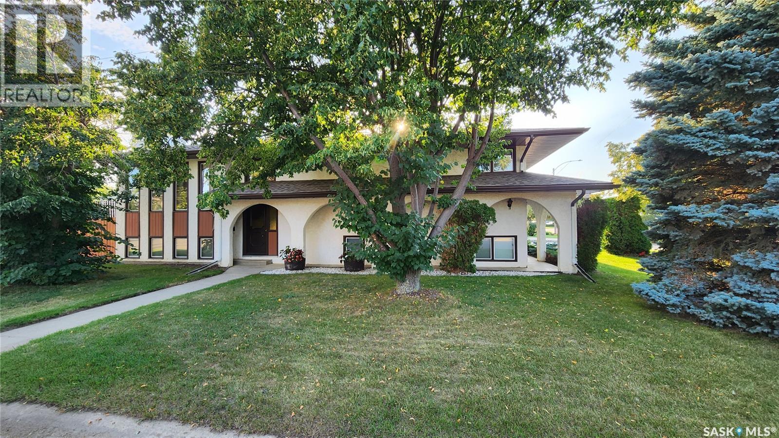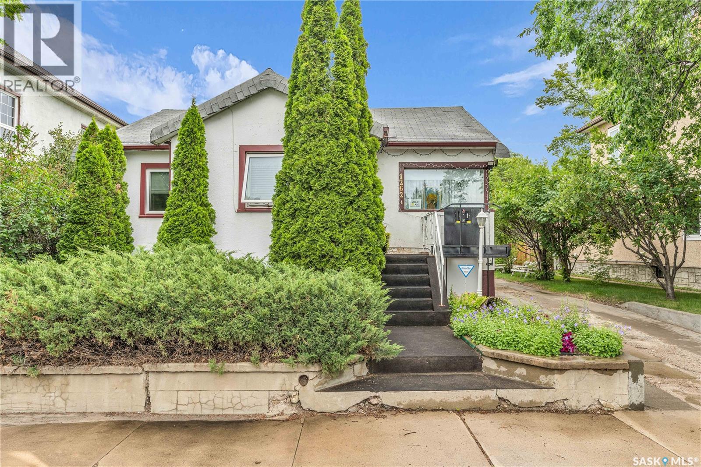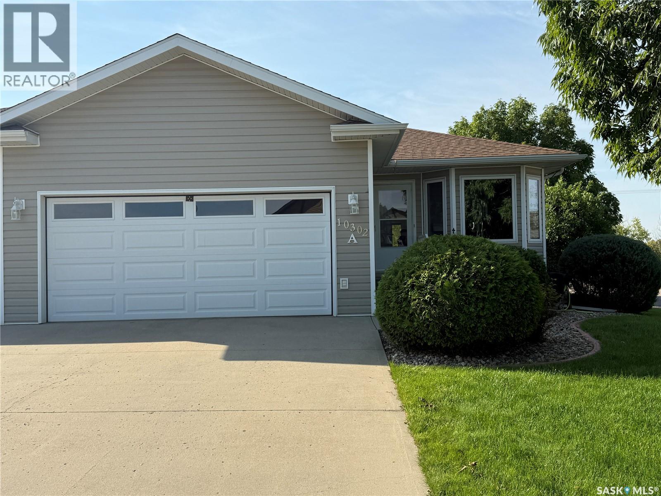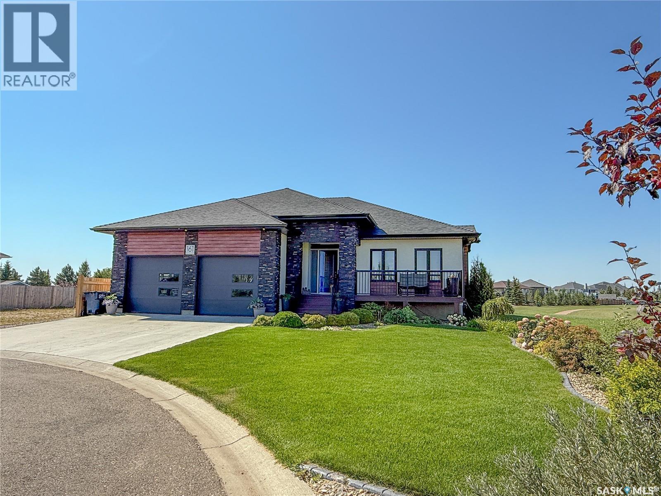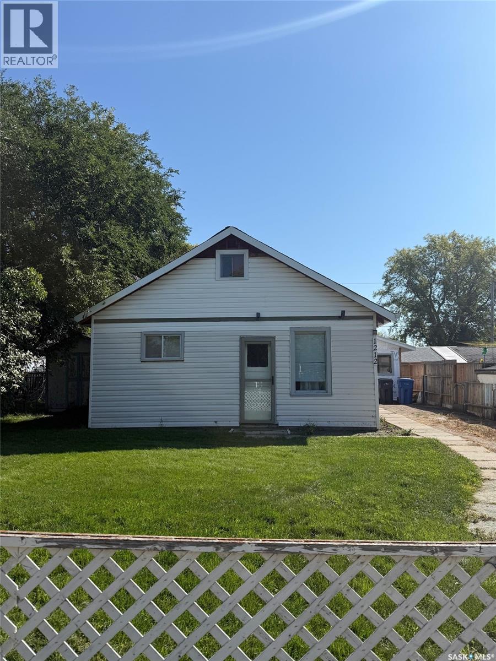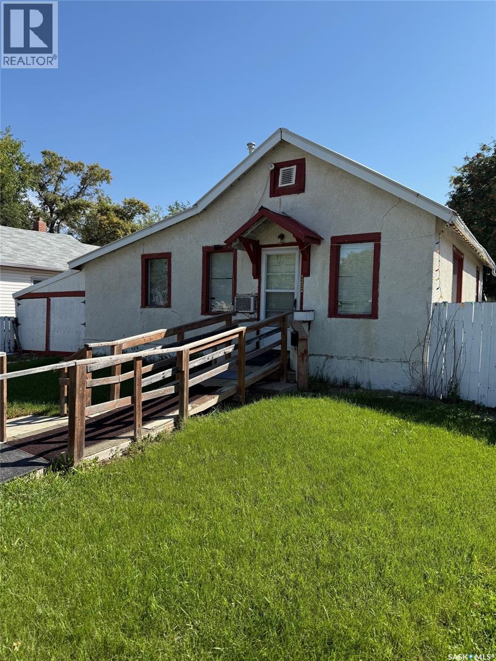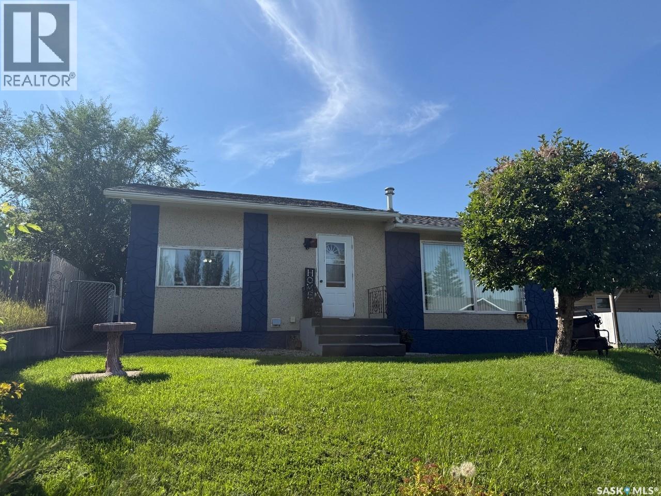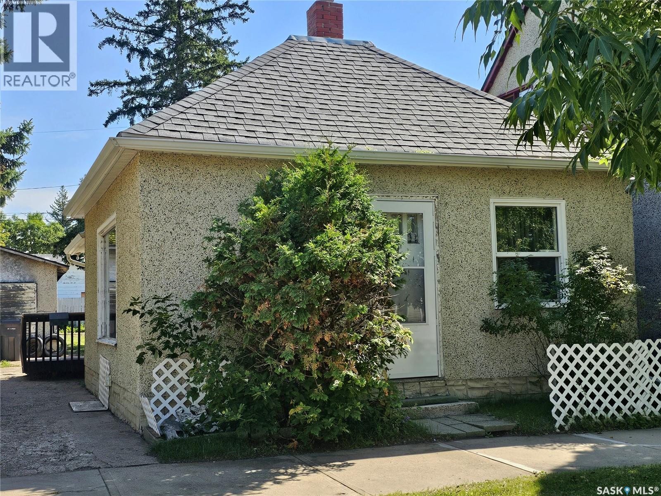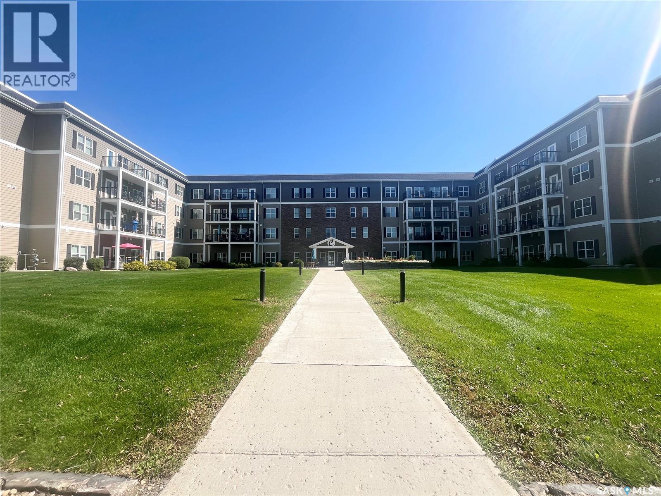- Houseful
- SK
- North Battleford
- S9A
- 1441 103 Street
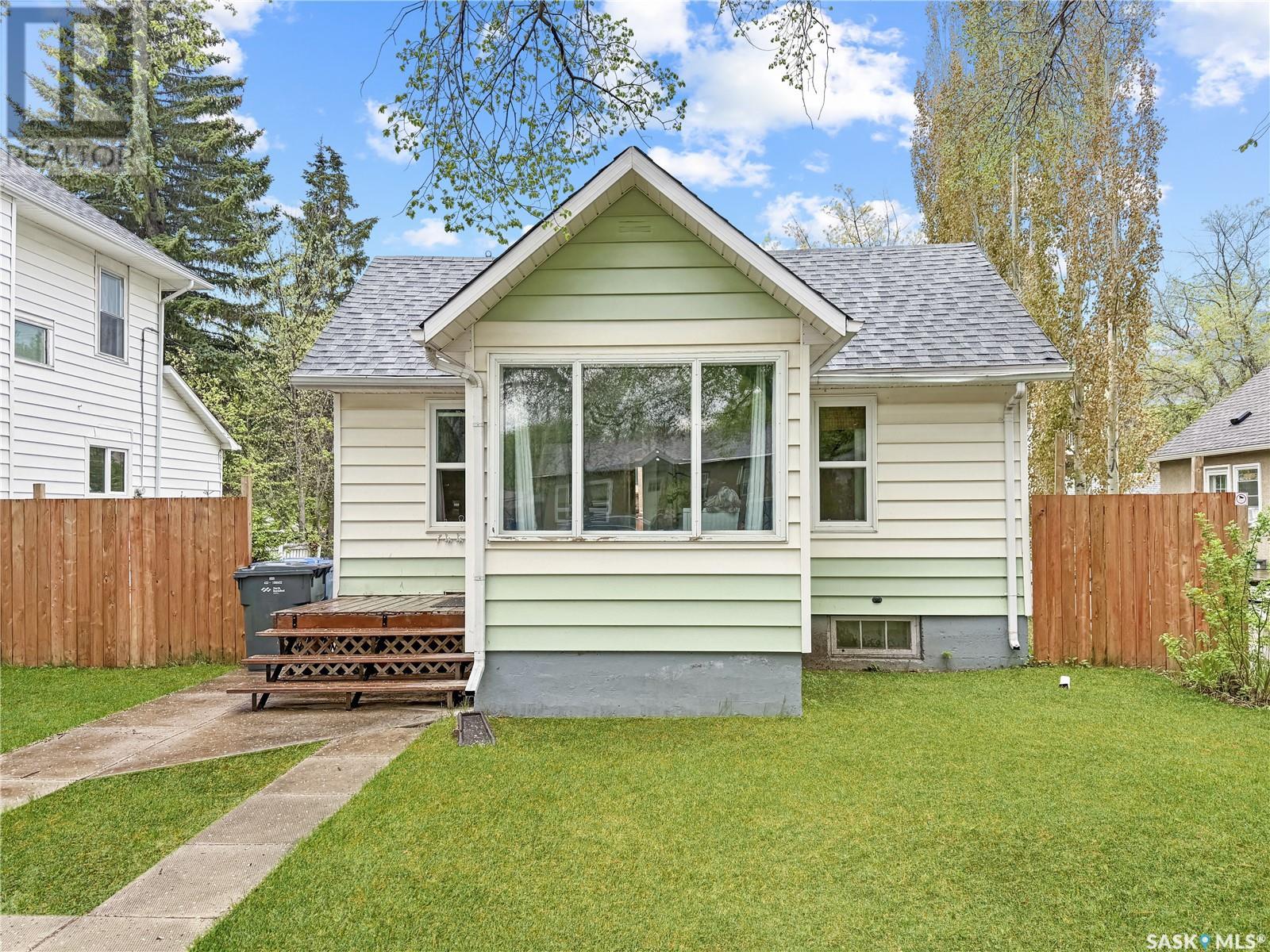
1441 103 Street
1441 103 Street
Highlights
Description
- Home value ($/Sqft)$144/Sqft
- Time on Houseful243 days
- Property typeSingle family
- StyleBungalow
- Year built1930
- Mortgage payment
Charming & Inviting is the perfect way to describe this bungalow-style home featuring 2 bedrooms and 1 bathroom. The main floor spans 797 sq ft, which includes a heated front porch that conveniently accommodates the laundry area. Stepping inside, you'll find an extra-large living room with a bedroom located just off to the side. The kitchen is bright and cheerful, offering ample counter and cupboard space, along with a built-in dishwasher for added convenience. The second bedroom, which has an updated window, is situated adjacent to the kitchen. The 4-piece bathroom finish off the main floor. The basement features two dens, ideal for a kids' hangout space or an office. The unheated back porch leads to the fenced backyard and plenty of parking options. The roof shingles were replaced in 2022 and the home includes a 100 amp panel. New water heater in 2025. This property would make an excellent first home or investment opportunity, so don’t wait! Call today to arrange your visit! (id:55581)
Home overview
- Heat source Natural gas
- Heat type Forced air
- # total stories 1
- Fencing Partially fenced
- # full baths 1
- # total bathrooms 1.0
- # of above grade bedrooms 2
- Subdivision Sapp valley
- Lot desc Lawn
- Lot dimensions 5995.2
- Lot size (acres) 0.14086467
- Building size 797
- Listing # Sk992275
- Property sub type Single family residence
- Status Active
- Den 3.708m X 3.124m
Level: Basement - Family room 3.2m X 2.972m
Level: Basement - Enclosed porch 2.337m X 2.489m
Level: Main - Bedroom 2.261m X 2.819m
Level: Main - Enclosed porch 1.575m X 1.397m
Level: Main - Kitchen 4.369m X 3.175m
Level: Main - Bedroom 2.845m X 3.429m
Level: Main - Living room 5.944m X 3.505m
Level: Main - Bathroom (# of pieces - 4) 2.743m X 0.813m
Level: Main
- Listing source url Https://www.realtor.ca/real-estate/27773871/1441-103rd-street-north-battleford-sapp-valley
- Listing type identifier Idx

$-306
/ Month

