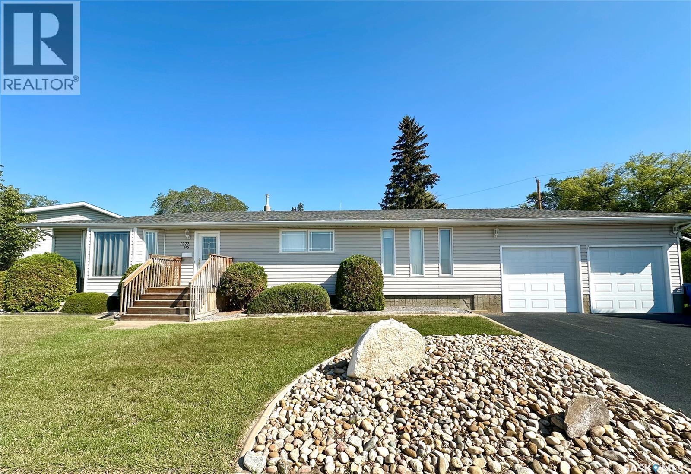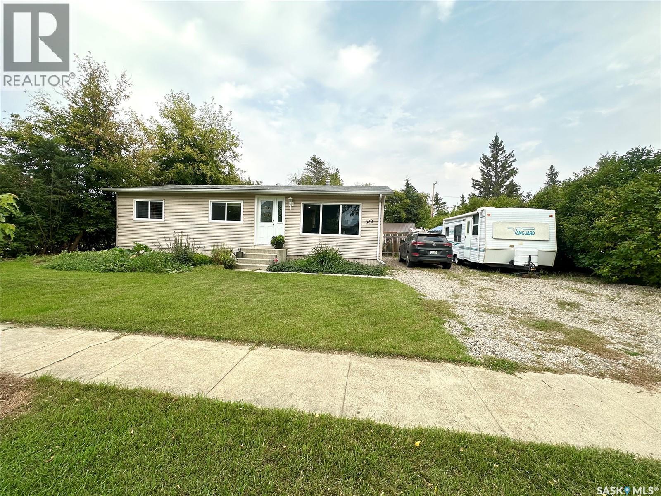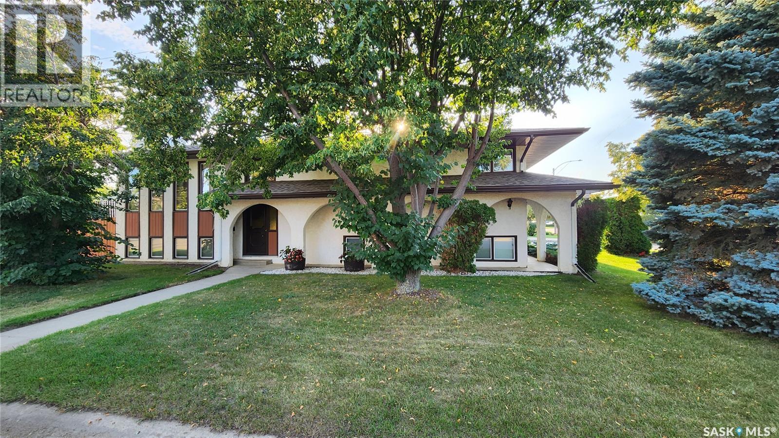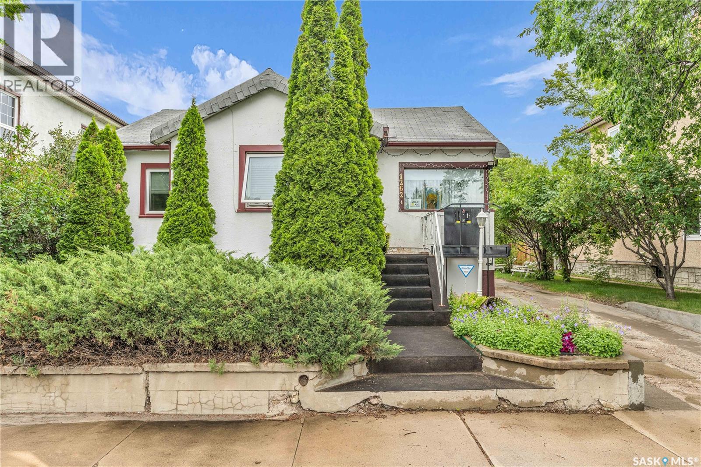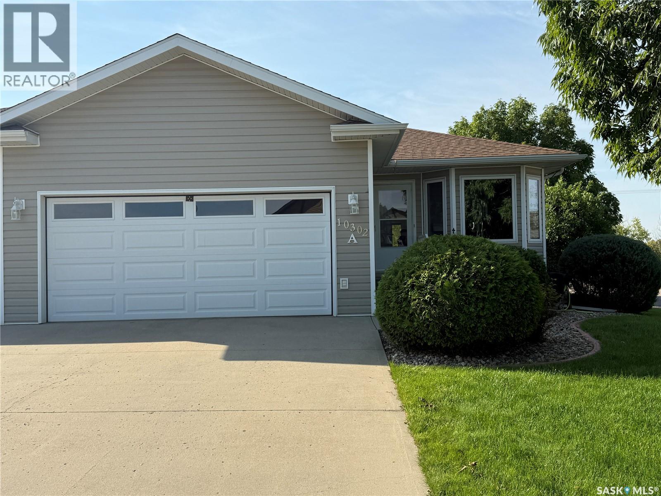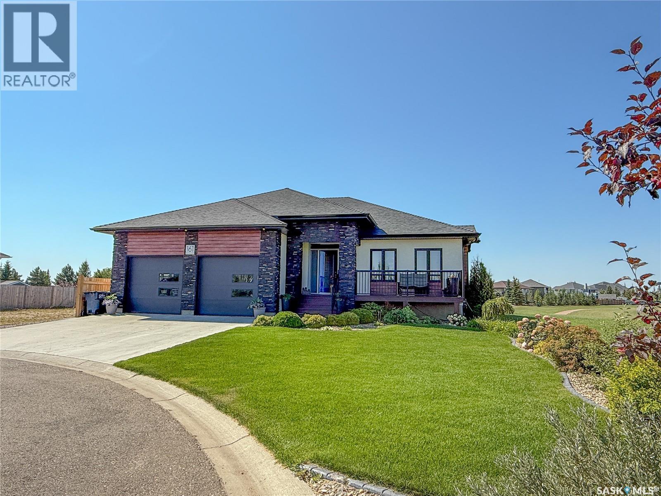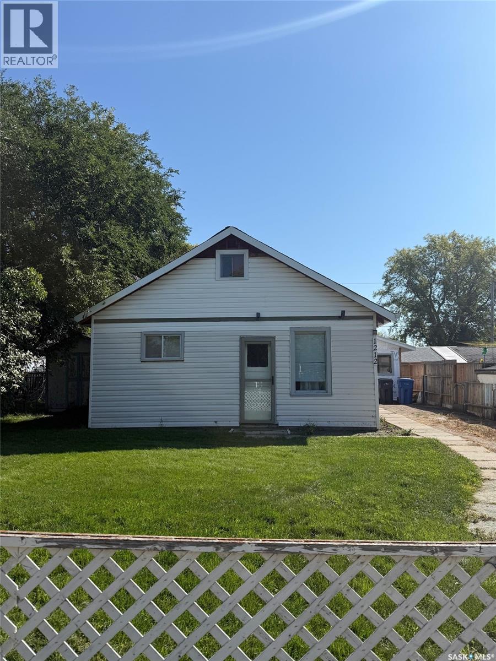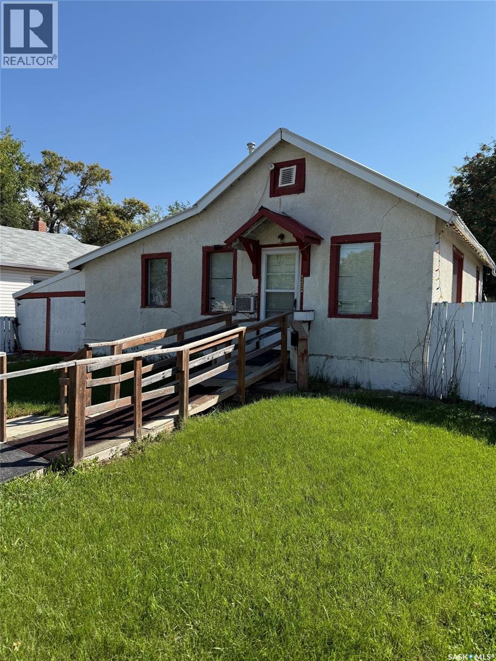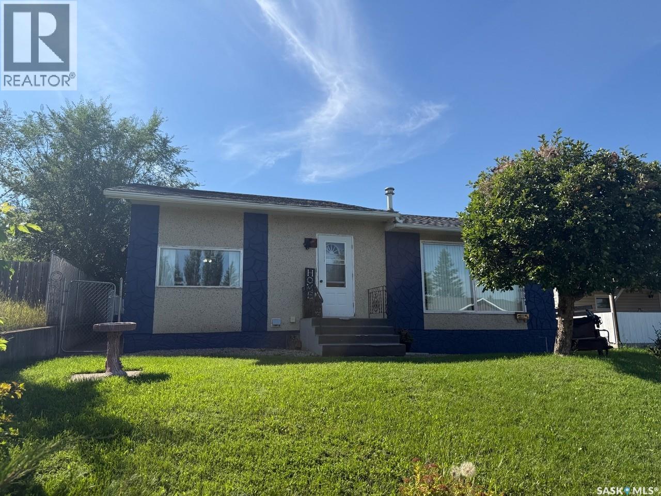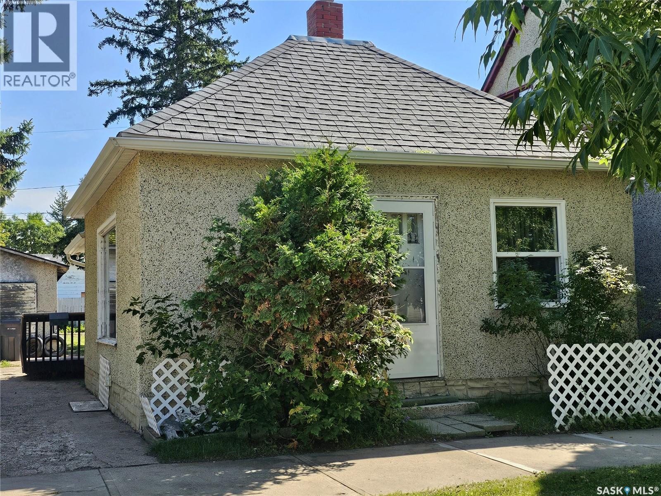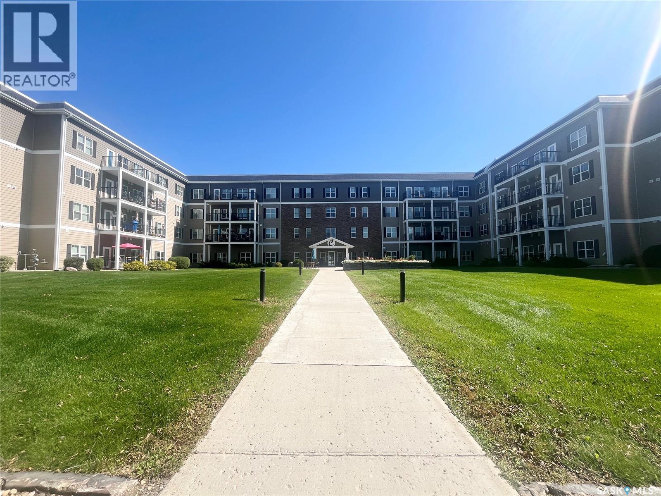- Houseful
- SK
- North Battleford
- S9A
- 1704 Gregory Dr
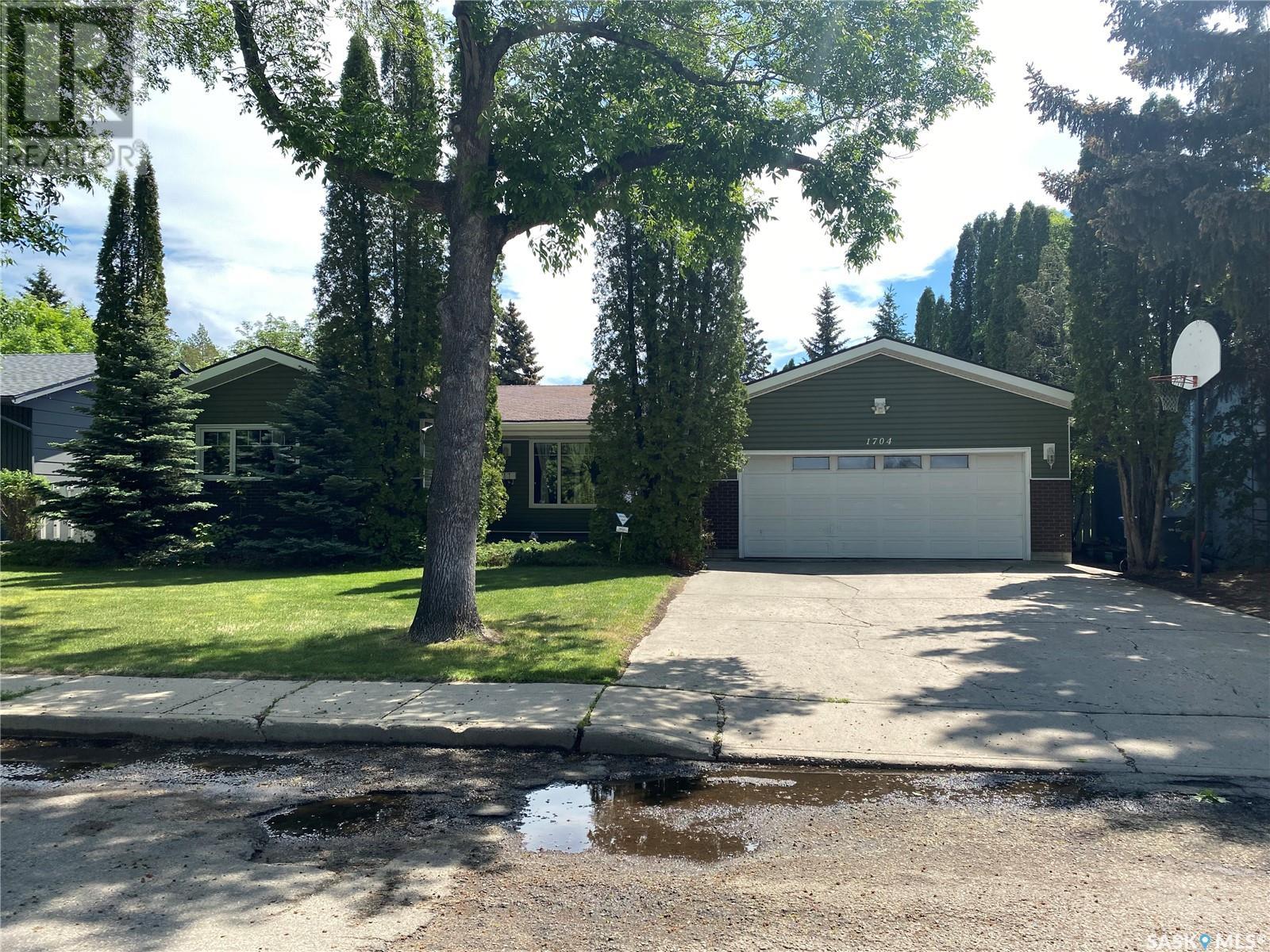
Highlights
Description
- Home value ($/Sqft)$208/Sqft
- Time on Houseful36 days
- Property typeSingle family
- StyleBungalow
- Year built1975
- Mortgage payment
Your private backyard retreat awaits! This spacious and beautifully updated home offers everything you need for comfortable family living and entertaining. The welcoming living room provides ample space to relax or host guests, while the stunning kitchen features granite countertops, a central island, and a cozy dining nook. An adjacent formal dining room—currently used as an entertainment space—adds flexibility for your lifestyle. The main floor includes three generously sized bedrooms, including a primary suite with a 3-piece ensuite, a full bathroom, an office space, and the convenience of main-floor laundry. The recently renovated basement boasts sleek vinyl plank flooring, a large recreation area, two versatile dens or offices, and plenty of storage. Step outside to your own backyard oasis with both covered and open patio areas, perfect for outdoor dining or lounging. The highlight is the heated inground pool, complete with a slide, diving board, and full deck surround—pool maintenance equipment included. Recent updates include fresh interior paint, a new stove (2021), washer and dryer (2021), central A/C (Aug 2021), water heater (Jan 2022), furnace (Mar 2022), and pool furnace (Aug 2022). This home is truly move-in ready—schedule your private showing today! (id:55581)
Home overview
- Cooling Central air conditioning
- Heat source Natural gas
- Heat type Forced air
- Has pool (y/n) Yes
- # total stories 1
- Fencing Fence
- Has garage (y/n) Yes
- # full baths 2
- # total bathrooms 2.0
- # of above grade bedrooms 3
- Subdivision Maher park
- Lot desc Lawn, underground sprinkler
- Lot dimensions 8400
- Lot size (acres) 0.19736843
- Building size 1685
- Listing # Sk014343
- Property sub type Single family residence
- Status Active
- Other 4.75m X 5.334m
Level: Basement - Den 2.413m X 3.759m
Level: Basement - Other 5.436m X 2.946m
Level: Basement - Den 2.743m X 3.251m
Level: Basement - Storage Measurements not available
Level: Basement - Bedroom 3.886m X 3.048m
Level: Main - Office 2.565m X 2.032m
Level: Main - Living room 4.039m X 5.74m
Level: Main - Bedroom 3.404m X 3.124m
Level: Main - Dining room 3.556m X 2.54m
Level: Main - Other 4.013m X 6.02m
Level: Main - Primary bedroom 4.191m X 3.683m
Level: Main - Bathroom (# of pieces - 4) 2.21m X 2.388m
Level: Main - Ensuite bathroom (# of pieces - 3) Measurements not available
Level: Main - Foyer 2.667m X 1.245m
Level: Main - Kitchen 3.556m X 5.258m
Level: Main - Laundry 1.118m X 1.727m
Level: Main
- Listing source url Https://www.realtor.ca/real-estate/28684236/1704-gregory-drive-north-battleford-maher-park
- Listing type identifier Idx

$-933
/ Month

