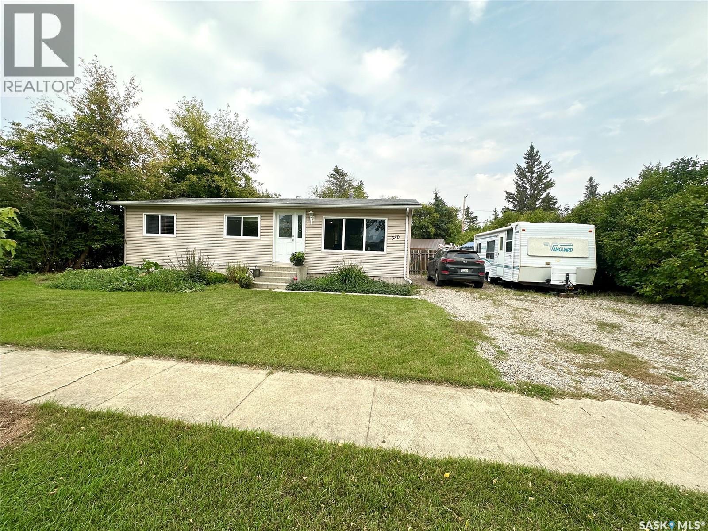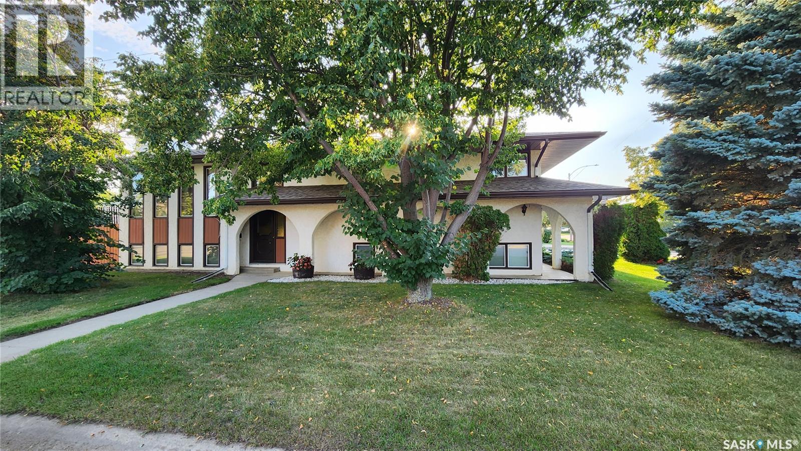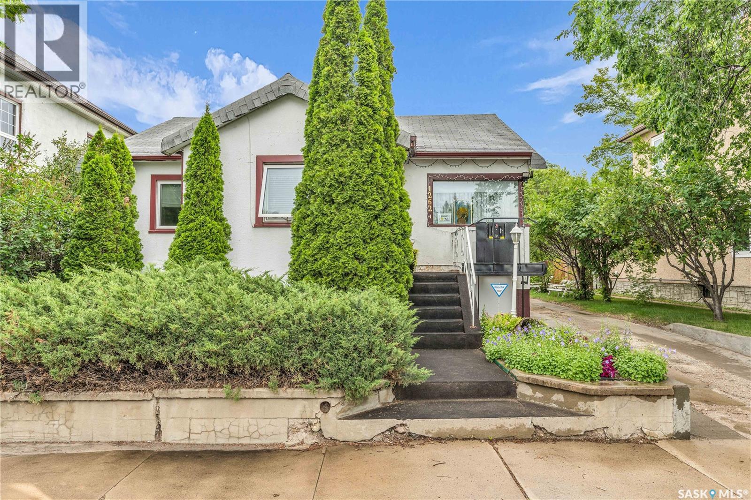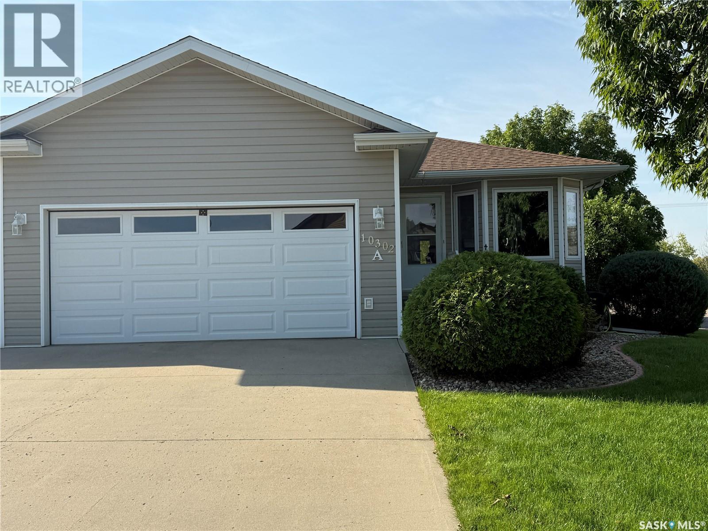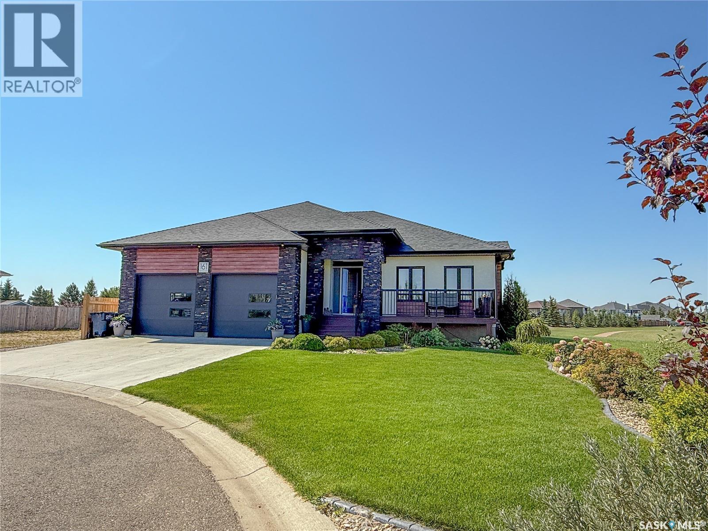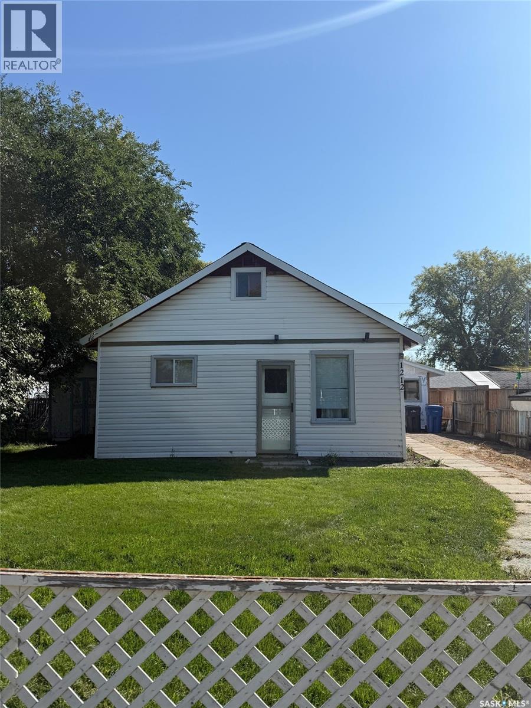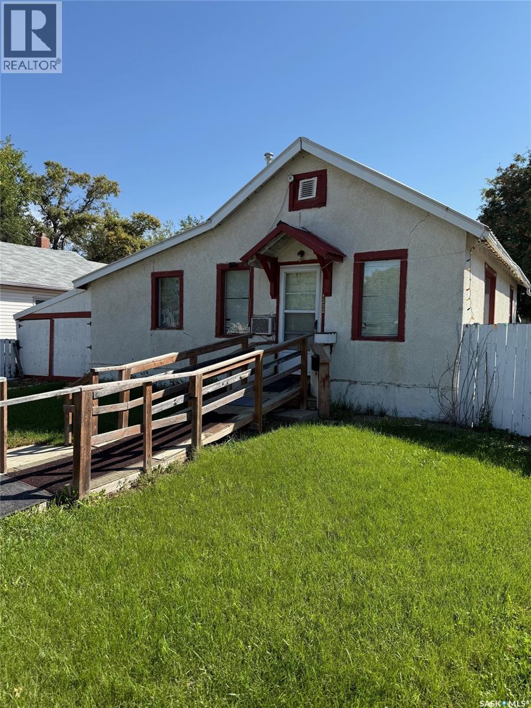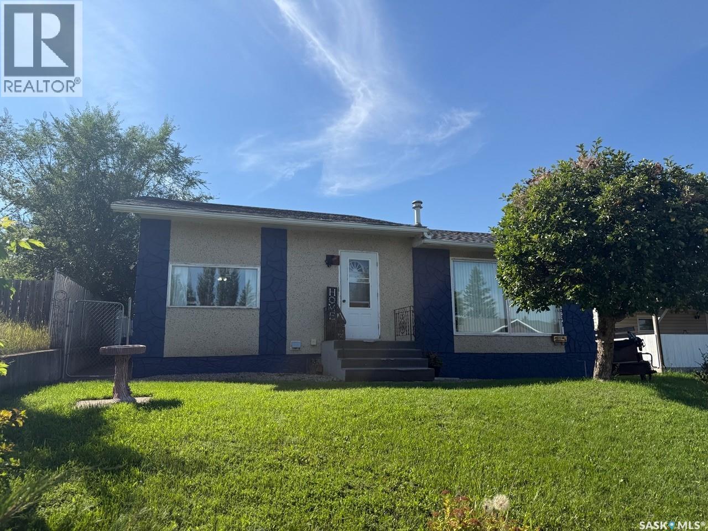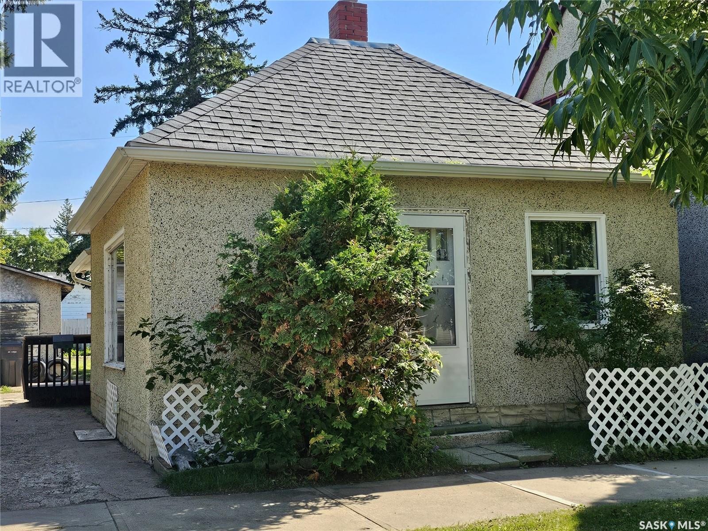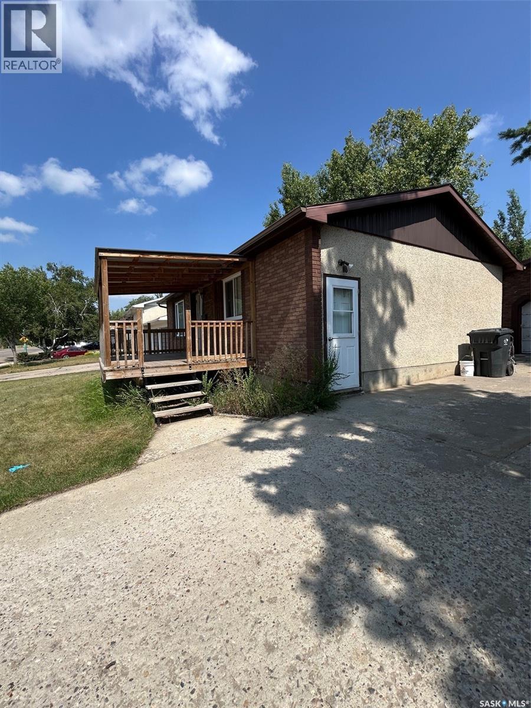- Houseful
- SK
- North Battleford
- S9A
- 1802 106th Street Unit 318
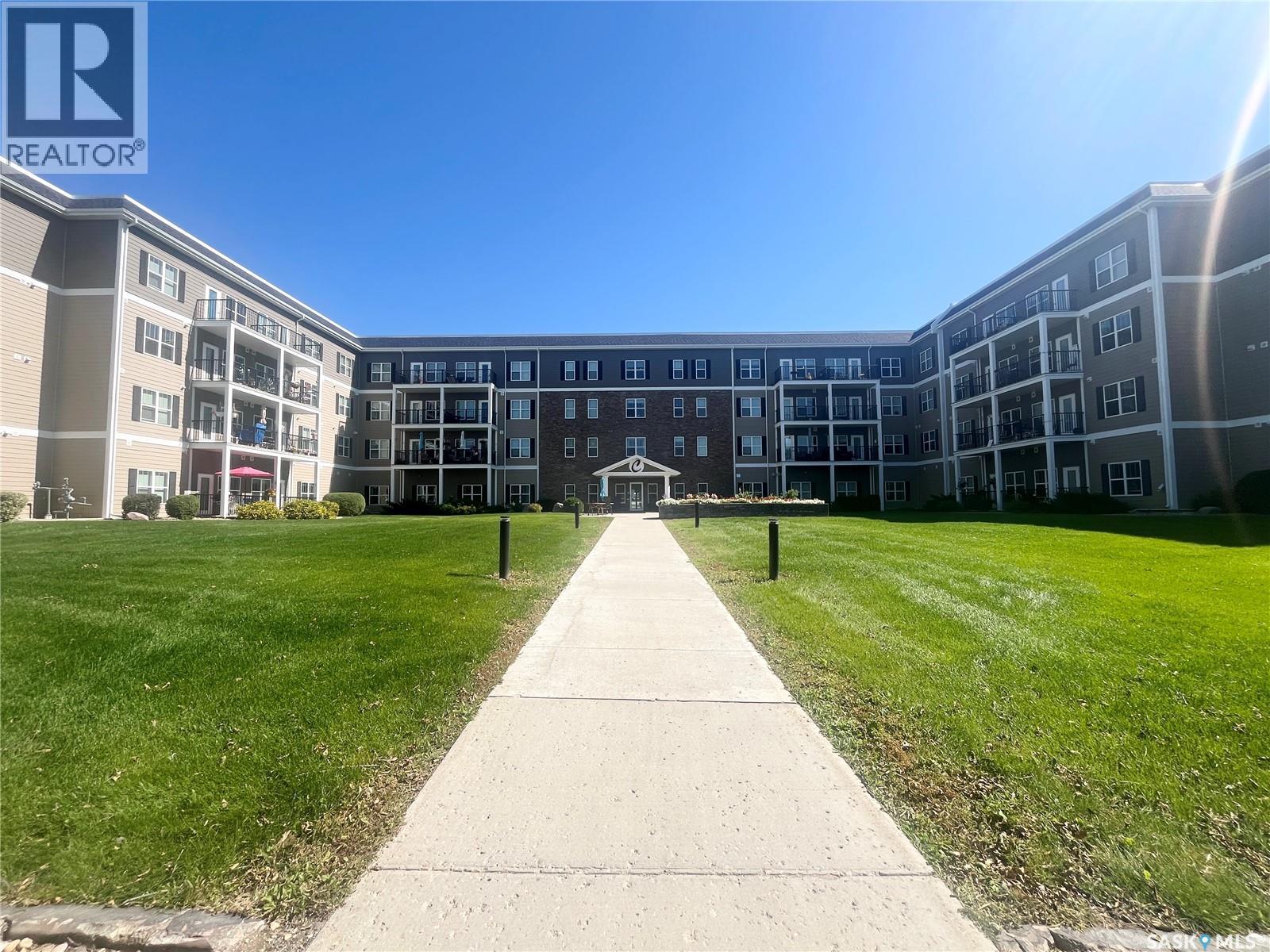
1802 106th Street Unit 318
1802 106th Street Unit 318
Highlights
Description
- Home value ($/Sqft)$470/Sqft
- Time on Houseful11 days
- Property typeSingle family
- StyleHigh rise
- Year built2013
- Mortgage payment
Have you been waiting for your retirement retreat at Caleb Village? Wait no longer! Caleb Village features premium amenities, including a full service meal plan and/or housekeeping services if you wish to add these on for a fee. A common area featuring many social and recreational activities. If you want to head outside to enjoy some fresh air, the beautiful manicured grounds and courtyard are easily accessible. Other features and amenities include transportation for a fee, a guest suite that can be rented for guests that come and visit. If you are needing a refresh for your hair, you don't have to venture far, as Caleb also has its very own hair salon! This condo features 1 bedroom, kitchen/dining area, a large bedroom, bathroom and in suite laundry. Enjoy your coffee on the covered patio, overlooking a large beautiful greenspace. If you have been waiting for one of these gems to come up, now is your time. Call your Realtor today to book your showing! (id:63267)
Home overview
- Cooling Central air conditioning
- Heat type Baseboard heaters, hot water
- # full baths 1
- # total bathrooms 1.0
- # of above grade bedrooms 1
- Community features Pets not allowed
- Subdivision Sapp valley
- Lot desc Lawn
- Lot size (acres) 0.0
- Building size 532
- Listing # Sk016601
- Property sub type Single family residence
- Status Active
- Bedroom 3.759m X 3.708m
Level: Main - Laundry 2.159m X 2.819m
Level: Main - Kitchen / dining room 4.039m X 3.353m
Level: Main - Living room 3.124m X 3.505m
Level: Main
- Listing source url Https://www.realtor.ca/real-estate/28776961/318-1802-106th-street-north-battleford-sapp-valley
- Listing type identifier Idx

$-394
/ Month

