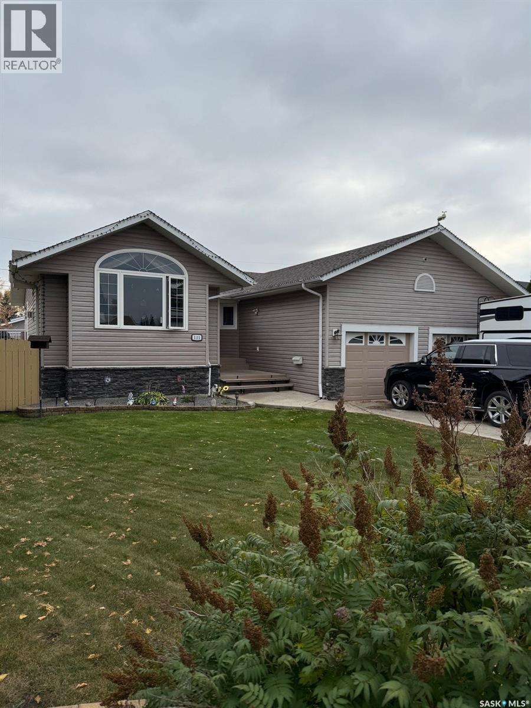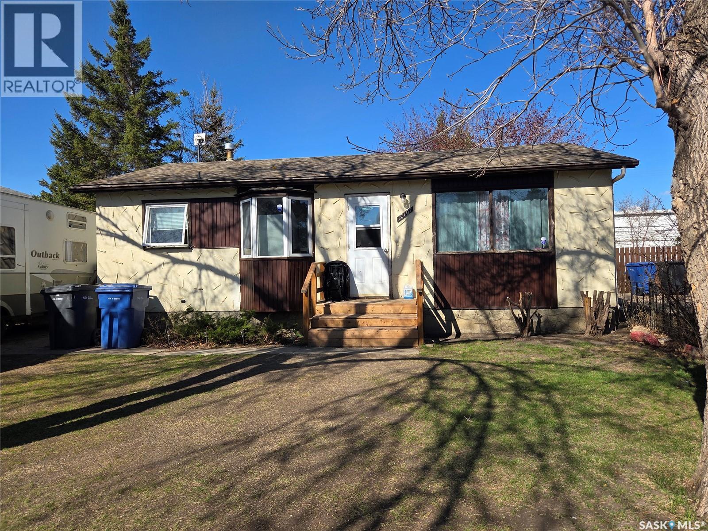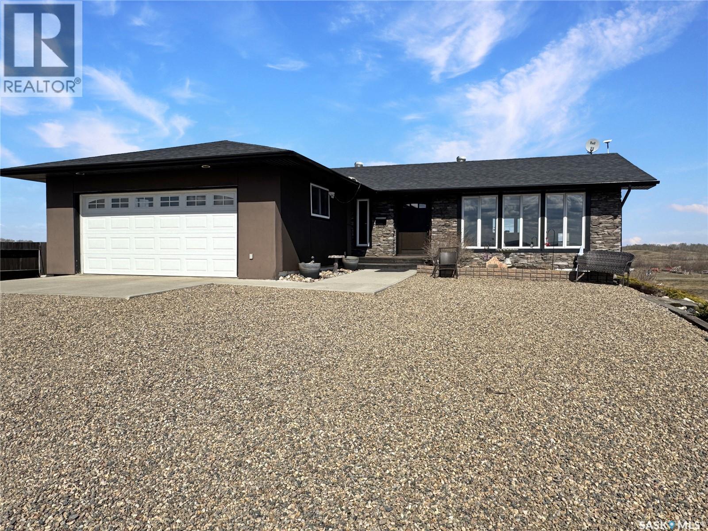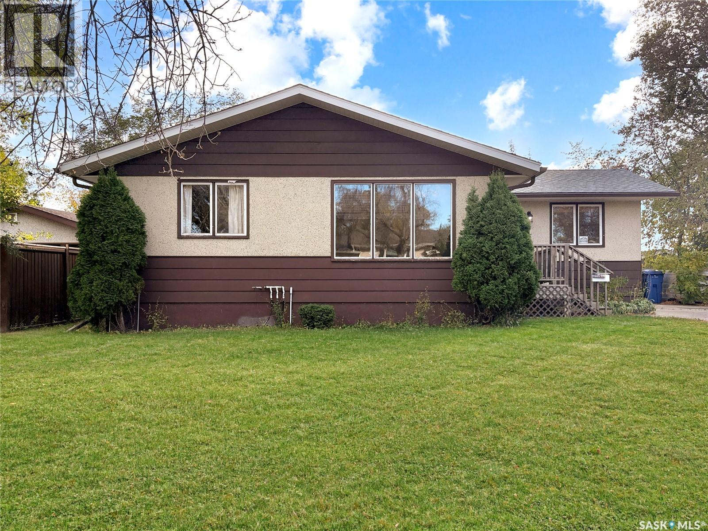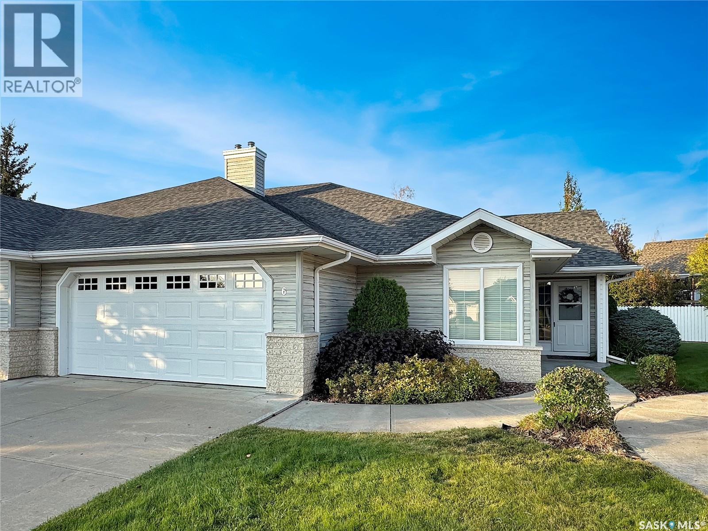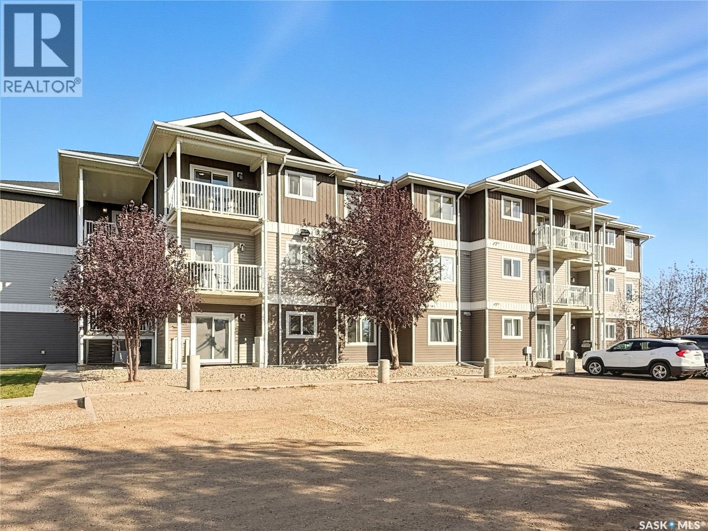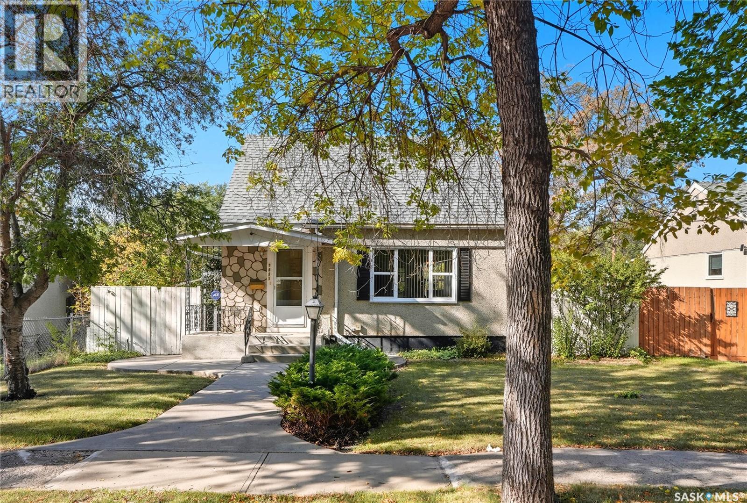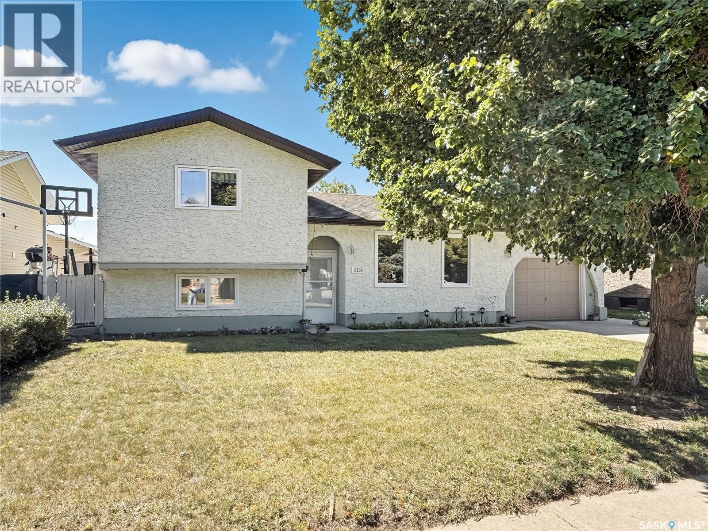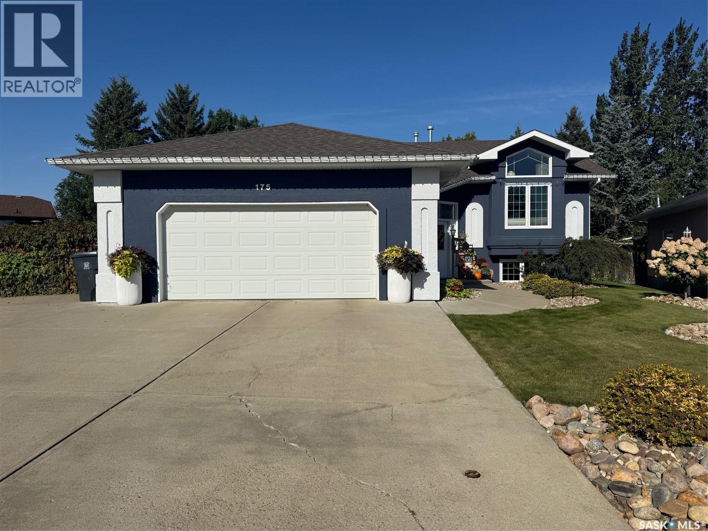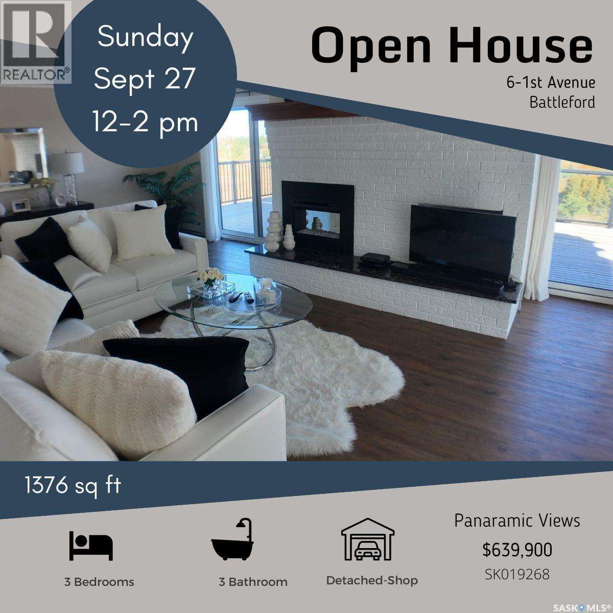- Houseful
- SK
- North Battleford
- S9A
- 1811 91 Street
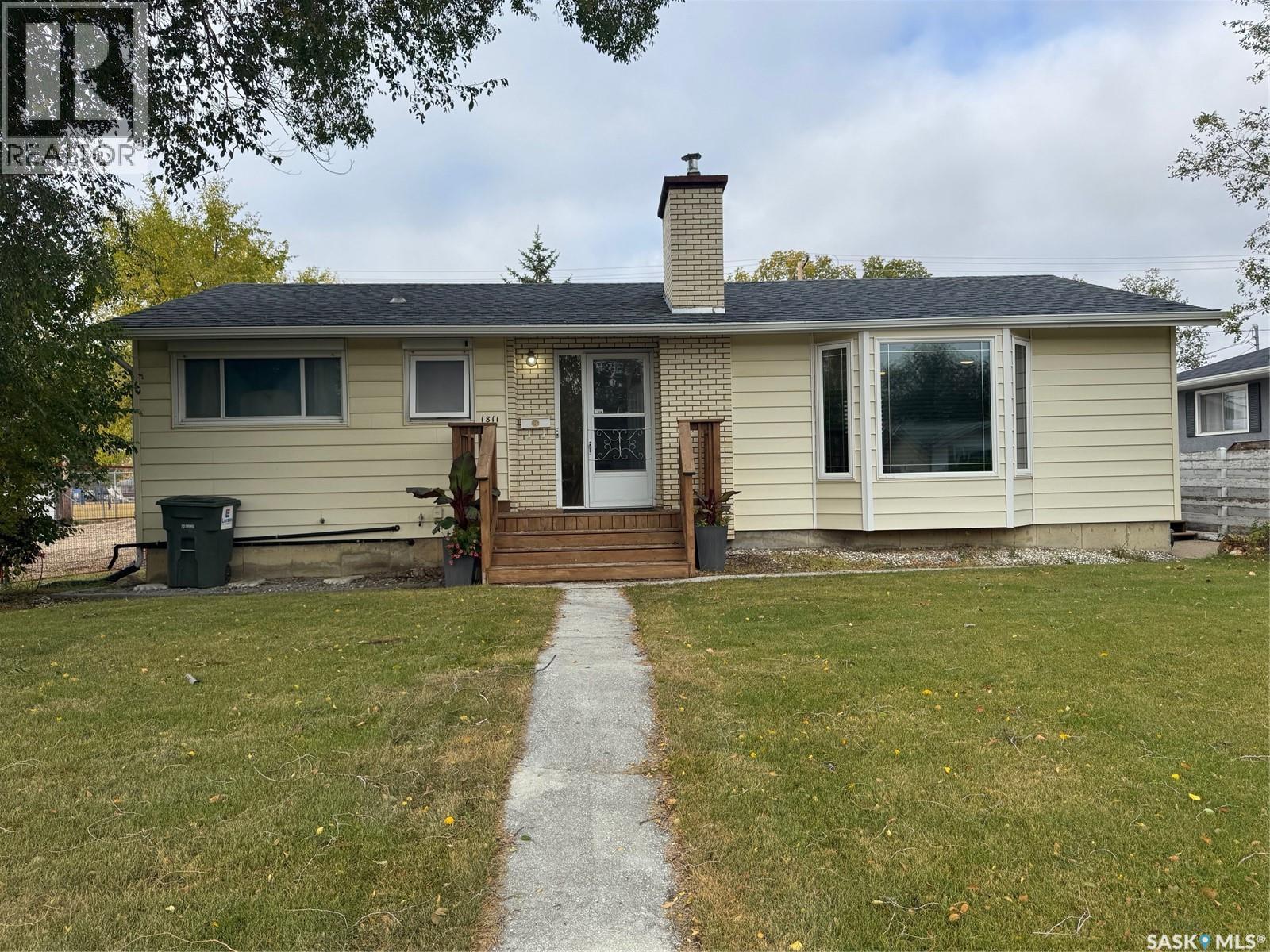
Highlights
Description
- Home value ($/Sqft)$286/Sqft
- Time on Housefulnew 6 hours
- Property typeSingle family
- StyleBungalow
- Year built1965
- Mortgage payment
Beautifully Renovated Bungalow Backing Onto Park! Step into this1,050 sq ft bungalow that perfectly blends modern updates with a warm, inviting layout — and best of all, it backs directly onto a park and playground, offering peace, privacy, and green space right outside your door. Completely renovated from top to bottom, this home features a brand-new kitchen with sleek white cabinets, stylish countertops, and a contemporary tile backsplash. The dining area opens through patio doors to a spacious deck, perfect for entertaining or enjoying quiet morning coffee in your private backyard oasis. The sunroom off the primary bedroom provides the ideal spot to relax with backyard access, creating a tranquil retreat within your home. Downstairs, the fully finished basement offers a large family room, an additional bedroom, and a modern 3-piece bathroom featuring a walk-in tiled shower – perfect for guests or extended family. An oversized single detached garage provides ample storage or workshop space, with extra room for parking or hobbies. Located on a quiet street and just steps from green space and playgrounds, this home is perfect for families, downsizers, or anyone seeking comfort and style in a move-in-ready property. Don’t miss this rare opportunity — schedule your showing today! (id:63267)
Home overview
- Cooling Central air conditioning
- Heat source Natural gas
- Heat type Forced air
- # total stories 1
- Fencing Fence
- Has garage (y/n) Yes
- # full baths 2
- # total bathrooms 2.0
- # of above grade bedrooms 4
- Subdivision Kinsmen park
- Lot desc Lawn
- Lot dimensions 6000
- Lot size (acres) 0.14097744
- Building size 1050
- Listing # Sk019958
- Property sub type Single family residence
- Status Active
- Family room 3.327m X 8.458m
Level: Basement - Storage 2.362m X 2.769m
Level: Basement - Laundry 3.327m X 2.489m
Level: Basement - Bedroom Measurements not available X 2.743m
Level: Basement - Bathroom (# of pieces - 3) 1.245m X 3.277m
Level: Basement - Dining nook 2.718m X 2.54m
Level: Basement - Bedroom 3.099m X 2.642m
Level: Main - Dining room 4.851m X 2.692m
Level: Main - Sunroom 2.946m X 4.242m
Level: Main - Kitchen 4.166m X 2.413m
Level: Main - Bedroom 2.743m X Measurements not available
Level: Main - Bedroom 3.81m X 3.073m
Level: Main - Living room 5.613m X 3.48m
Level: Main - Bathroom (# of pieces - 4) 2.413m X 2.108m
Level: Main
- Listing source url Https://www.realtor.ca/real-estate/28950378/1811-91st-street-north-battleford-kinsmen-park
- Listing type identifier Idx

$-800
/ Month

