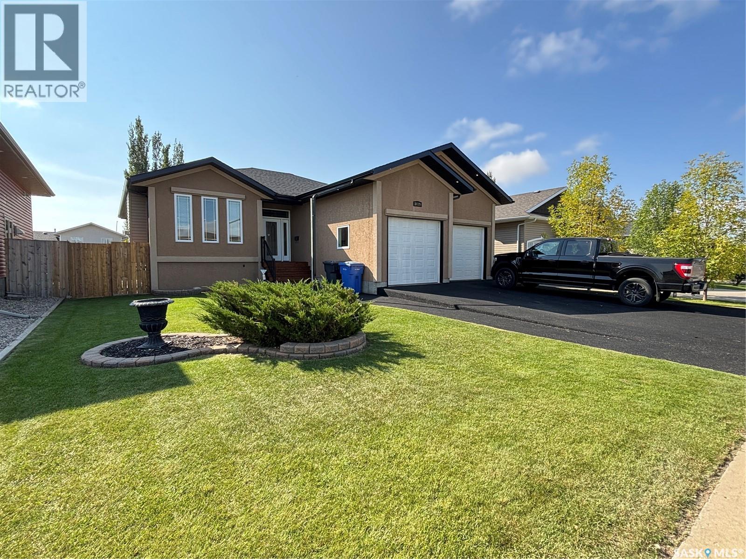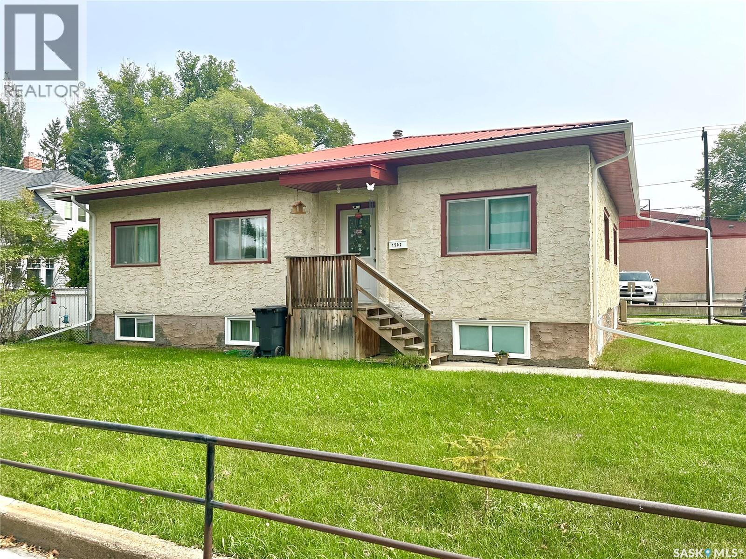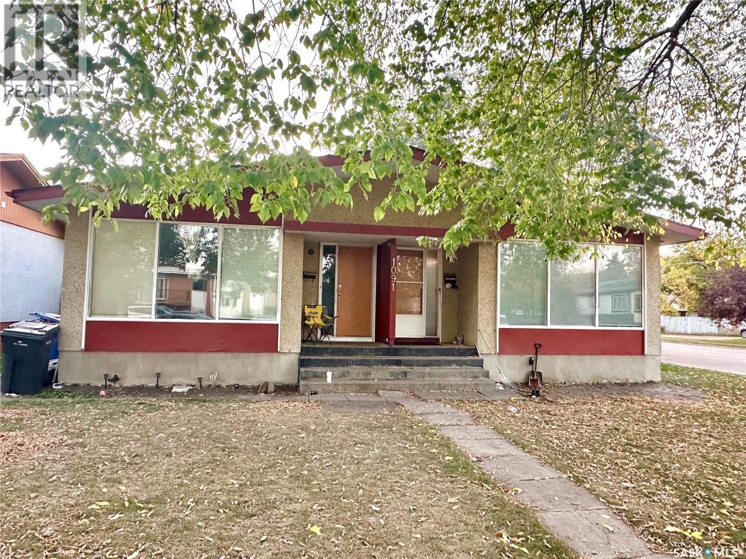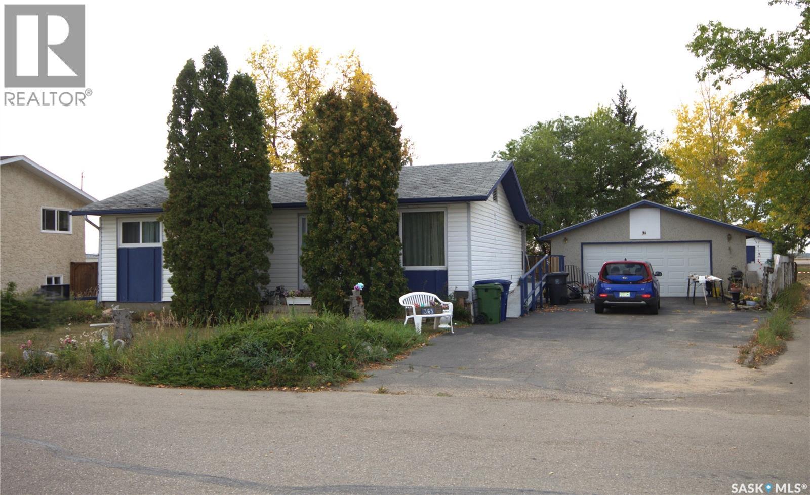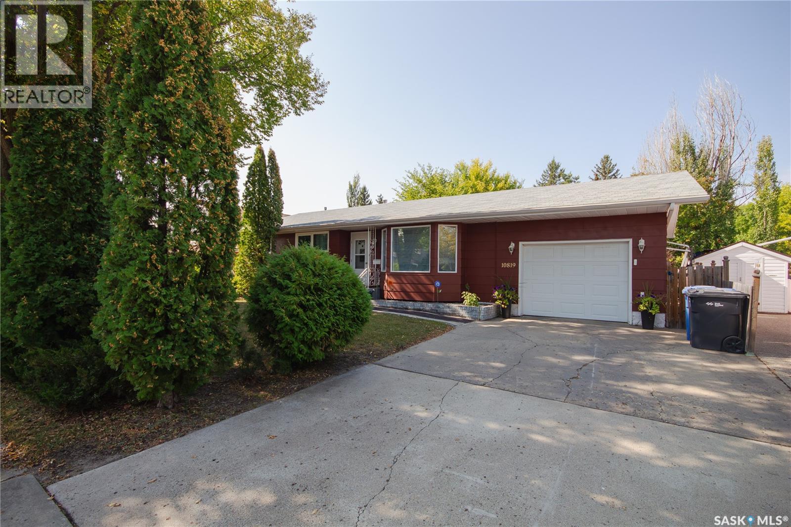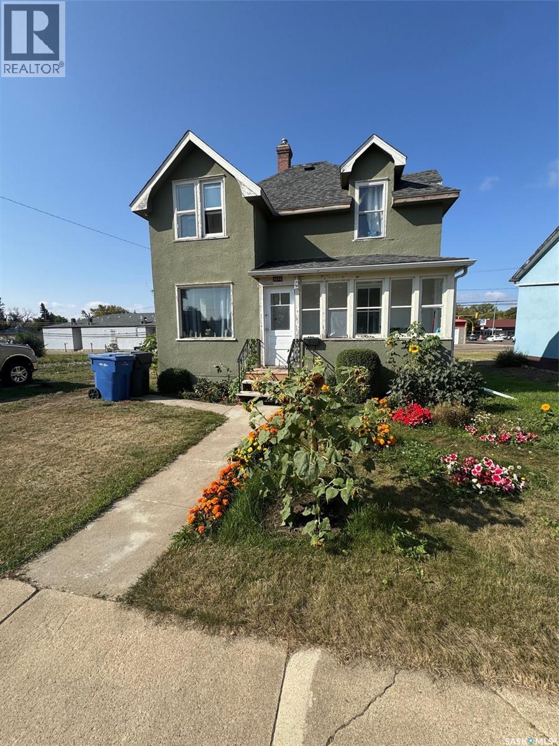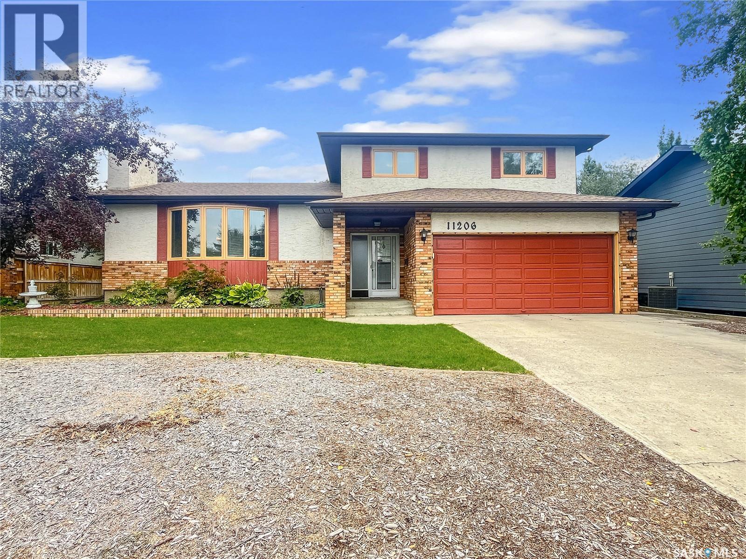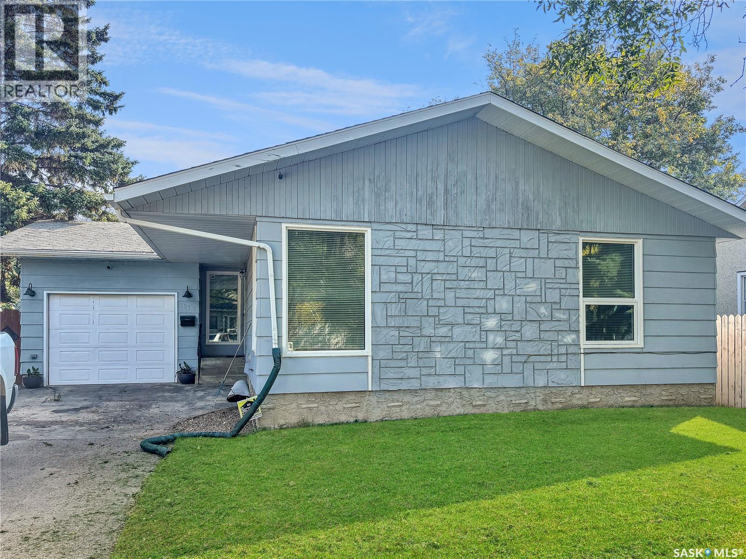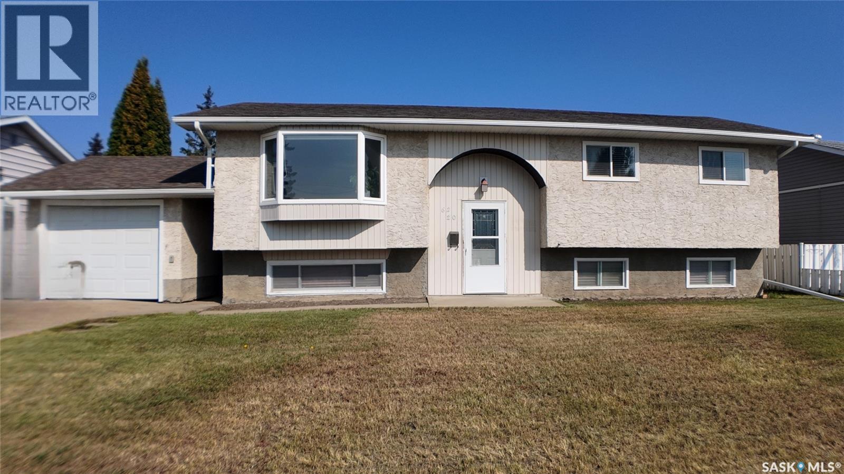- Houseful
- SK
- North Battleford
- S9A
- 1832 101 Street
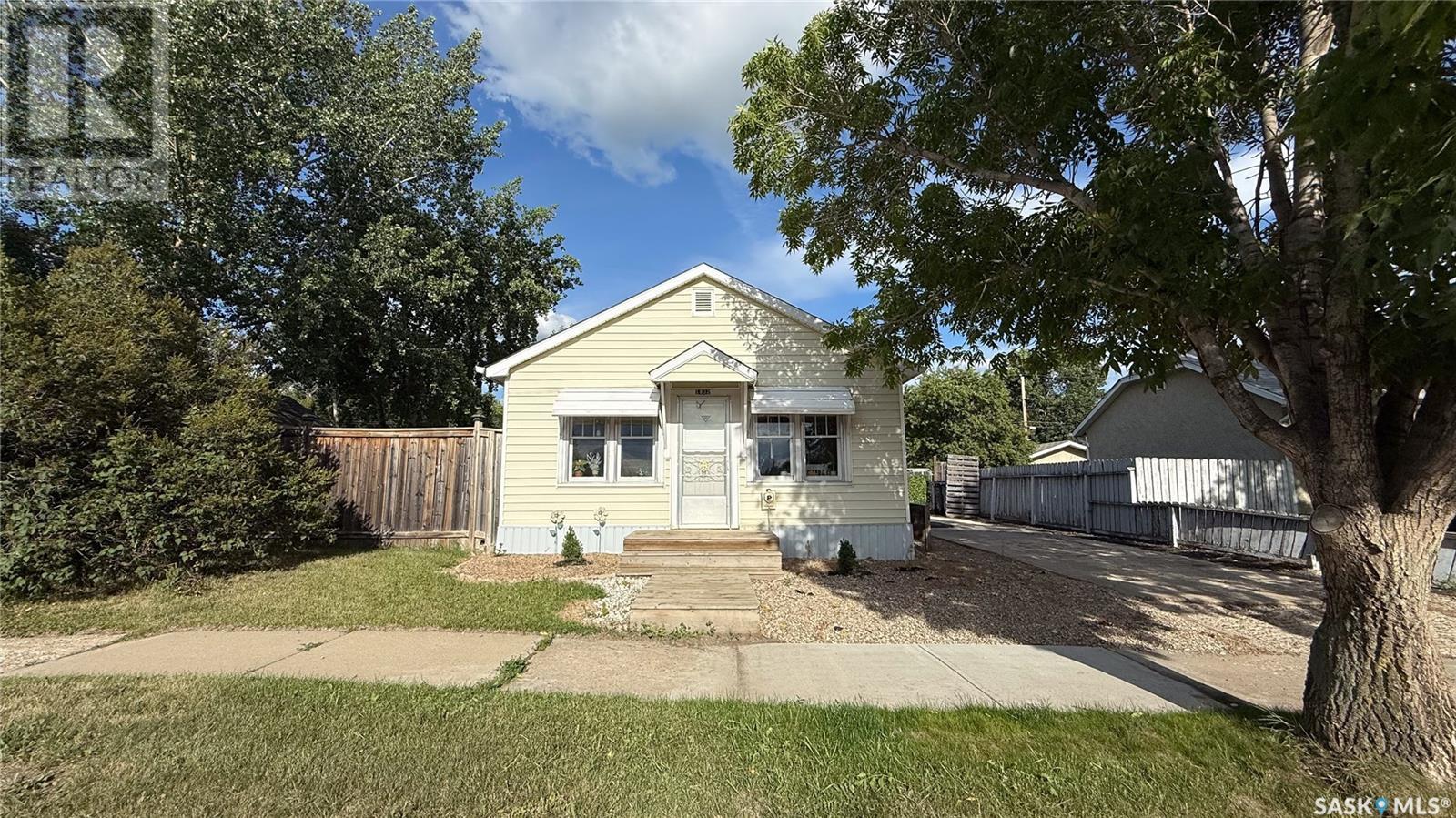
1832 101 Street
1832 101 Street
Highlights
Description
- Home value ($/Sqft)$191/Sqft
- Time on Houseful55 days
- Property typeSingle family
- StyleBungalow
- Year built1948
- Mortgage payment
Welcome to this charming and updated 2-bedroom home situated on a spacious lot and a half, offering a bright and cozy living space with a private, tree-lined backyard. Inside, you'll find a sunny living room with new flooring (2024), a kitchen with ample cabinetry and updated flooring (2023), a quaint coved sitting room at the back, and a practical mudroom with laundry. The home has seen numerous upgrades, including a high-efficiency furnace and hot water tank (2022), windows and eavestroughs (2023), new fridge, washer, and dryer (2024), stove (2023), a new water main (2024), and central air conditioning. The beautifully treed yard features a greenhouse, storage shed, storm window covers, and plenty of planters for garden lovers. This move-in-ready home blends modern updates with character, ideal for first-time buyers, downsizers, or anyone looking for a peaceful retreat. (id:63267)
Home overview
- Cooling Central air conditioning
- Heat source Natural gas
- Heat type Forced air
- # total stories 1
- Has garage (y/n) Yes
- # full baths 1
- # total bathrooms 1.0
- # of above grade bedrooms 2
- Subdivision Sapp valley
- Directions 2178313
- Lot desc Lawn
- Lot dimensions 9000
- Lot size (acres) 0.21146616
- Building size 760
- Listing # Sk013968
- Property sub type Single family residence
- Status Active
- Bedroom 2.921m X 2.362m
Level: Main - Other 2.235m X 2.896m
Level: Main - Bedroom Measurements not available X 2.845m
Level: Main - Bathroom (# of pieces - 4) 2.235m X 1.626m
Level: Main - Living room 5.867m X 3.454m
Level: Main - Kitchen 2.896m X 5.182m
Level: Main
- Listing source url Https://www.realtor.ca/real-estate/28661334/1832-101st-street-north-battleford-sapp-valley
- Listing type identifier Idx

$-387
/ Month

