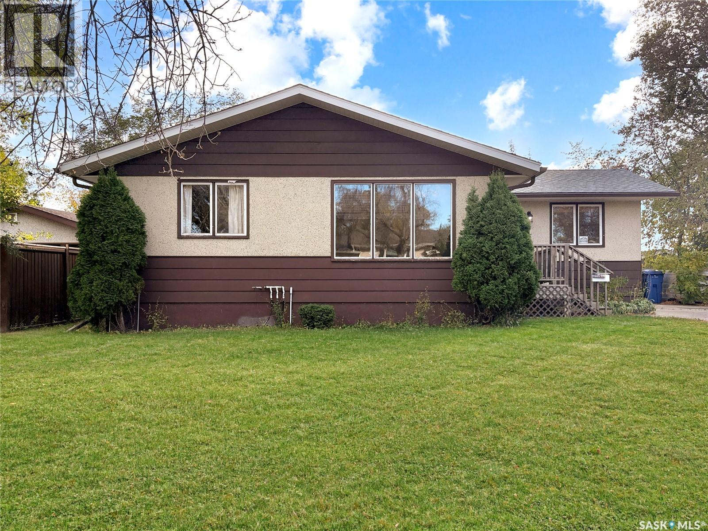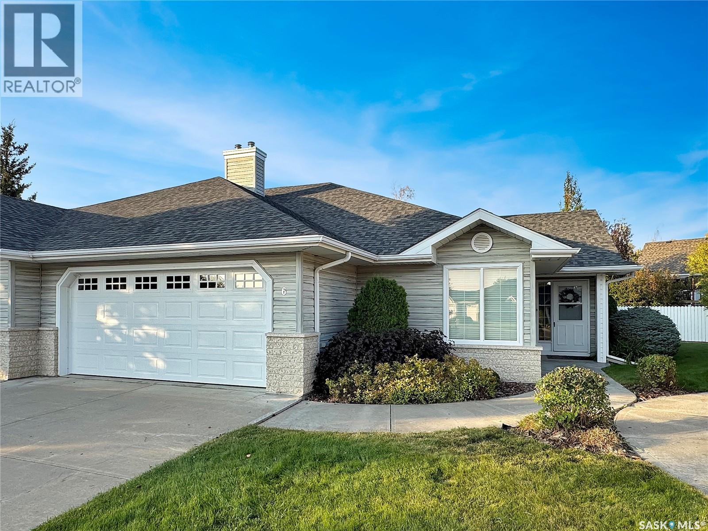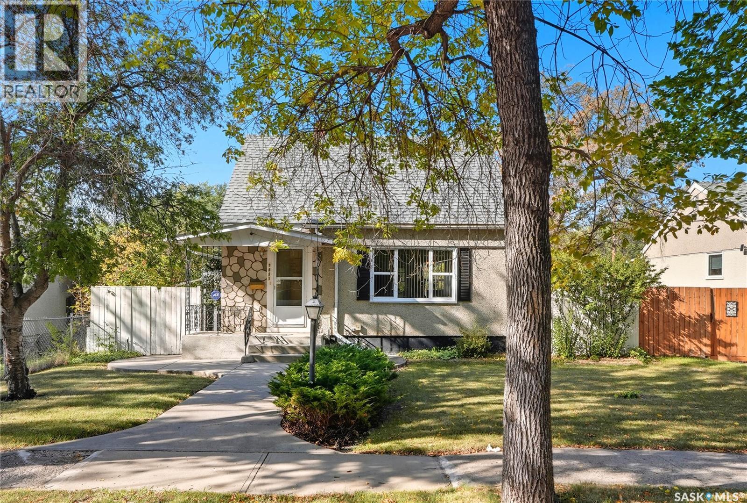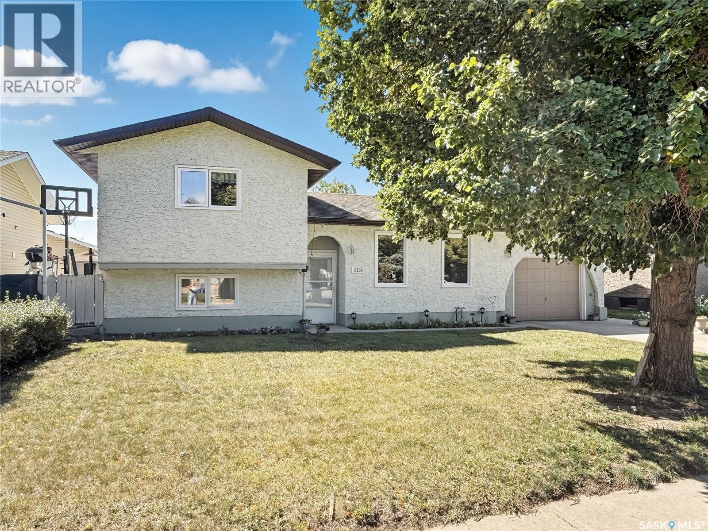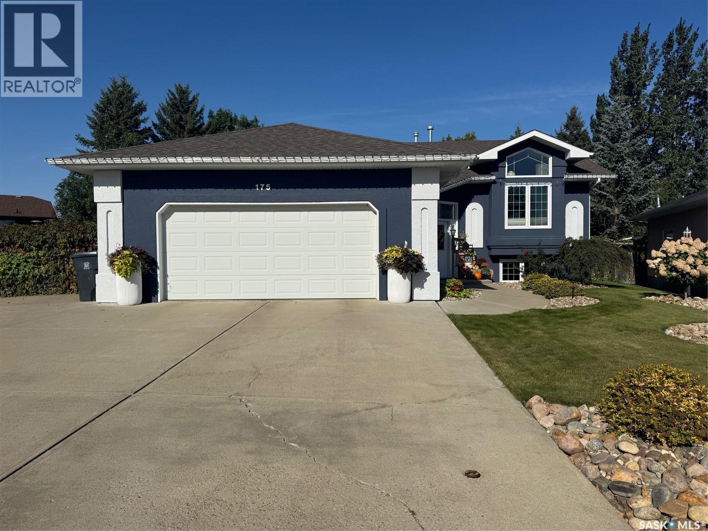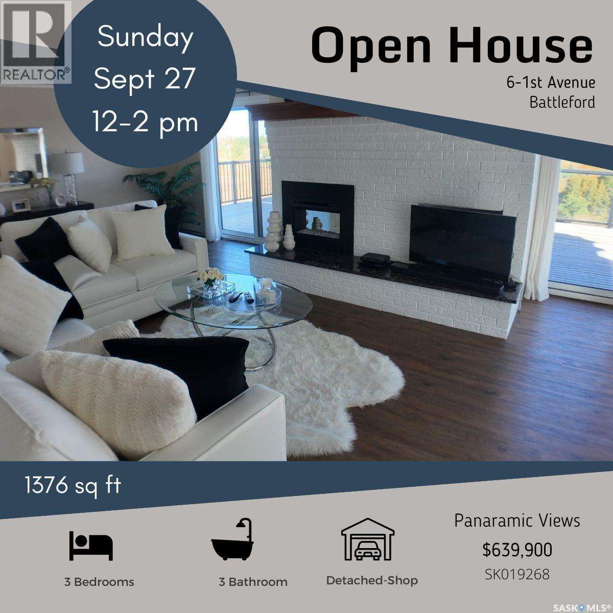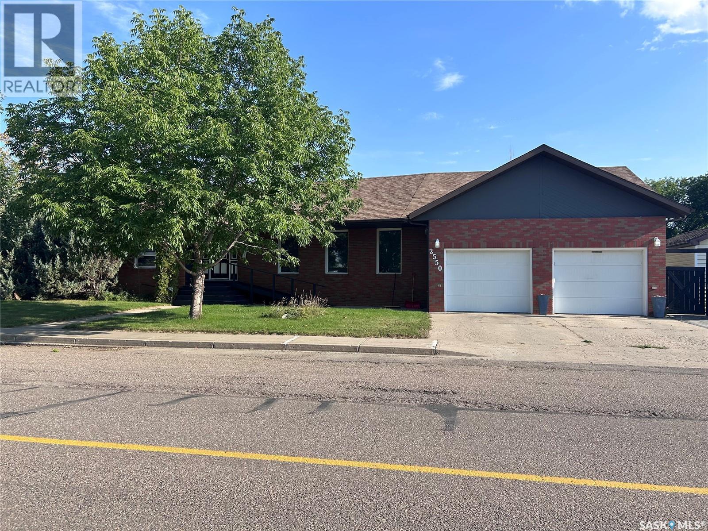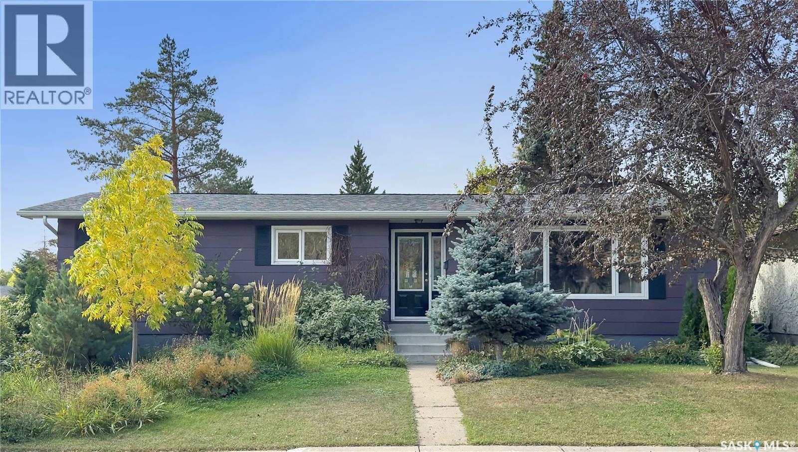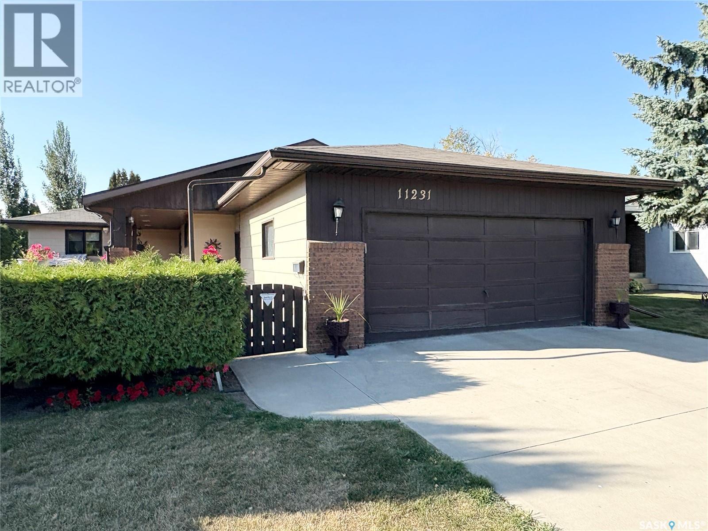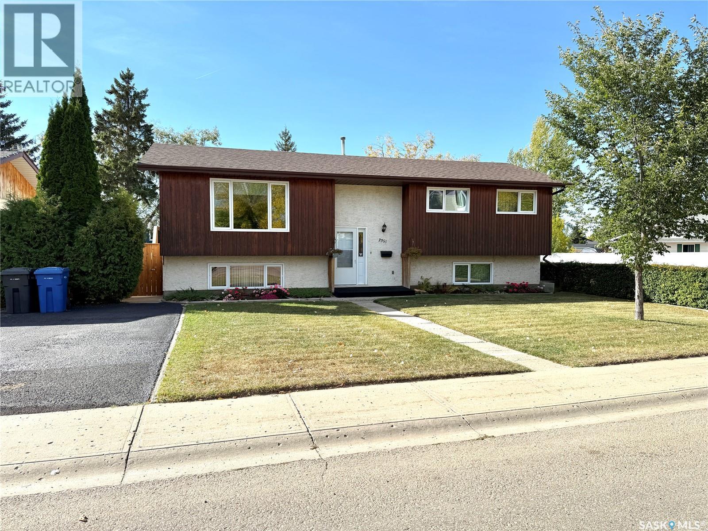- Houseful
- SK
- North Battleford
- S9A
- 2322 Killdeer Drive Unit 307
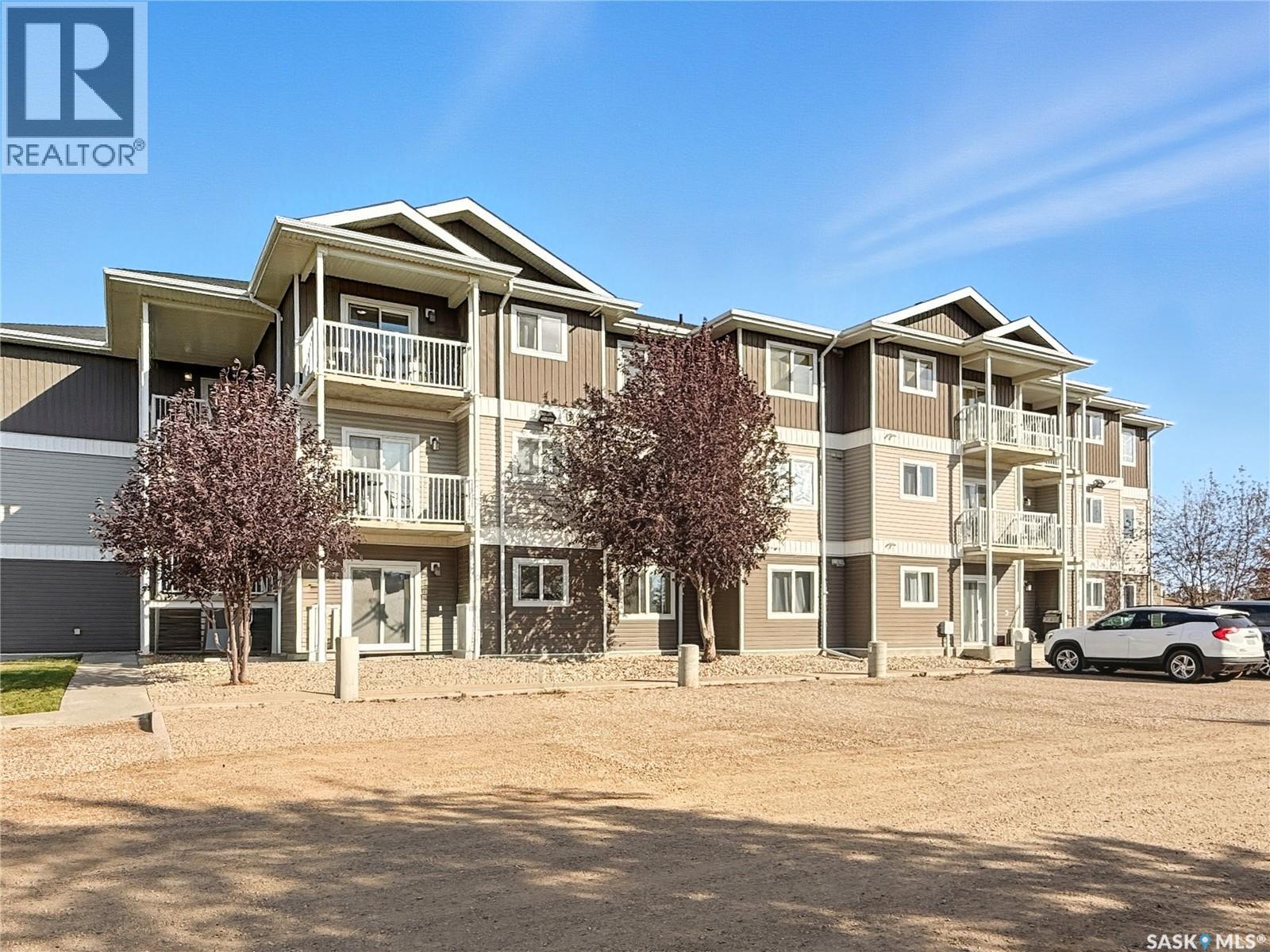
2322 Killdeer Drive Unit 307
2322 Killdeer Drive Unit 307
Highlights
Description
- Home value ($/Sqft)$201/Sqft
- Time on Housefulnew 13 hours
- Property typeSingle family
- StyleLow rise
- Year built2012
- Mortgage payment
Check out this top floor, end unit condo located in Kildeer Park. Offering 844 square feet, this well-designed condo features 2 bedrooms, 1 full bathroom, and an open concept kitchen, dining, and living area. As an end unit, you’ll enjoy the added bonus of extra natural light from the east-facing living room window. The kitchen is equipped with stainless steel appliances and provides plenty of storage. From the living room, step onto your private patio to enjoy your morning coffee or unwind with an evening BBQ. Additional conveniences include in-unit laundry with a washer/dryer combo included. This condo not only provides the benefit of being on the top floor with no neighbours above, but it also comes with two parking stalls. Well cared for by the original owner, this home has been maintained with pride and is move-in ready. If you’re looking for a bright, practical, and low-maintenance home in a great location, call today to book your personal tour. (id:63267)
Home overview
- Cooling Wall unit, air exchanger
- Heat source Natural gas
- Heat type Forced air
- # full baths 1
- # total bathrooms 1.0
- # of above grade bedrooms 2
- Community features Pets allowed with restrictions
- Subdivision Killdeer park
- Directions 1979681
- Lot size (acres) 0.0
- Building size 844
- Listing # Sk019737
- Property sub type Single family residence
- Status Active
- Bedroom 2.718m X 2.997m
Level: Main - Bathroom (# of pieces - 4) 2.134m X 2.362m
Level: Main - Living room 2.769m X 3.708m
Level: Main - Laundry 1.575m X 2.489m
Level: Main - Kitchen / dining room 3.048m X 5.105m
Level: Main - Bedroom 3.556m X 3.429m
Level: Main
- Listing source url Https://www.realtor.ca/real-estate/28937461/307-2322-killdeer-drive-north-battleford-killdeer-park
- Listing type identifier Idx

$-228
/ Month

