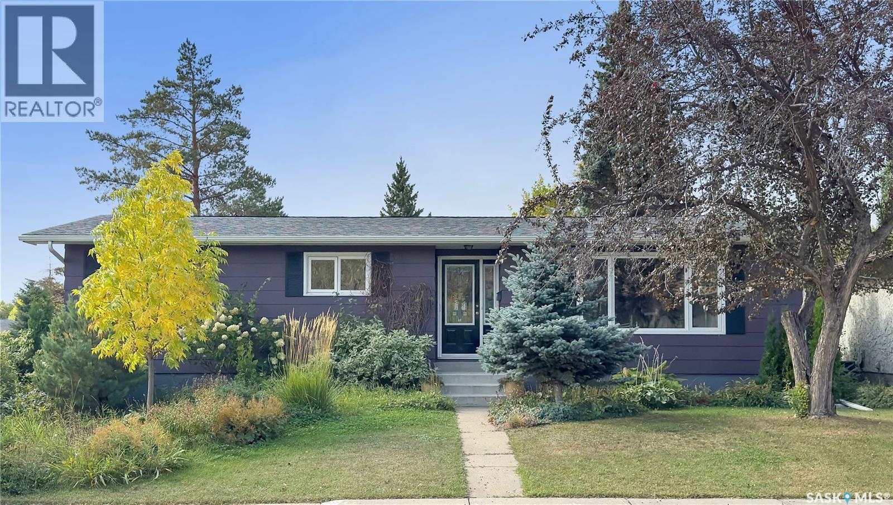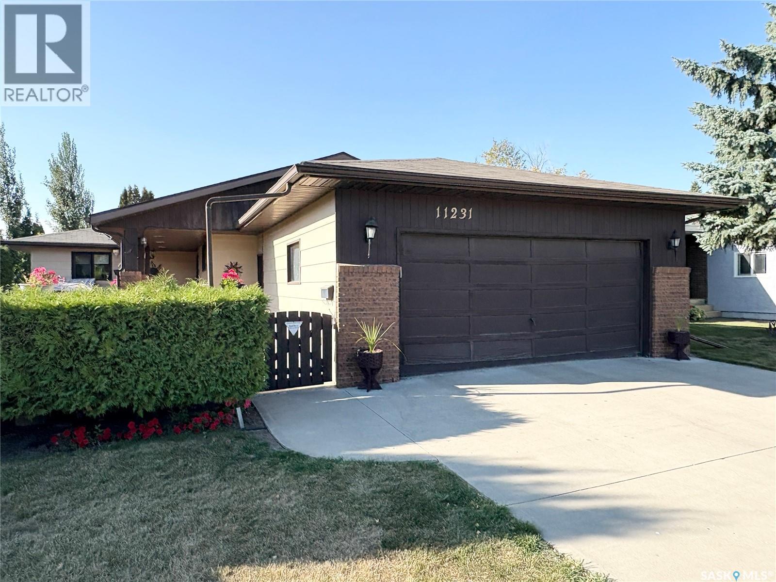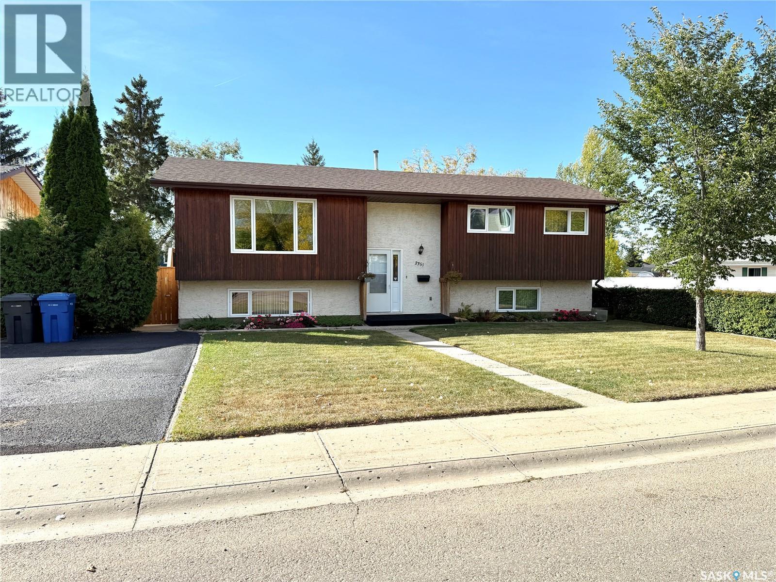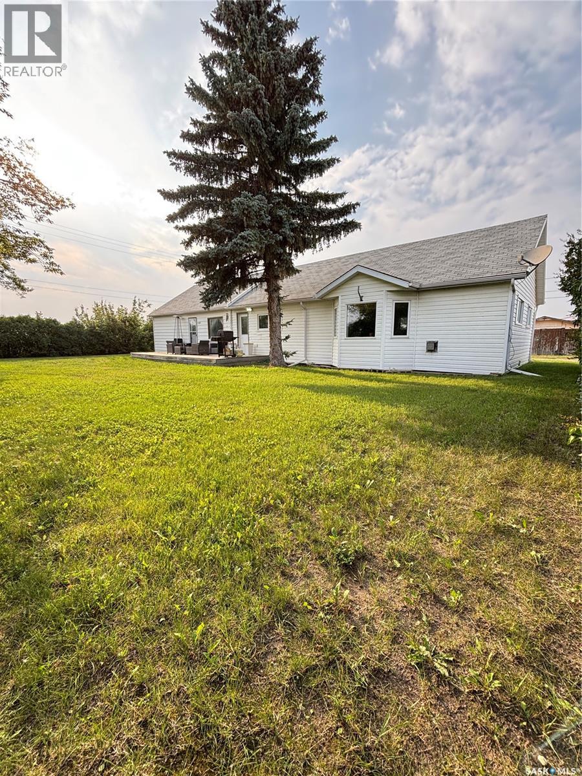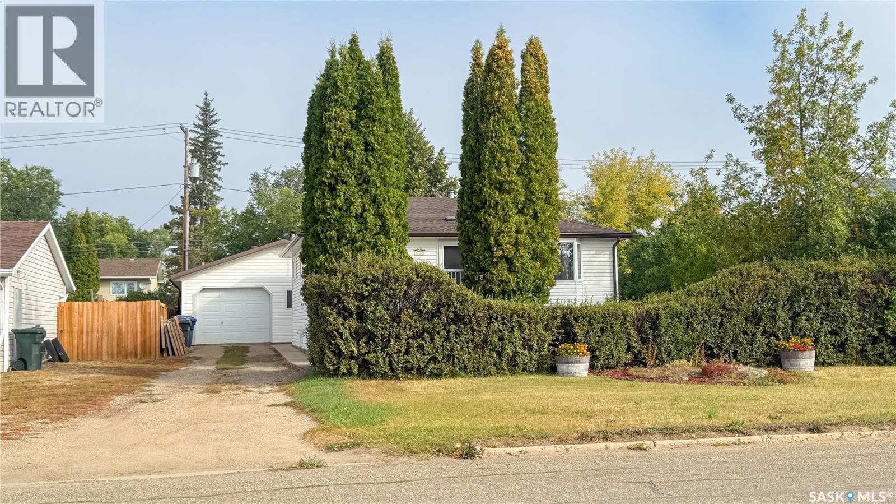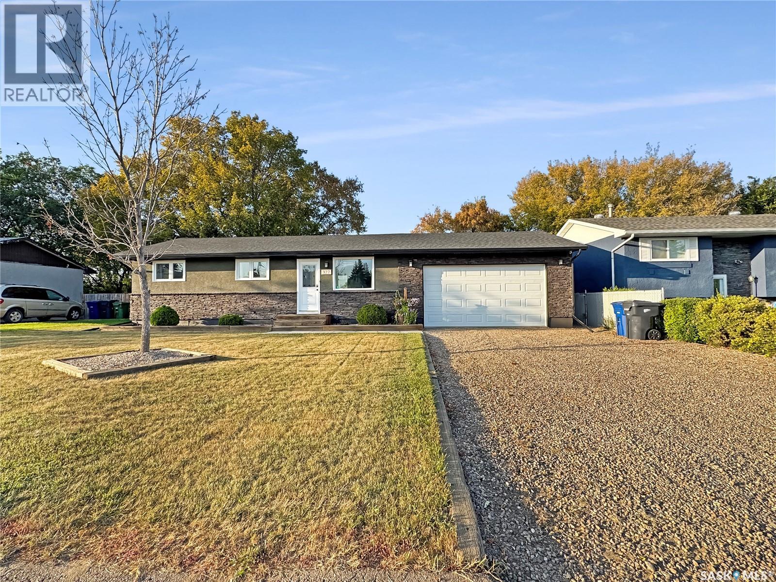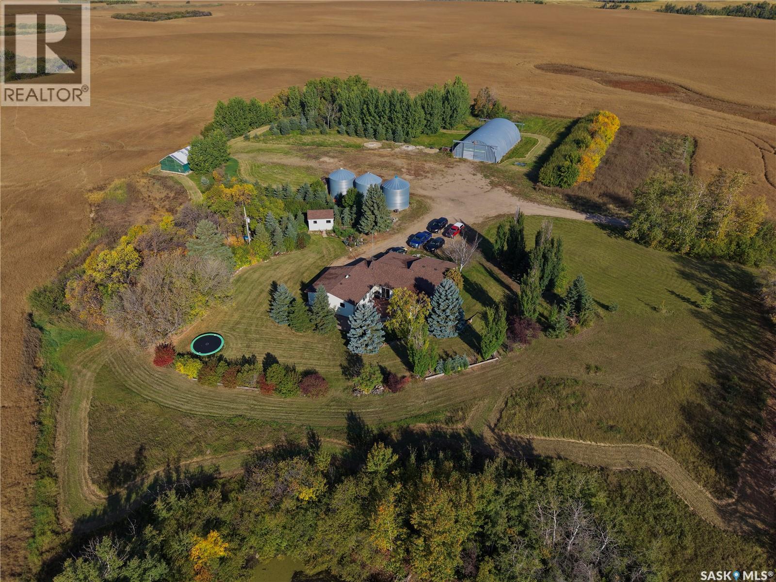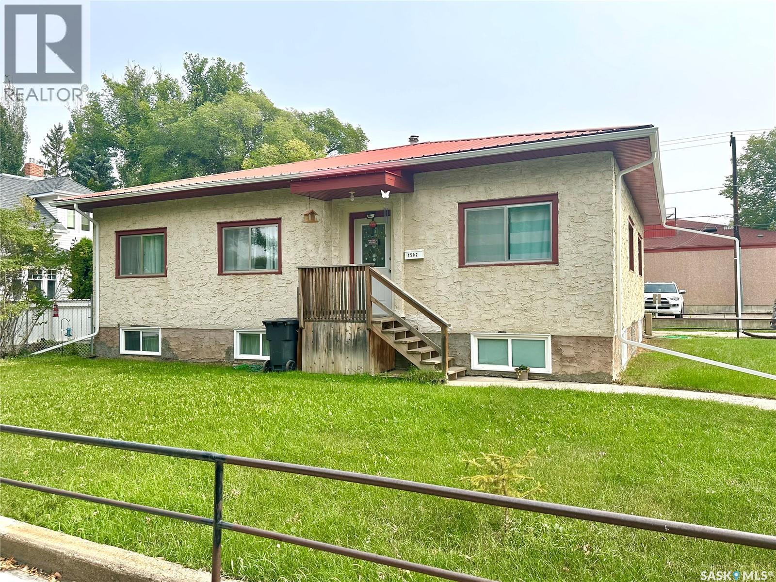- Houseful
- SK
- North Battleford
- S9A
- 2452 Killdeer Drive Unit 304
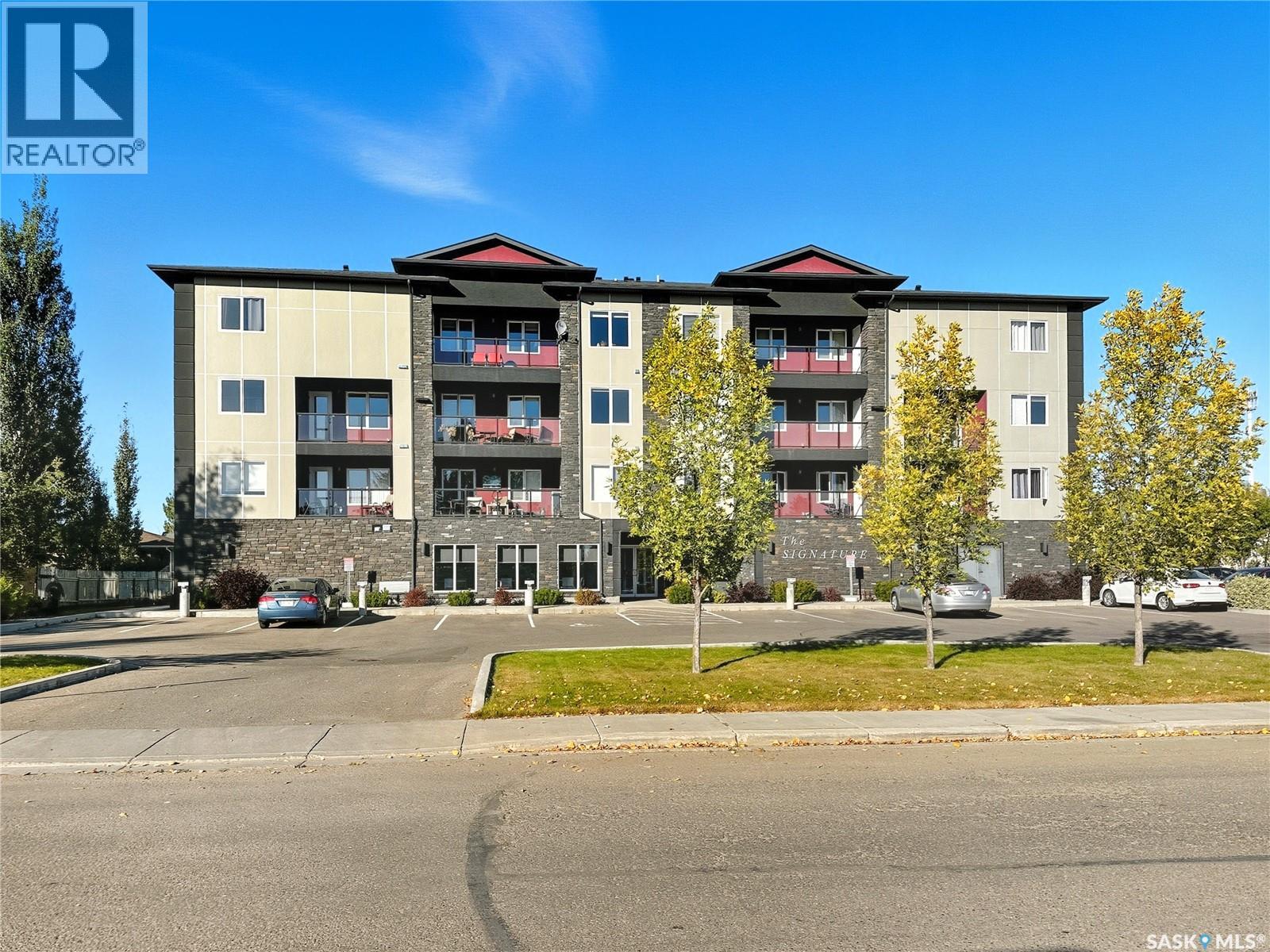
2452 Killdeer Drive Unit 304
2452 Killdeer Drive Unit 304
Highlights
Description
- Home value ($/Sqft)$225/Sqft
- Time on Housefulnew 13 hours
- Property typeSingle family
- StyleLow rise
- Year built2015
- Garage spaces1
- Mortgage payment
Welcome to Unit 304 at The Signature in Kildeer Park, a stunning condo offering over 1,000 sqft of modern, comfortable living. Built in 2015, this well-designed unit features 2 bedrooms and 2 bathrooms, making it an excellent option for a variety of buyers. The kitchen is the heart of the home, complete with a large island, ample storage, and a contemporary design that flows seamlessly into the dining and living areas. Patio doors open to your south-facing balcony, the perfect spot to relax and enjoy the sunshine. You’ll love the neutral tones and vinyl plank flooring throughout, creating a warm and inviting space. Additional features include in-suite laundry and a heated underground parking stall. Enjoy the security, simplicity, and low-maintenance lifestyle that comes with condo living in one of Kildeer Park’s premier buildings. Contact your agent today to book your private showing. (id:63267)
Home overview
- Cooling Central air conditioning, air exchanger
- Heat type Baseboard heaters, hot water
- # garage spaces 1
- Has garage (y/n) Yes
- # full baths 2
- # total bathrooms 2.0
- # of above grade bedrooms 2
- Community features Pets allowed with restrictions
- Subdivision Killdeer park
- Directions 1979681
- Lot desc Lawn
- Lot size (acres) 0.0
- Building size 1037
- Listing # Sk019196
- Property sub type Single family residence
- Status Active
- Foyer 2.032m X 3.937m
Level: Main - Kitchen 4.521m X 3.48m
Level: Main - Bathroom (# of pieces - 4) 1.499m X 2.438m
Level: Main - Laundry 1.905m X 1.473m
Level: Main - Bedroom 3.658m X 3.404m
Level: Main - Bedroom 3.632m X 3.785m
Level: Main - Ensuite bathroom (# of pieces - 3) 1.88m X 2.591m
Level: Main - Living room 3.404m X 3.454m
Level: Main - Dining room 3.48m X 2.464m
Level: Main
- Listing source url Https://www.realtor.ca/real-estate/28905500/304-2452-killdeer-drive-north-battleford-killdeer-park
- Listing type identifier Idx

$-113
/ Month

