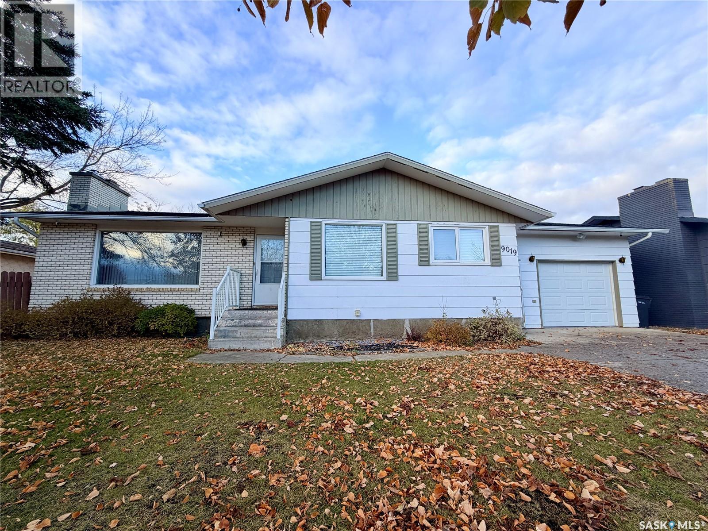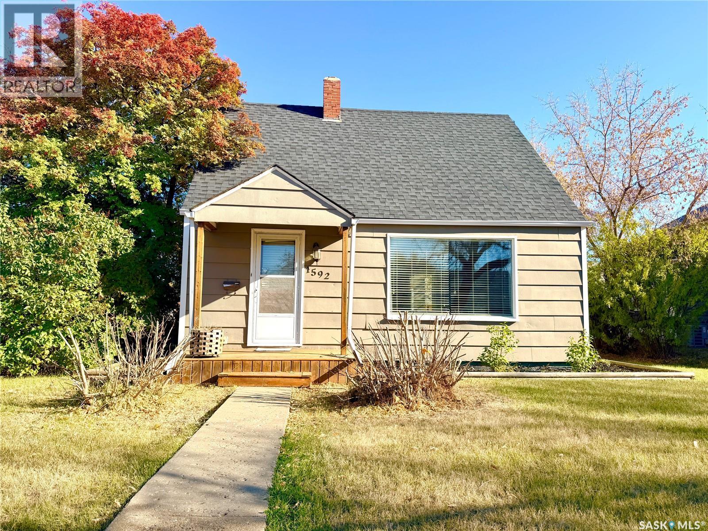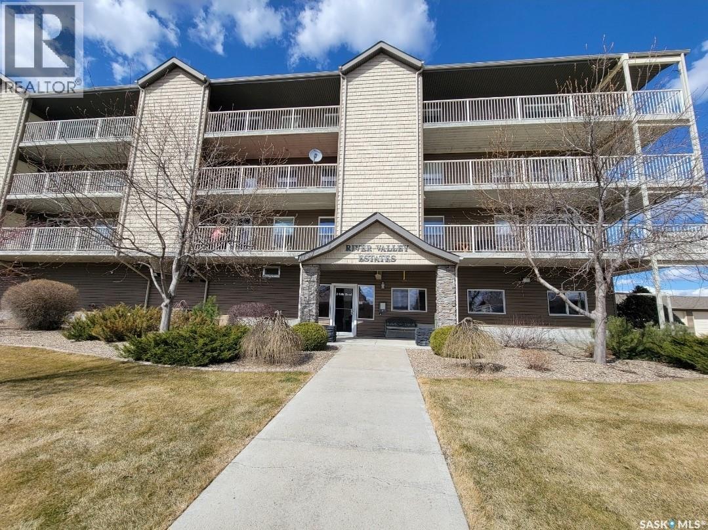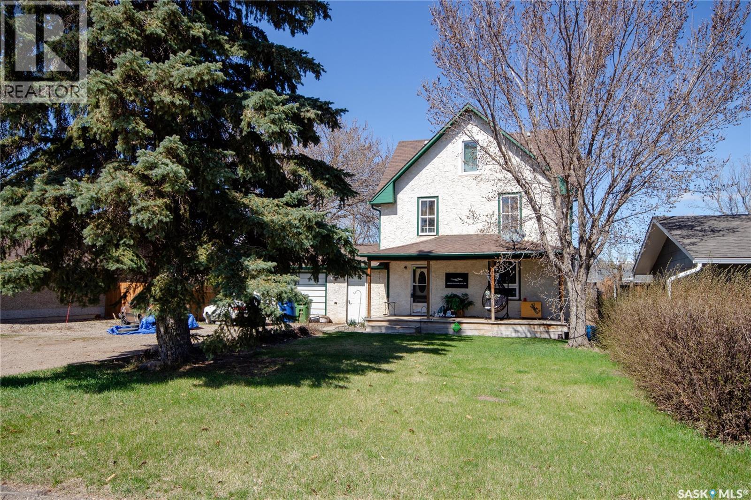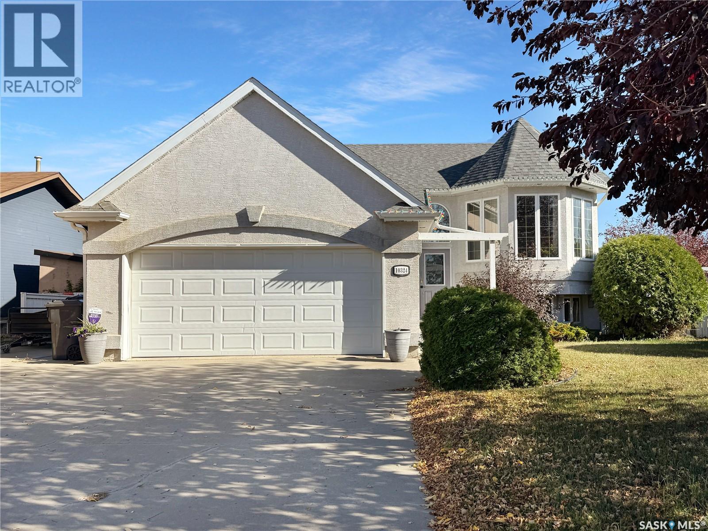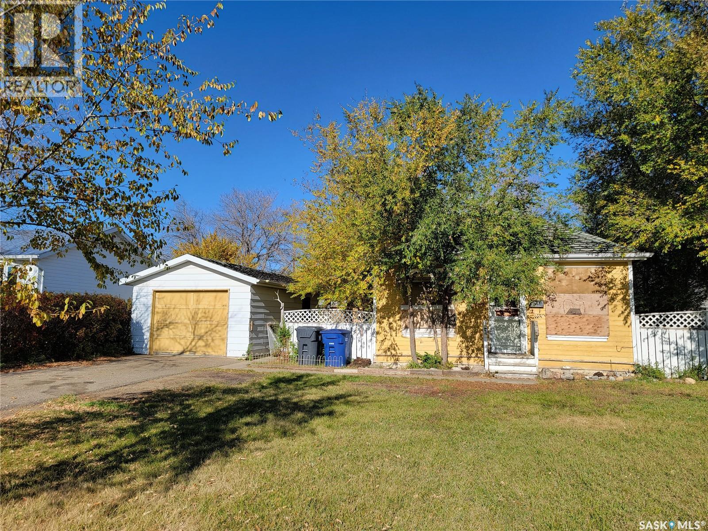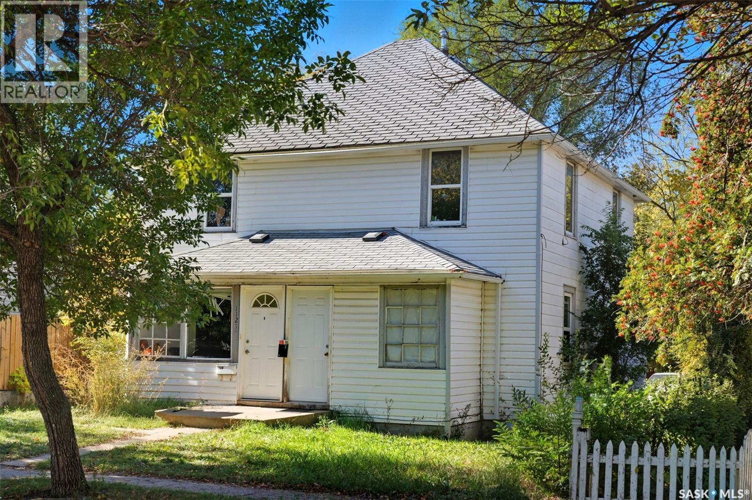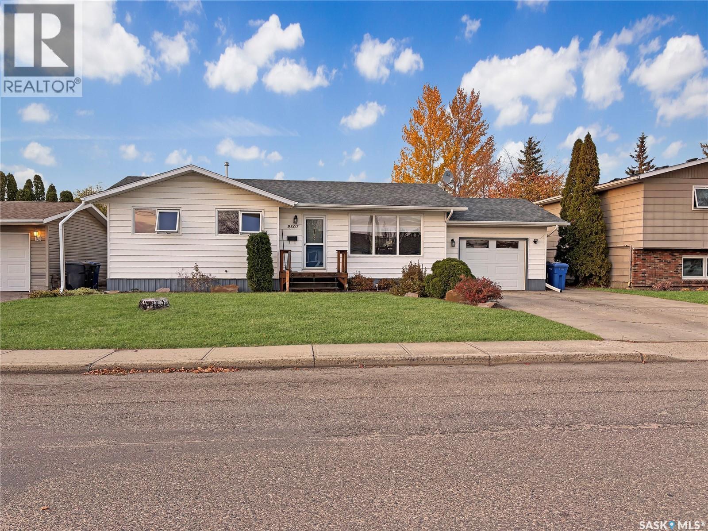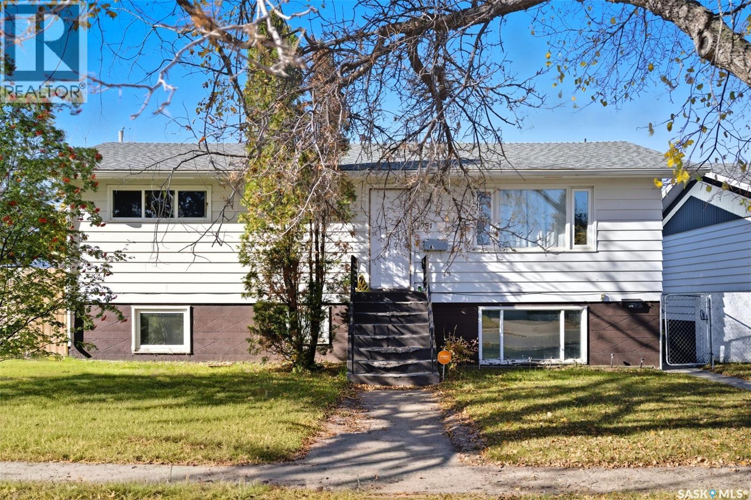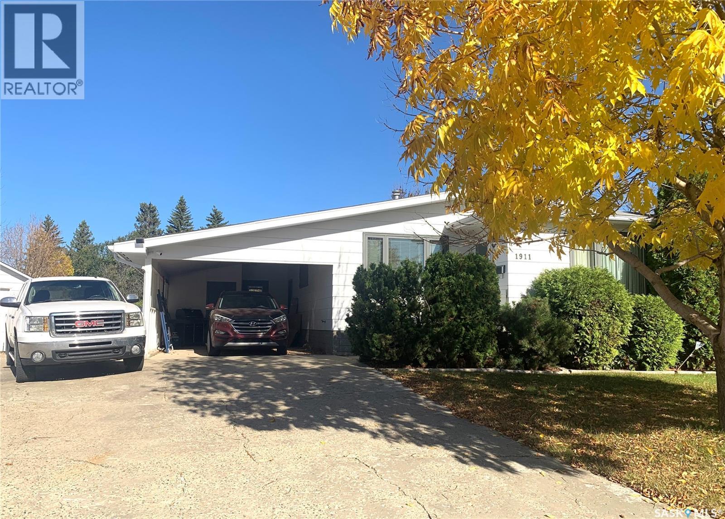- Houseful
- SK
- North Battleford
- S9A
- 2472 Ross Cres
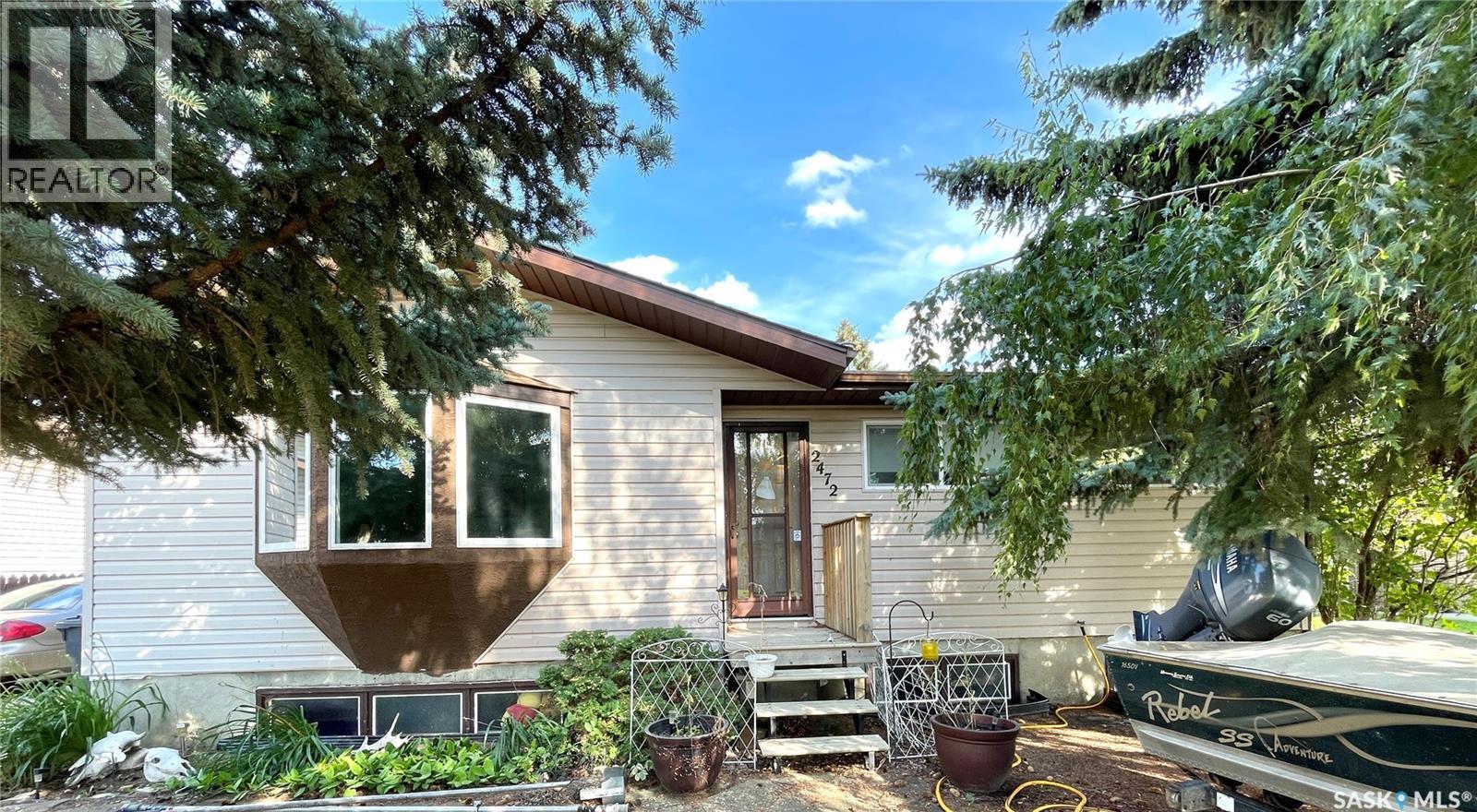
Highlights
Description
- Home value ($/Sqft)$251/Sqft
- Time on Housefulnew 5 days
- Property typeSingle family
- StyleBungalow
- Year built1983
- Mortgage payment
Take a look at this 1077 square foot bungalow located on Ross Cres Fairview Heights. The main floor offers a good sized kitchen and dining area with patio door access to the outside deck, three good sized bedrooms, a four piece bath, three piece ensuite, and a bright west facing living room. On the lower level you will enjoy a large family room, utility room with cold room, bedroom, a four piece bath, and a work shop/storage area. Outside provides a large fenced back yard, 20' x26' garage, large deck, and patio area. There is lots of parking space on both the street side and alley side. This is an excellent family home with a great layout and many upgrades completed such as, fiberglass shingles, some new windows, central air conditioning, and vinyl siding. Call today for more info. (id:63267)
Home overview
- Cooling Central air conditioning
- Heat source Natural gas
- Heat type Forced air
- # total stories 1
- Fencing Partially fenced
- Has garage (y/n) Yes
- # full baths 3
- # total bathrooms 3.0
- # of above grade bedrooms 4
- Subdivision Fairview heights
- Lot desc Lawn
- Lot dimensions 7567.45
- Lot size (acres) 0.17780663
- Building size 1077
- Listing # Sk021101
- Property sub type Single family residence
- Status Active
- Bathroom (# of pieces - 4) 2.007m X 1.499m
Level: Basement - Other 4.699m X 3.353m
Level: Basement - Storage 3.581m X 1.295m
Level: Basement - Storage 1.727m X 1.702m
Level: Basement - Other 4.699m X 3.785m
Level: Basement - Family room 4.242m X 3.429m
Level: Basement - Bedroom 2.794m X 2.464m
Level: Basement - Bedroom 2.896m X 2.591m
Level: Main - Ensuite bathroom (# of pieces - 3) 1.473m X 1.397m
Level: Main - Bedroom 3.531m X 3.531m
Level: Main - Dining room 3.531m X 2.413m
Level: Main - Bathroom (# of pieces - 4) 2.007m X 1.575m
Level: Main - Kitchen 3.302m X 2.413m
Level: Main - Bedroom 2.896m X 2.515m
Level: Main - Living room 5.486m X 3.505m
Level: Main
- Listing source url Https://www.realtor.ca/real-estate/29002011/2472-ross-crescent-north-battleford-fairview-heights
- Listing type identifier Idx

$-720
/ Month

