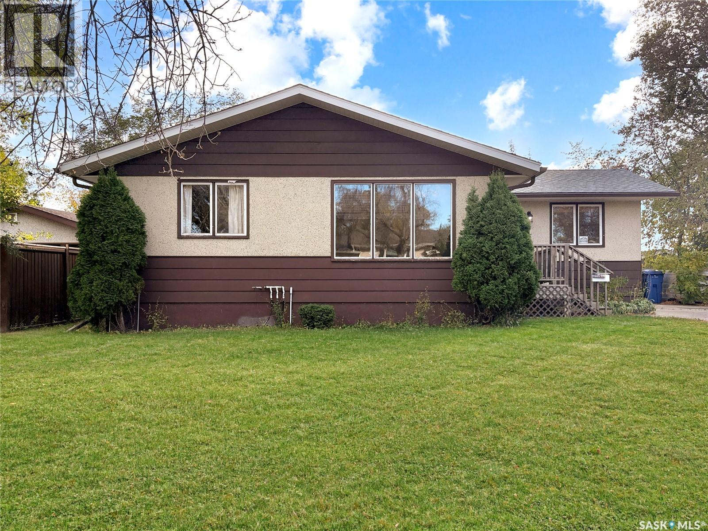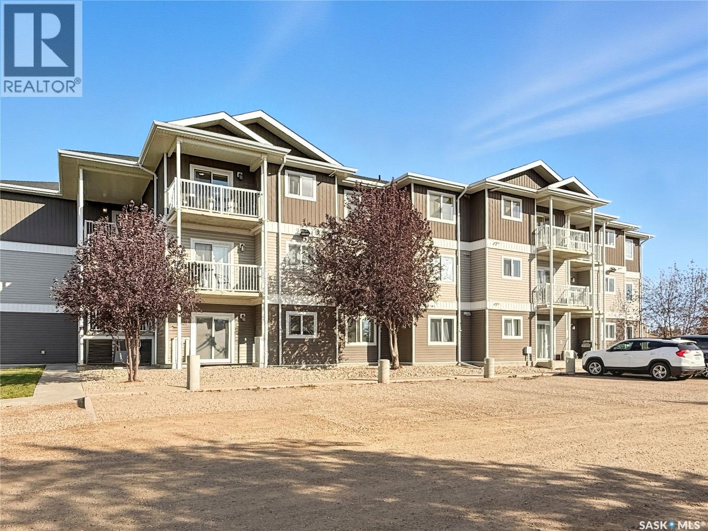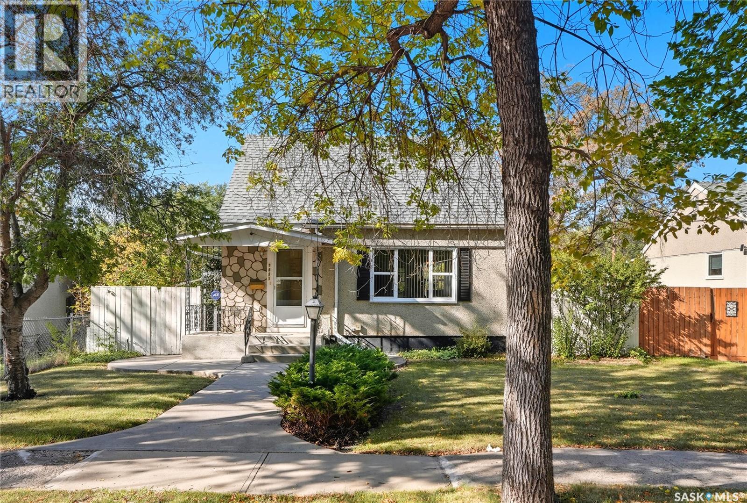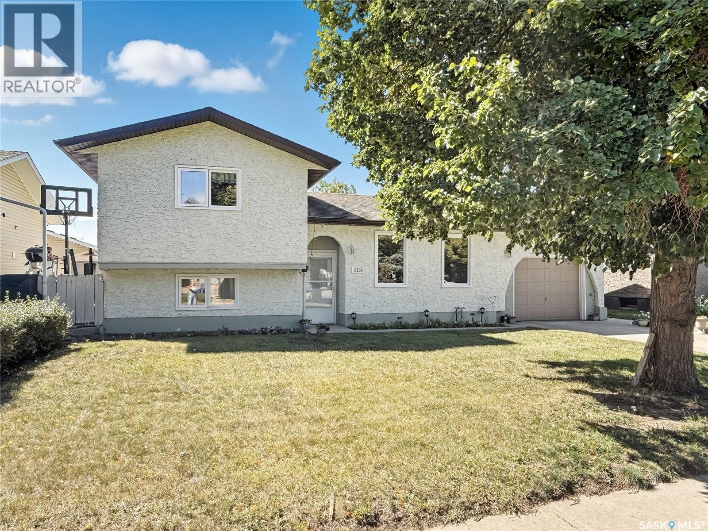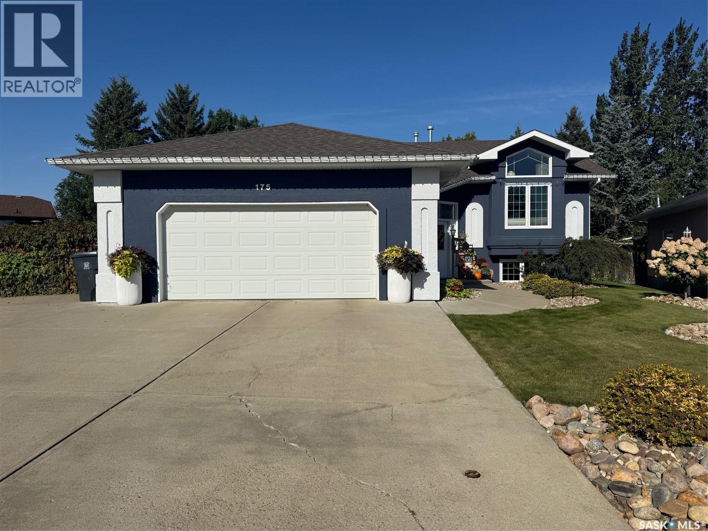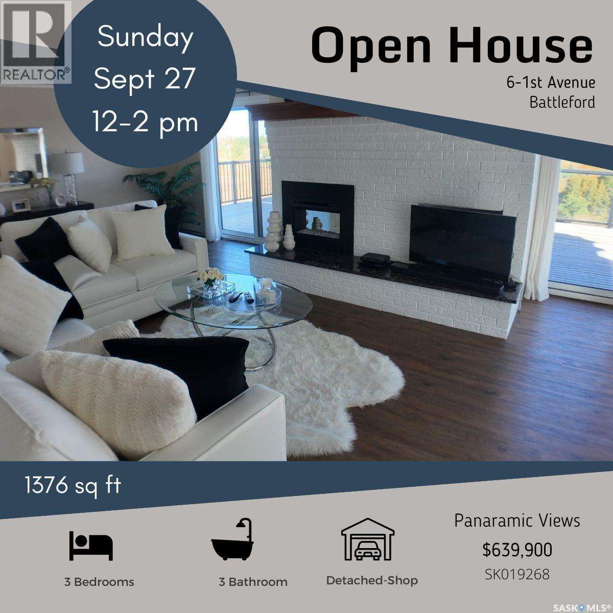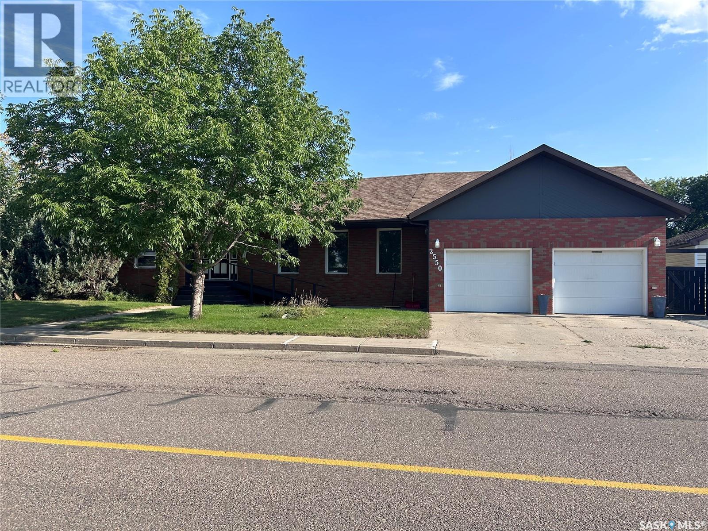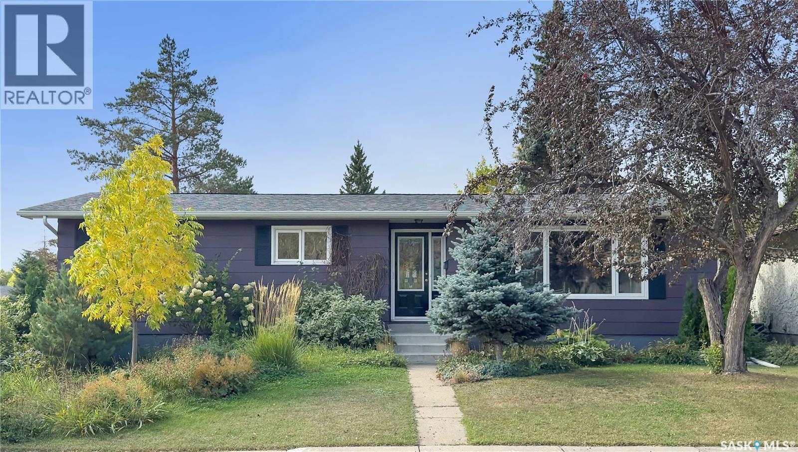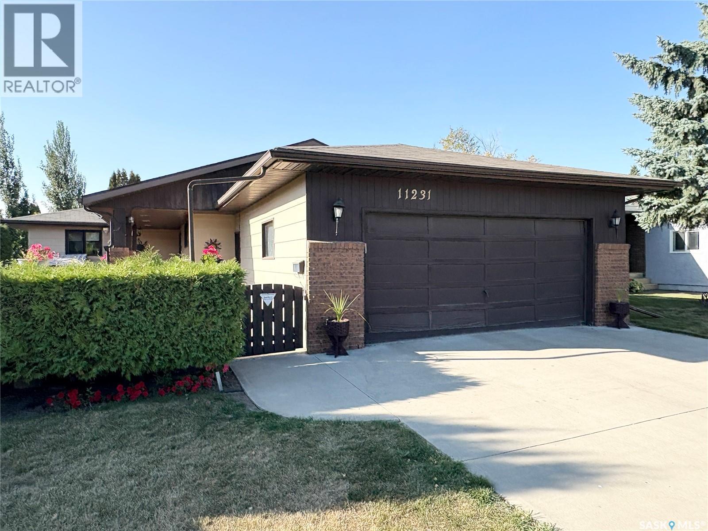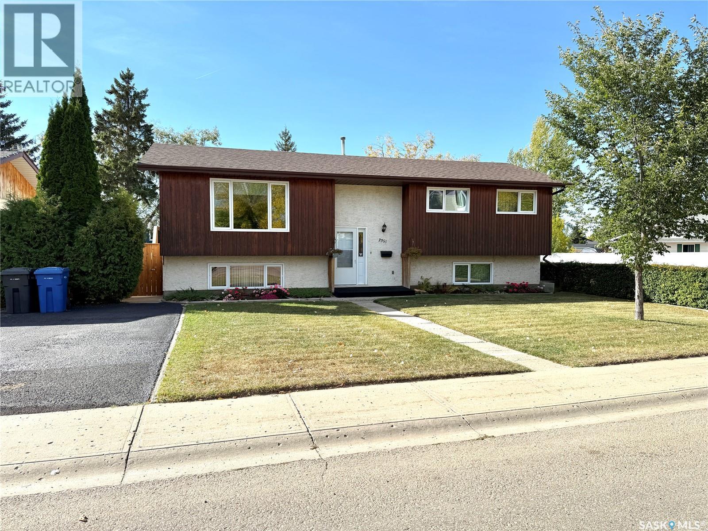- Houseful
- SK
- North Battleford
- S9A
- 6 Wren Ct
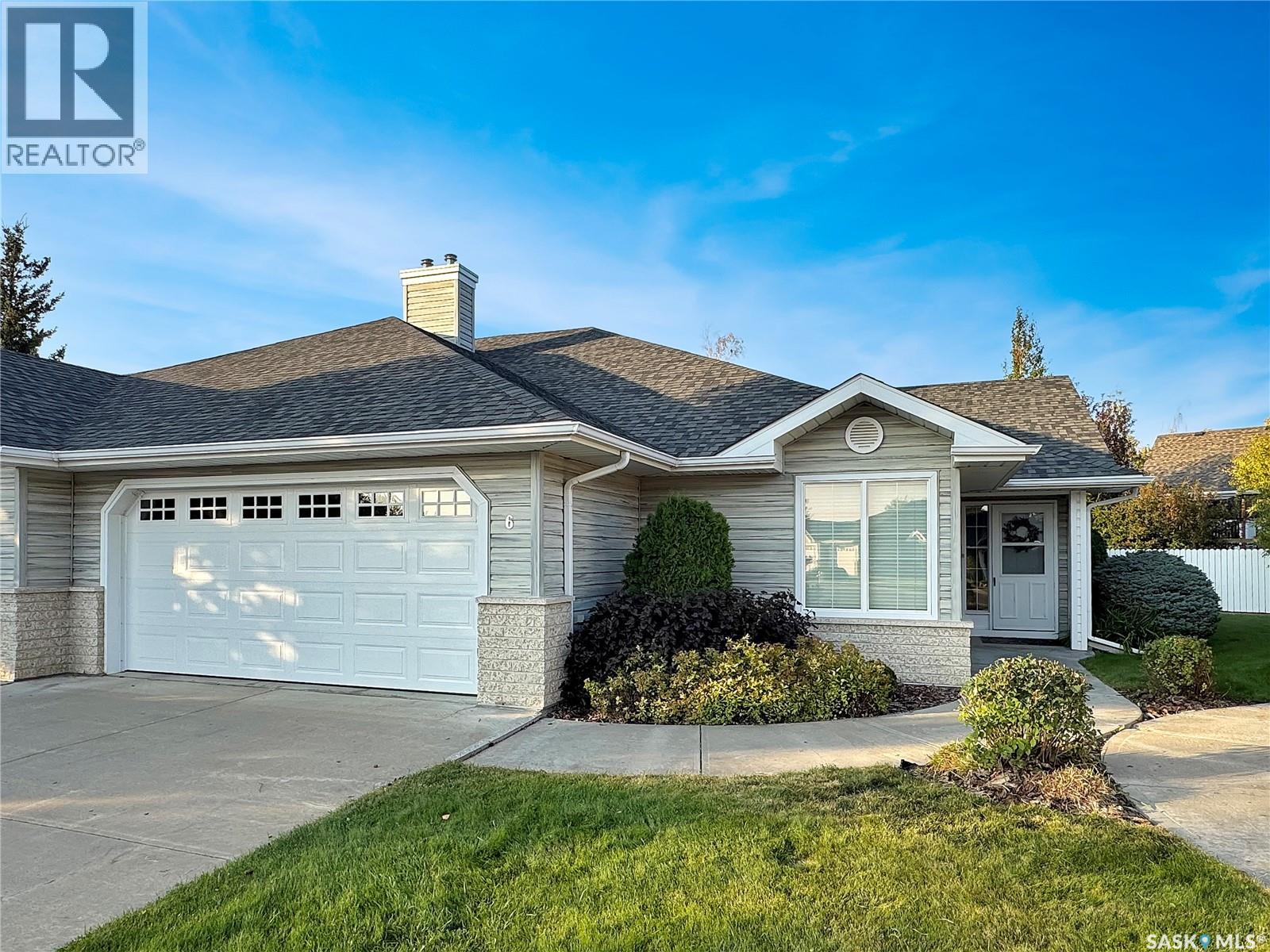
Highlights
Description
- Home value ($/Sqft)$263/Sqft
- Time on Housefulnew 7 hours
- Property typeSingle family
- Lot size1.82 Acres
- Year built1998
- Mortgage payment
Welcome to Wren Court, one of the area’s most desirable and well-managed condo communities, where homes like this rarely come to market. This spacious 1,369 sq. ft. bungalow condo offers the perfect blend of style, comfort, and easy living—designed for those who want a beautiful home without the upkeep. From the moment you step inside, you’ll appreciate the bright, open layout filled with natural light. The welcoming front entry provides plenty of space to greet guests, leading into a thoughtfully designed floor plan. The kitchen features ample cabinetry, a convenient pantry, and quality finishes, flowing effortlessly into the dining and living areas—perfect for entertaining or relaxing evenings at home. Step through the patio doors to your covered outdoor space, ideal for morning coffee, evening wind-downs, or hosting friends in comfort. The primary suite is a private retreat, offering generous space, abundant closet storage, and a luxurious ensuite complete with double vanities and a walk-in shower. A second bedroom and a spacious 4-piece bathroom make hosting guests or accommodating family easy. Functionality is built in with main floor laundry and an attached double garage with direct home access for added convenience. If you’ve been waiting for the right home in Wren Court, this is it. With its thoughtful design, modern upgrades, and low-maintenance lifestyle, this property is move-in ready and waiting for you. Book your private showing today, you won’t want to miss it! (id:63267)
Home overview
- Cooling Central air conditioning
- Heat source Natural gas
- Heat type Forced air
- Fencing Partially fenced
- Has garage (y/n) Yes
- # full baths 2
- # total bathrooms 2.0
- # of above grade bedrooms 2
- Community features Pets allowed with restrictions
- Subdivision Killdeer park
- Lot desc Lawn, underground sprinkler
- Lot dimensions 1.82
- Lot size (acres) 1.82
- Building size 1369
- Listing # Sk019736
- Property sub type Single family residence
- Status Active
- Bedroom 3.505m X 4.877m
Level: Main - Ensuite bathroom (# of pieces - 3) 1.829m X 3.048m
Level: Main - Foyer 2.87m X 2.743m
Level: Main - Bathroom (# of pieces - 4) 2.438m X 1.676m
Level: Main - Dining room 3.531m X 2.616m
Level: Main - Kitchen 2.438m X 3.962m
Level: Main - Living room 4.572m X 4.877m
Level: Main - Laundry 1.727m X 2.438m
Level: Main - Primary bedroom 3.962m X 4.877m
Level: Main
- Listing source url Https://www.realtor.ca/real-estate/28938857/6-wren-court-north-battleford-killdeer-park
- Listing type identifier Idx

$-695
/ Month

