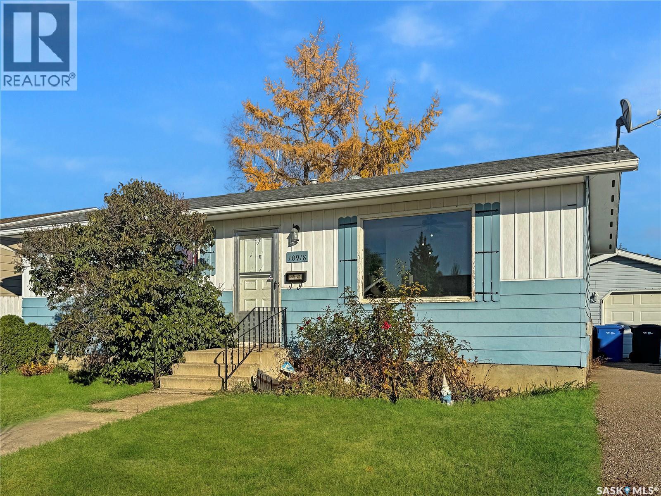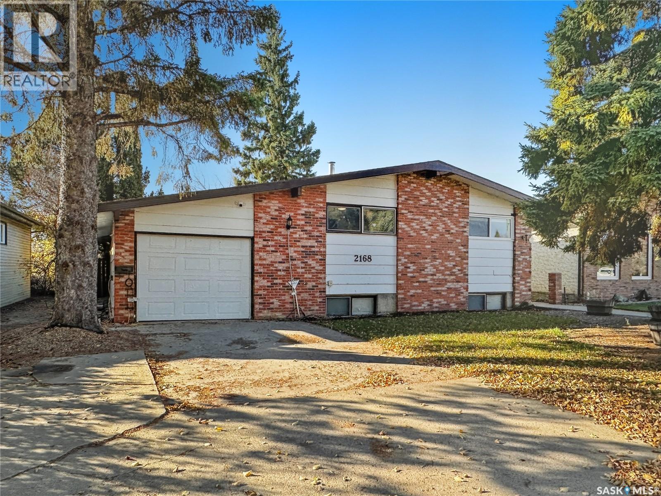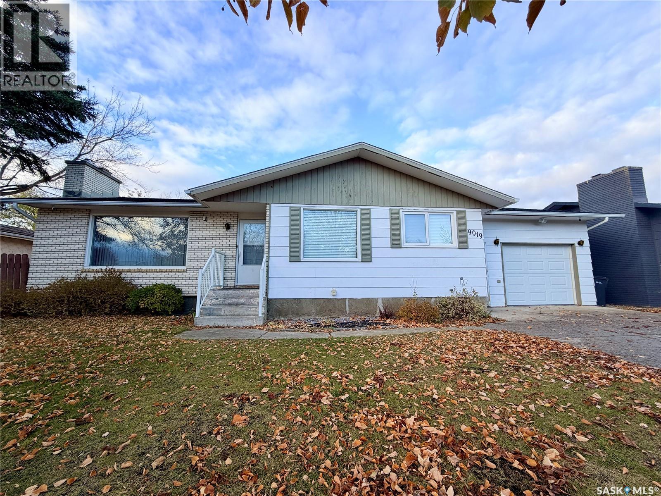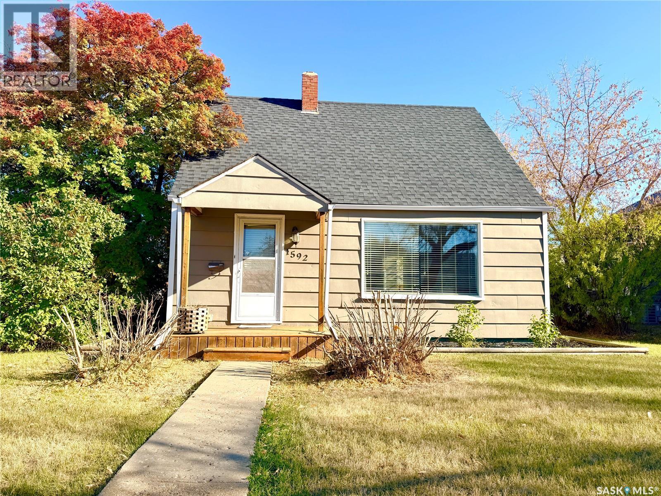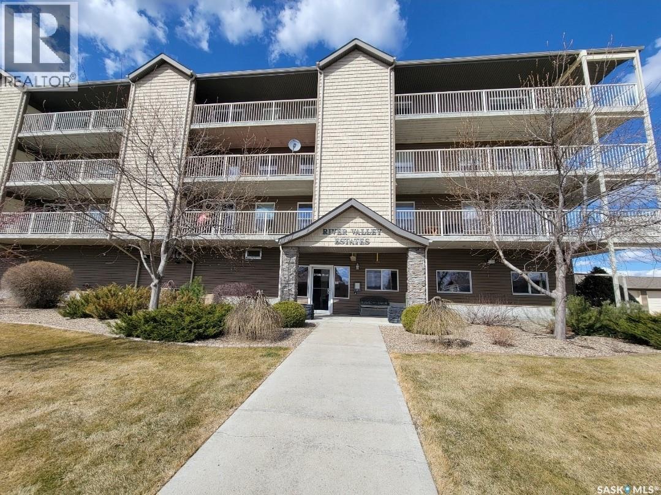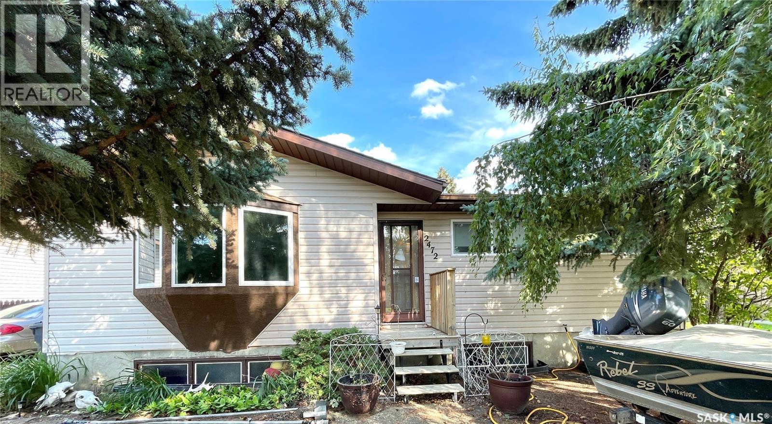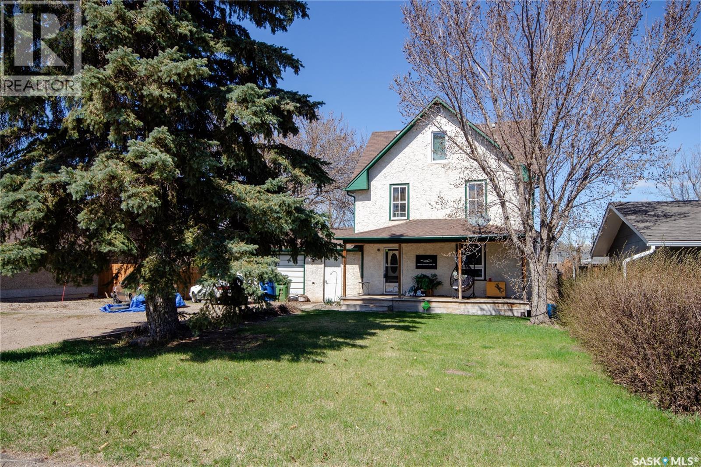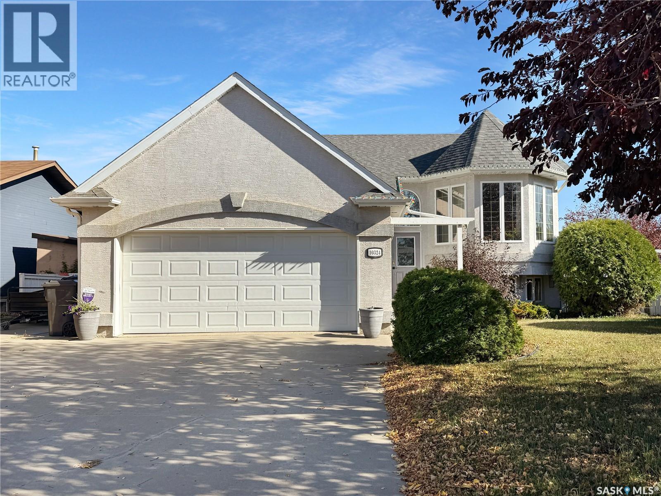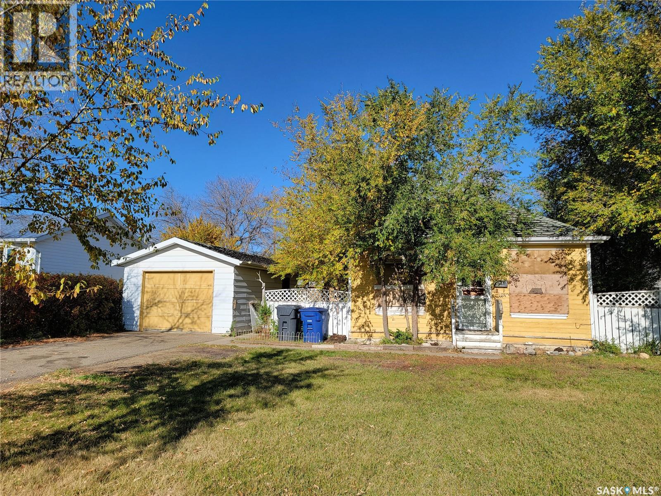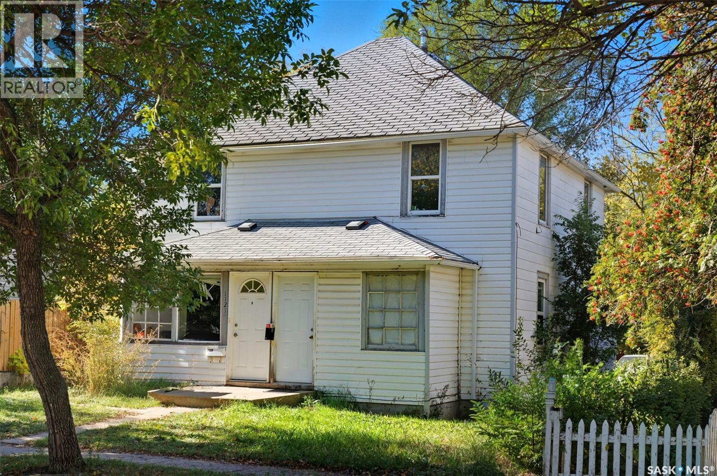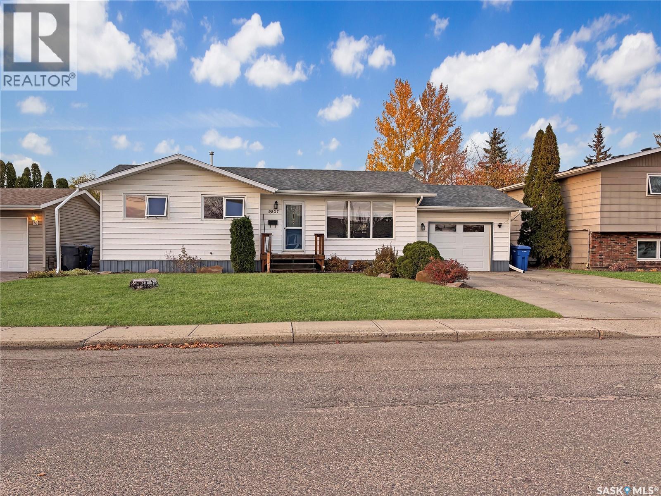- Houseful
- SK
- North Battleford
- S9A
- 8918 Bowers Dr
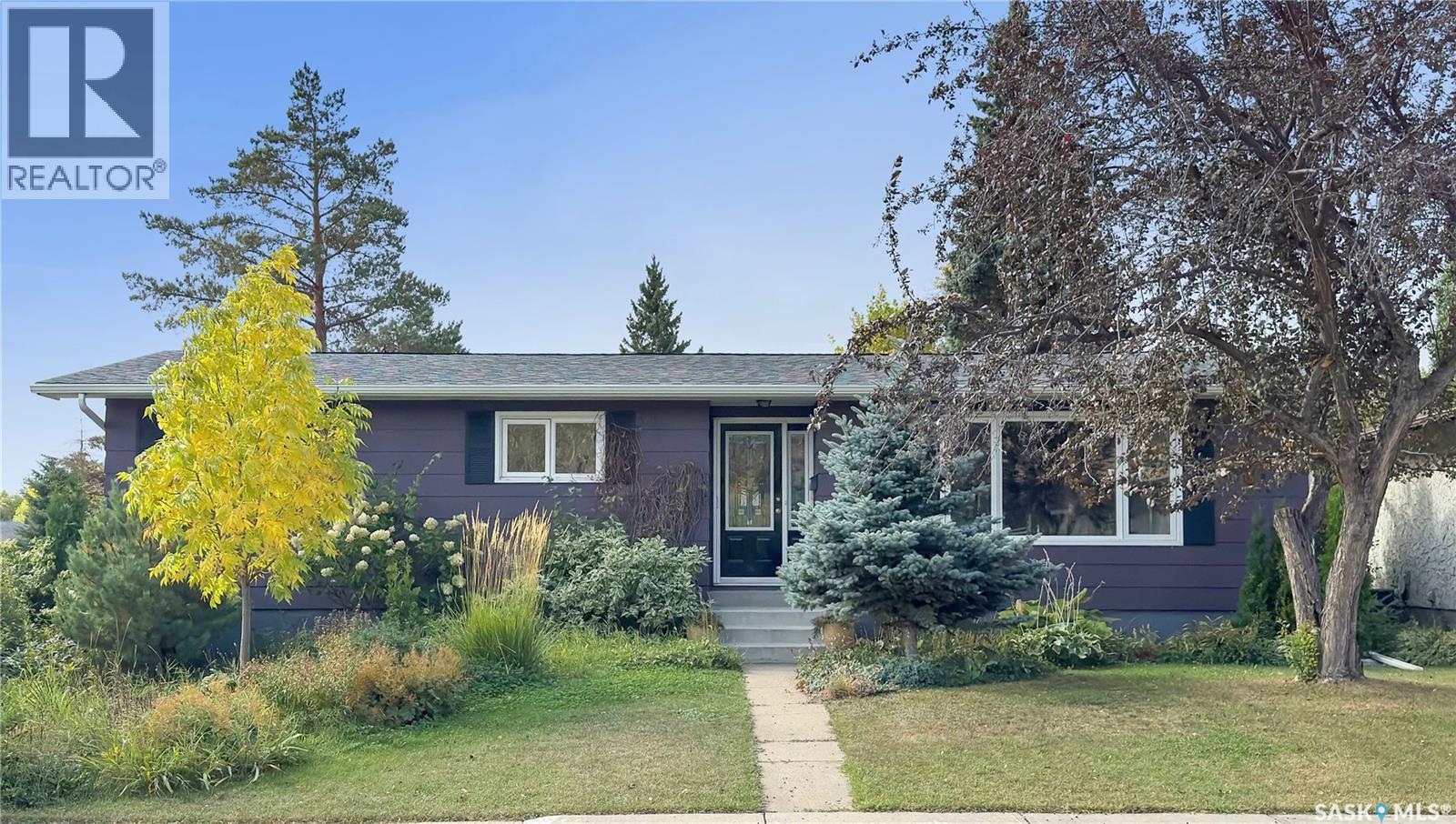
8918 Bowers Dr
8918 Bowers Dr
Highlights
Description
- Home value ($/Sqft)$192/Sqft
- Time on Houseful30 days
- Property typeSingle family
- StyleBungalow
- Year built1974
- Mortgage payment
Welcome to a Westside gem offering both comfort and convenience. Perfectly positioned near schools and the scenic Territorial trail, this home combines modern updates with timeless charm. This 3 bedroom 3 bathroom home is designed with a family in mind. The master bedroom features a walk through closet to the 2-pc ensuite. A renovated kitchen with soft close cupboards and island(2019) opens to a light-filled family room addition where a gas fireplace sets the tone for cozy evenings. The Floor to ceiling windows add ample natural light while giving you a panoramic view of the beautifully landscaped back yard. Hardwood floors, an upgraded bathroom (2023), and main floor laundry bring ease to daily living, while a formal living room provides extra space for hosting. With upgrades like a new water heater (2023), garage shingles (2024), improved attic ventilation, plus updated windows, doors, and blinds, you can simply move in and enjoy. Central air (2022) and central vac are thoughtful extras. The finished basement expands your living options with a roomy rec space, 3-piece bath, and multiple flex rooms for hobbies, a gym or work. Step outside to discover mature trees, underground sprinklers, a sunny patio, and a double detached garage with alley access. A well-cared-for home in a neighborhood you’ll love. Don't miss out, call today for a private showing. (id:63267)
Home overview
- Cooling Central air conditioning
- Heat source Natural gas
- Heat type Forced air
- # total stories 1
- Fencing Fence
- Has garage (y/n) Yes
- # full baths 3
- # total bathrooms 3.0
- # of above grade bedrooms 3
- Subdivision Maher park
- Lot desc Lawn, underground sprinkler, garden area
- Lot dimensions 8765.23
- Lot size (acres) 0.20594996
- Building size 1667
- Listing # Sk019192
- Property sub type Single family residence
- Status Active
- Bathroom (# of pieces - 3) 2.743m X 1.956m
Level: Basement - Family room 3.048m X 5.486m
Level: Basement - Office 3.2m X 4.877m
Level: Basement - Other 3.353m X 3.505m
Level: Basement - Storage 2.438m X 2.438m
Level: Basement - Other 2.134m X 1.524m
Level: Basement - Den 3.658m X 3.658m
Level: Basement - Den 3.658m X 3.048m
Level: Basement - Dining room 2.743m X 3.658m
Level: Main - Foyer 2.134m X 1.829m
Level: Main - Family room 5.486m X 5.486m
Level: Main - Bedroom 2.286m X 3.505m
Level: Main - Laundry 1.219m X 1.524m
Level: Main - Living room 3.505m X 5.791m
Level: Main - Ensuite bathroom (# of pieces - 2) 1.524m X 1.829m
Level: Main - Bedroom 2.743m X 3.505m
Level: Main - Bedroom 2.438m X 3.658m
Level: Main - Kitchen 3.658m X 3.048m
Level: Main - Bathroom (# of pieces - 4) 1.524m X 2.743m
Level: Main
- Listing source url Https://www.realtor.ca/real-estate/28909055/8918-bowers-drive-north-battleford-maher-park
- Listing type identifier Idx

$-853
/ Month

