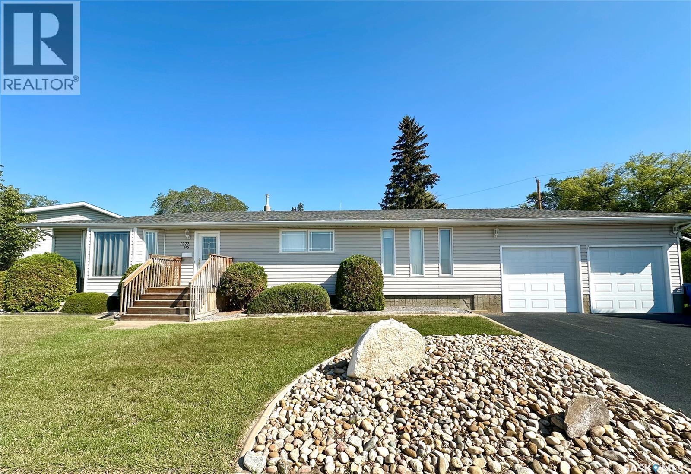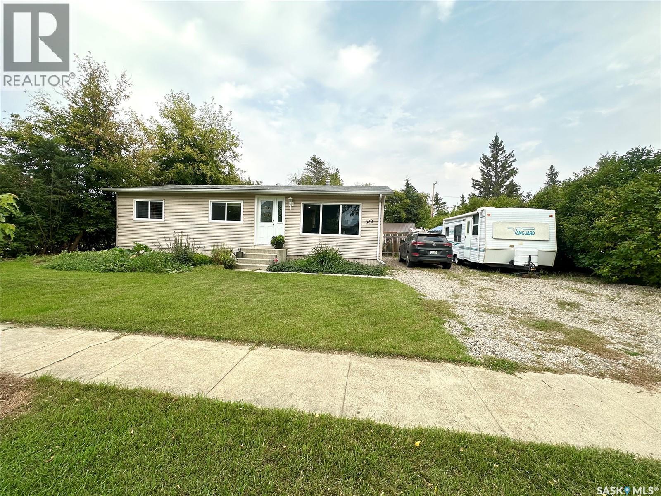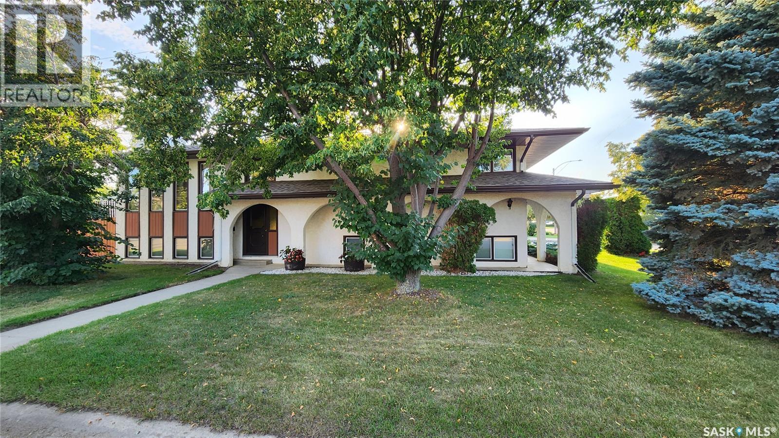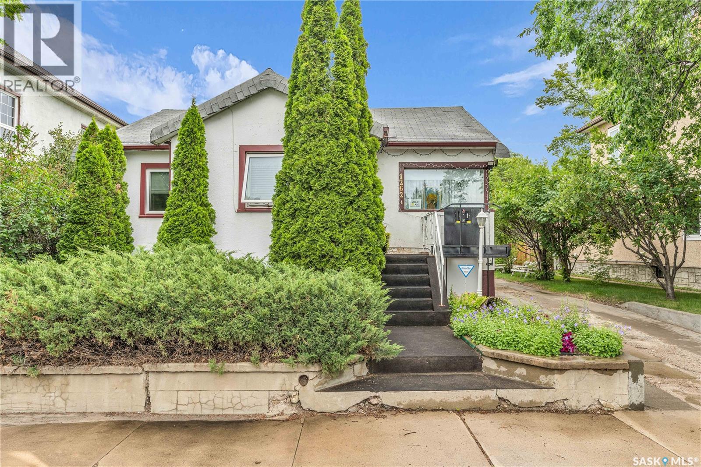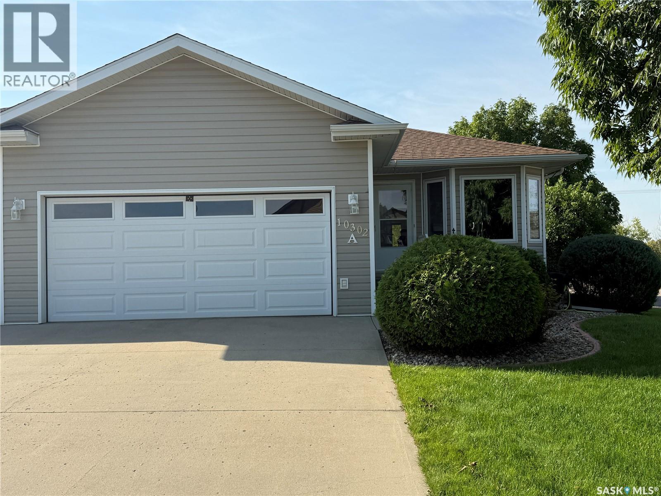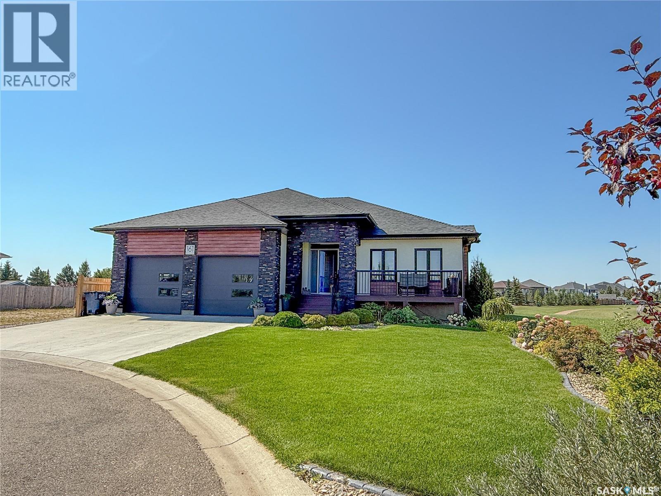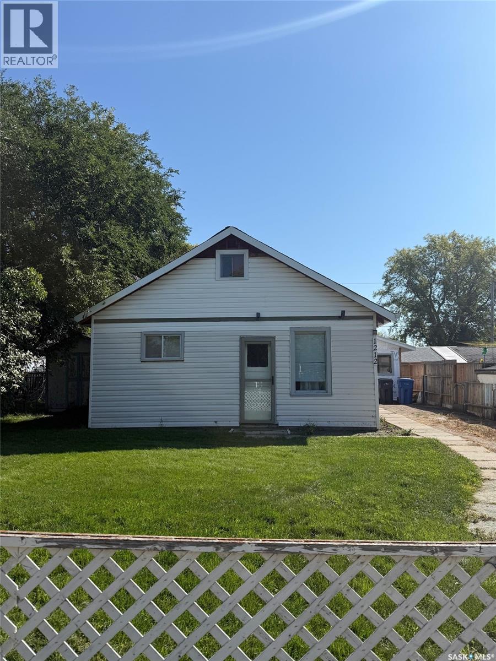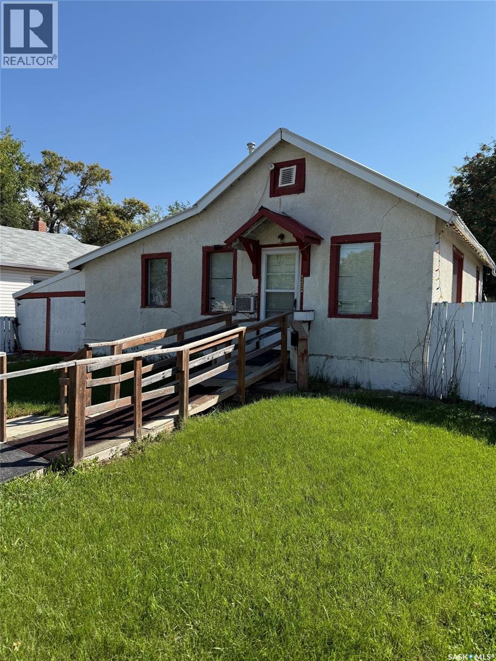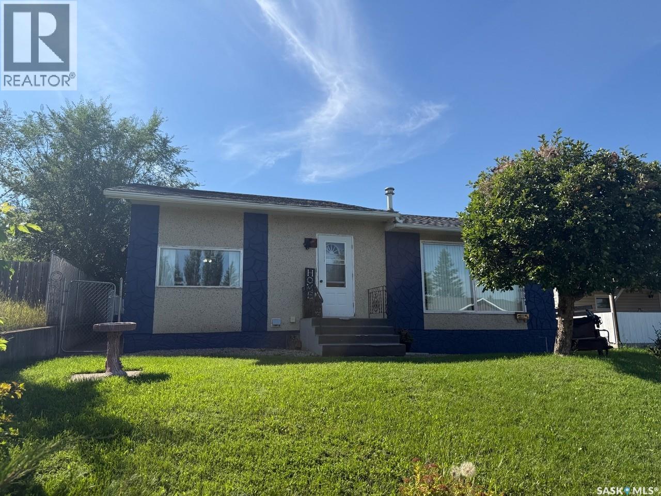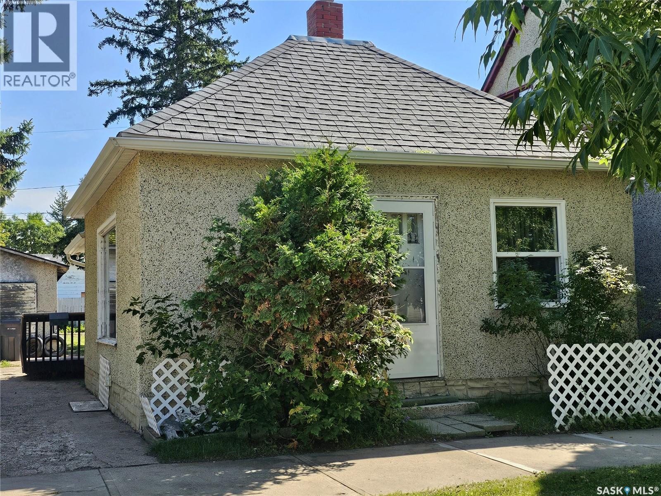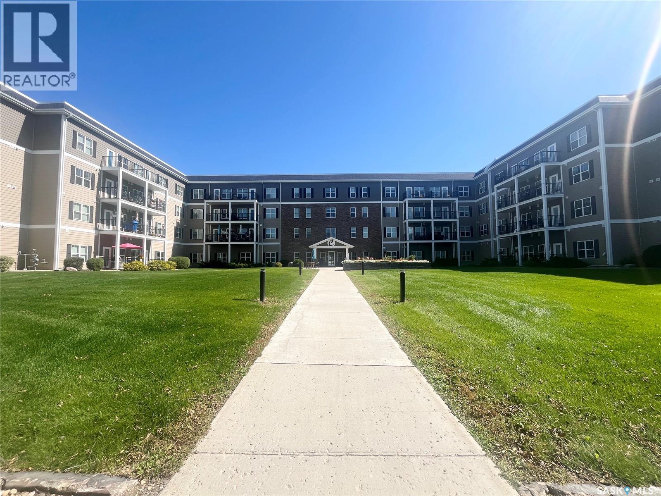- Houseful
- SK
- North Battleford
- S9A
- 8919 Gregory Dr
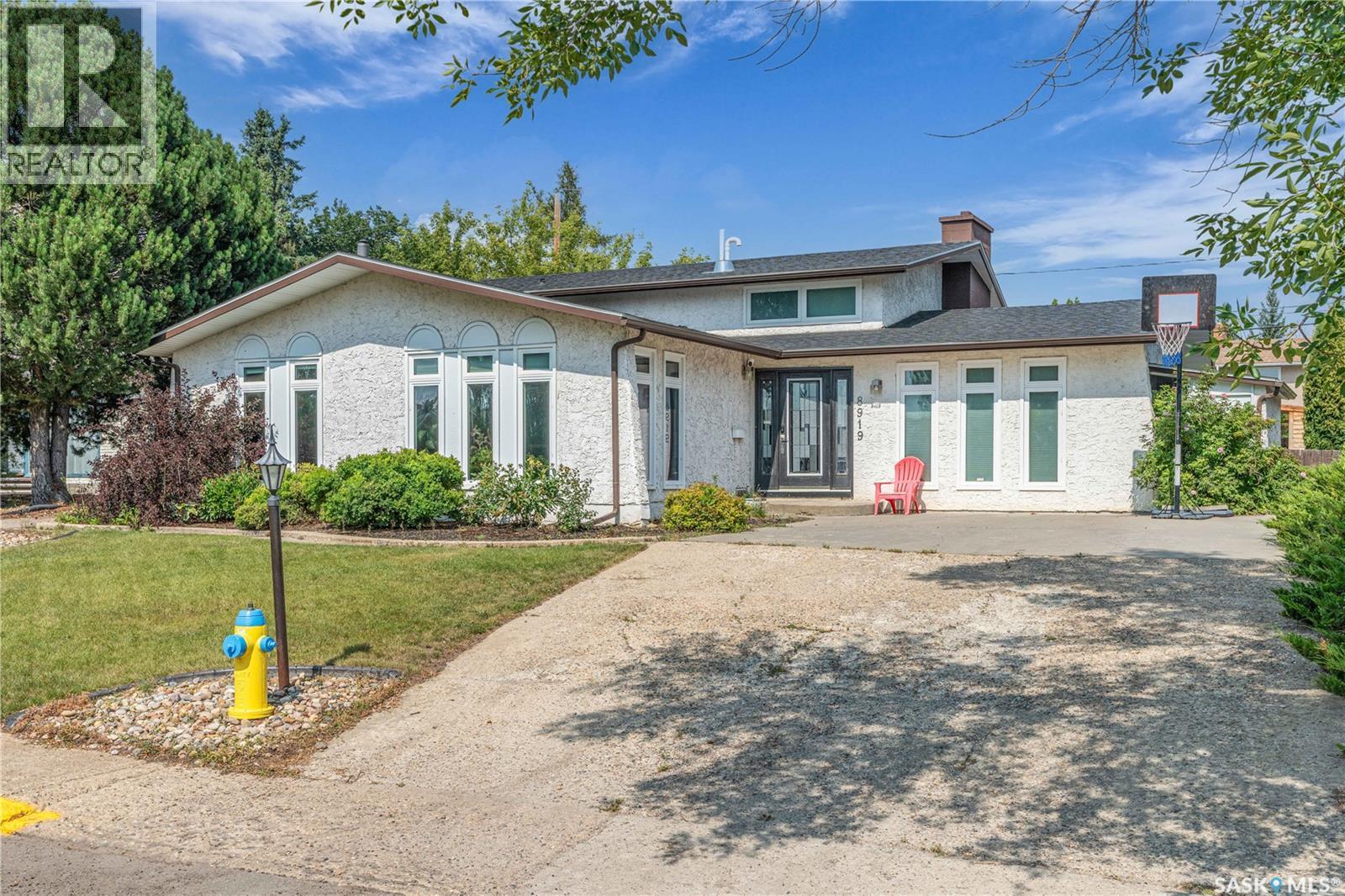
8919 Gregory Dr
8919 Gregory Dr
Highlights
Description
- Home value ($/Sqft)$146/Sqft
- Time on Houseful142 days
- Property typeSingle family
- Year built1972
- Mortgage payment
Have you been waiting for the perfect large family home, located in a sought out location? Wait no more! This 4 bedroom 3 bathroom home awaits you. With no shortage of space, this home boasts over 2000 square ft of living space on the main and 2nd level. Head downstairs and there is even more living space. The main level features a living room, large dining room and nice sized kitchen. Head upstairs to a 4 piece bath, 3 bedrooms with the primary bedroom having a 2 piece ensuite. Downstairs you will find an additional bedroom, a 3 piece bath and a large family room with a cozy wood burning fireplace. Head on down to one more level, you will find a space that can be used as an office or extra storage. Just past the furnace room is another room you can use as a hobby room or even more storage. Many updates through out the years include windows, furnace (2010), water heater (2021) water softener (2024) and shingles on house (2022). The backyard features a large, insulated and heated double detached garage, enough to park 2 vehicles in those cold winter months. Want to see this gorgeous home for yourself? Call today so you don't miss out! (id:63267)
Home overview
- Cooling Central air conditioning
- Heat source Natural gas
- Heat type Forced air
- Fencing Fence
- Has garage (y/n) Yes
- # full baths 3
- # total bathrooms 3.0
- # of above grade bedrooms 4
- Subdivision Maher park
- Lot desc Lawn, underground sprinkler, garden area
- Lot dimensions 7819.5
- Lot size (acres) 0.18372886
- Building size 2190
- Listing # Sk003114
- Property sub type Single family residence
- Status Active
- Ensuite bathroom (# of pieces - 2) 1.346m X 1.372m
Level: 2nd - Bedroom 3.124m X 2.819m
Level: 2nd - Bathroom (# of pieces - 4) 1.524m X 2.438m
Level: 2nd - Bedroom 3.785m X 2.946m
Level: 2nd - Primary bedroom 3.962m X 4.216m
Level: 2nd - Laundry 2.261m X 4.318m
Level: Basement - Storage 3.658m X 3.632m
Level: Basement - Bedroom 2.997m X 3.429m
Level: Basement - Office 3.708m X 3.734m
Level: Basement - Family room 3.429m X 6.02m
Level: Basement - Bathroom (# of pieces - 3) 1.499m X 1.397m
Level: Basement - Kitchen 3.632m X 2.667m
Level: Main - Dining room 4.953m X 3.937m
Level: Main - Living room 6.833m X 4.242m
Level: Main - Kitchen / dining room 3.581m X 2.667m
Level: Main
- Listing source url Https://www.realtor.ca/real-estate/28187661/8919-gregory-drive-north-battleford-maher-park
- Listing type identifier Idx

$-853
/ Month

