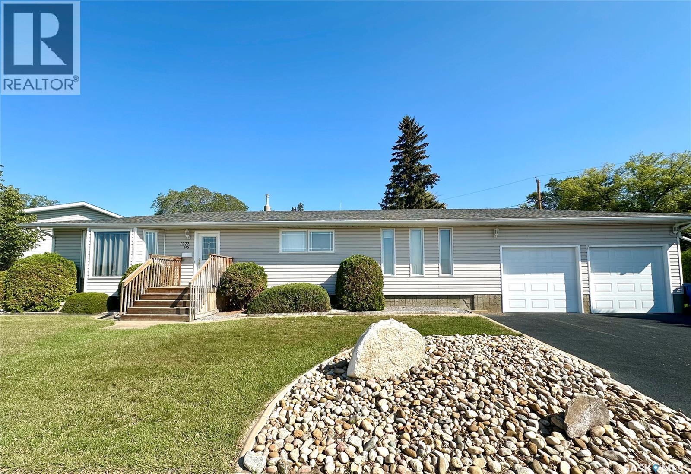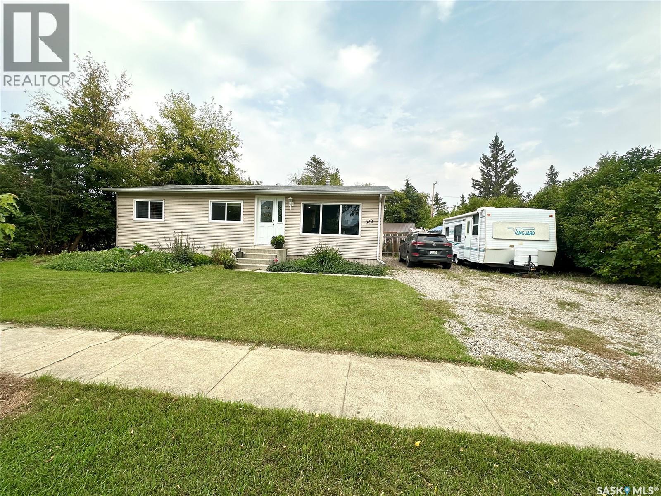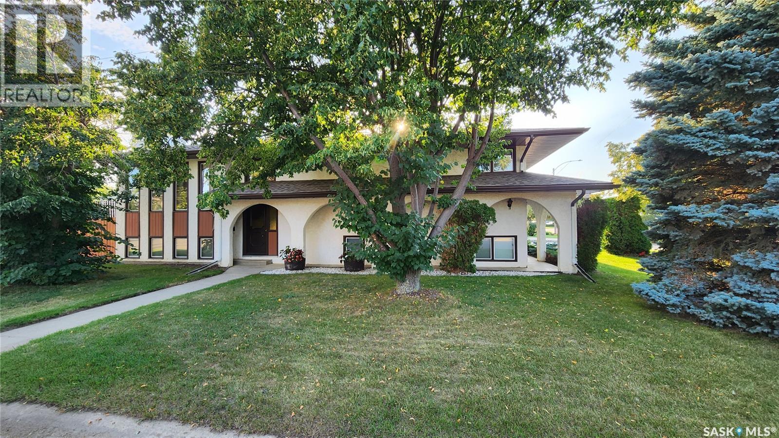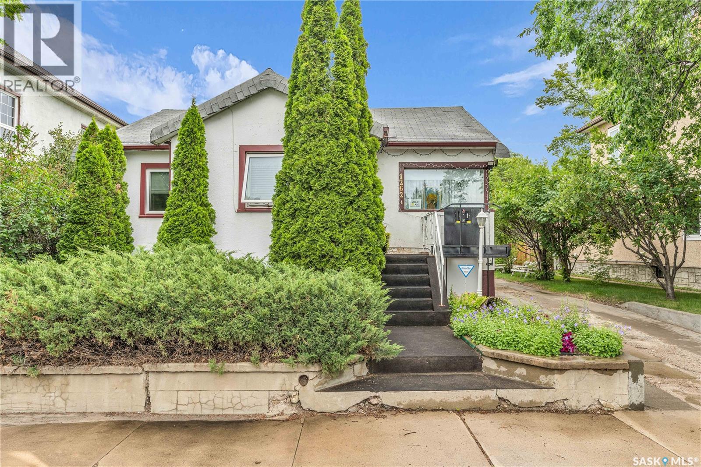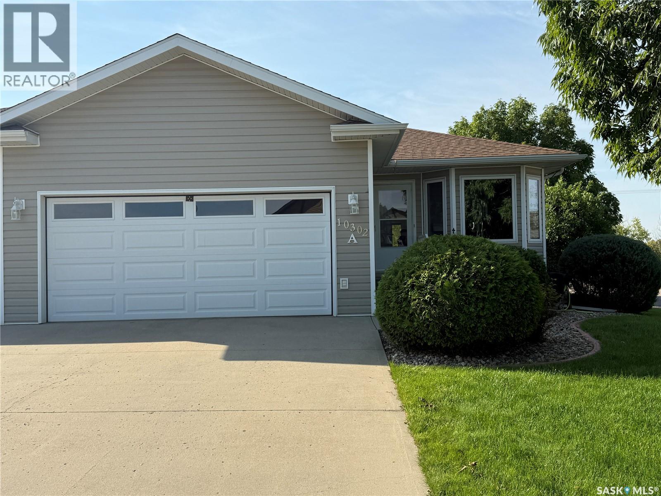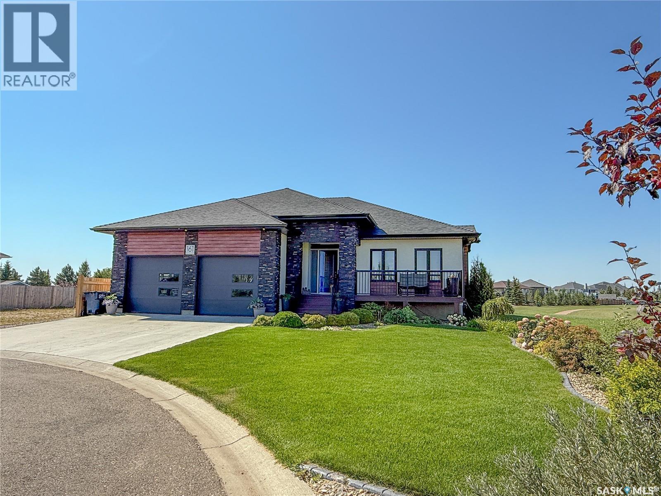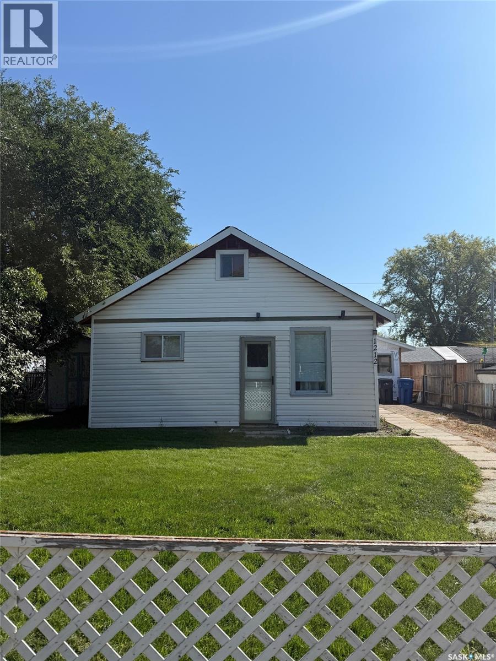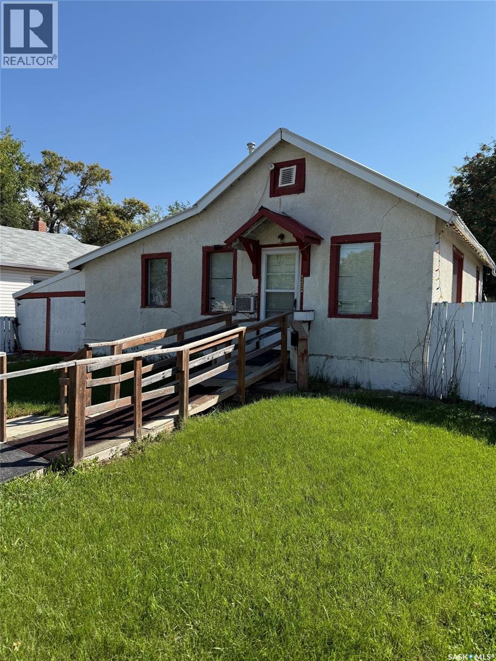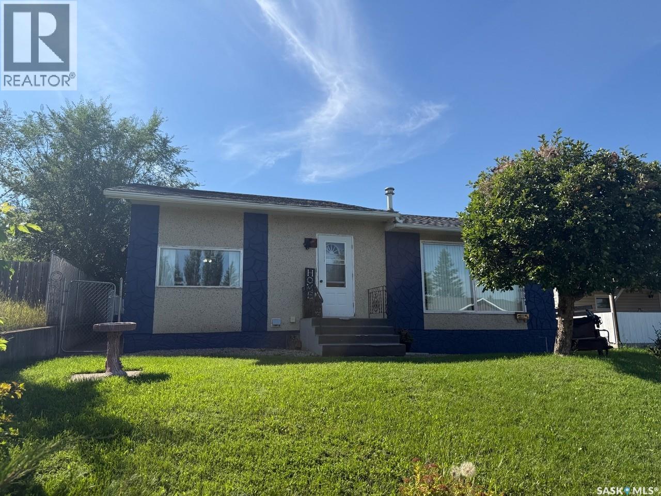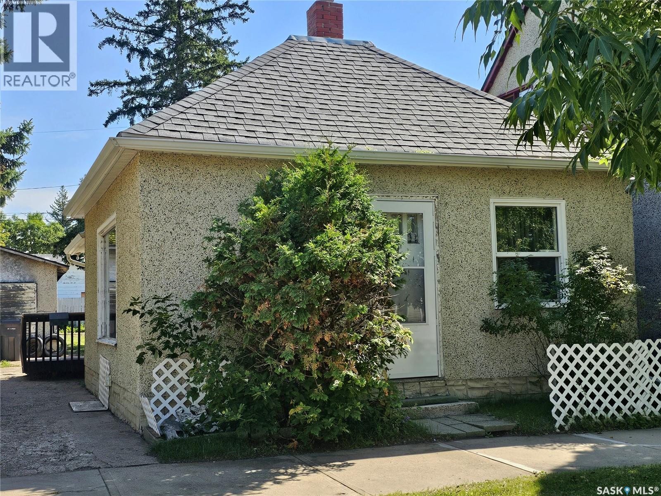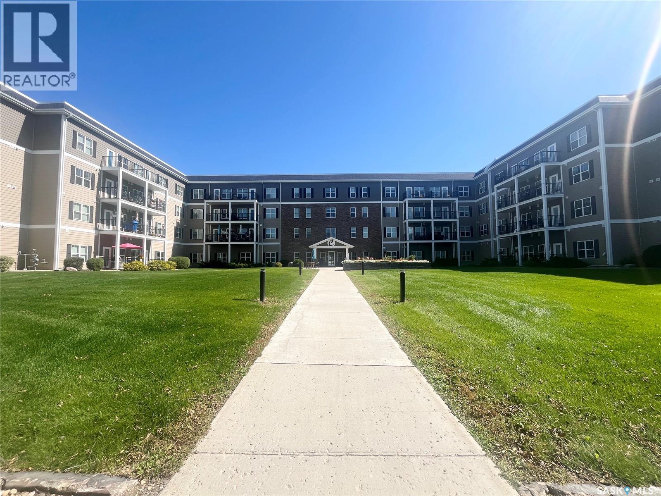- Houseful
- SK
- North Battleford
- S9A
- 9003 Abbott Ave
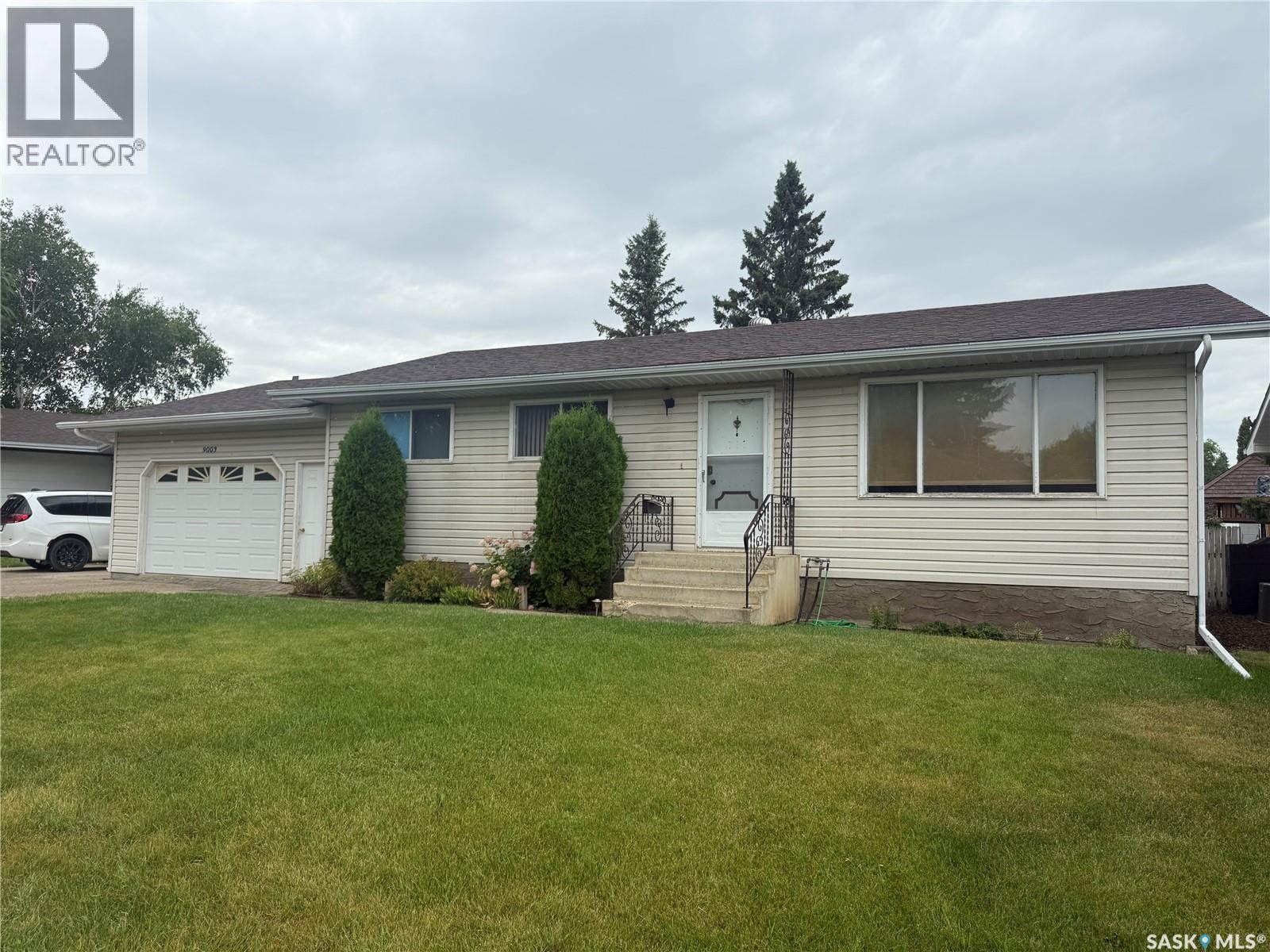
Highlights
Description
- Home value ($/Sqft)$240/Sqft
- Time on Houseful30 days
- Property typeSingle family
- StyleBungalow
- Lot size6,970 Sqft
- Year built1976
- Mortgage payment
Welcome to this well-maintained bungalow ideally situated on North Battleford's desirable west side. Just steps from Holy Family School, multiple ball diamonds, and expansive green spaces, this home is perfect for families and outdoor enthusiasts alike. Featuring 3 bedrooms on the main level and an additional bedroom downstairs, there's plenty of space for everyone. Enjoy the convenience of two full bathrooms—one on each floor. The living room and most of the basement boast updated flooring, adding a fresh, clean feel. Outside, the mature yard offers both function and privacy. The fenced backyard is perfect for kids, pets, or entertaining, while the front yard includes underground sprinklers for easy maintenance. A single attached garage completes this solid package. Don’t miss this opportunity to own a fantastic home in a family-friendly neighbourhood! (id:63267)
Home overview
- Cooling Central air conditioning
- Heat source Natural gas
- Heat type Forced air
- # total stories 1
- Fencing Fence
- Has garage (y/n) Yes
- # full baths 2
- # total bathrooms 2.0
- # of above grade bedrooms 4
- Subdivision Mcintosh park
- Lot desc Lawn, underground sprinkler
- Lot dimensions 0.16
- Lot size (acres) 0.16
- Building size 1040
- Listing # Sk015029
- Property sub type Single family residence
- Status Active
- Bedroom 3.277m X 2.845m
Level: Basement - Family room 3.734m X 8.56m
Level: Basement - Bathroom (# of pieces - 3) 3.404m X 1.448m
Level: Basement - Den 3.429m X 2.515m
Level: Basement - Bathroom (# of pieces - 4) 1.499m X 3.48m
Level: Main - Kitchen / dining room 4.521m X 3.48m
Level: Main - Living room 5.563m X 4.115m
Level: Main - Bedroom 2.438m X 3.048m
Level: Main - Bedroom 3.175m X 3.48m
Level: Main - Bedroom 3.048m X 3.048m
Level: Main
- Listing source url Https://www.realtor.ca/real-estate/28705454/9003-abbott-avenue-north-battleford-mcintosh-park
- Listing type identifier Idx

$-666
/ Month

