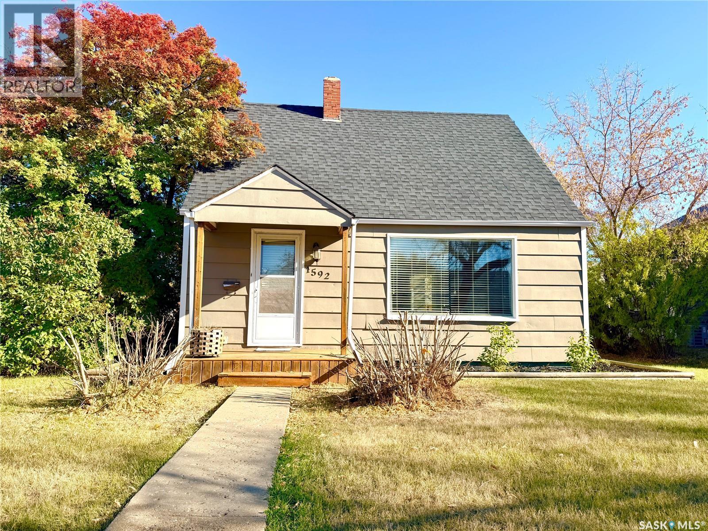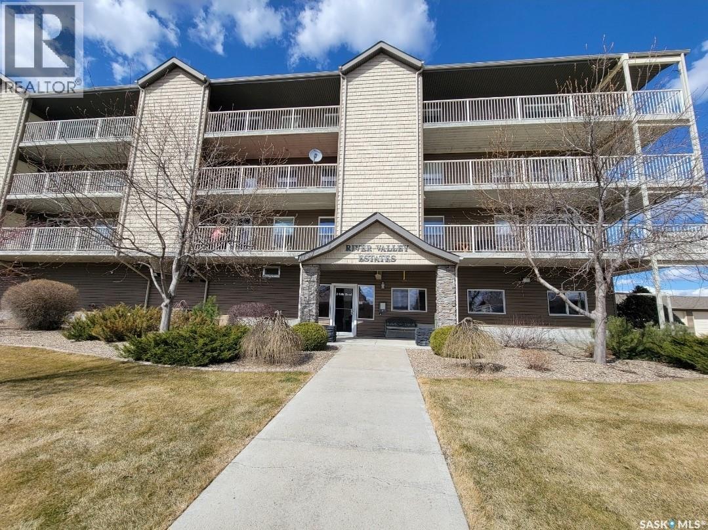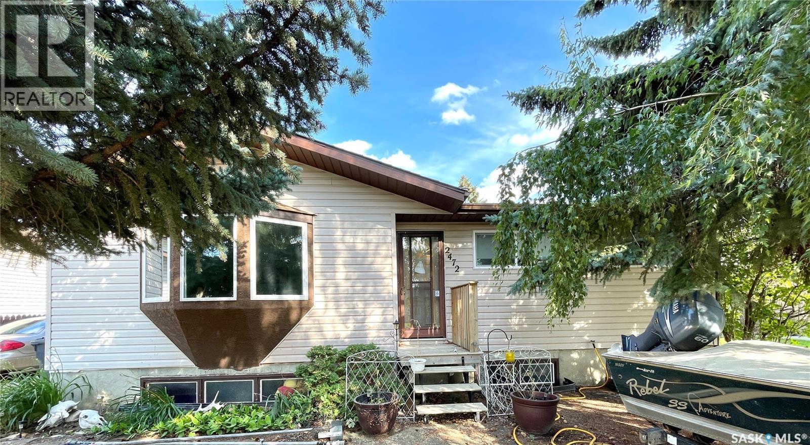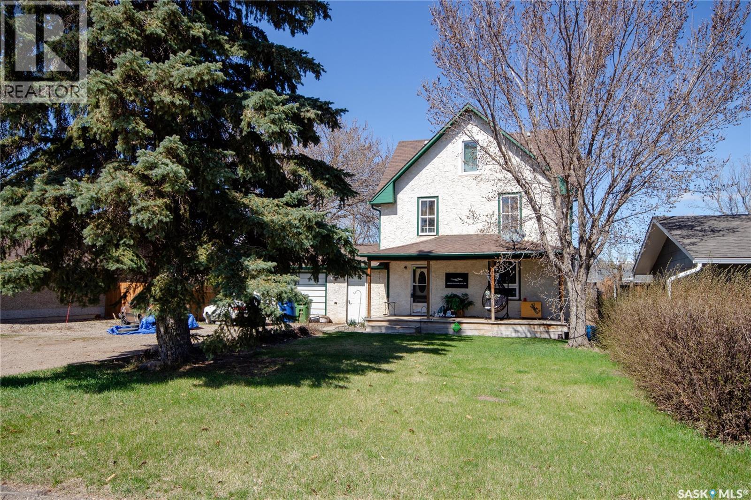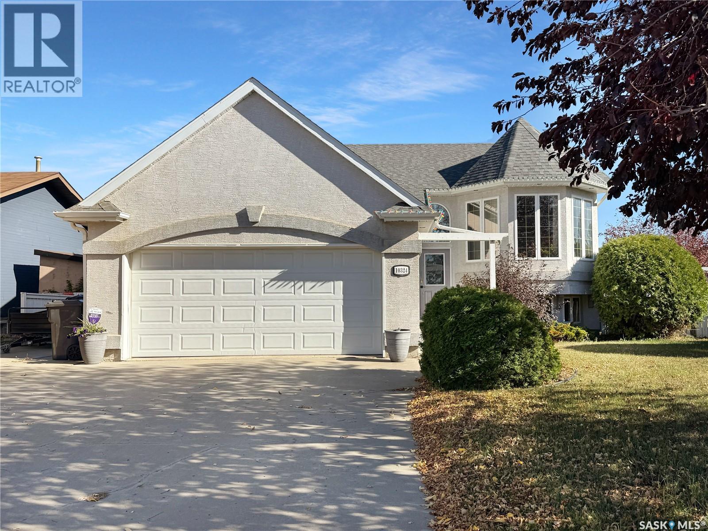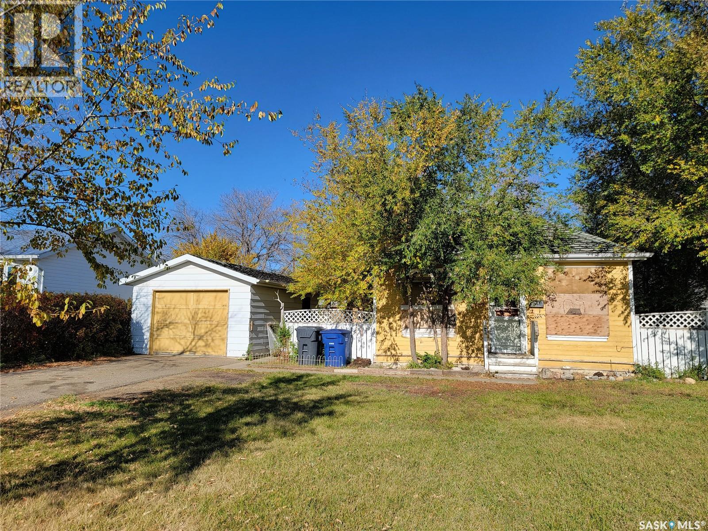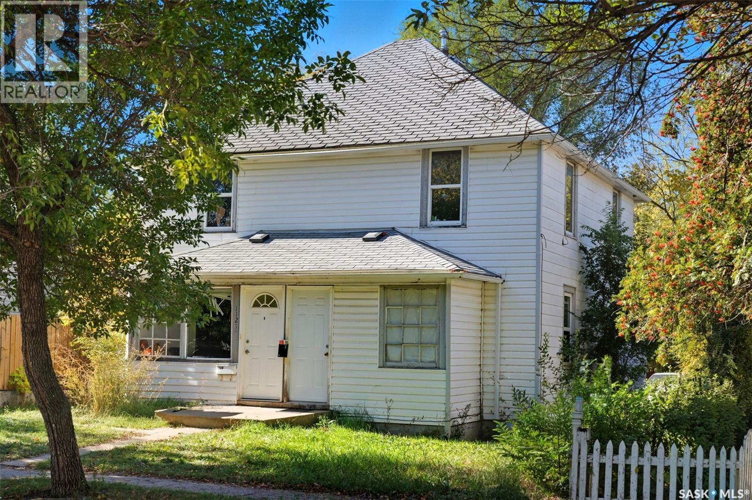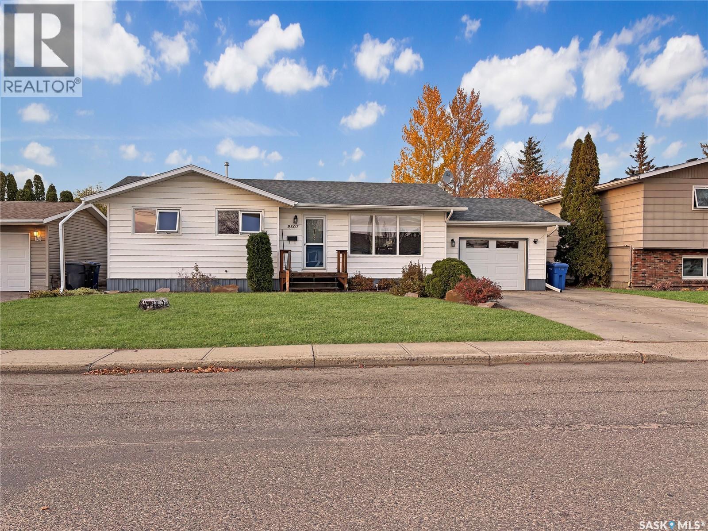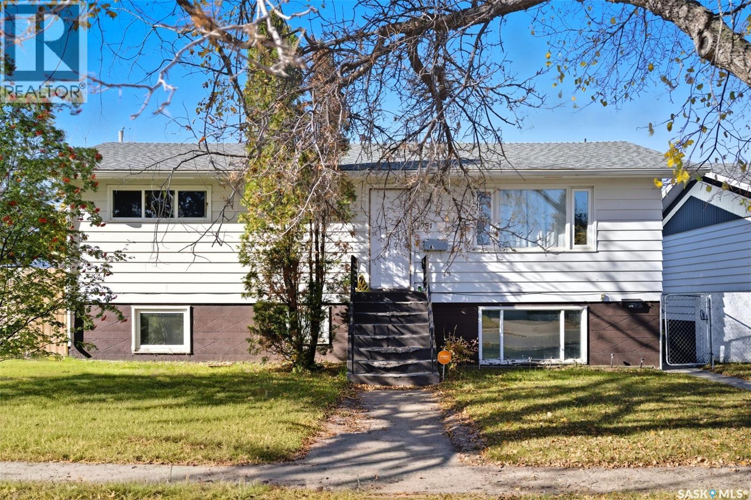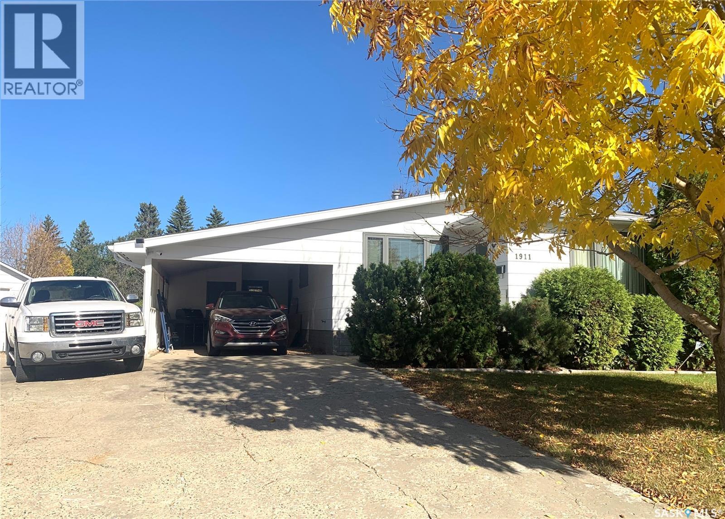- Houseful
- SK
- North Battleford
- S9A
- 9019 Abbott Ave
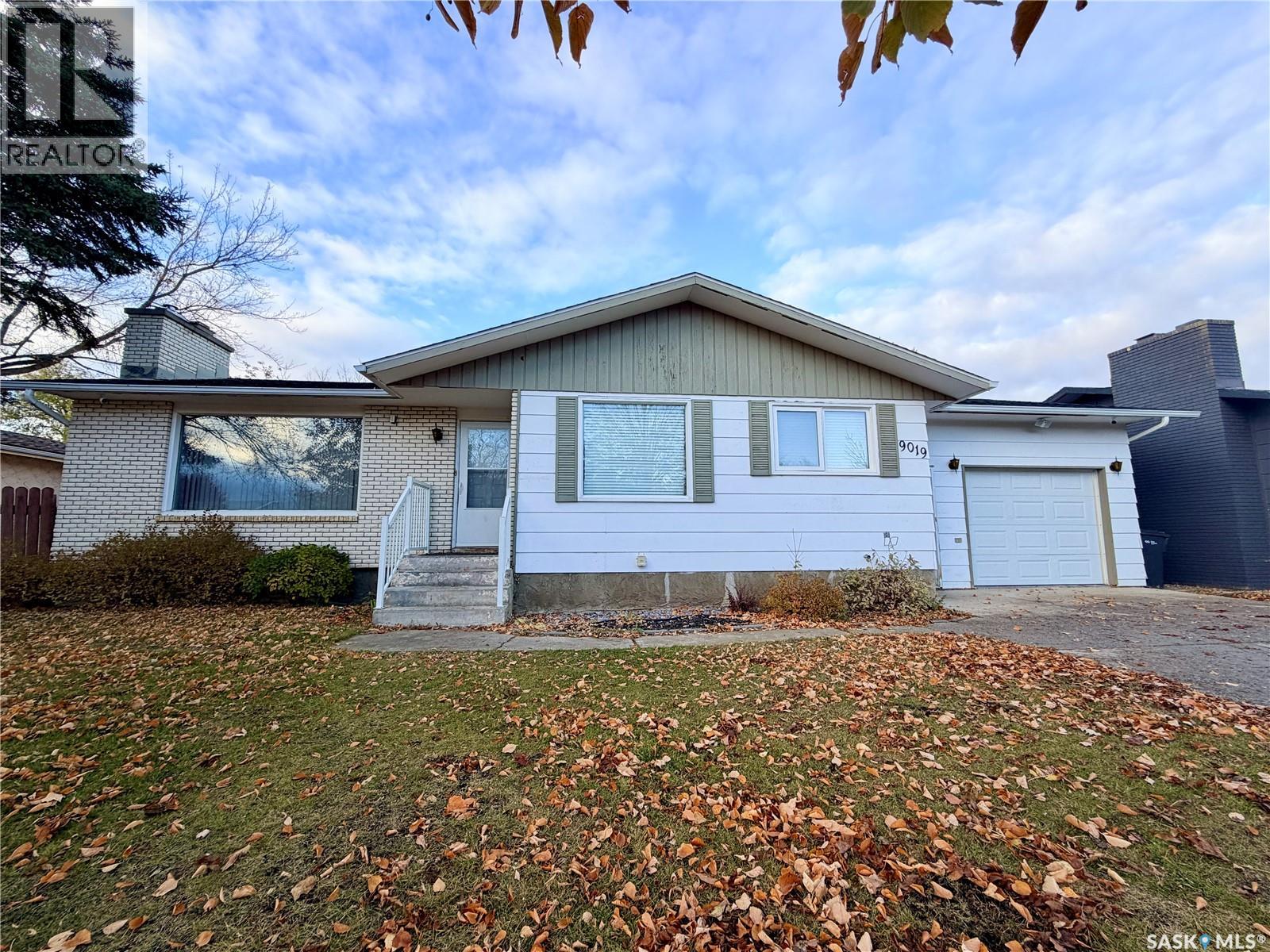
9019 Abbott Ave
9019 Abbott Ave
Highlights
Description
- Home value ($/Sqft)$247/Sqft
- Time on Housefulnew 33 hours
- Property typeSingle family
- StyleBungalow
- Year built1974
- Mortgage payment
Welcome to this charming 1,172 sq. ft. bungalow, ideally located on the west side near schools, restaurants, and shopping. This well-maintained home has seen numerous updates in recent years, offering modern comfort and great functionality. The main floor features a fully renovated kitchen (2022) complete with custom cabinets, countertops, a natural marble backsplash, new sink and faucet, updated flooring, and stainless steel appliances. Additional updates include new lighting (2023), shingles (2021), and a washer and dryer (2022). The east side of the fence in the backyard was also recently replaced. The basement suite, renovated in 2019, includes updated cabinetry and flooring—perfect for generating extra income or accommodating a family member. The main bathroom has a new tub and surround, and nearly all windows on the main level have been replaced by the current owners, except for the living room and dining area windows. A single attached garage offers convenient access directly into the mudroom/laundry room. Outside, enjoy a large, fully fenced backyard with a spacious shed. With its long list of updates, great location, and the bonus of a one-bedroom basement suite, this move-in ready home offers incredible affordability and versatility—perfect for first-time buyers or anyone looking for a smart investment! (id:63267)
Home overview
- Heat source Natural gas
- Heat type Forced air
- # total stories 1
- Fencing Fence
- Has garage (y/n) Yes
- # full baths 2
- # total bathrooms 2.0
- # of above grade bedrooms 4
- Subdivision Mcintosh park
- Directions 1688226
- Lot desc Lawn
- Lot dimensions 7920
- Lot size (acres) 0.18609023
- Building size 1172
- Listing # Sk021353
- Property sub type Single family residence
- Status Active
- Bedroom 3.2m X 3.302m
Level: Basement - Storage 2.083m X 2.997m
Level: Basement - Storage 1.727m X 1.93m
Level: Basement - Other 8.077m X 3.277m
Level: Basement - Other 2.007m X 6.934m
Level: Basement - Bathroom (# of pieces - 3) 2.388m X 1.829m
Level: Basement - Kitchen 3.277m X 3.912m
Level: Basement - Other 1.219m X 0.991m
Level: Basement - Foyer 3.658m X 1.168m
Level: Main - Bedroom 3.15m X 2.896m
Level: Main - Other 3.15m X 2.057m
Level: Main - Bedroom 2.769m X 3.023m
Level: Main - Kitchen / dining room 2.642m X 5.893m
Level: Main - Bedroom 4.089m X 3.327m
Level: Main - Bathroom (# of pieces - 4) 2.235m X 3.023m
Level: Main - Living room 3.531m X 5.334m
Level: Main
- Listing source url Https://www.realtor.ca/real-estate/29012904/9019-abbott-avenue-north-battleford-mcintosh-park
- Listing type identifier Idx

$-773
/ Month

