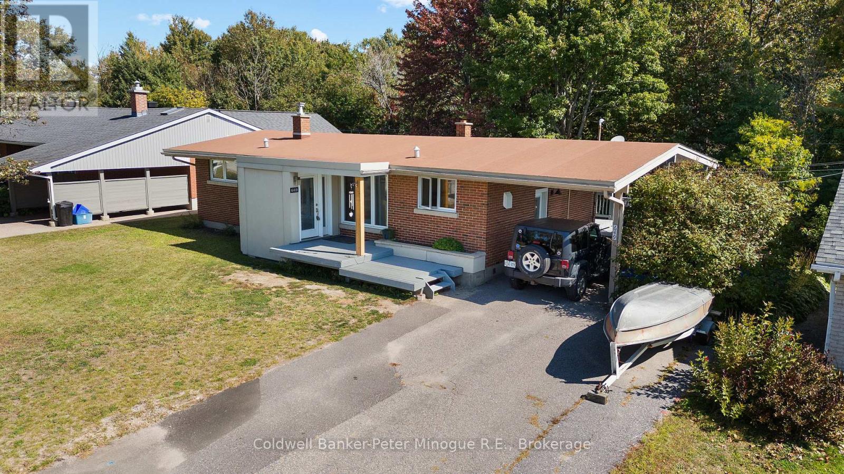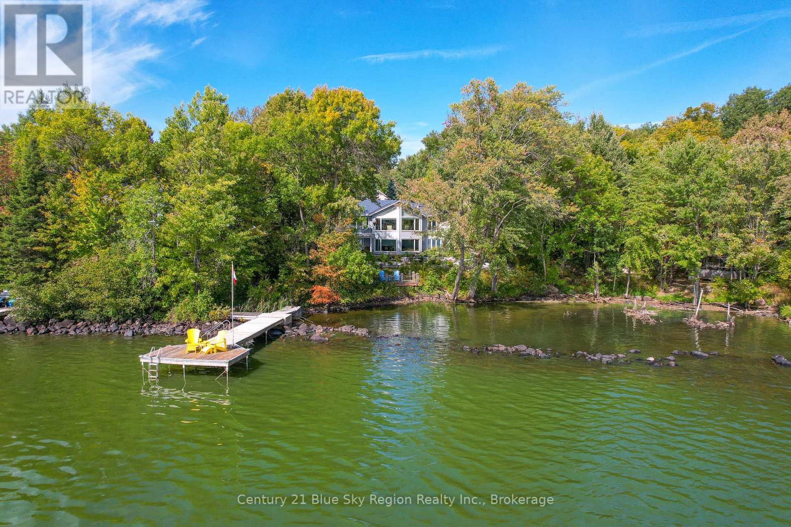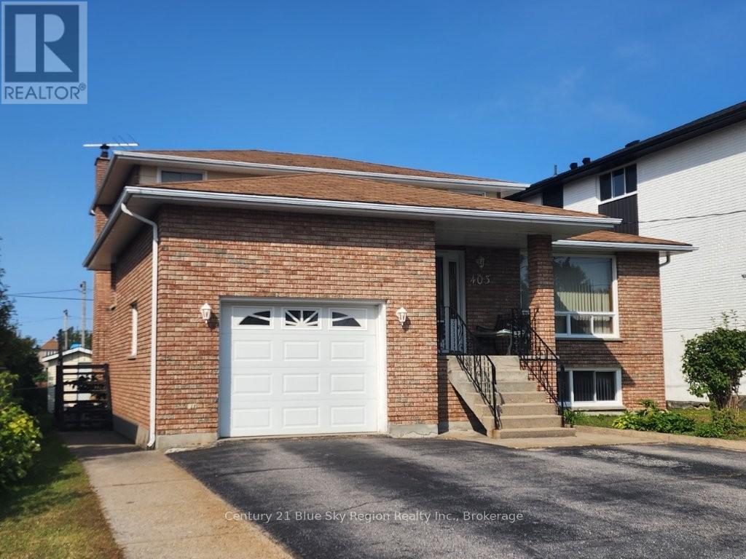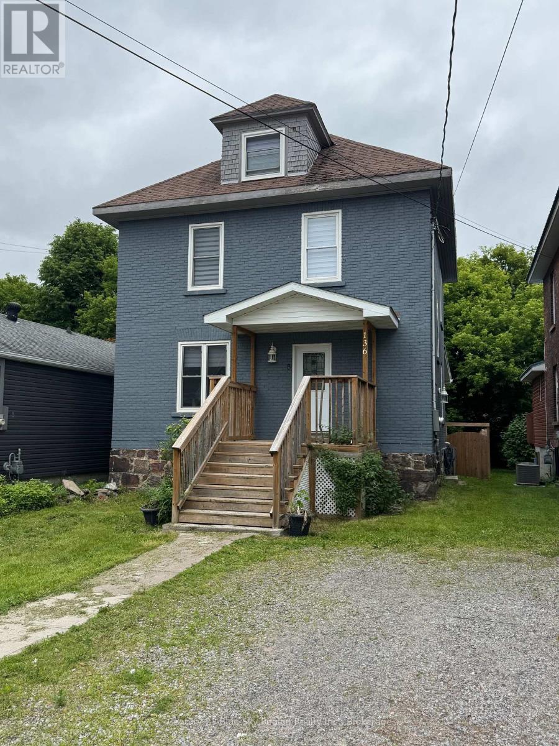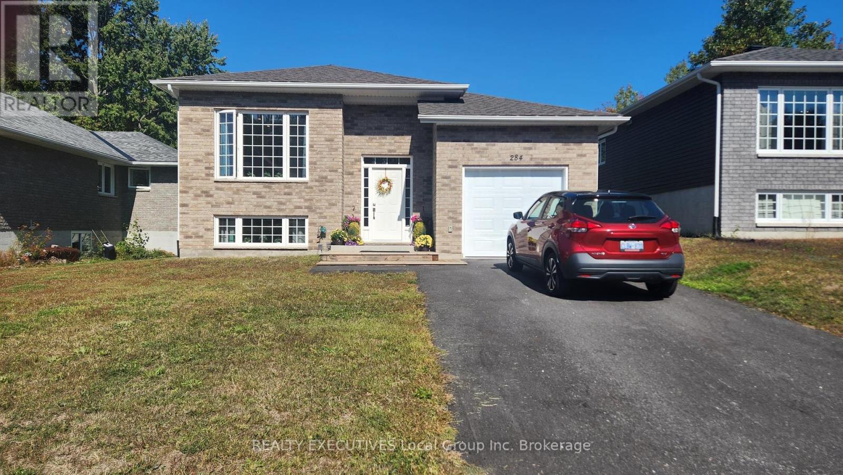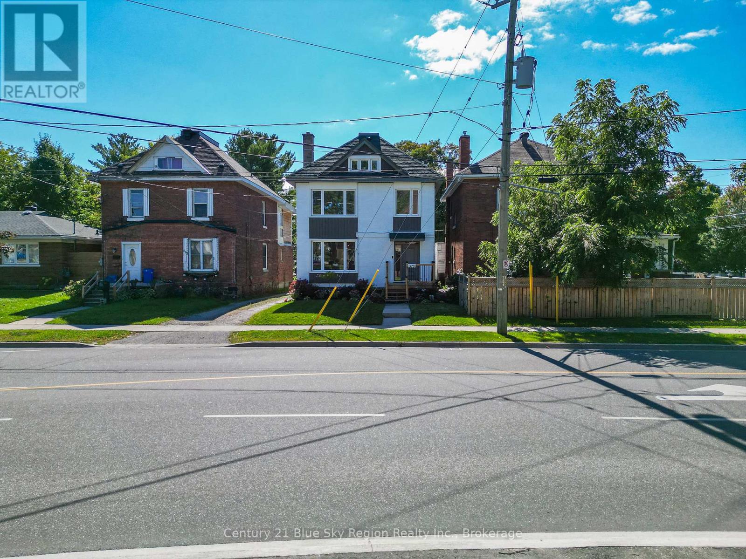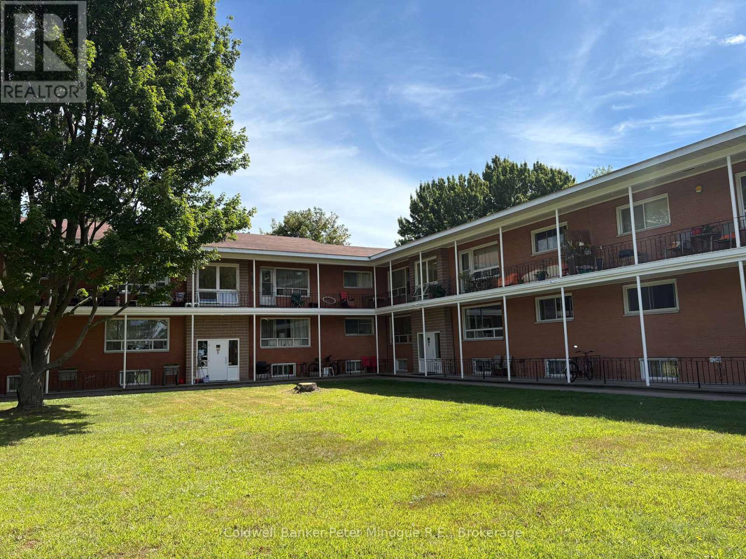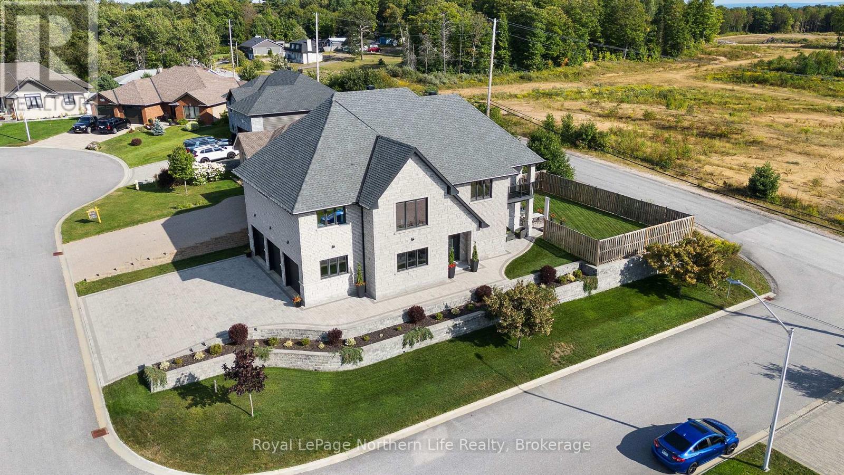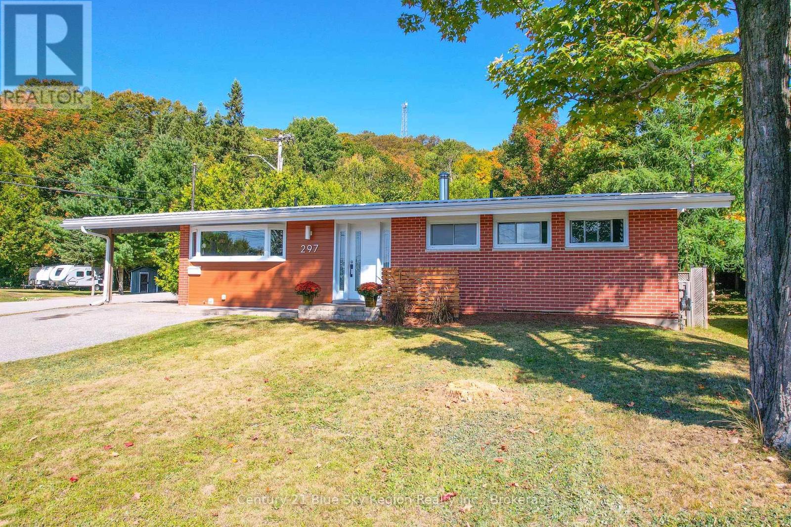- Houseful
- ON
- North Bay Ferris
- Marshall Park
- 129 Marshall Park Dr
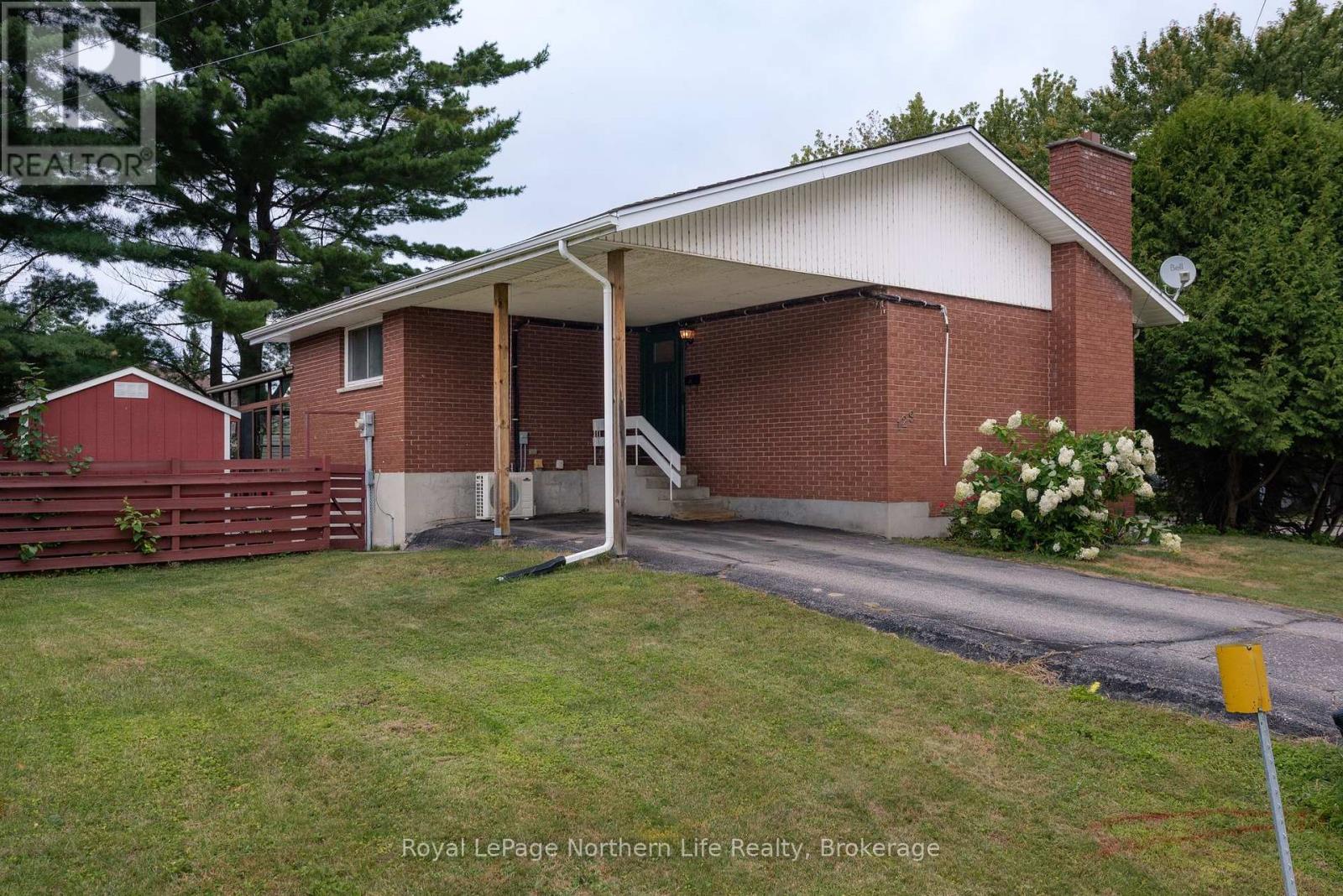
Highlights
Description
- Time on Housefulnew 9 hours
- Property typeSingle family
- StyleRaised bungalow
- Neighbourhood
- Median school Score
- Mortgage payment
Welcome to this well-kept and spacious single-family detached home, ideally situated on a desirable corner lot in a family-friendly neighbourhood. This lovingly maintained home offers 4bedrooms, 2 bathrooms, and plenty of room to grow with fantastic potential for a separate granny suite! Upstairs, you'll find 3 comfortable bedrooms and a full 4-piece bathroom, perfect for family living. The bright and airy main floor includes a cozy living area, functional eat in kitchen, as well as a formal dining area and a beautiful 3 seasons sunroom a sunny retreat to enjoy your morning coffee or relax with a book.Downstairs features a 4th bedroom, 3-piece bathroom, and a separate entrance, making it ideal for extended family, guests, or future conversion into an in-law suite.The home has been incredibly well maintained clean, solid, and move-in ready. A pre-inspection report is available for your peace of mind. Don't miss the opportunity to make this house your next home! (id:63267)
Home overview
- Cooling Wall unit
- Heat source Electric
- Heat type Baseboard heaters
- Sewer/ septic Sanitary sewer
- # total stories 1
- # parking spaces 4
- Has garage (y/n) Yes
- # full baths 2
- # total bathrooms 2.0
- # of above grade bedrooms 4
- Has fireplace (y/n) Yes
- Community features School bus
- Subdivision Ferris
- Directions 2069005
- Lot size (acres) 0.0
- Listing # X12408928
- Property sub type Single family residence
- Status Active
- Bedroom 3.4m X 2.82m
Level: Lower - Laundry 3.96m X 2.84m
Level: Lower - 4th bedroom 3.45m X 3.28m
Level: Lower - Workshop 5.92m X 3.61m
Level: Lower - Family room 5.21m X 5.13m
Level: Lower - Primary bedroom 3.78m X 3.63m
Level: Main - Kitchen 6.02m X 2.31m
Level: Main - 2nd bedroom 3.61m X 2.95m
Level: Main - Dining room 2.92m X 2.9m
Level: Main - 3rd bedroom 3.63m X 2.72m
Level: Main - Living room 5.61m X 3.71m
Level: Main - Sunroom 4.67m X 2.26m
Level: Main - Foyer 1.8m X 1.42m
Level: Main
- Listing source url Https://www.realtor.ca/real-estate/28874363/129-marshall-park-drive-north-bay-ferris-ferris
- Listing type identifier Idx

$-1,064
/ Month

