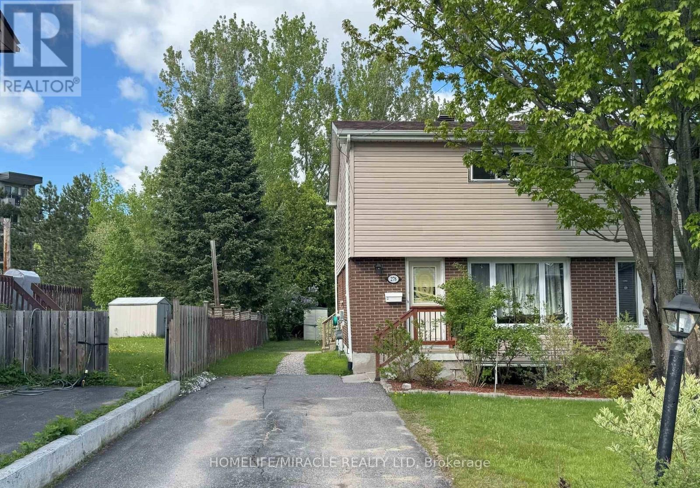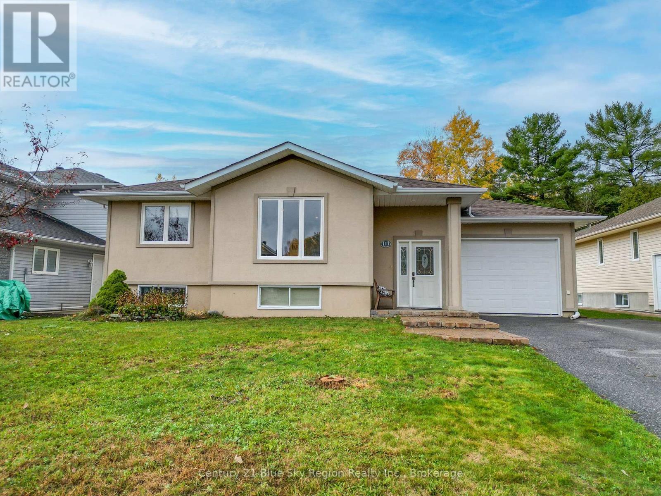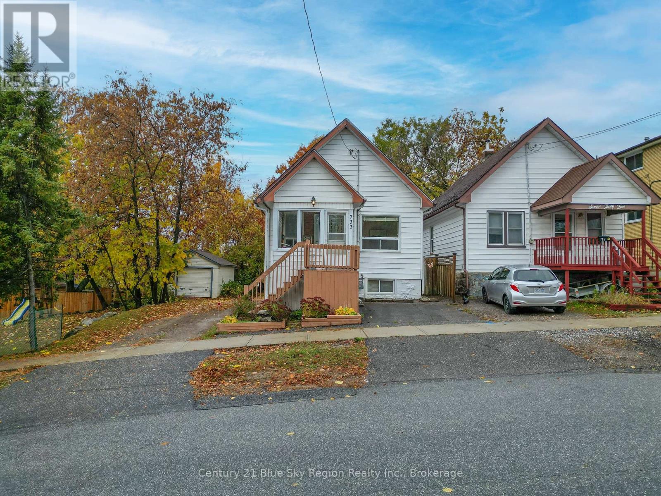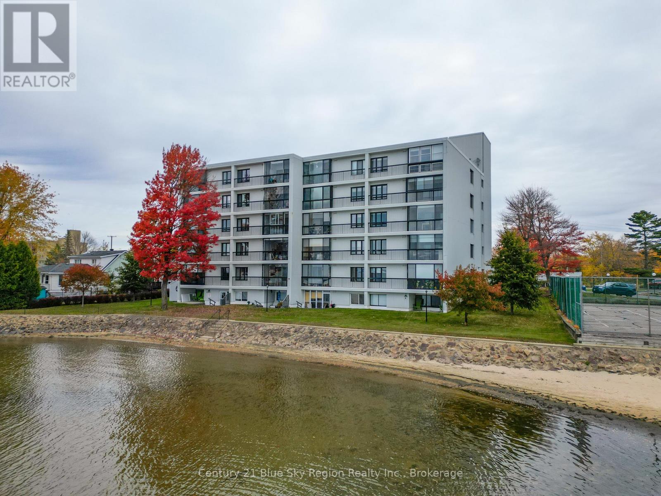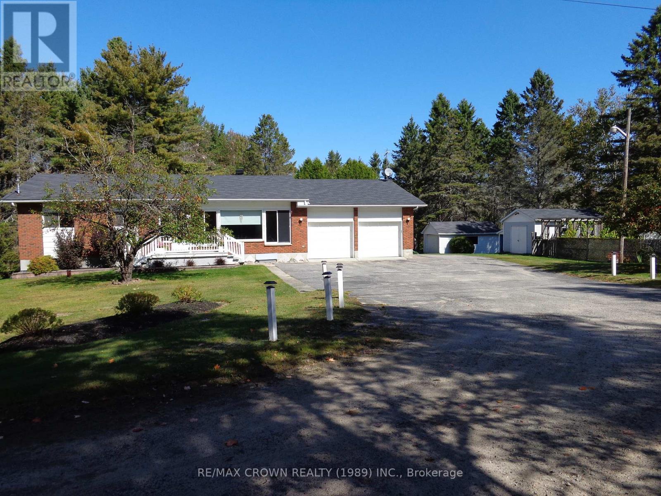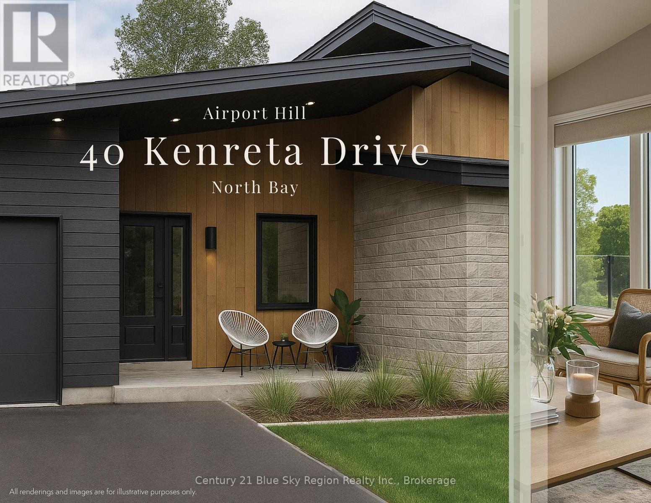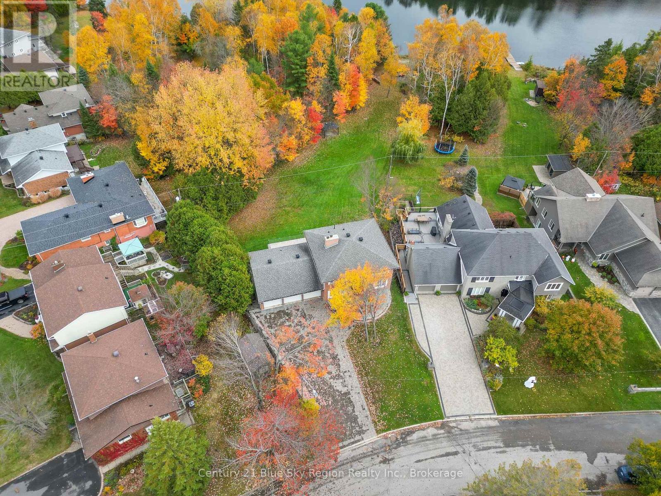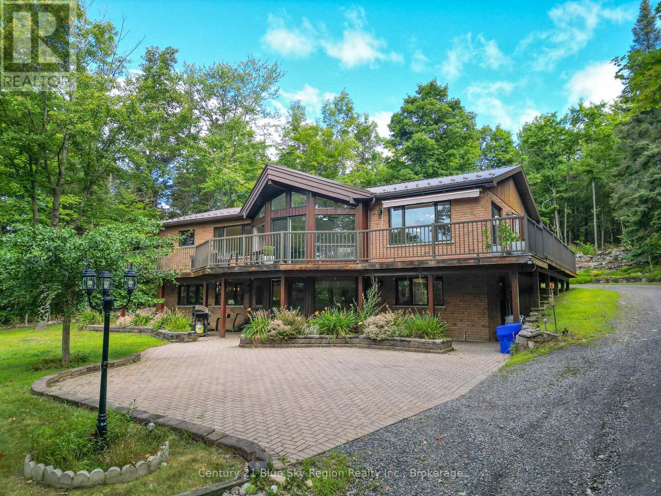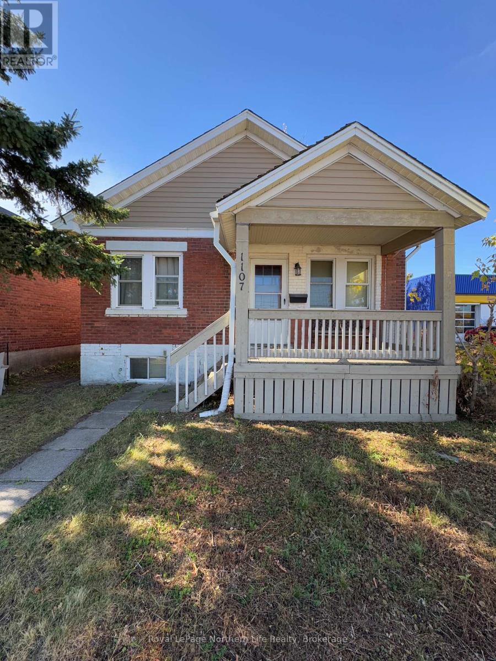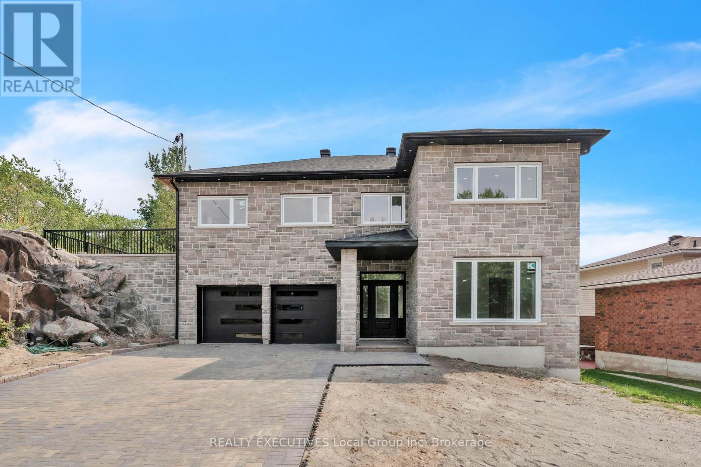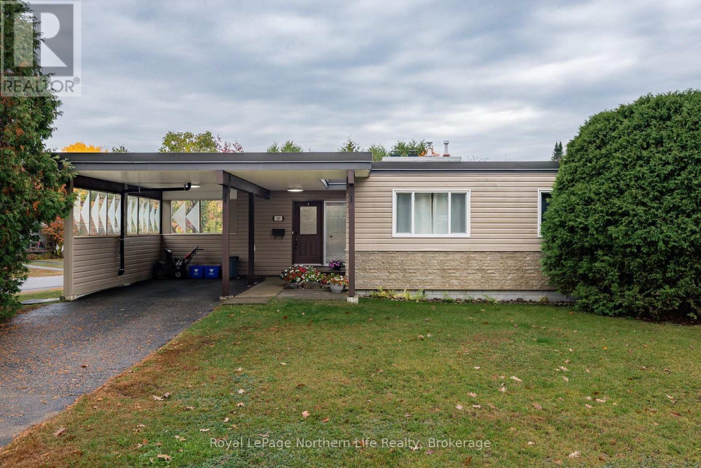- Houseful
- ON
- North Bay Ferris
- Ferris
- 16 Meadow Wood Ct N
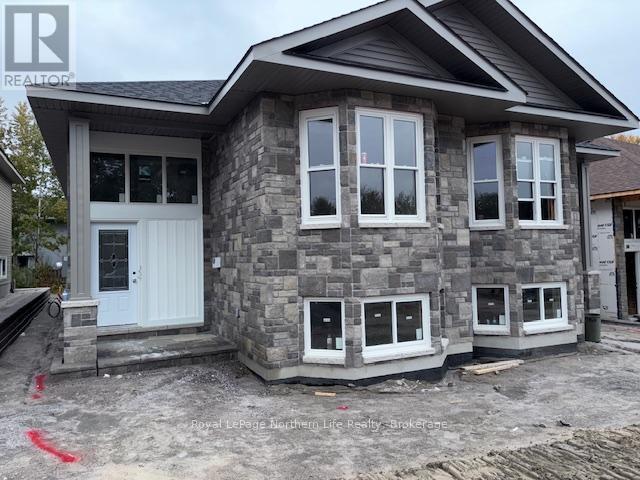
Highlights
Description
- Time on Houseful30 days
- Property typeSingle family
- StyleRaised bungalow
- Neighbourhood
- Median school Score
- Mortgage payment
16 MEADOW WOOD COURT - MEADOW BROOK PLAN. New quality semi detached homes built by Kenalex Builders off Booth Road at the end of Bunting Dr on the right. Meadow Wood Crt 1047 sq on main floor semi detached bungalow with legal 1 bedroom apartment in lower level. The main floor features a spacious living room, dining room blending into an open kitchen area with a peninsula and lots of counter space and cupboards. Separate breakfast nook with glass sliding doors to deck with privacy screen. 2 bedrooms and 1-4 pc also on the main floor. The lower level has rec room, 3rd bedroom and 1-3 pc and laundry room furnace room area. Rear Separate entrance apartment to rent out with Living room, open to kitchen area with closet for laundry setup. 1 bedroom and 1-3 pc bath. HST included in purchase price if purchased as a principal residence. Plus HST of not purchased as a principal residence. (id:63267)
Home overview
- Cooling None, air exchanger
- Heat source Electric
- Heat type Forced air
- Sewer/ septic Sanitary sewer
- # total stories 1
- # parking spaces 3
- # full baths 2
- # total bathrooms 2.0
- # of above grade bedrooms 4
- Flooring Laminate, carpeted, concrete, vinyl
- Subdivision Ferris
- Directions 1402052
- Lot desc Landscaped
- Lot size (acres) 0.0
- Listing # X12421632
- Property sub type Single family residence
- Status Active
- 3rd bedroom 2.92m X 2.49m
Level: Basement - 4th bedroom 3.2m X 2.83m
Level: Basement - Utility 3.2m X 2.83m
Level: Basement - Kitchen 3.53m X 2.8m
Level: Basement - Living room 3.5m X 2.86m
Level: Basement - Family room 6.09m X 3.13m
Level: Basement - 2nd bedroom 2.8m X 2.77m
Level: Main - Eating area 3.84m X 3.62m
Level: Main - Primary bedroom 3.84m X 3.63m
Level: Main - Dining room 4.99m X 2.86m
Level: Main - Kitchen 4.84m X 2.86m
Level: Main - Living room 4.14m X 3.19m
Level: Main
- Listing source url Https://www.realtor.ca/real-estate/28901467/16-meadow-wood-court-north-bay-ferris-ferris
- Listing type identifier Idx

$-1,386
/ Month

