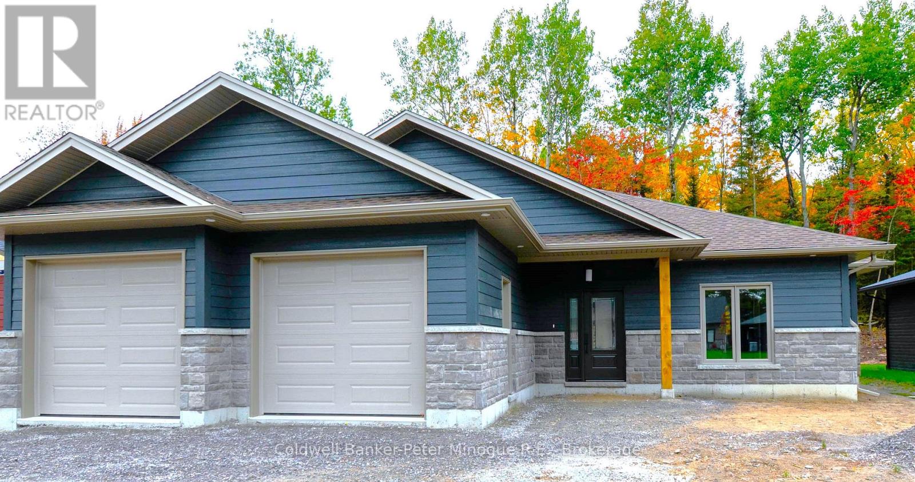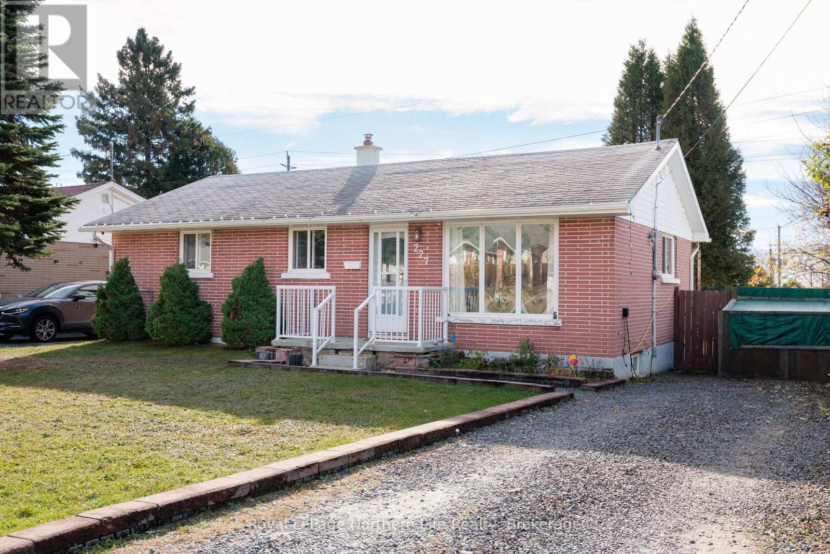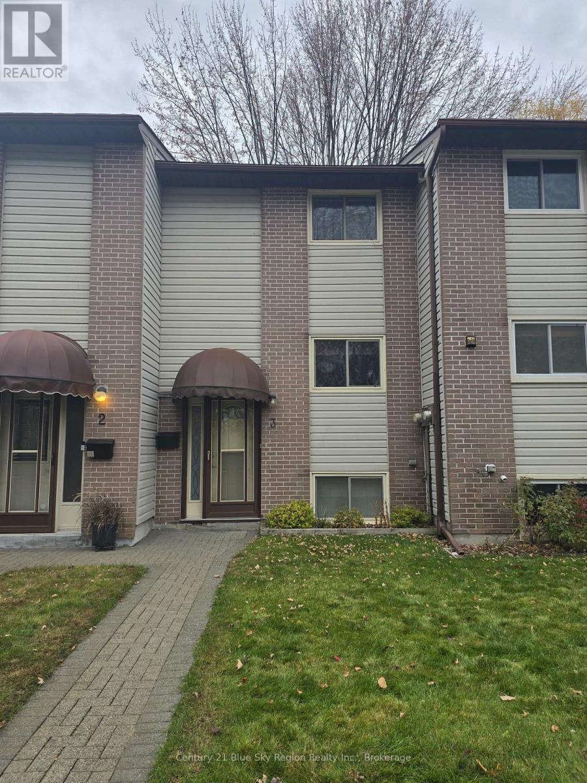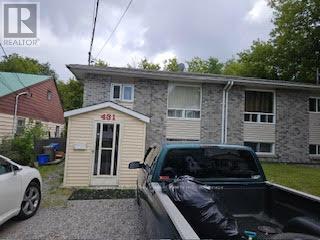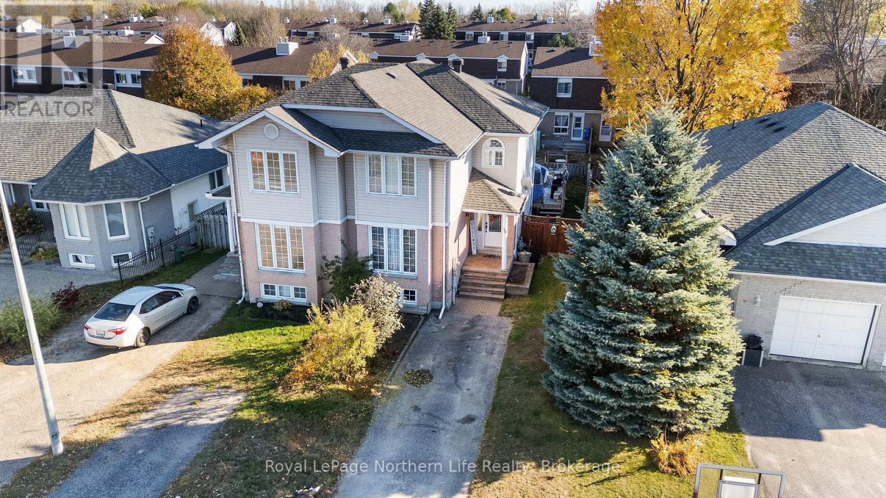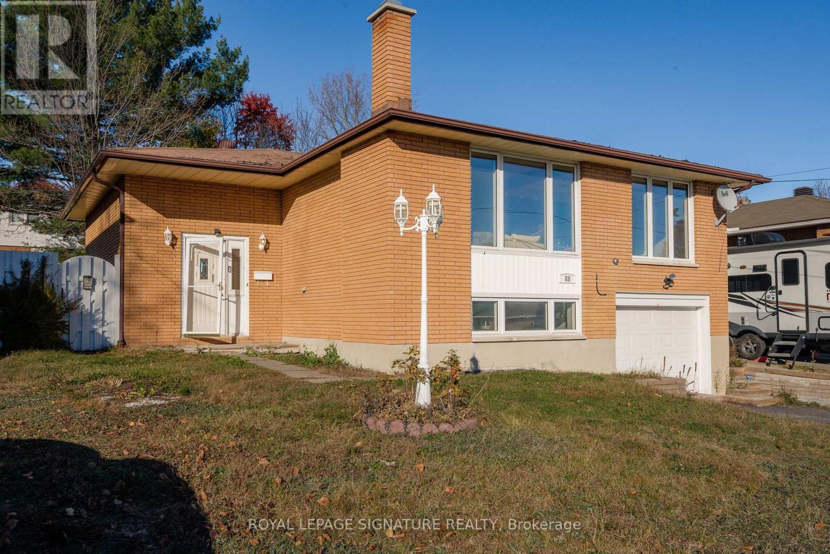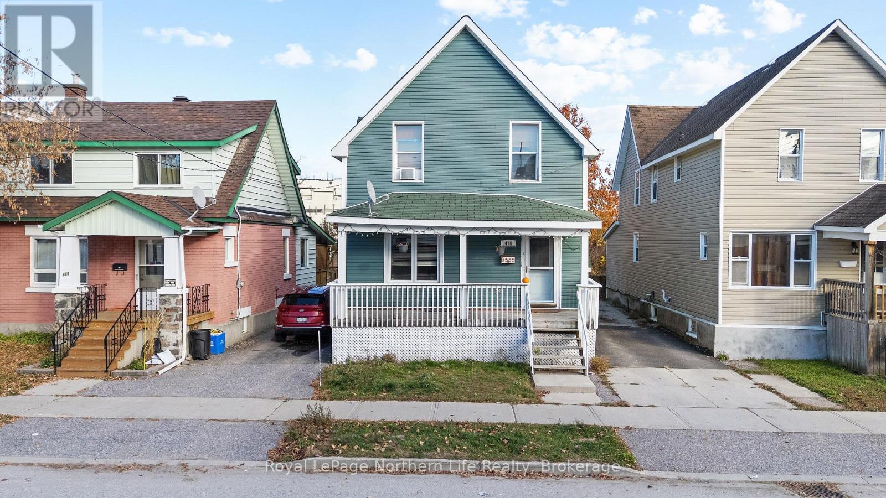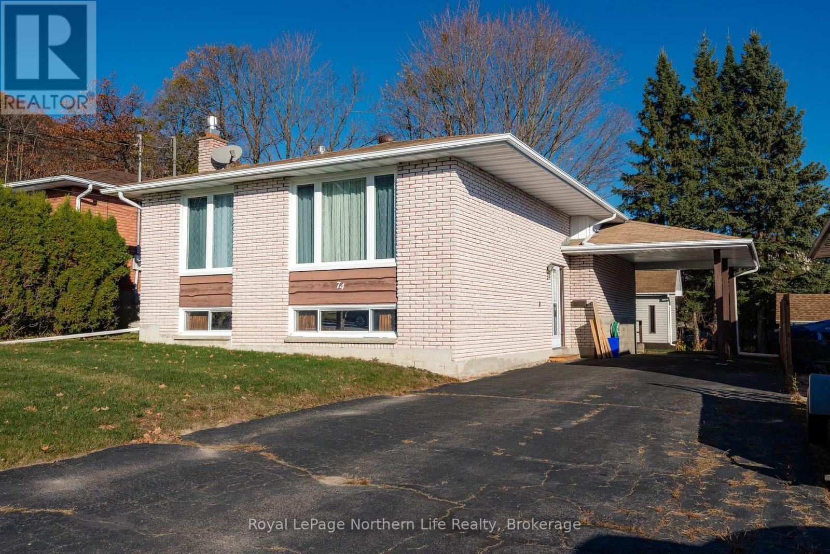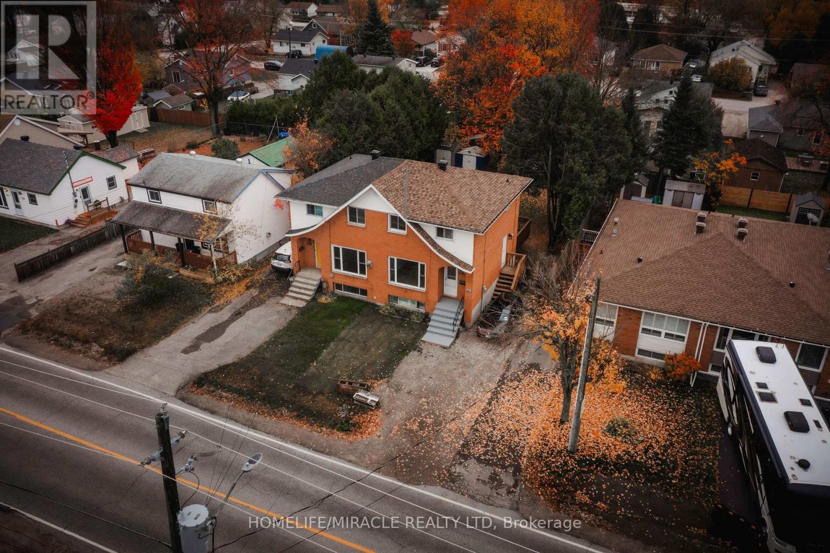- Houseful
- ON
- North Bay Ferris
- P1A
- 49 Trillium Dr
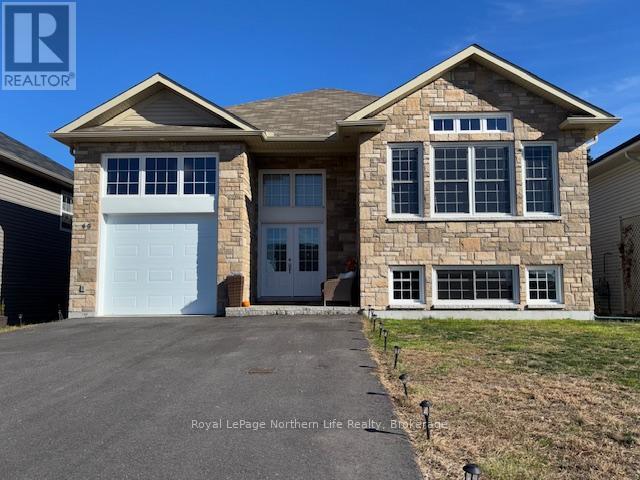
Highlights
Description
- Time on Housefulnew 5 hours
- Property typeSingle family
- StyleRaised bungalow
- Median school Score
- Mortgage payment
49 Trillium Dr: Welcome to this light and airy 2023 home built by Kenalex Builders in the beautiful Trillium Woods subdivision. The well planned home offers over 1500 sp' on the main floor with a great blend of modern design and family-friendly functionality. As you arrive you will see the oversized entrance way with an indoor entrance to the garage. Wood staircase to hardwood floors in this spacious and stylistic open concept kitchen with separate center island and fully appliance package finished in stainless steel finishings. Kitchen overlooking dining area with glass sliding doors to elevated deck with Gazebo for those great summer nights overlooking the well treed green space off rear yard. A separate 14' 9" x 19' 9" living room with vaulted ceiling and partially overlooks the entrance way to home. The main floor also features a large primary bedroom with 1-3 pc ensuite and large walk-in closet. 2nd bedroom and a 1-4 pc bath. Lower level rec room 25 x 15 for the kids to make their own get away. 2 other large bedrooms and one feature walk-in closet plus 1-3 pc for overnight guests. The laundry room comes with washer and dryer, gas furnace with air conditioning unit and air exchanger. Double paved driveway for 4 vehicles plus 1 in the garage. All window coverings and blinds included. This home is ready to have your family move into and start living the dream. Listed at $749,900 (id:63267)
Home overview
- Cooling Central air conditioning, air exchanger
- Heat source Natural gas
- Heat type Forced air
- Sewer/ septic Sanitary sewer
- # total stories 1
- # parking spaces 5
- Has garage (y/n) Yes
- # full baths 3
- # total bathrooms 3.0
- # of above grade bedrooms 4
- Flooring Vinyl, concrete, hardwood
- Subdivision Ferris
- Lot size (acres) 0.0
- Listing # X12506774
- Property sub type Single family residence
- Status Active
- 3rd bedroom 4.75m X 4.27m
Level: Lower - Utility 5.08m X 3.12m
Level: Lower - Recreational room / games room 7.65m X 4.62m
Level: Lower - 4th bedroom 4.22m X 4.22m
Level: Lower - Bathroom Measurements not available
Level: Lower - Dining room 4.22m X 4.14m
Level: Main - Bathroom Measurements not available
Level: Main - Living room 6.02m X 4.5m
Level: Main - Foyer 3.05m X 2.13m
Level: Main - 2nd bedroom 3.35m X 3.2m
Level: Main - Primary bedroom 5.18m X 3.66m
Level: Main - Kitchen 4.85m X 3.05m
Level: Main
- Listing source url Https://www.realtor.ca/real-estate/29064441/49-trillium-drive-north-bay-ferris-ferris
- Listing type identifier Idx

$-2,000
/ Month



