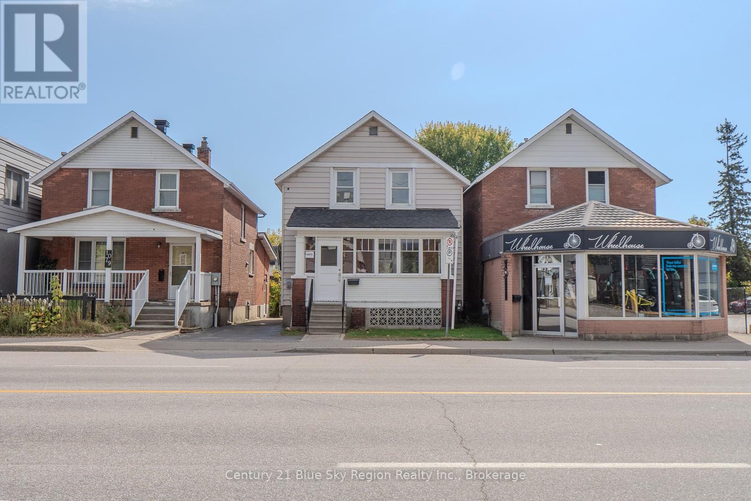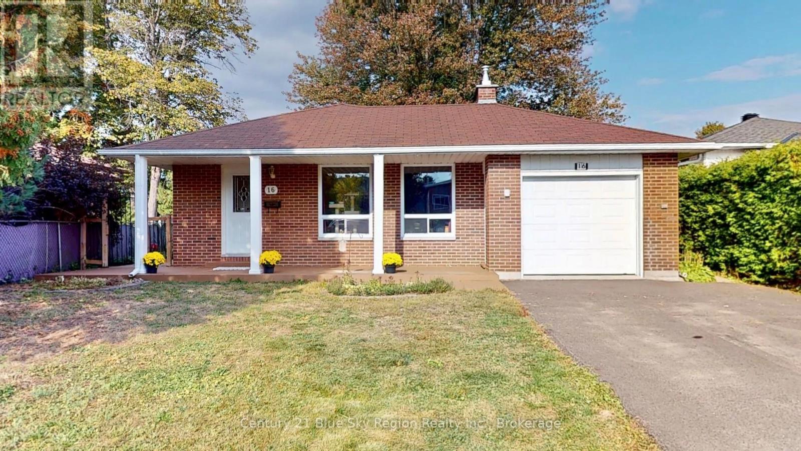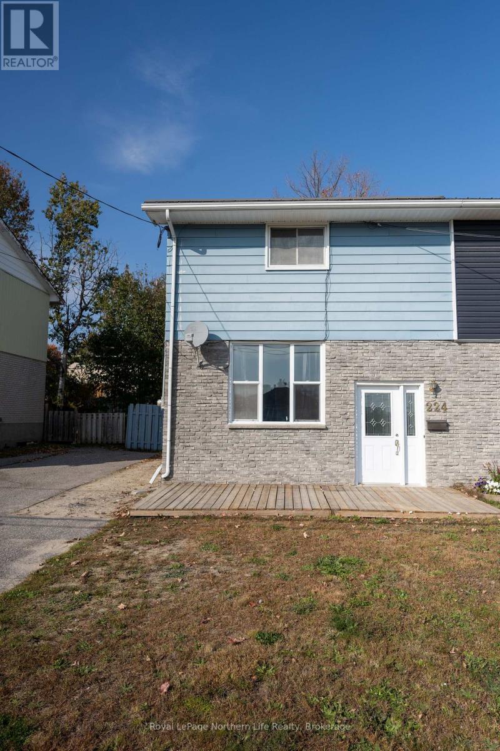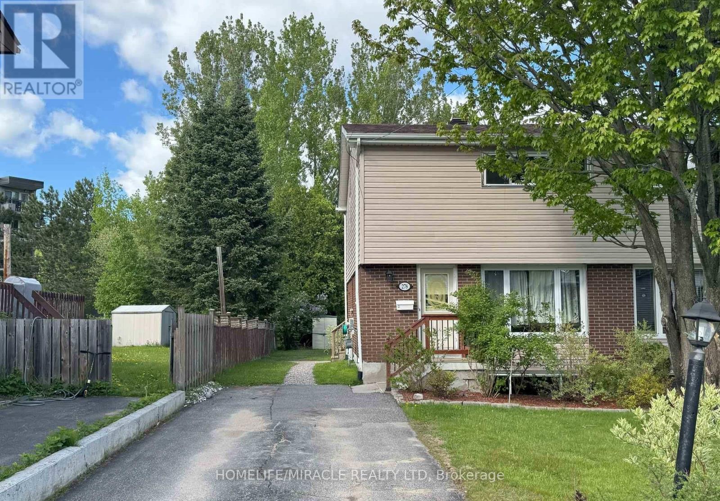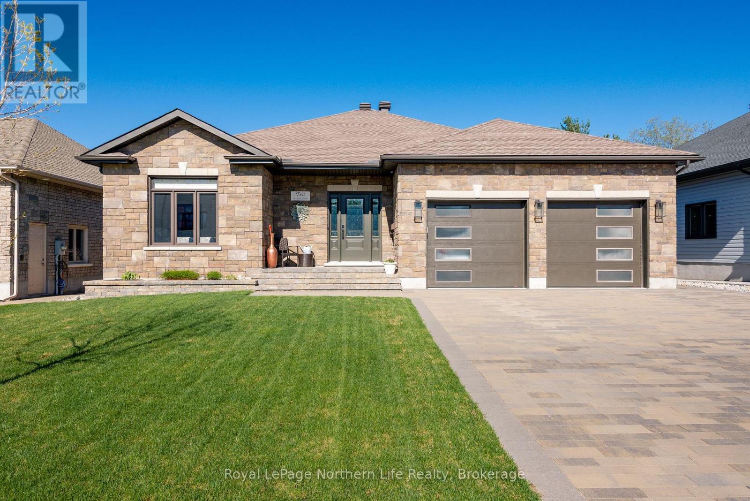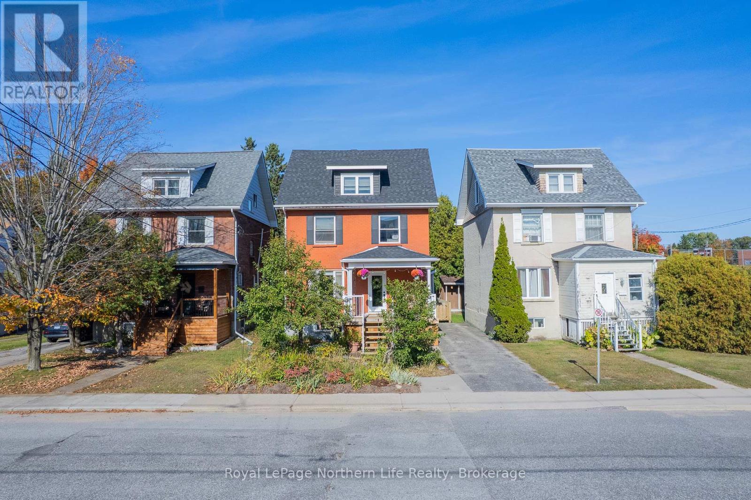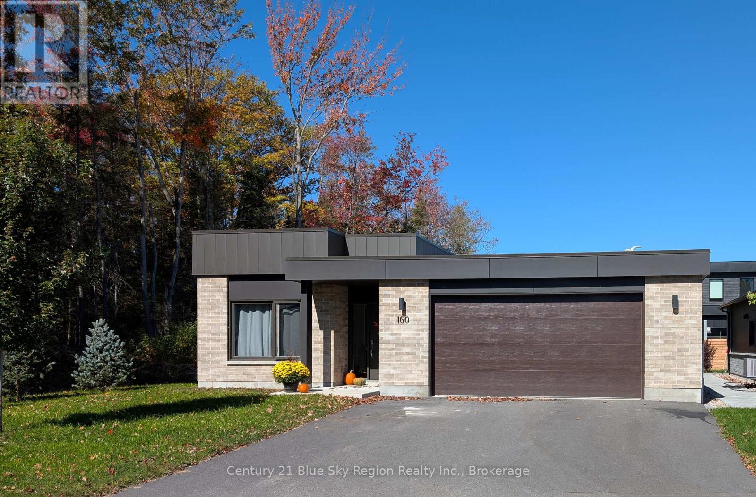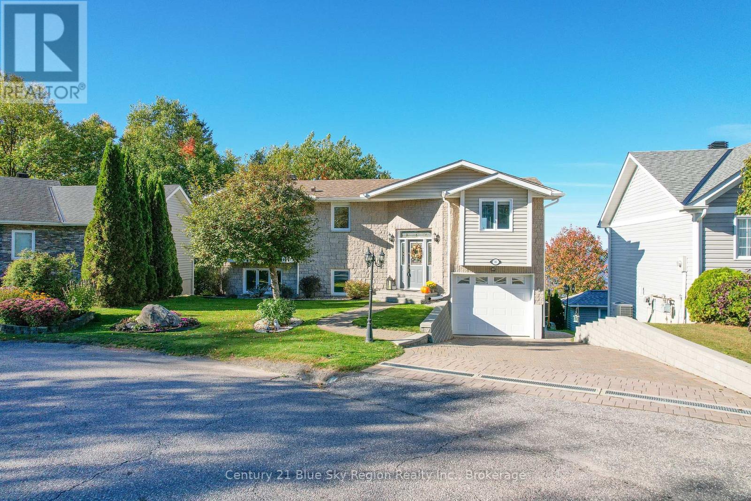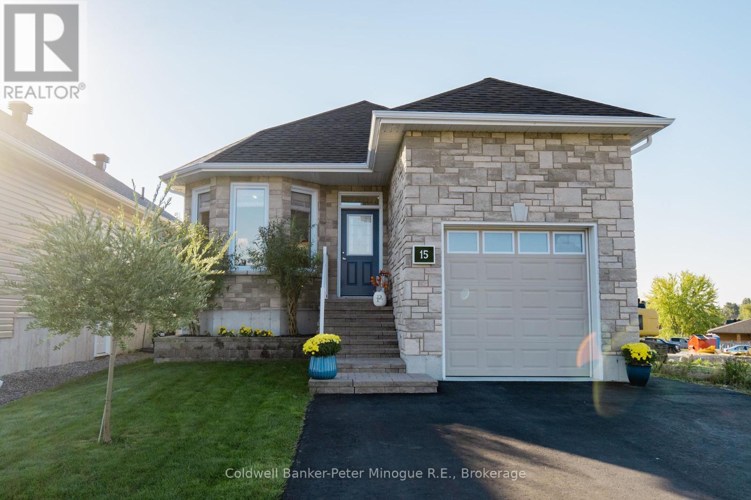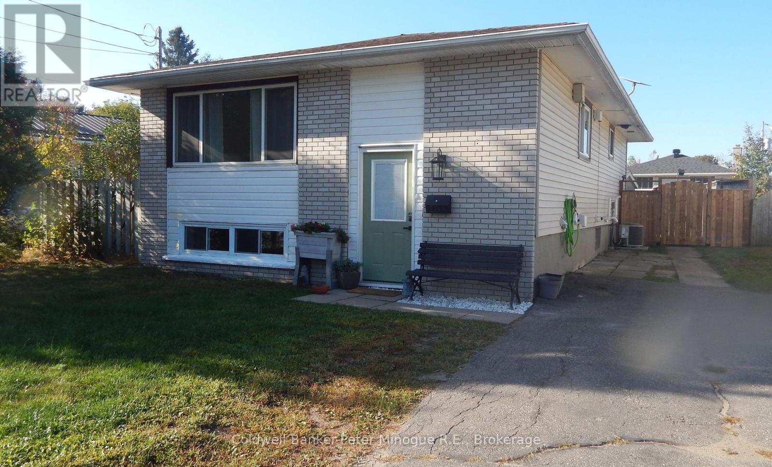
Highlights
Description
- Time on Housefulnew 32 hours
- Property typeSingle family
- StyleRaised bungalow
- Neighbourhood
- Median school Score
- Mortgage payment
Bright, Updated Bungalow Steps from Trails, Schools & Amenities. This updated 2+2 bedroom, 2 bathroom bungalow in Ferris is move-in ready with a bright white kitchen, open living and dining areas leading to a brand-new deck, and fresh paint and flooring throughout. The lower level features a newer kitchenette, spacious family room, two bedrooms, and convenient mid-level laundry perfect for extended family or rental income. Recent upgrades include a new furnace, central air, and on-demand hot water system (rentals), plus improved fencing and gates around the fully secure backyard. With a double paved driveway, plenty of parking, and a prime location near Kinsmen trails, schools, and amenities, this home delivers comfort, convenience, and value. (id:63267)
Home overview
- Cooling Central air conditioning
- Heat source Natural gas
- Heat type Forced air
- Sewer/ septic Sanitary sewer
- # total stories 1
- # parking spaces 5
- # full baths 2
- # total bathrooms 2.0
- # of above grade bedrooms 4
- Has fireplace (y/n) Yes
- Subdivision Ferris
- Directions 2201507
- Lot size (acres) 0.0
- Listing # X12447073
- Property sub type Single family residence
- Status Active
- Kitchen 2.74m X 3.26m
Level: Basement - 5th bedroom 2.45m X 3.07m
Level: Basement - Recreational room / games room 8.23m X 3.07m
Level: Basement - 4th bedroom 3.07m X 2.45m
Level: Basement - Laundry 1.61m X 2.34m
Level: Basement - Primary bedroom 3.06m X 3.68m
Level: Main - Dining room 2.45m X 3.06m
Level: Main - Living room 3.98m X 4.58m
Level: Main - Kitchen 4.27m X 2.75m
Level: Main - 2nd bedroom 2.74m X 2.75m
Level: Other
- Listing source url Https://www.realtor.ca/real-estate/28955754/105-strathcona-drive-north-bay-ferris-ferris
- Listing type identifier Idx

$-1,066
/ Month

