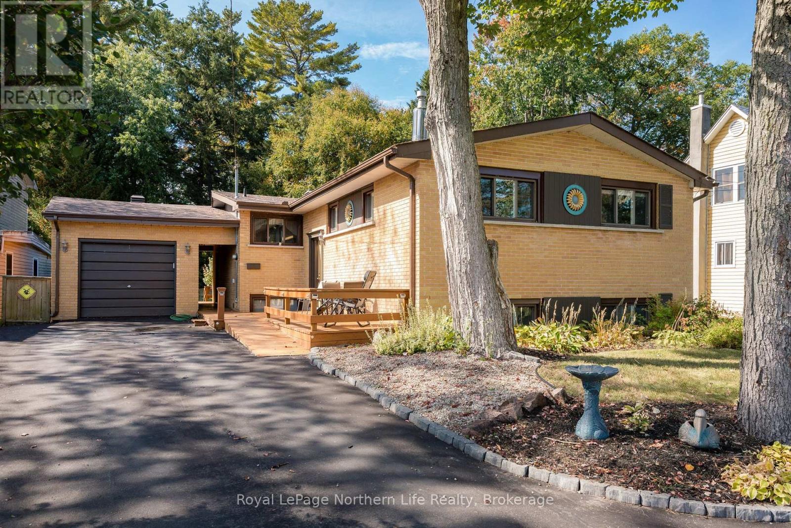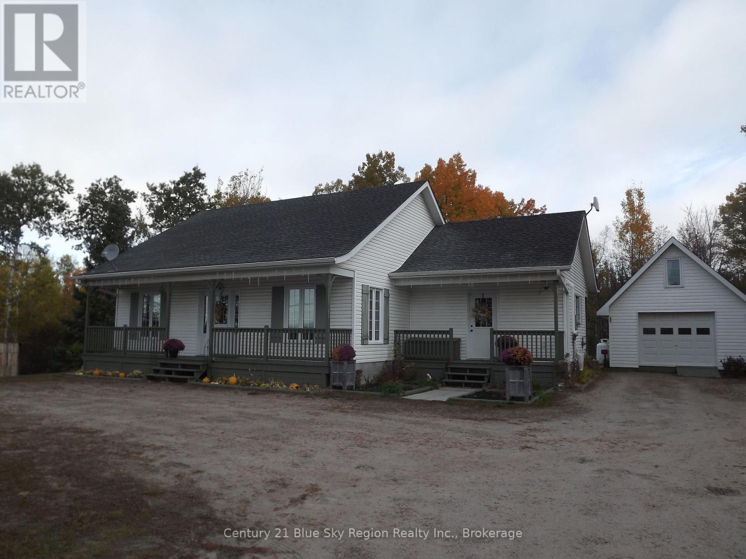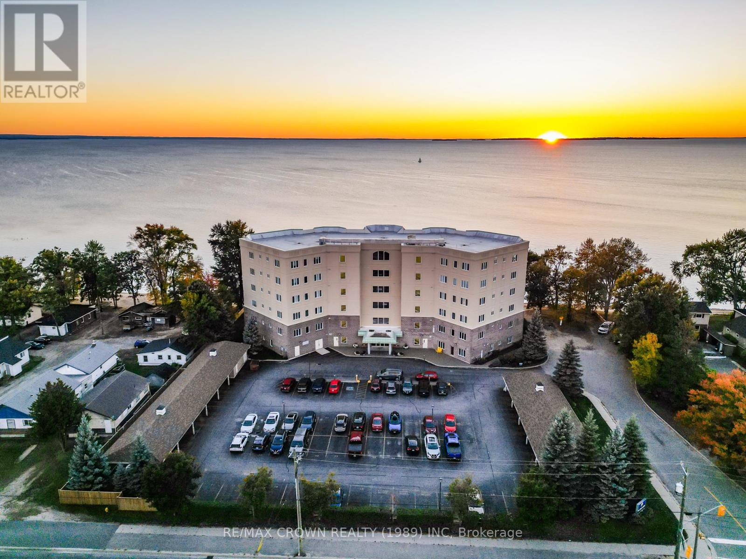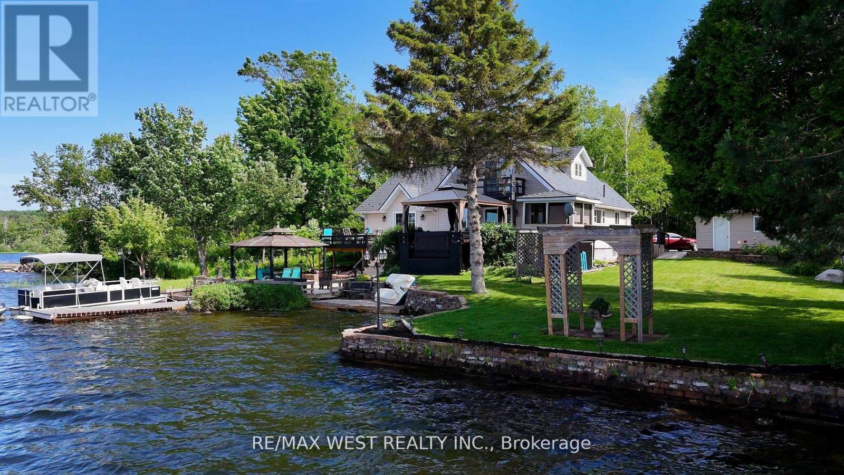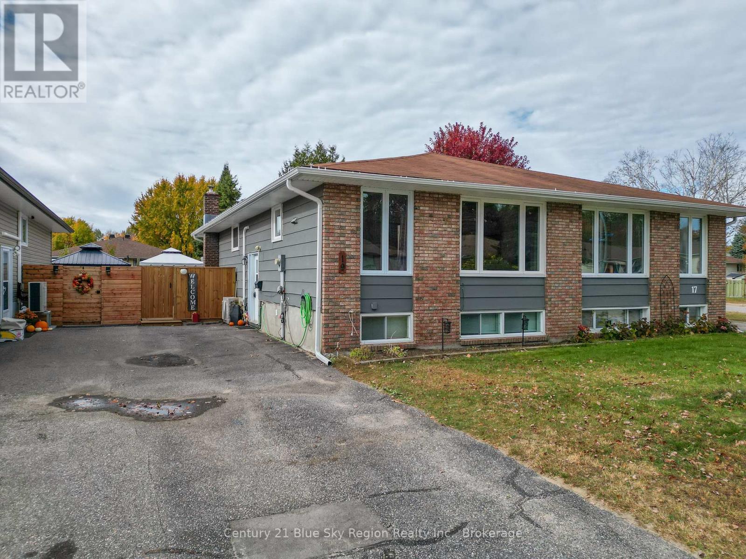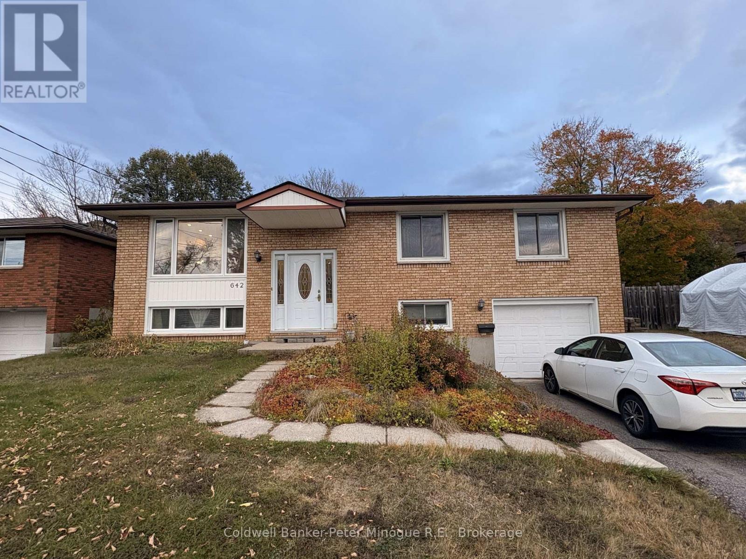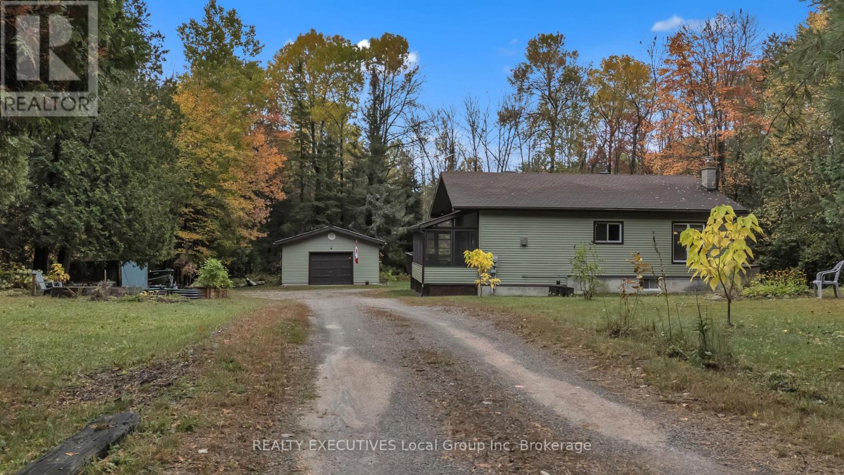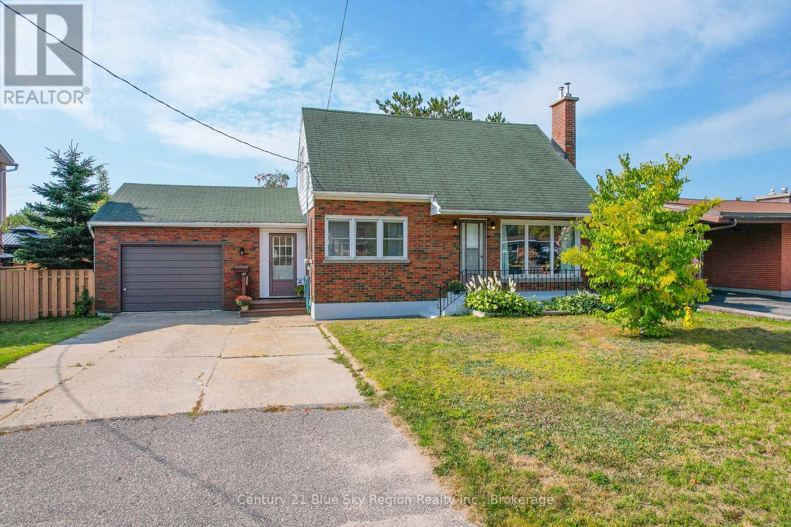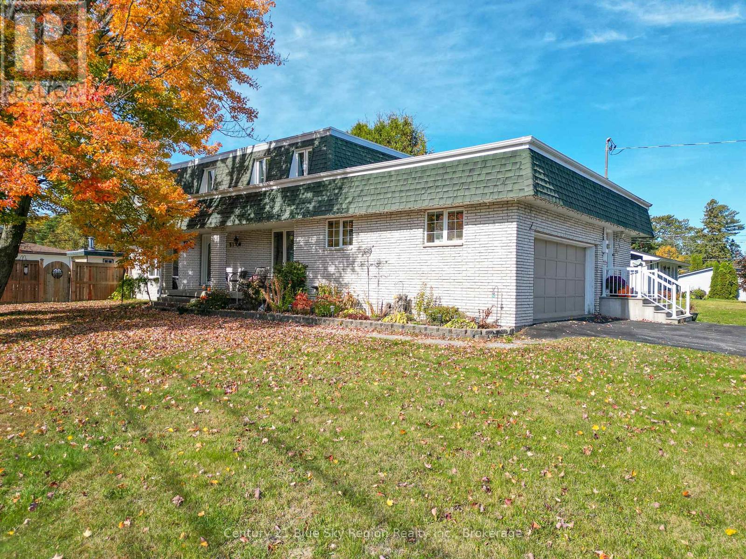- Houseful
- ON
- North Bay
- Birch Haven
- 110 Sable Cres
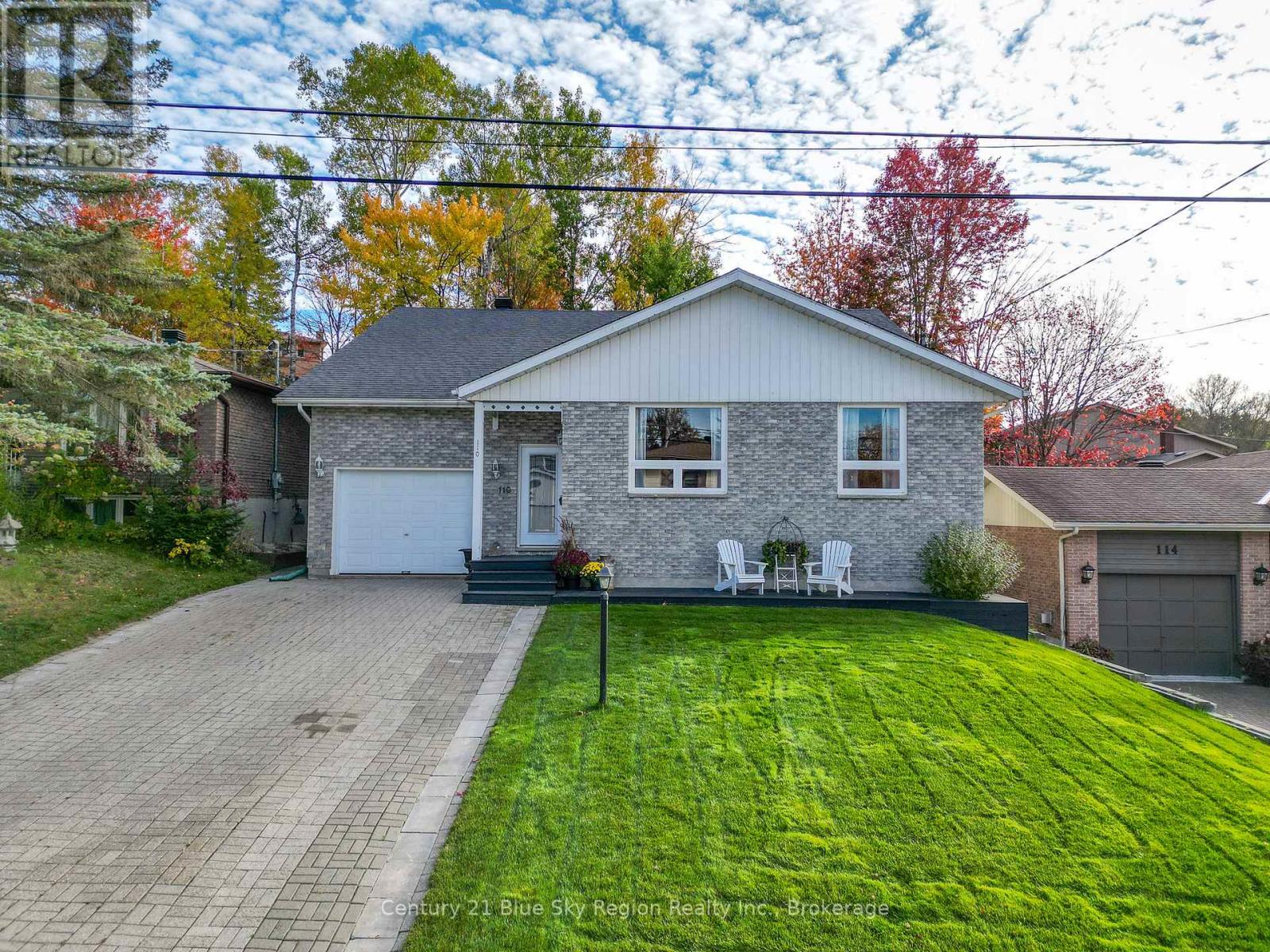
Highlights
Description
- Time on Housefulnew 10 hours
- Property typeSingle family
- Neighbourhood
- Median school Score
- Mortgage payment
Gorgeous 3+1 bedroom home in Birchaven. This home has had numerous upgrades over the last several years. The windows ,flooring ,kitchen and shingles are all updated. The main floor features beautiful hardwood throughout the living room and dining room area. This multi level home is great for families needing their own space with a living room, family room and a rec room. The updated eat in kitchen that over looks the family room is great for entertaining. The upper floor features 3 bedrooms with the master having a huge walk-in closet and a cheater door to the 4 piece bath. The entire upper floor is hardwood flooring. The ground level features a large family room with a gas fireplace and a patio door to a 4 season sunroom with heated flooring. There is also a 3 piece bath with custom tiled shower and an office/ bedroom area. The basement has a large rec room as well as the laundry/utility room and plenty of storage space. The property is nicely landscaped and very private. (id:63267)
Home overview
- Cooling Wall unit
- Heat source Natural gas
- Heat type Hot water radiator heat
- Sewer/ septic Sanitary sewer
- # parking spaces 4
- Has garage (y/n) Yes
- # full baths 2
- # total bathrooms 2.0
- # of above grade bedrooms 4
- Has fireplace (y/n) Yes
- Subdivision Birchaven
- Directions 2023804
- Lot desc Landscaped
- Lot size (acres) 0.0
- Listing # X12465308
- Property sub type Single family residence
- Status Active
- Primary bedroom 4.1m X 3.51m
Level: 2nd - 2nd bedroom 3.39m X 3.11m
Level: 2nd - Bathroom 3.04m X 1.73m
Level: 2nd - 3rd bedroom 3.02m X 3.08m
Level: 2nd - Other 6m X 1.36m
Level: Basement - Recreational room / games room 6.79m X 4.2m
Level: Basement - Laundry 3.26m X 3.08m
Level: Basement - Sunroom 3.99m X 2.88m
Level: Lower - 4th bedroom 4.04m X 3.53m
Level: Lower - Bathroom 2.41m X 1.71m
Level: Lower - Family room 6.46m X 4.07m
Level: Lower - Dining room 3.11m X 2.12m
Level: Main - Kitchen 4.65m X 3.12m
Level: Main - Living room 5.62m X 3.6m
Level: Main - Foyer 5.4m X 1.48m
Level: Main
- Listing source url Https://www.realtor.ca/real-estate/28995990/110-sable-crescent-north-bay-birchaven-birchaven
- Listing type identifier Idx

$-1,493
/ Month

