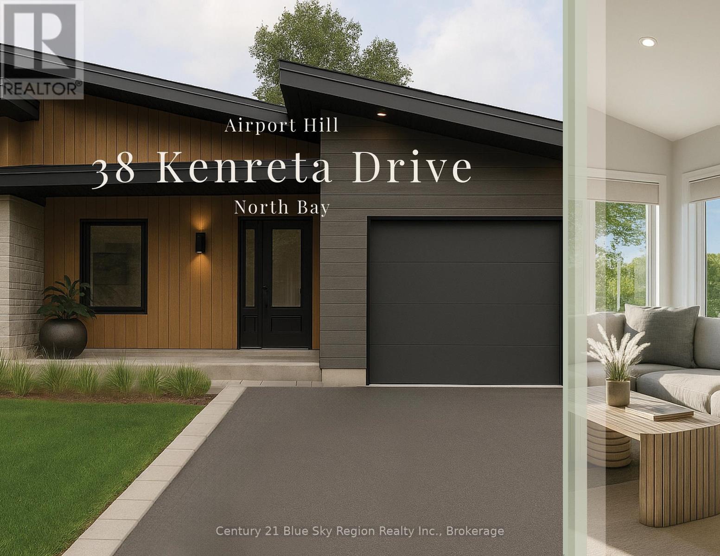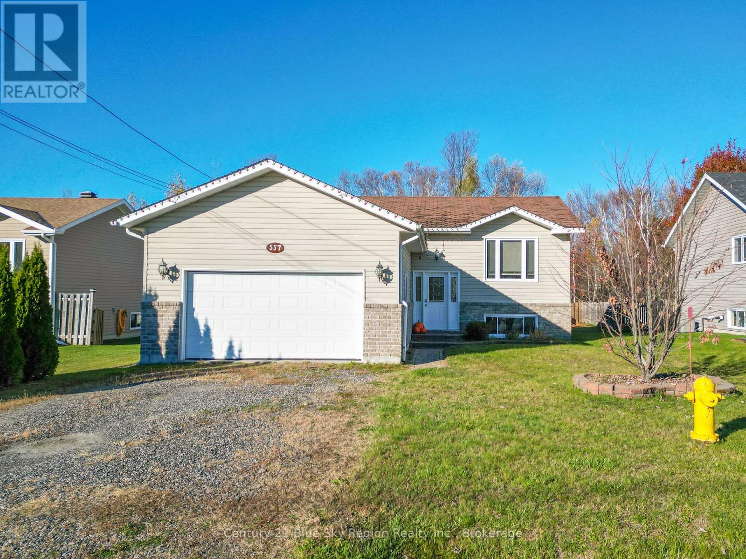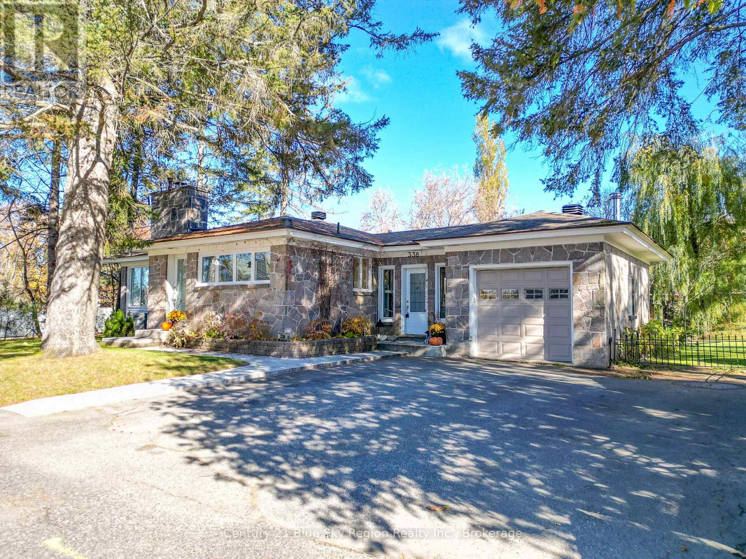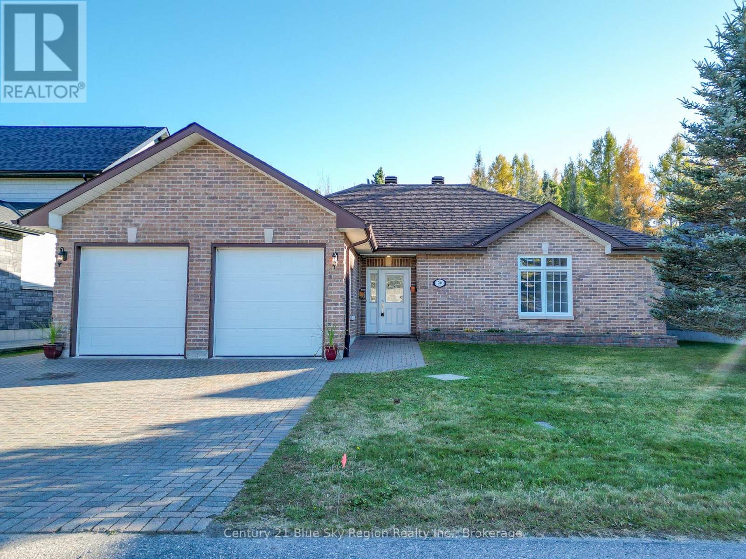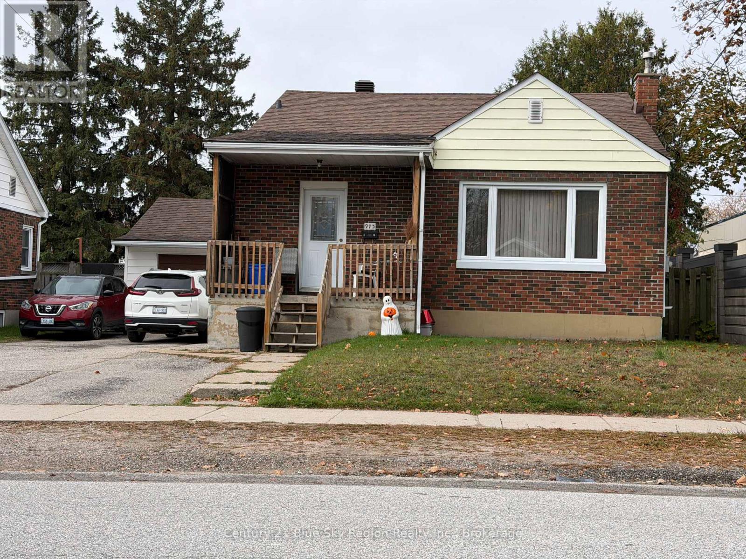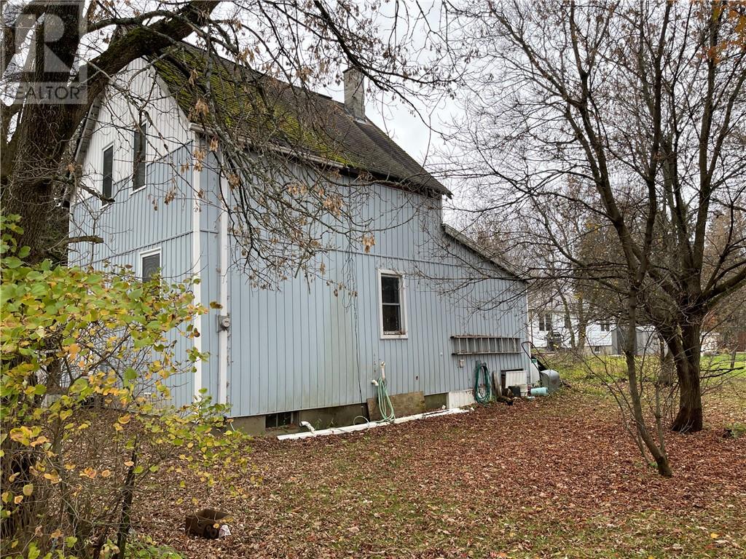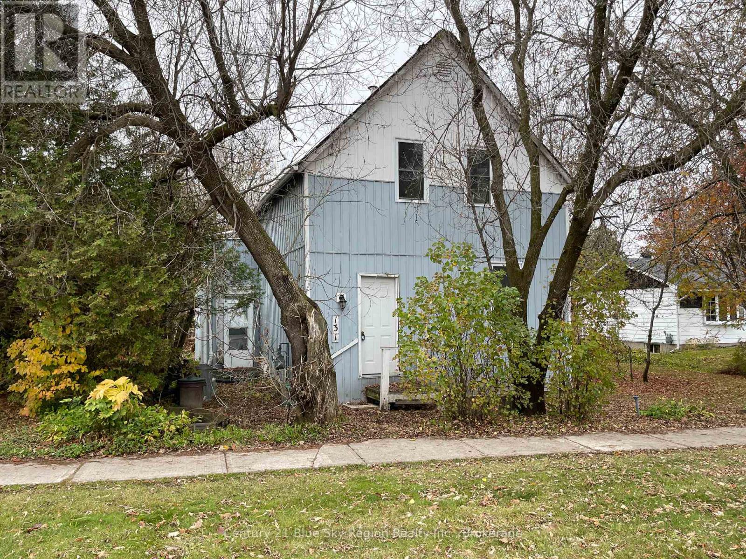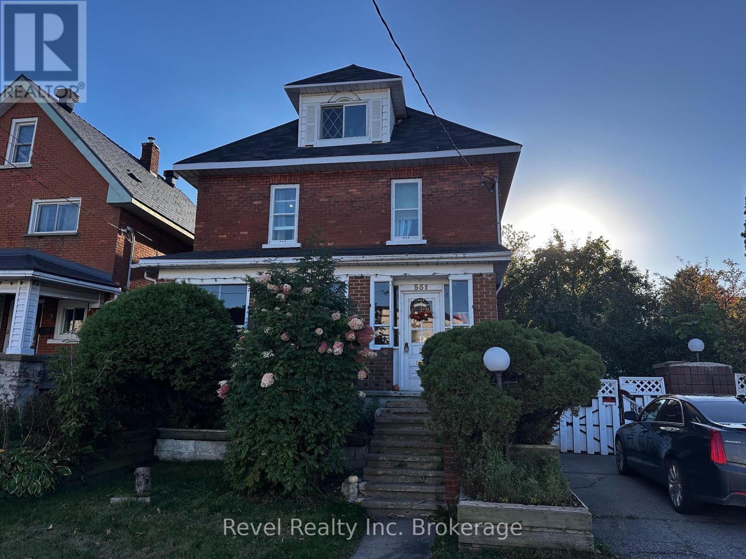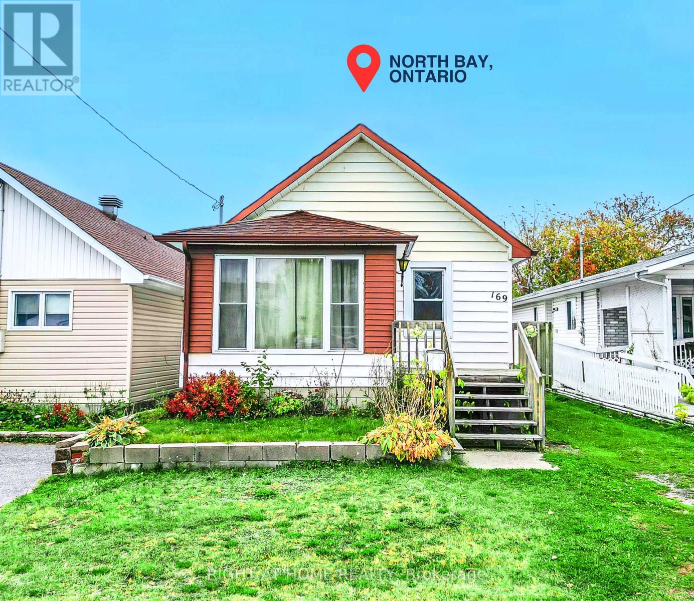- Houseful
- ON
- North Bay
- Graniteville
- 116 Rancier St
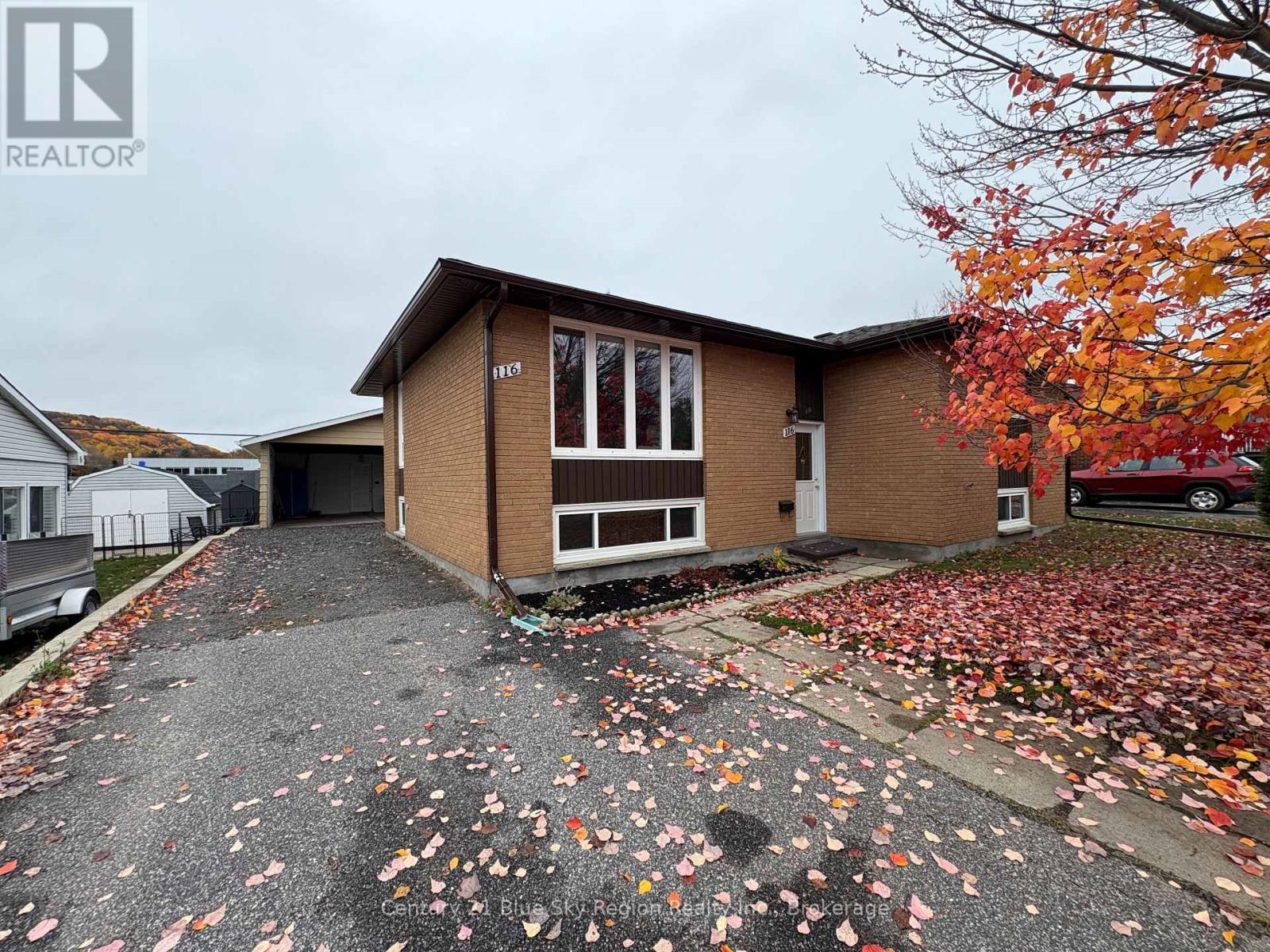
Highlights
This home is
0%
Time on Houseful
6 hours
Home features
Garage
School rated
5.2/10
North Bay
-1.56%
Description
- Time on Housefulnew 6 hours
- Property typeSingle family
- StyleBungalow
- Neighbourhood
- Median school Score
- Mortgage payment
Welcome to 116 Rancier. This all brick bungalow in a great location is close to schools, ski hill, shopping and more. This recently updated 3+1 bedroom, 2 bath home features open concept living space with very nicely updated kitchen with center island and breakfast nook, newly installed flooring throughout the main floor, and a stainless steel appliance package included. The full finished basement has a huge rec room, spacious 4th bedroom/office, 2pce bath, large laundry utility room and a separate entrance to the back yard. Large double carport with storage room could be converted to a closed in garage. Other notable features include forced air gas heat, central air and on demand hot water. (id:63267)
Home overview
Amenities / Utilities
- Cooling Central air conditioning
- Heat source Natural gas
- Heat type Forced air
- Sewer/ septic Sanitary sewer
Exterior
- # total stories 1
- # parking spaces 6
- Has garage (y/n) Yes
Interior
- # full baths 1
- # half baths 1
- # total bathrooms 2.0
- # of above grade bedrooms 4
- Has fireplace (y/n) Yes
Location
- Community features School bus
- Subdivision Widdifield
- View City view
Lot/ Land Details
- Lot desc Landscaped
Overview
- Lot size (acres) 0.0
- Listing # X12485157
- Property sub type Single family residence
- Status Active
Rooms Information
metric
- Bathroom 2.04m X 1.25m
Level: Lower - 4th bedroom 5.33m X 4.36m
Level: Lower - Foyer 2.4m X 2.07m
Level: Lower - Recreational room / games room 6.95m X 3.59m
Level: Lower - Laundry 4.36m X 3.35m
Level: Lower - Other 3.41m X 2.68m
Level: Lower - Primary bedroom 4.51m X 3.048m
Level: Main - Kitchen 3.47m X 2.93m
Level: Main - Foyer 2m X 1.25m
Level: Main - 2nd bedroom 3.44m X 2.74m
Level: Main - Bathroom 2.15m X 1.52m
Level: Main - Dining room 3.59m X 3.048m
Level: Main - Living room 4.9m X 3.75m
Level: Main - 3rd bedroom 3.44m X 2.56m
Level: Main
SOA_HOUSEKEEPING_ATTRS
- Listing source url Https://www.realtor.ca/real-estate/29038656/116-rancier-street-north-bay-widdifield-widdifield
- Listing type identifier Idx
The Home Overview listing data and Property Description above are provided by the Canadian Real Estate Association (CREA). All other information is provided by Houseful and its affiliates.

Lock your rate with RBC pre-approval
Mortgage rate is for illustrative purposes only. Please check RBC.com/mortgages for the current mortgage rates
$-1,173
/ Month25 Years fixed, 20% down payment, % interest
$
$
$
%
$
%

Schedule a viewing
No obligation or purchase necessary, cancel at any time

