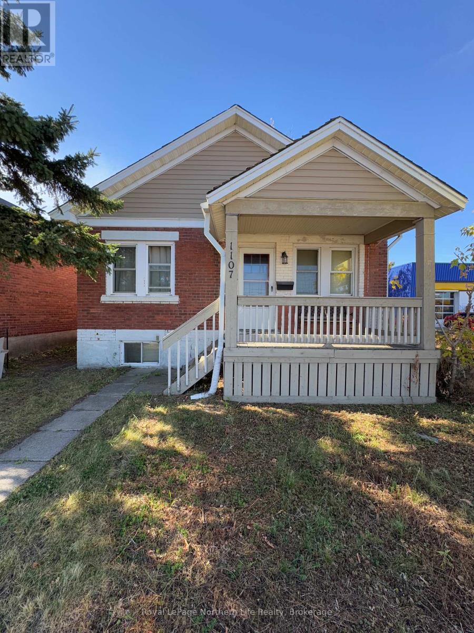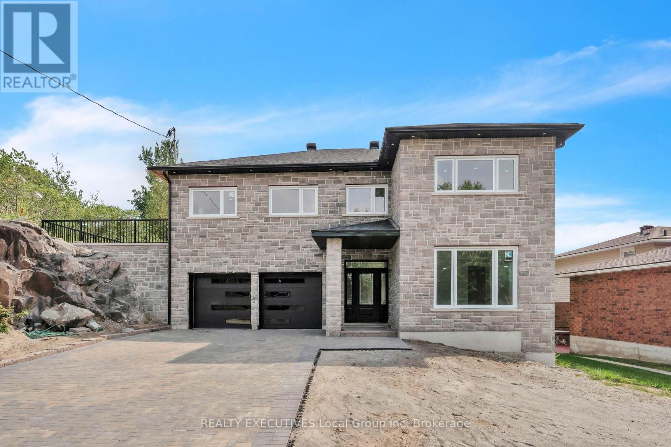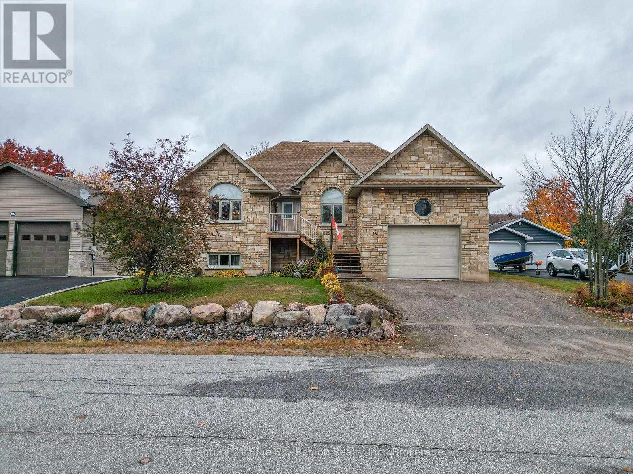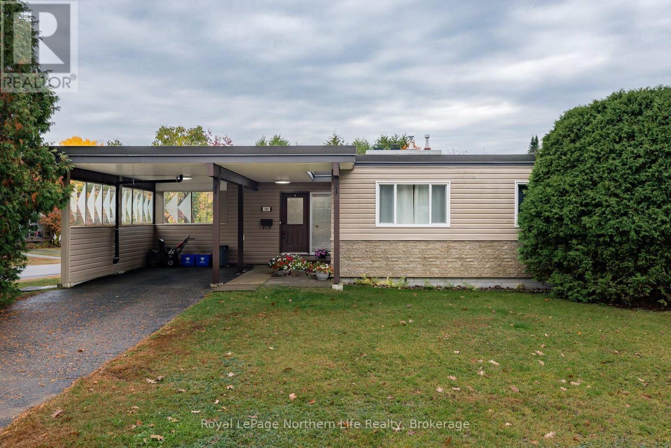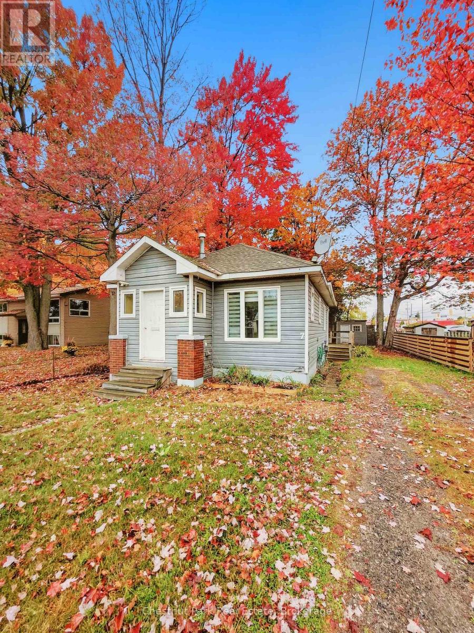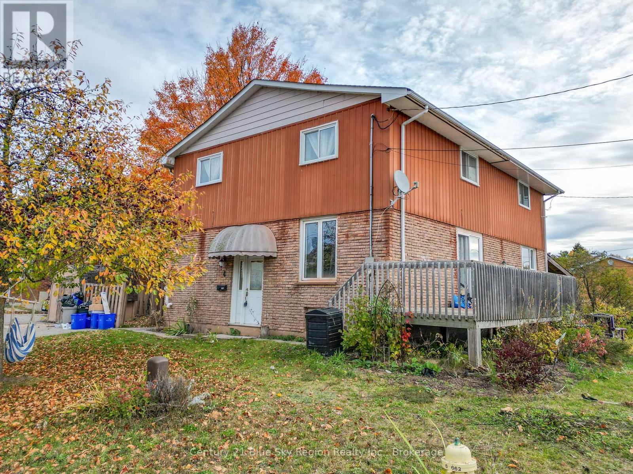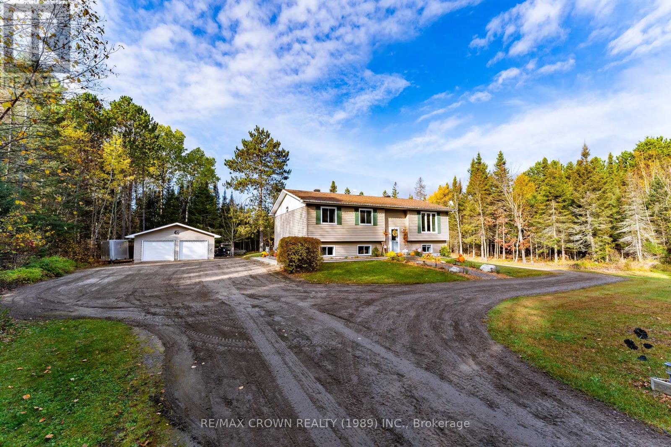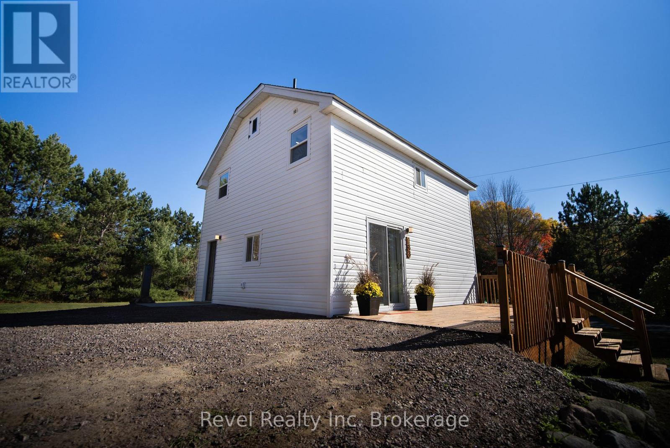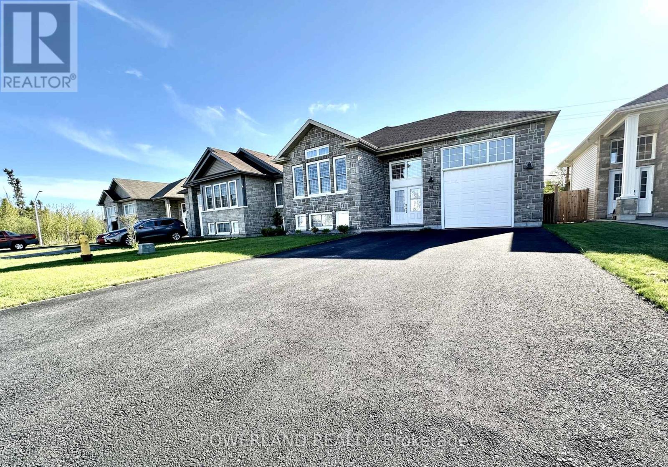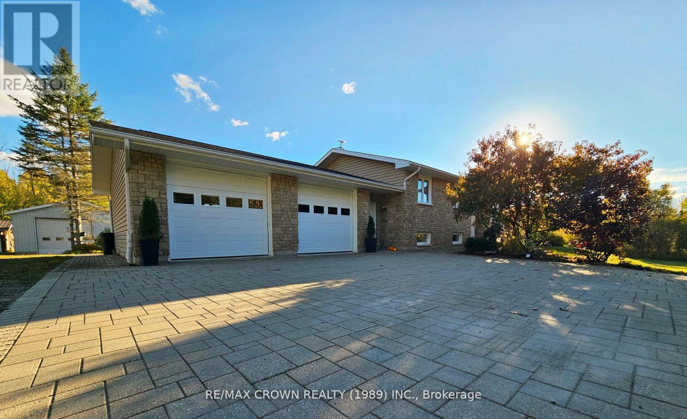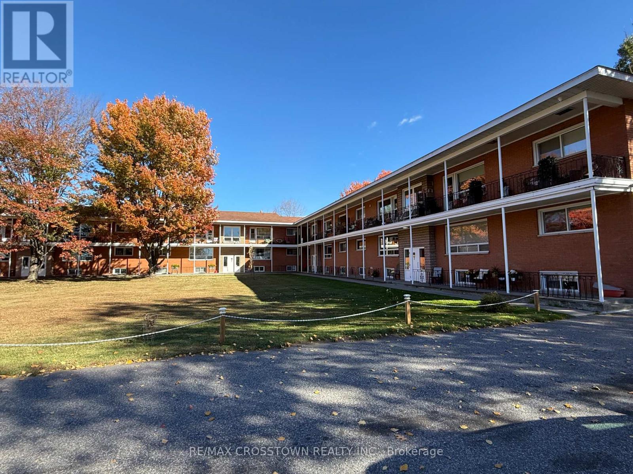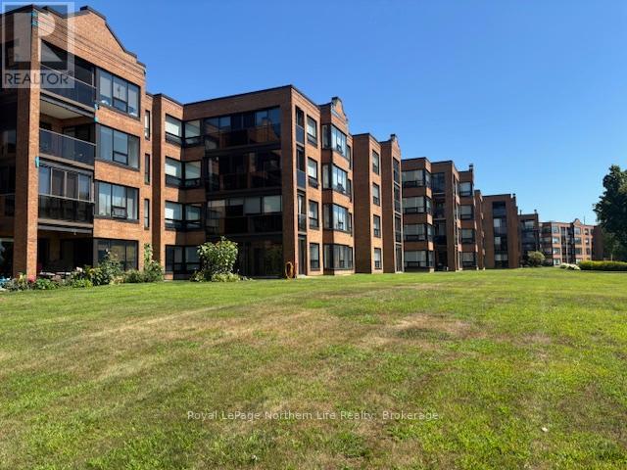
Highlights
Description
- Time on Houseful63 days
- Property typeSingle family
- Neighbourhood
- Median school Score
- Mortgage payment
Harbourside condo - 114-155 Timmins Street. Beautiful 1740 sqft 2 bedroom main floor condo overlooking beautiful Lake Nipissing. This fine condo features large wide open living room, dining area with large new windows overlooking a Lake and access to a 3 season patio enclosed to view those beautiful sunsets. Galley style kitchen with eat-in area that overlooks enclosed patio area and appliance package. Primary bedroom has windows to lakeside, walk-in closet and second closet area. 1-5 bath with marble floor, double sinks, separate shower and soaker tub. On the other side of the suite you have a second bedroom and a 1-4 pc bath with tile floor. Good size laundry area with washer and dryer and room for freezer. Air conditioned throughout. 2 parking spaces, one covered close access outside and one by tennis court. Updated pool area . Party room and 2 guest suites in building. Secure access to condo. Don't miss out on this gem. Listed at $699,900. (id:63267)
Home overview
- Cooling Central air conditioning
- Heat source Electric
- Heat type Baseboard heaters
- Has pool (y/n) Yes
- # parking spaces 2
- Has garage (y/n) Yes
- # full baths 2
- # total bathrooms 2.0
- # of above grade bedrooms 2
- Community features Pets not allowed
- Subdivision West end
- Lot desc Landscaped
- Lot size (acres) 0.0
- Listing # X12352000
- Property sub type Single family residence
- Status Active
- 2nd bedroom 4.6m X 3.4m
Level: Main - Primary bedroom 5.2m X 3.6m
Level: Main - Sunroom 5m X 2.1m
Level: Main - Other 3.3m X 2.3m
Level: Main - Kitchen 5.6m X 3.01m
Level: Main - Foyer 3.35m X 2.1m
Level: Main - Living room 6m X 5.97m
Level: Main
- Listing source url Https://www.realtor.ca/real-estate/28749449/114-155-timmins-street-north-bay-west-end-west-end
- Listing type identifier Idx

$-959
/ Month

