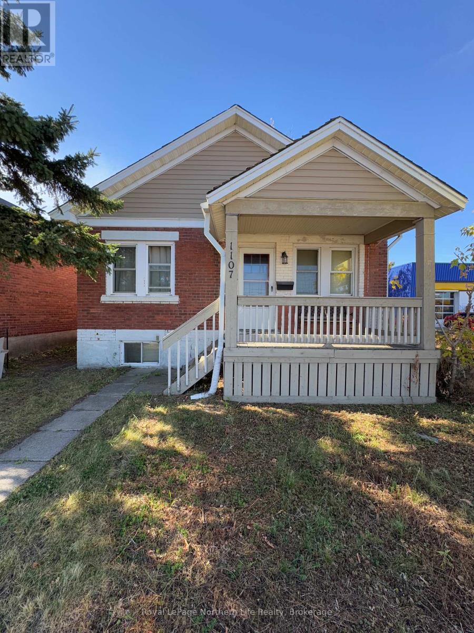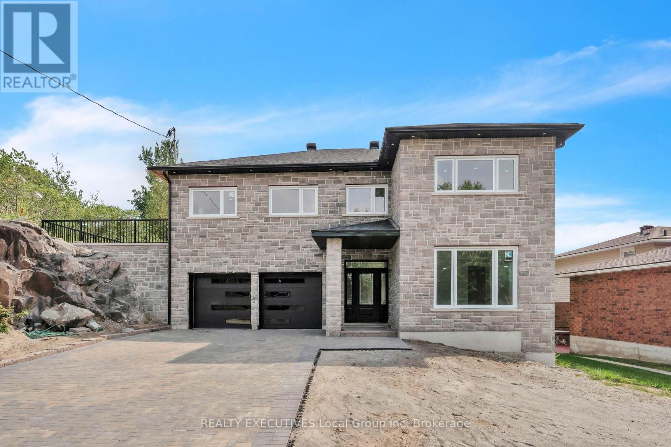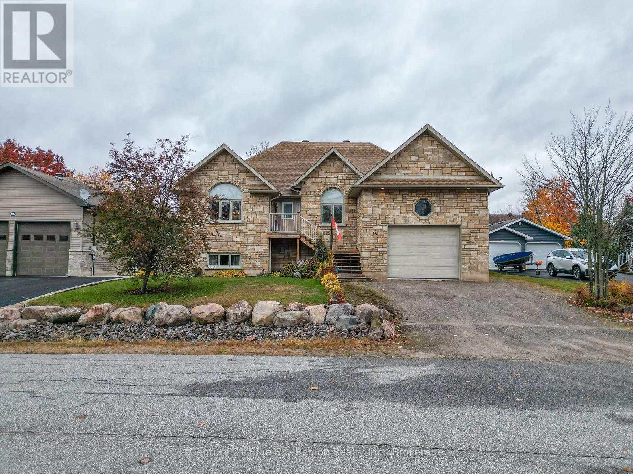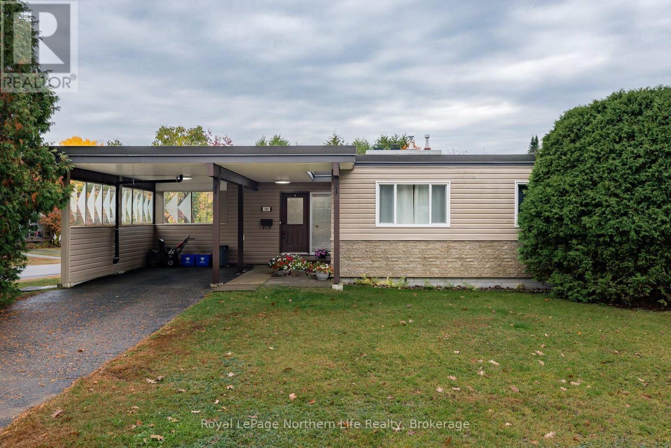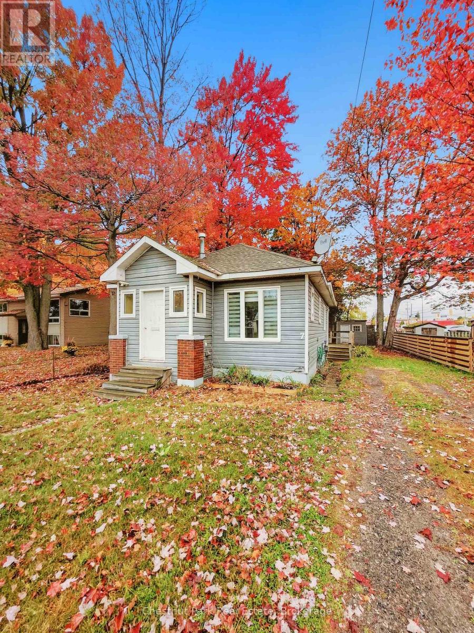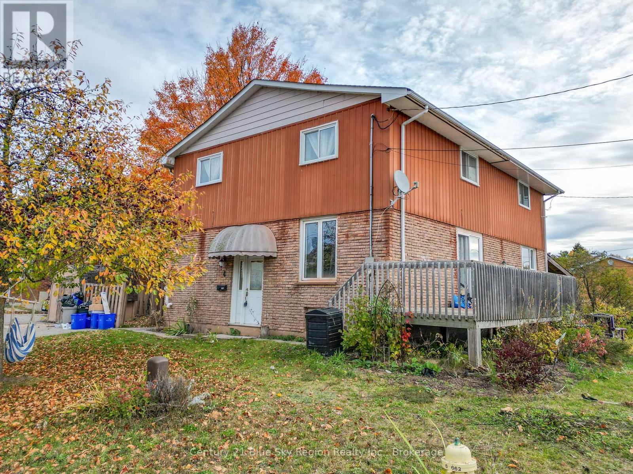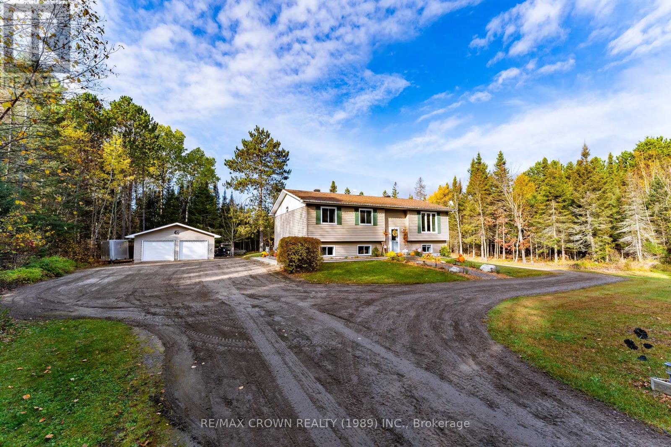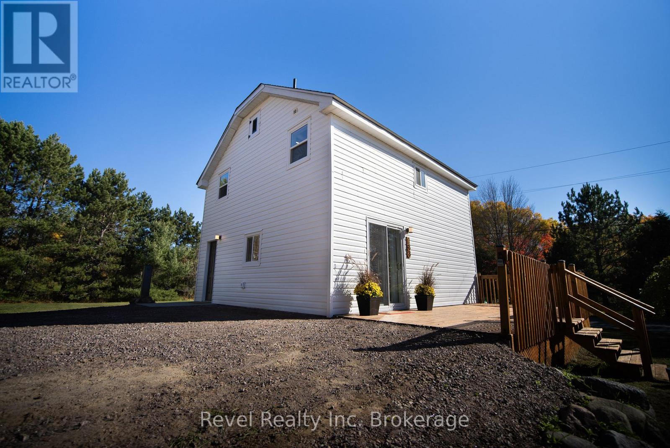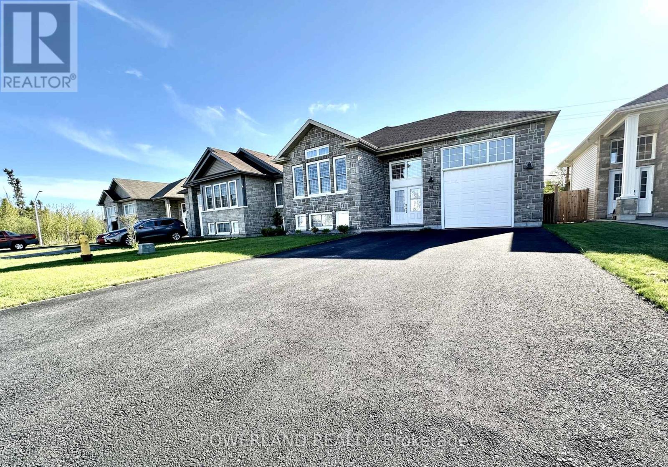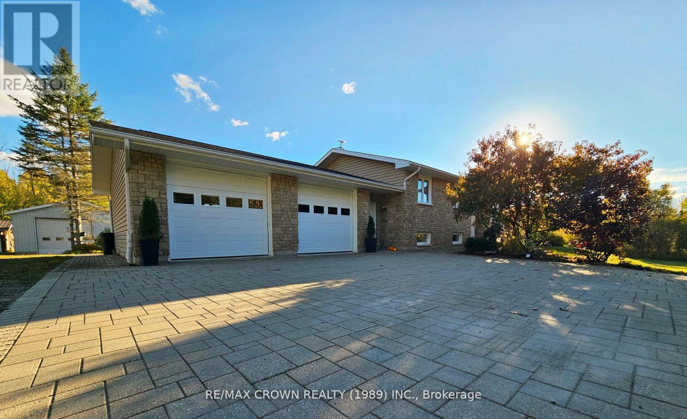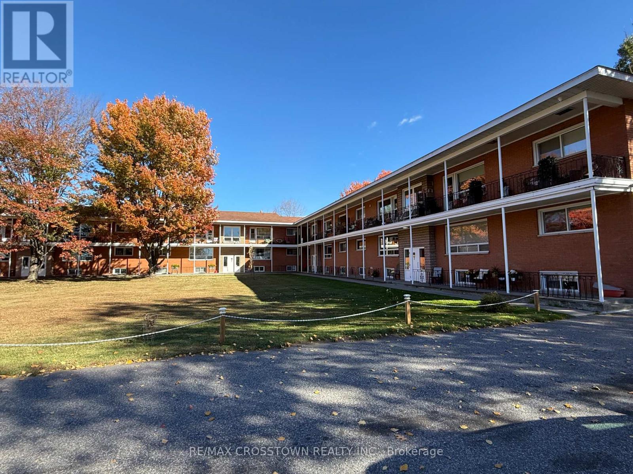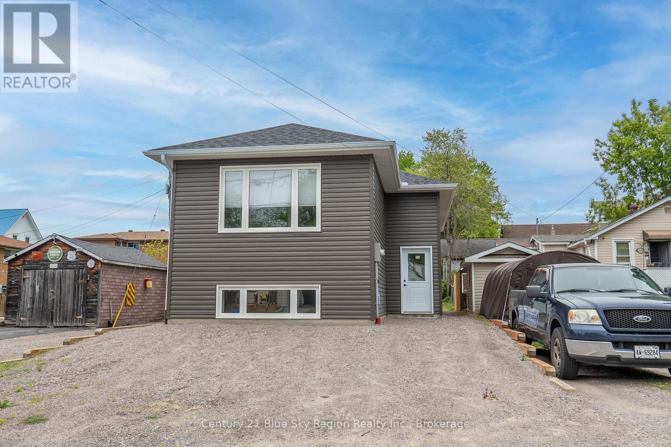
Highlights
This home is
0%
Time on Houseful
81 Days
Home features
Living room
School rated
4.9/10
North Bay
-1.56%
Description
- Time on Houseful81 days
- Property typeSingle family
- StyleBungalow
- Median school Score
- Mortgage payment
Another Quality built home by Godbout Construction and Tarion Warranty Builder. This brand new home features a legal duplex with a private entrance around the back to a self-contained 1 bedroom unit with laundry facilities. Basement unit is heated by electric baseboard. The main unit upstairs consists of 3 bedrooms with an open-concept kitchen, living room & dining room combination. This unit contains a recreation room in the basement along with a mechanical room with laundry facilities as well. Bright spacious entrance. Main unit is heated by forced air gas. You could be living in this home with extra income from the legal unit in the basement. Hard to find a brand new detached home with an income helper !! (id:63267)
Home overview
Amenities / Utilities
- Cooling Air exchanger
- Heat source Natural gas
- Heat type Forced air
- Sewer/ septic Sanitary sewer
Exterior
- # total stories 1
- # parking spaces 4
Interior
- # full baths 2
- # total bathrooms 2.0
- # of above grade bedrooms 3
- Flooring Laminate
Location
- Subdivision Central
- Directions 1401950
Overview
- Lot size (acres) 0.0
- Listing # X12319085
- Property sub type Single family residence
- Status Active
Rooms Information
metric
- Other 4.14m X 3.23m
Level: Basement - Laundry 4.04m X 2.59m
Level: Basement - Laundry 0.97m X 0.97m
Level: Basement - Kitchen 3.05m X 2.92m
Level: Basement - Recreational room / games room 5m X 4.17m
Level: Basement - Bathroom 1.73m X 2.59m
Level: Basement - Kitchen 3.05m X 2.64m
Level: Main - Living room 6.27m X 4.6m
Level: Main - Bedroom 3.25m X 3.1m
Level: Main - Bathroom 1.52m X 2.57m
Level: Main - Bedroom 2.97m X 2.64m
Level: Main - Primary bedroom 3.66m X 3.1m
Level: Main
SOA_HOUSEKEEPING_ATTRS
- Listing source url Https://www.realtor.ca/real-estate/28678392/1556-fraser-street-north-bay-central-central
- Listing type identifier Idx
The Home Overview listing data and Property Description above are provided by the Canadian Real Estate Association (CREA). All other information is provided by Houseful and its affiliates.

Lock your rate with RBC pre-approval
Mortgage rate is for illustrative purposes only. Please check RBC.com/mortgages for the current mortgage rates
$-1,493
/ Month25 Years fixed, 20% down payment, % interest
$
$
$
%
$
%

Schedule a viewing
No obligation or purchase necessary, cancel at any time

