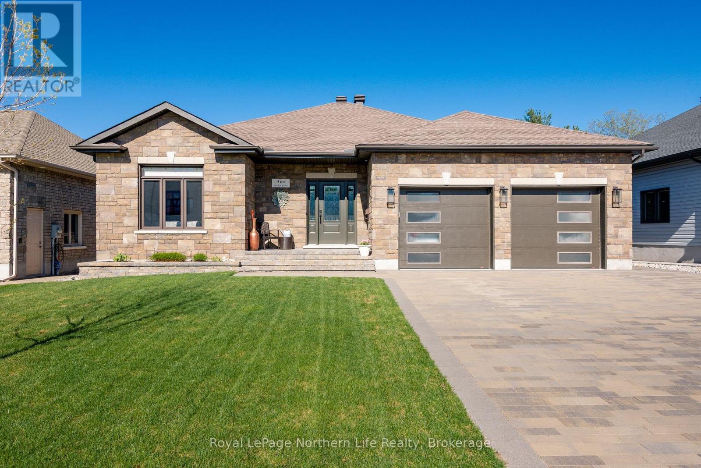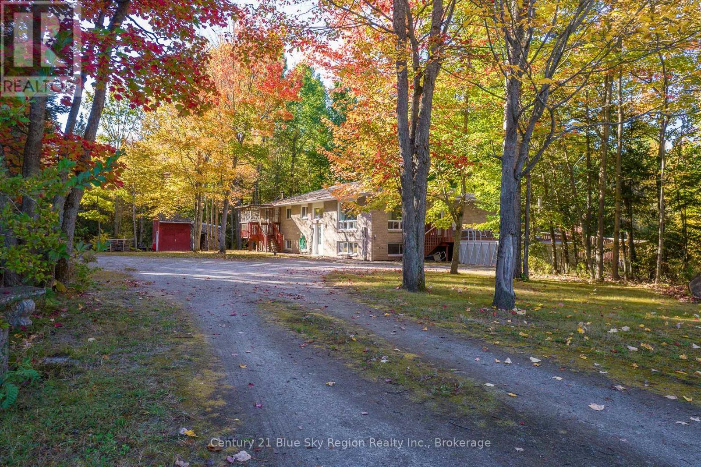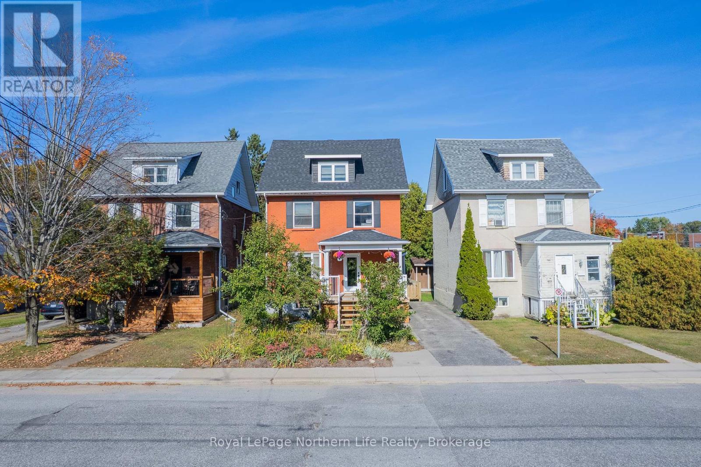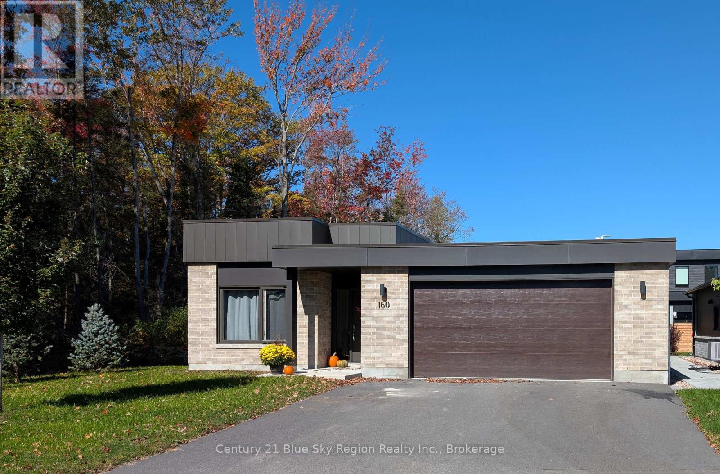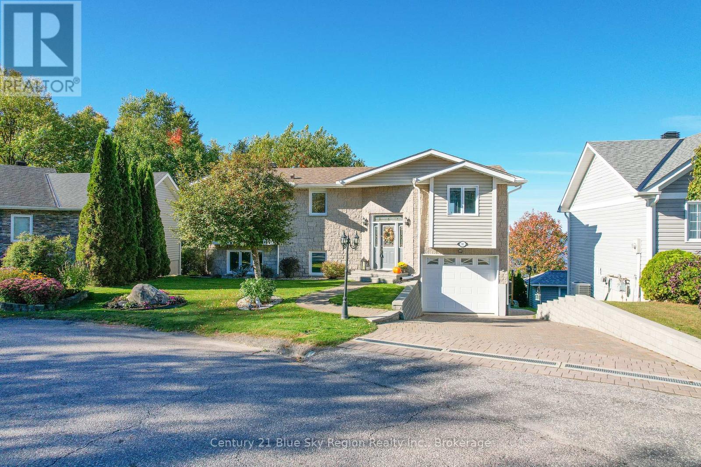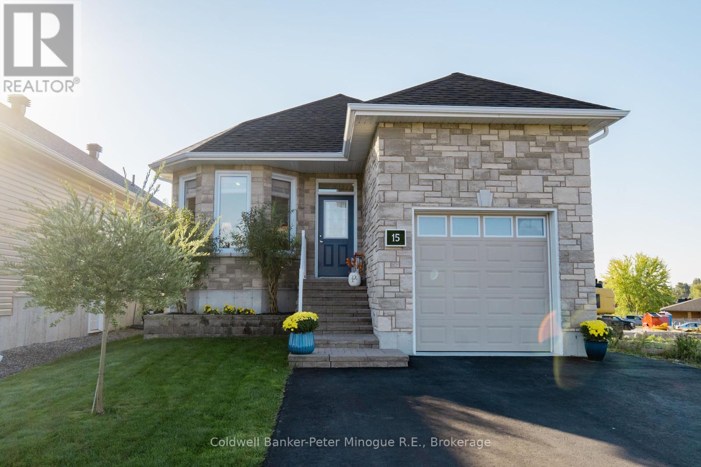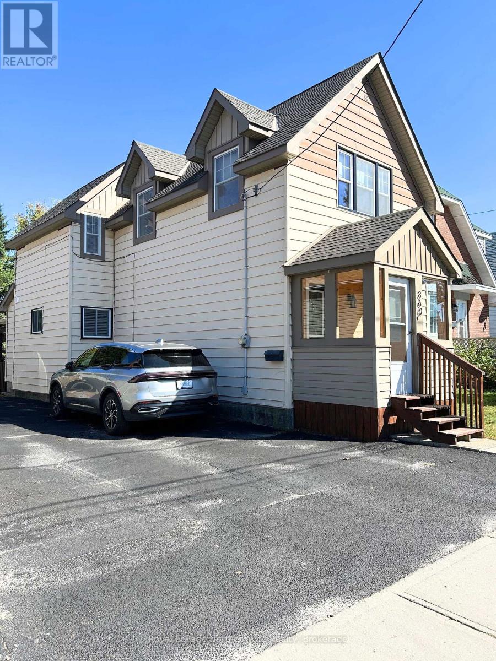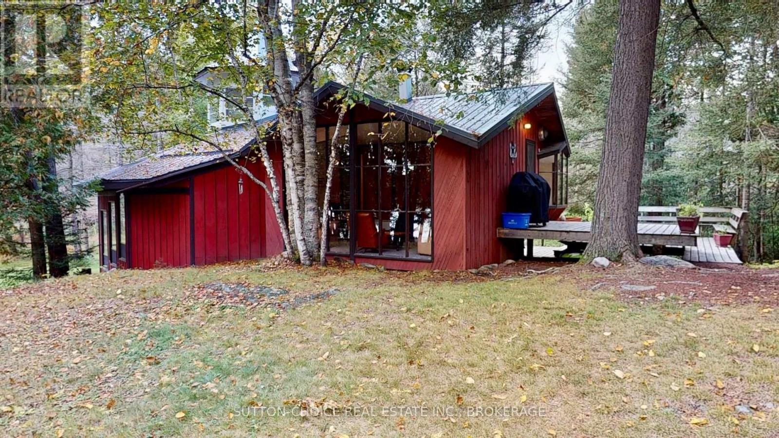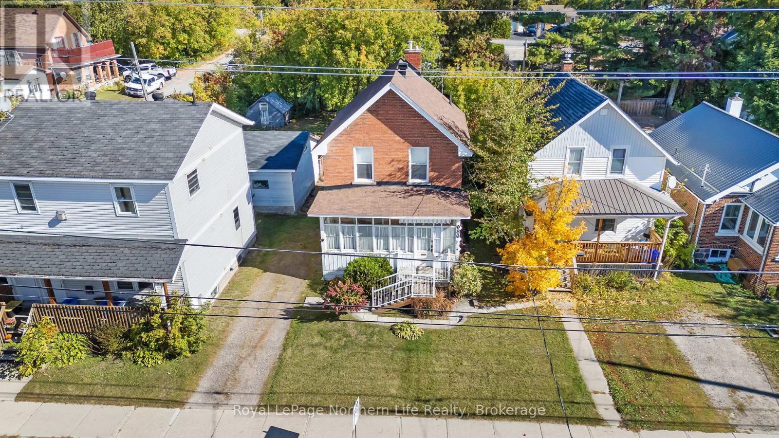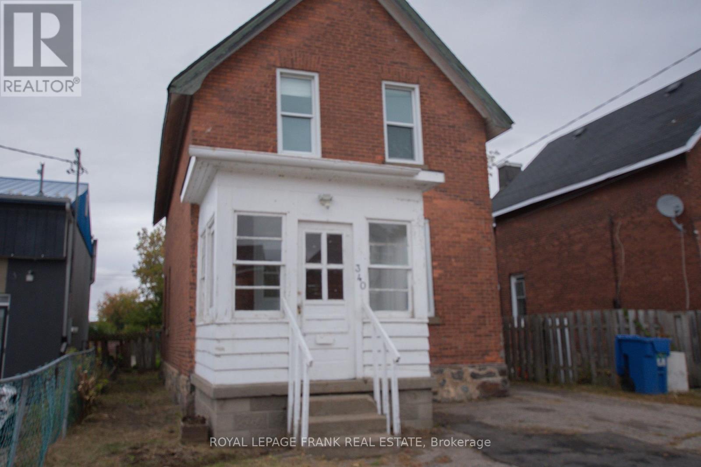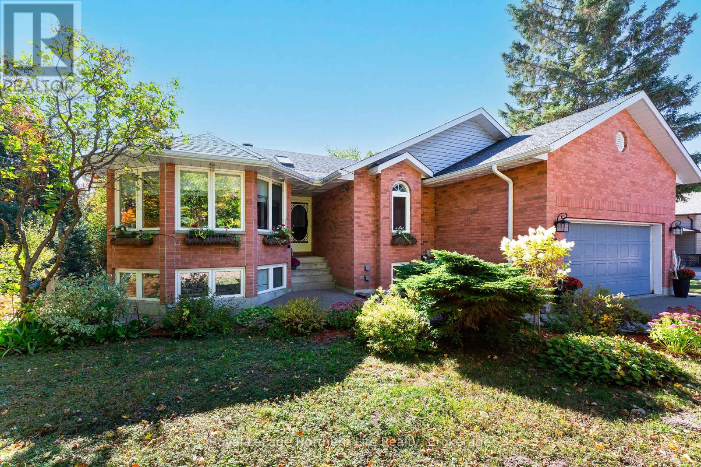- Houseful
- ON
- North Bay
- Marshall Park
- 166 Cloverbrae Cres
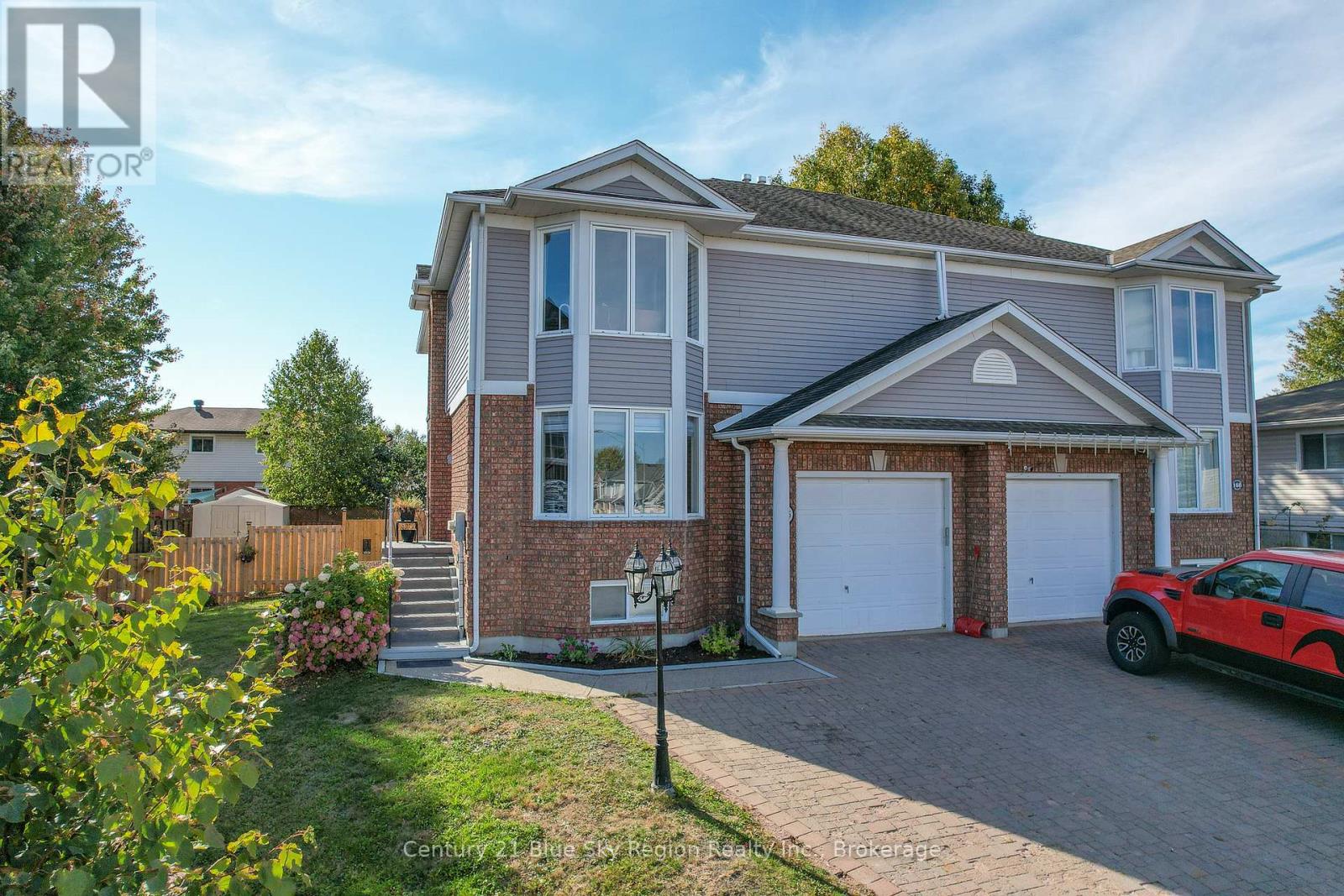
Highlights
Description
- Time on Houseful11 days
- Property typeSingle family
- Neighbourhood
- Median school Score
- Mortgage payment
Don't Miss This Immaculate 4-Bedroom Home on Cloverbrae Crescent! Located in a quiet, family-friendly neighborhood, this beautifully decorated 2-storey semi-detached home is in mint condition and ready to impress. Offering 4 spacious bedrooms all on one level and 4 bathrooms, this home provides both comfort and functionality for growing families or those who love to entertain. The modern kitchen features stylish finishes and overlooks a two-tiered deck for outdoor dining or relaxing set in a large, private, and beautifully landscaped yard. Downstairs, enjoy a fully finished basement complete with a cozy rec room and a dedicated bar room, ideal for hosting friends and family. Additional features include forced air gas heating, air conditioning, an interlocking double driveway, and a built-in garage. This solidly built home combines space, style, and convenience all in a desirable location. A must-see property! (id:63267)
Home overview
- Cooling Central air conditioning
- Heat source Natural gas
- Heat type Forced air
- Sewer/ septic Sanitary sewer
- # total stories 2
- Fencing Fenced yard
- # parking spaces 5
- Has garage (y/n) Yes
- # full baths 2
- # half baths 2
- # total bathrooms 4.0
- # of above grade bedrooms 4
- Community features School bus
- Subdivision Ferris
- Directions 1835819
- Lot size (acres) 0.0
- Listing # X12418341
- Property sub type Single family residence
- Status Active
- Bedroom 3.96m X 3.25m
Level: 2nd - Bedroom 3.96m X 3.25m
Level: 2nd - Primary bedroom 5.33m X 4.06m
Level: 2nd - Bedroom 4.31m X 2.69m
Level: 2nd - Recreational room / games room 3.96m X 5.63m
Level: Basement - Games room 5.63m X 3.2m
Level: Basement - Family room 3.96m X 3.2m
Level: Main - Living room 4.03m X 4.01m
Level: Main - Dining room 4.03m X 3.04m
Level: Main - Kitchen 4.95m X 3.27m
Level: Main
- Listing source url Https://www.realtor.ca/real-estate/28894605/166-cloverbrae-crescent-north-bay-ferris-ferris
- Listing type identifier Idx

$-1,333
/ Month

