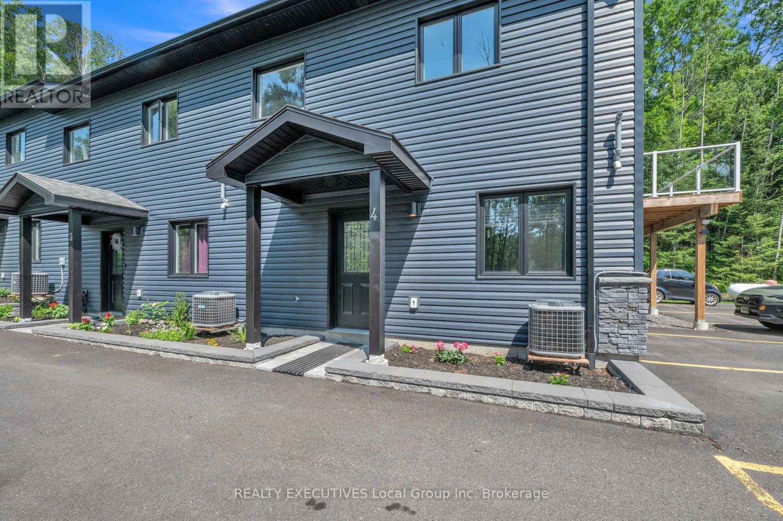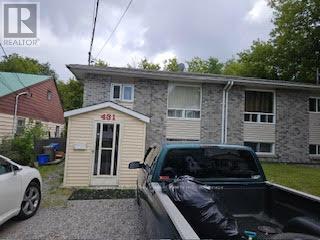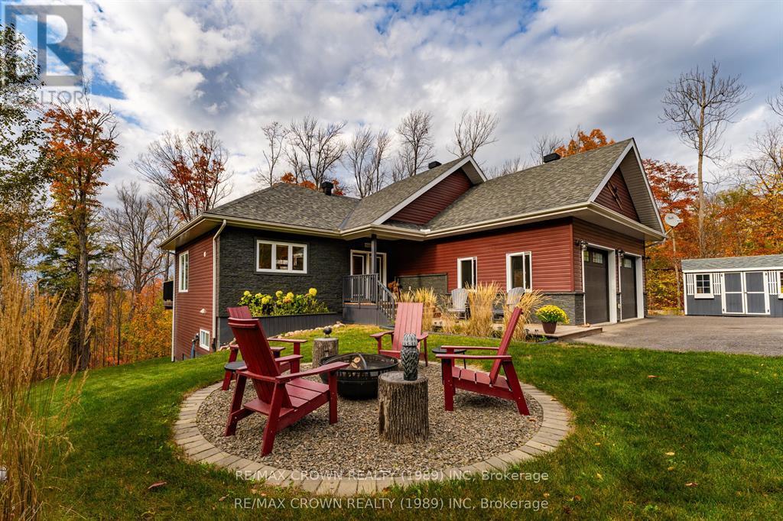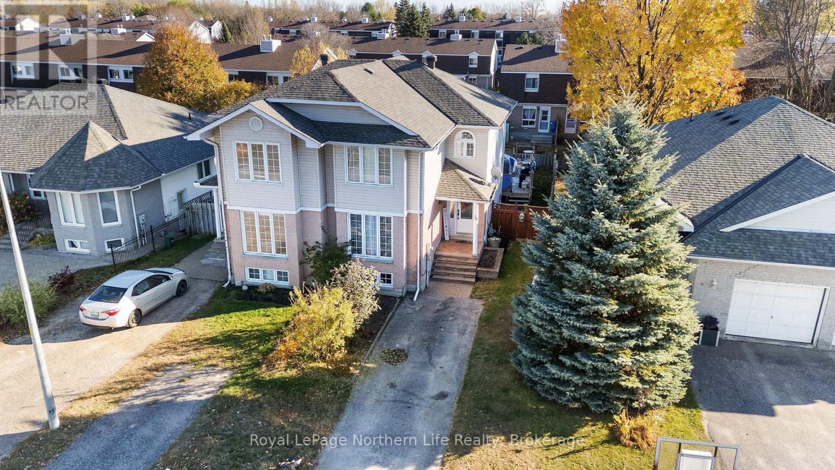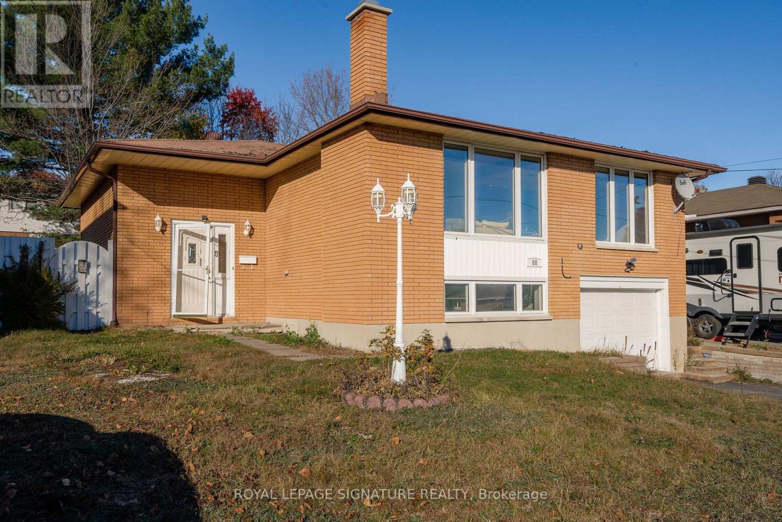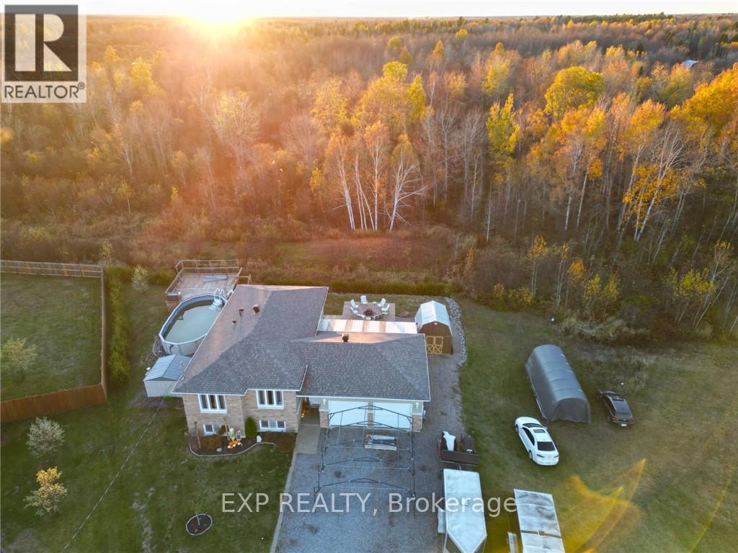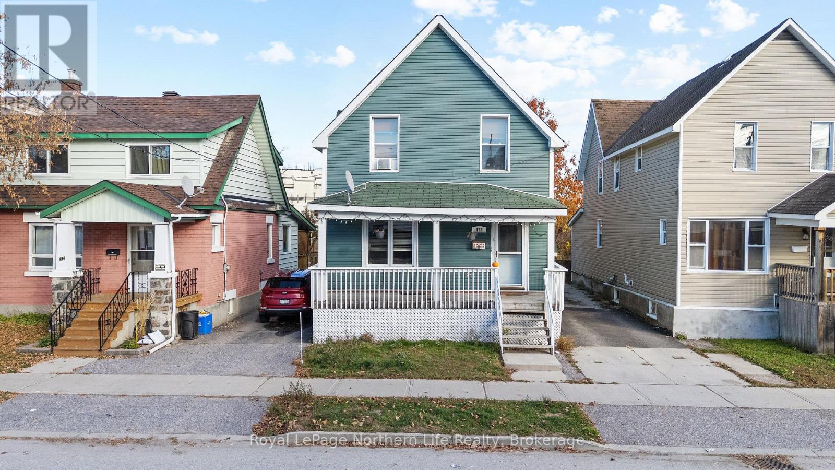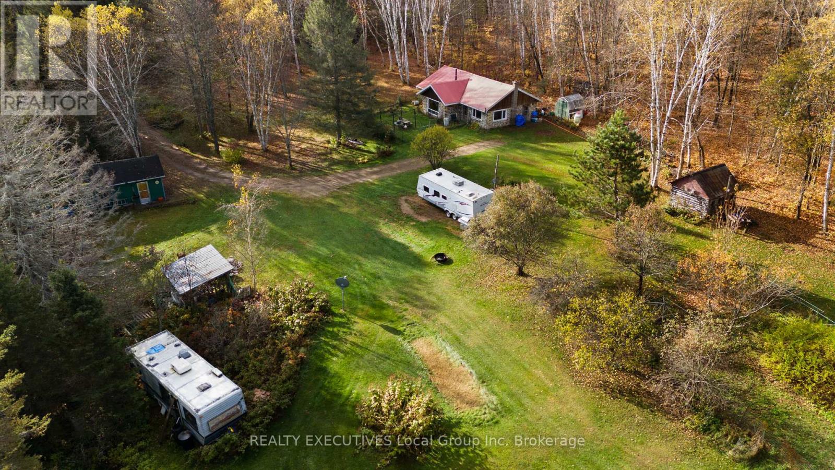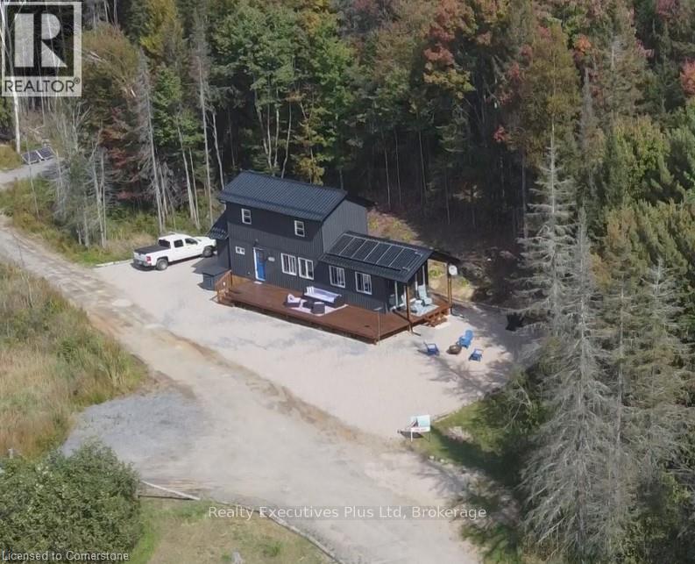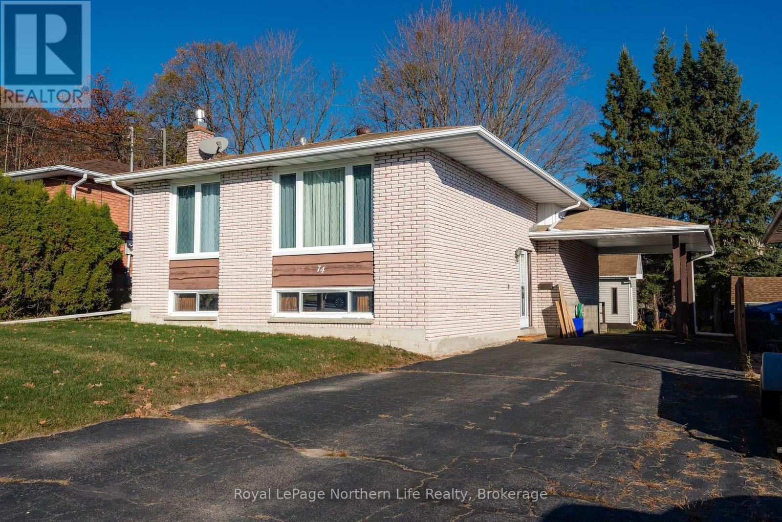- Houseful
- ON
- North Bay
- Widdifield
- 1728 Mckeown Ave
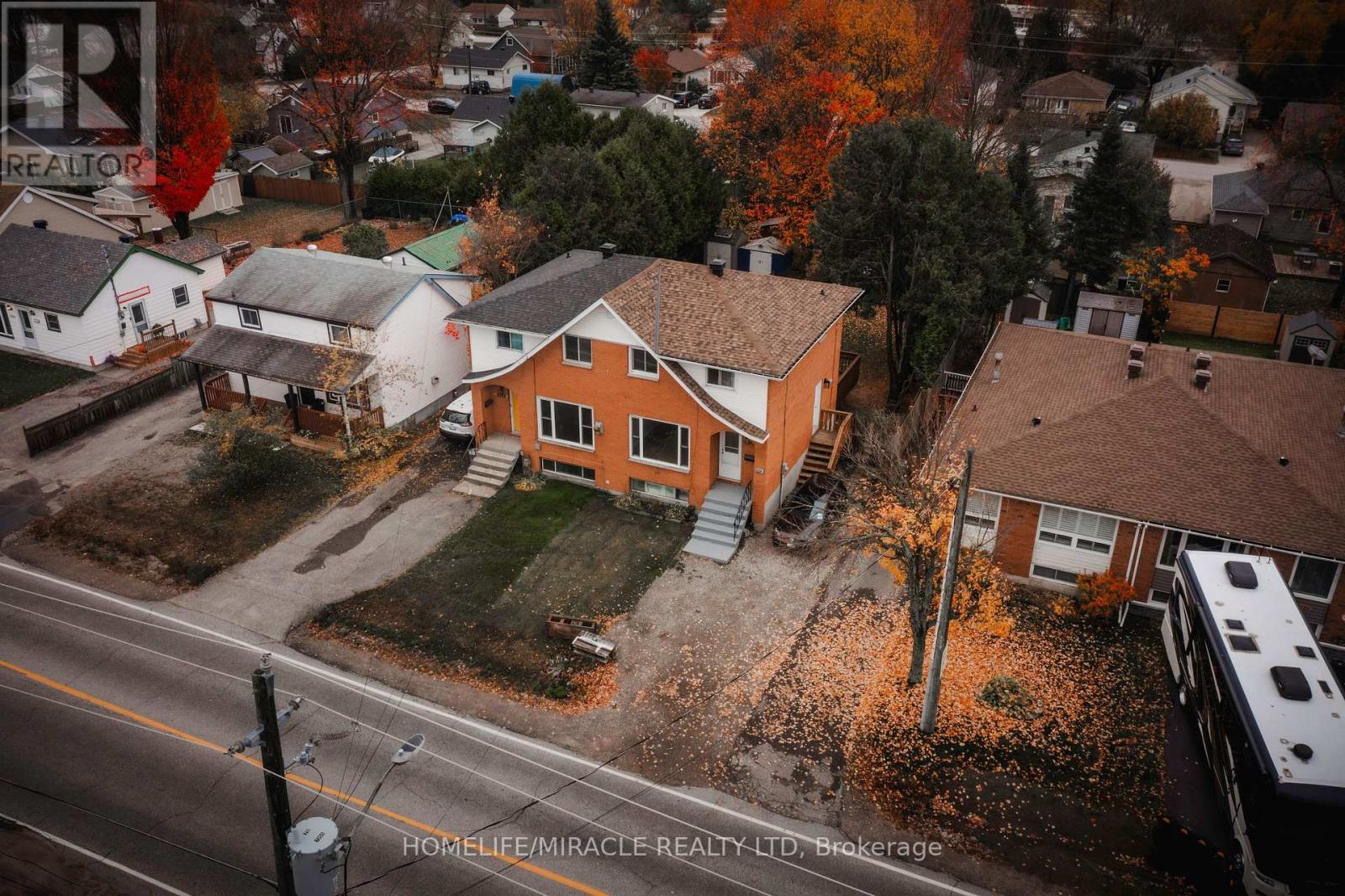
Highlights
Description
- Time on Housefulnew 3 days
- Property typeSingle family
- Neighbourhood
- Median school Score
- Mortgage payment
Spacious 3+2 bedroom, 3-bath semi-detached home with smart updates and endless potential. Inside, enjoy a freshly painted interior, new flooring throughout the home, light fixtures, a bright eat-in kitchen, and stainless steel appliances, along with a washer and dryer. Other recent upgrades include new roof eavestrough in 2021, upgraded deck in 2021, upgraded basement washroom in 2024 and new front basement window to be put in prior to closing. The layout offers a large open living, separate dining area with direct access to a large backyard deck and a finished basement with two bedrooms, two baths. Additional perks is parking for up to three vehicles, and a location close to groceries, amenities, ski hill, schools, and post-secondary options. This home is move in ready for that family seeking to be in a desirable Neighbourhood and budget friendly price! (id:63267)
Home overview
- Cooling None
- Heat source Electric
- Heat type Baseboard heaters
- Sewer/ septic Sanitary sewer
- # total stories 2
- Fencing Fully fenced
- # parking spaces 2
- # full baths 3
- # total bathrooms 3.0
- # of above grade bedrooms 5
- Flooring Vinyl
- Subdivision Widdifield
- Lot size (acres) 0.0
- Listing # X12487986
- Property sub type Single family residence
- Status Active
- Bedroom 3.99m X 2.87m
Level: 2nd - Bedroom 3.61m X 3.56m
Level: 2nd - Bathroom 1.5m X 2.64m
Level: 2nd - Bedroom 2.74m X 2.95m
Level: 2nd - Bedroom 4.44m X 3.51m
Level: Basement - Bathroom 2.16m X 2.24m
Level: Basement - Bedroom 3.3m X 3.63m
Level: Basement - Kitchen 3.51m X 2.9m
Level: Main - Living room 3.99m X 4.72m
Level: Main - Dining room 3.51m X 2.72m
Level: Main
- Listing source url Https://www.realtor.ca/real-estate/29046182/1728-mckeown-avenue-north-bay-widdifield-widdifield
- Listing type identifier Idx

$-1,066
/ Month

