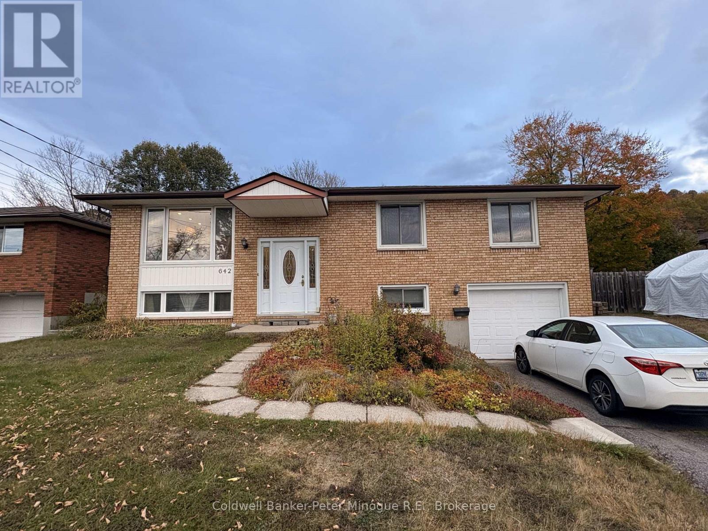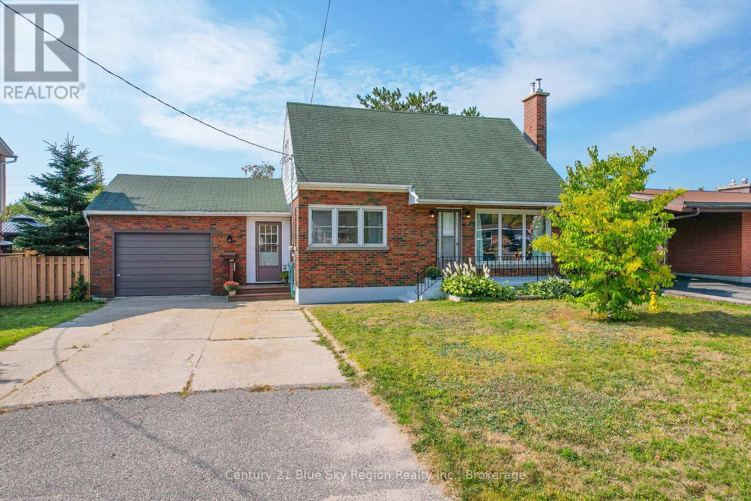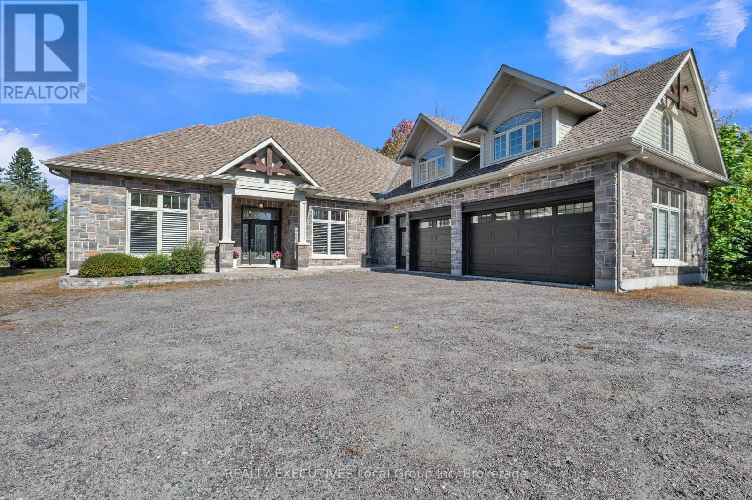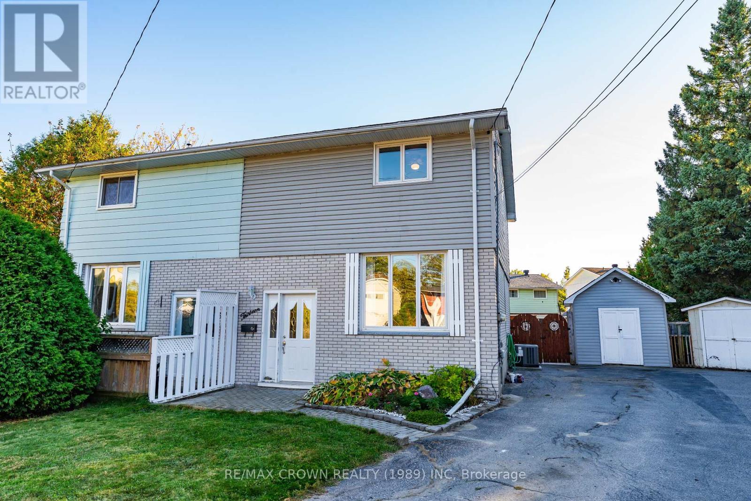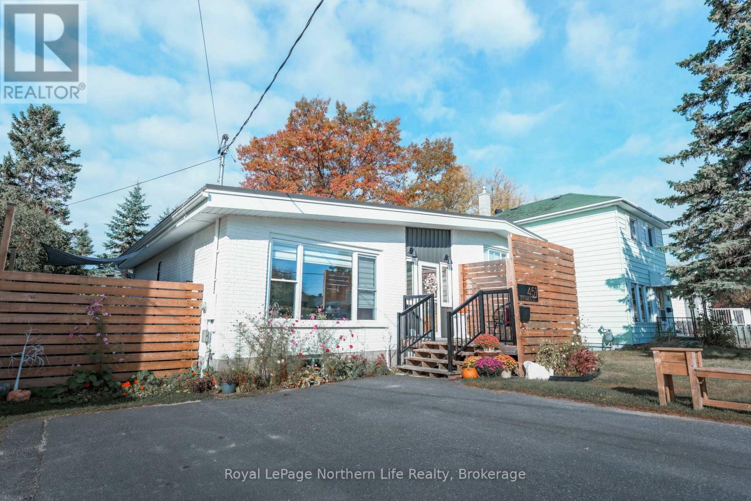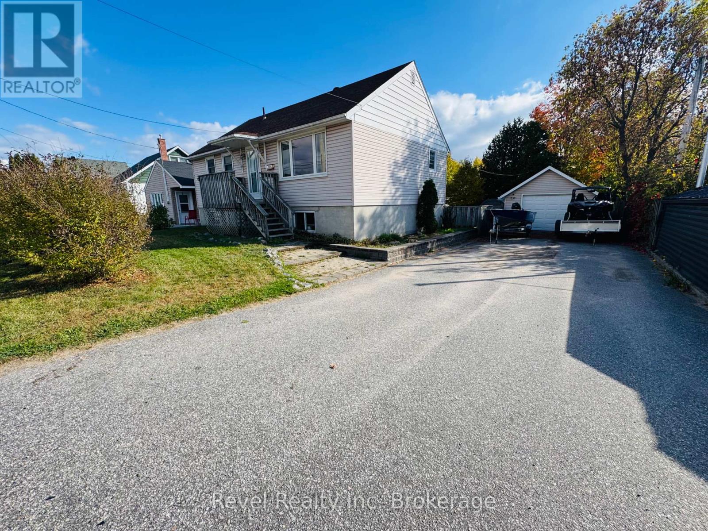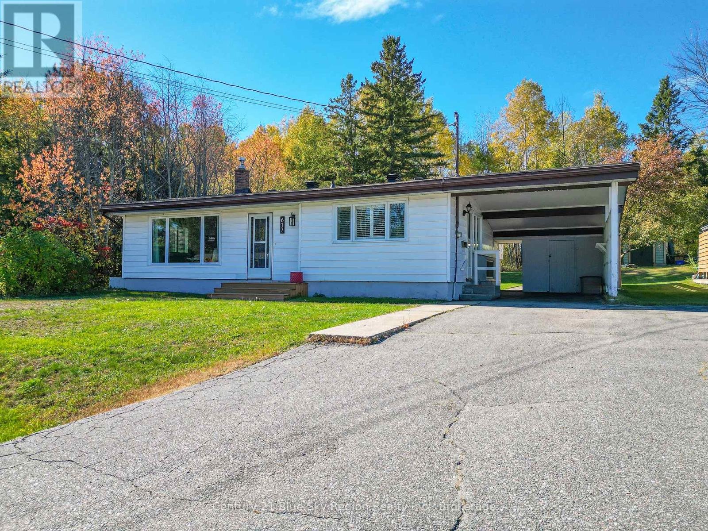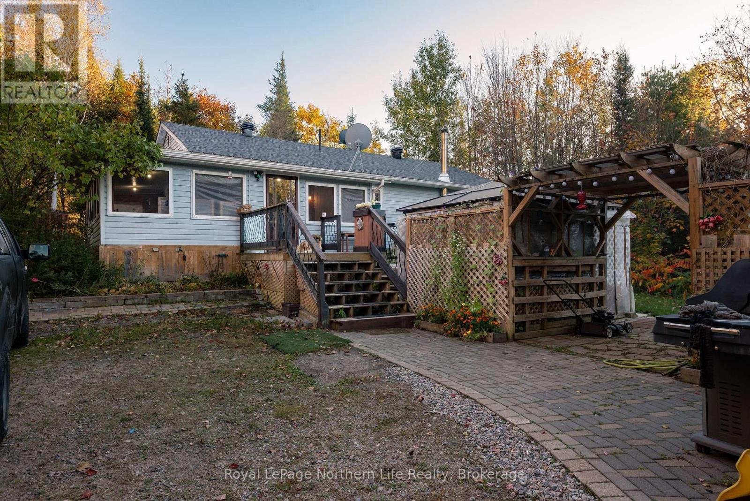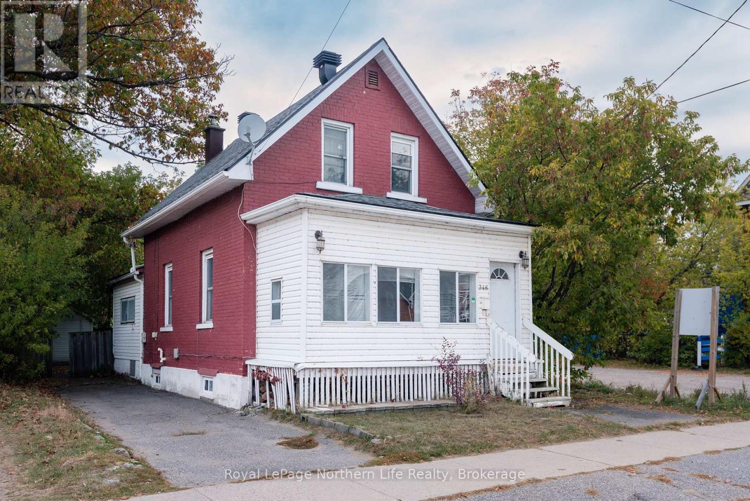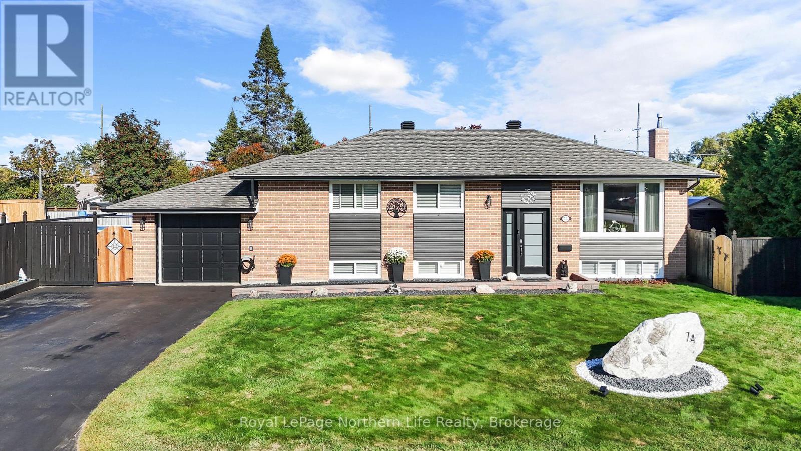- Houseful
- ON
- North Bay
- Marshall Park
- 19 Massey Dr
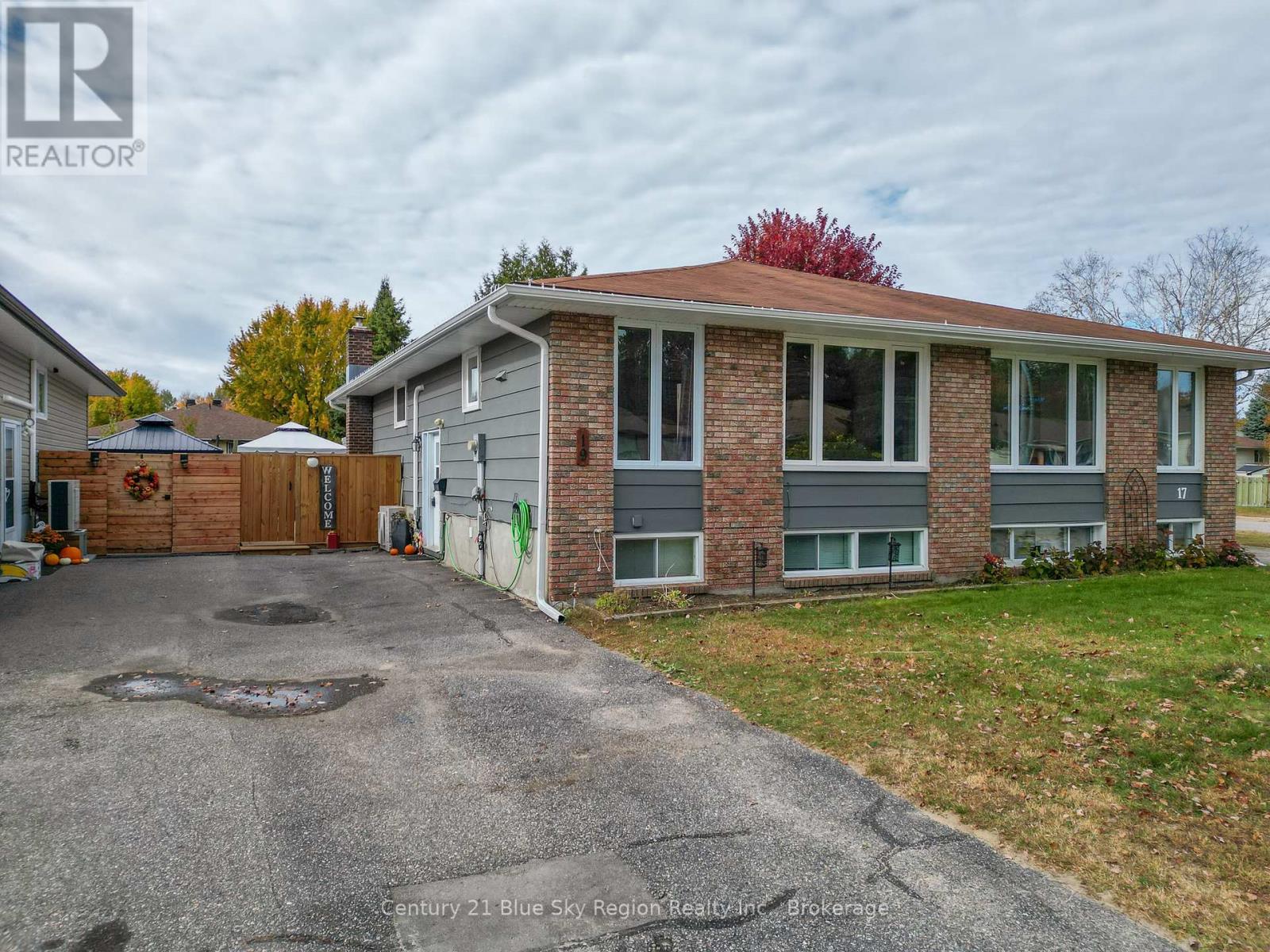
Highlights
Description
- Time on Housefulnew 5 hours
- Property typeSingle family
- StyleBungalow
- Neighbourhood
- Median school Score
- Mortgage payment
Welcome to 19 Massey in family-friendly West Ferris. Close to the high school and many other amenities, this 4 bedroom, 2 bathroom semi is ready for a new family. Plenty of updates over the past 6 years, with new granite counter tops on both the island and the kitchen counter, Samsung dishwasher, stove and dryer new in 2024, outside kitchen counter top quartz in 2023, heat pump installed (with a/c) in 2021, all upstairs windows (excluding patio doors) 2020, deck built in 2023, walkway to deck 2024, garbage storage built in 2024, recreation room opened up and extended in 2019, soffit/facia/eavestrough in 2021, and all brand new electronic thermostats installed (7). Upstairs, you have 3 bedrooms, 4 pc. bathroom, dining area, living room, and a kitchen with island. The basement has one bedroom, a 3 pc. bathroom, recreation room, utility room, as well as two other bonus rooms, one with a bar sink and fridge, and the other just off the recreation room used as a kids toy/play area. This is a great family home in a great area and is welcoming a new family. Don't miss out on this solid house in beautiful West Ferris, it won't last long!!! (id:63267)
Home overview
- Cooling Wall unit
- Heat source Electric
- Heat type Heat pump
- Sewer/ septic Sanitary sewer
- # total stories 1
- Fencing Fully fenced
- # parking spaces 3
- # full baths 2
- # total bathrooms 2.0
- # of above grade bedrooms 4
- Flooring Laminate, vinyl
- Has fireplace (y/n) Yes
- Subdivision Ferris
- Lot size (acres) 0.0
- Listing # X12463879
- Property sub type Single family residence
- Status Active
- Other 3.9319m X 2.0117m
Level: Basement - Recreational room / games room 5.6083m X 4.0234m
Level: Basement - 4th bedroom 3.3223m X 2.7737m
Level: Basement - Bathroom Measurements not available
Level: Basement - Utility 5.0902m X 1.8593m
Level: Basement - Games room 3.0785m X 1.8623m
Level: Basement - 3rd bedroom 3.6911m X 2.7737m
Level: Main - 2nd bedroom 4.0234m X 2.4719m
Level: Main - Dining room 2.4689m X 2.1031m
Level: Main - Bedroom 2.8042m X 2.4719m
Level: Main - Living room 5.1816m X 3.1699m
Level: Main - Bathroom Measurements not available
Level: Main - Kitchen 5.1511m X 2.5603m
Level: Main
- Listing source url Https://www.realtor.ca/real-estate/28992867/19-massey-drive-north-bay-ferris-ferris
- Listing type identifier Idx

$-1,066
/ Month

