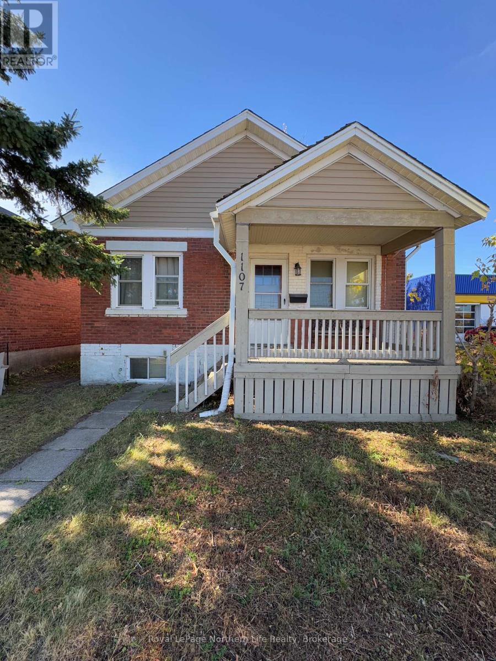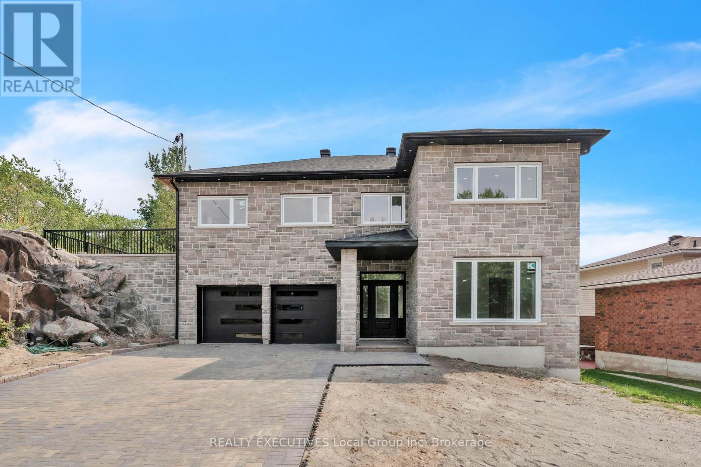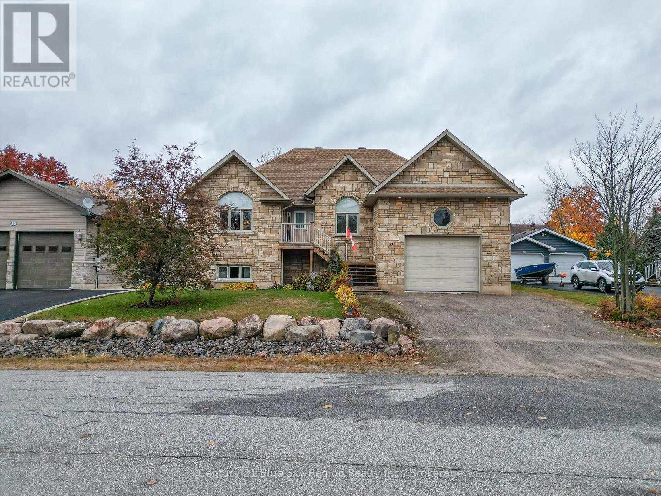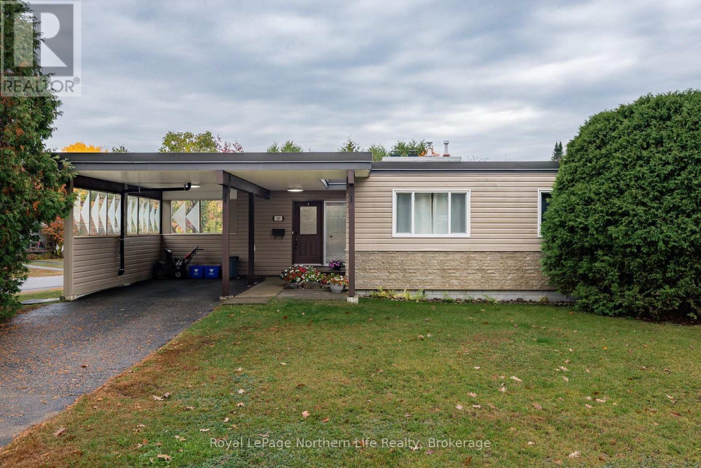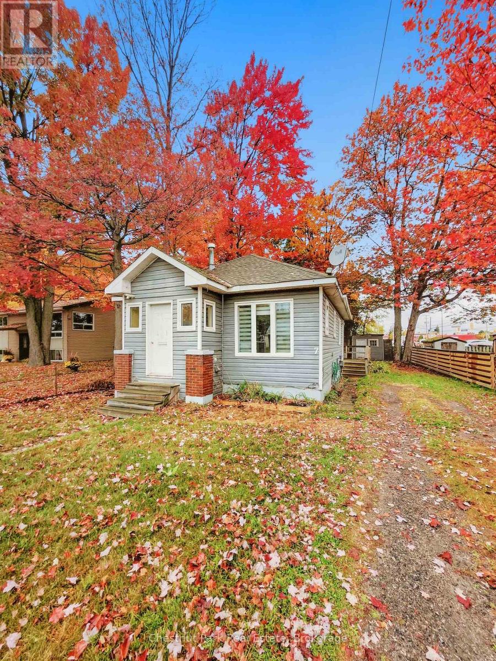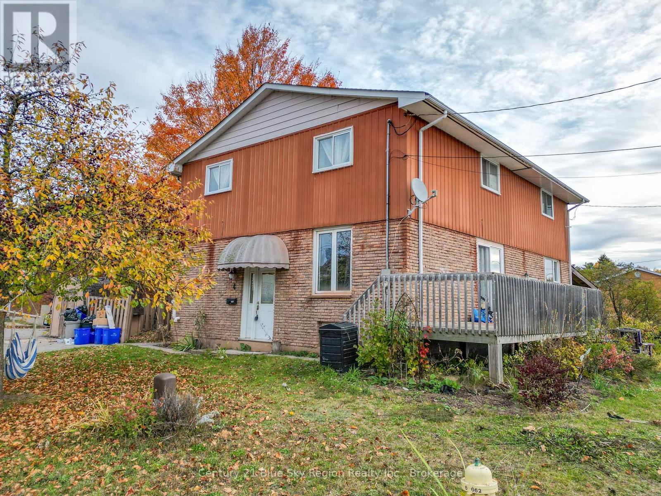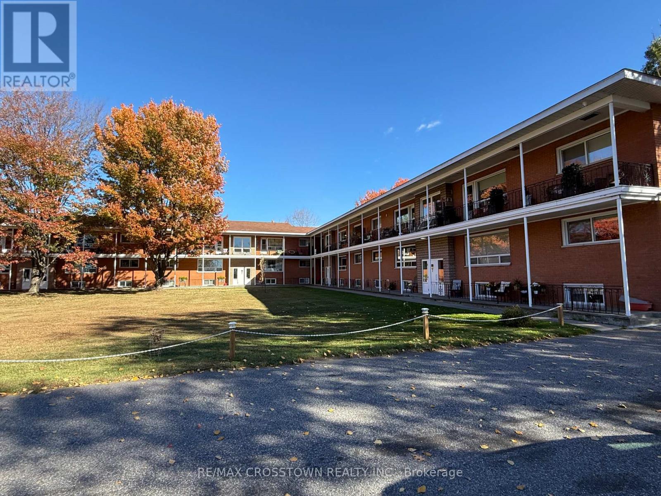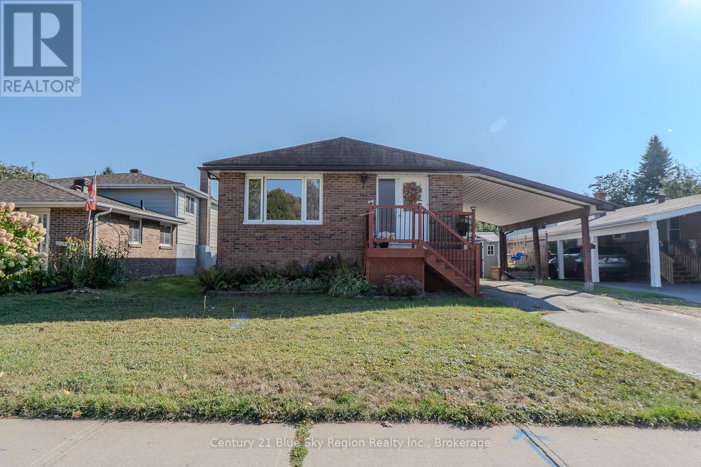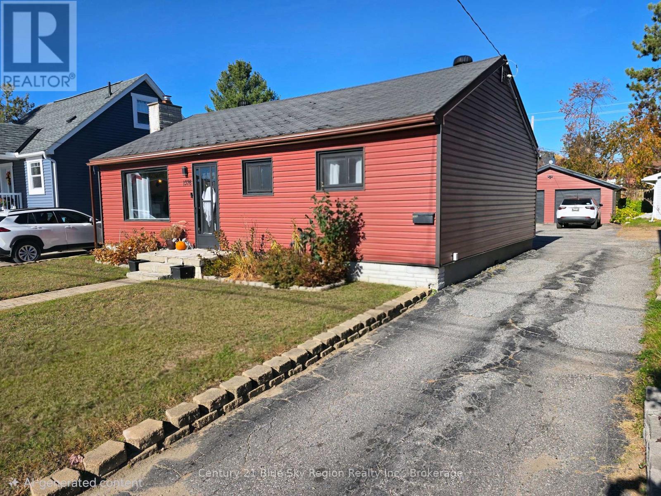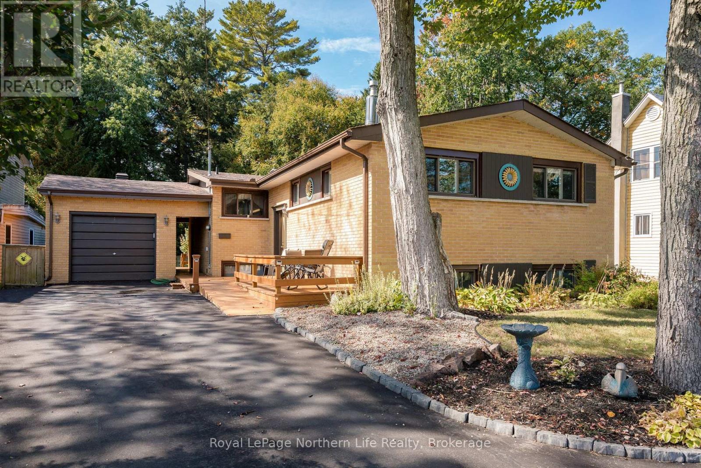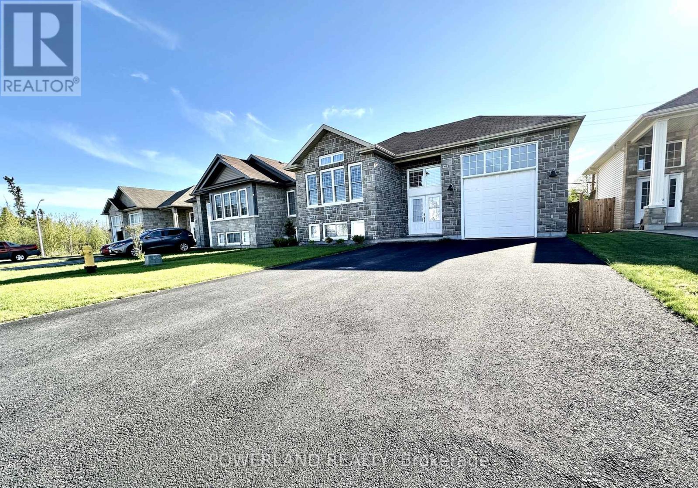
Highlights
Description
- Time on Housefulnew 3 days
- Property typeSingle family
- StyleRaised bungalow
- Median school Score
- Mortgage payment
21 Brookland - Home built by Kenalex Builders. 1156 sq' Bungalow with 900 sf walk-out finished basement, Sitting on well landscaped big lot 46*108 Feet with walkout from rec room to fully fenced rear yard. Spacious entry with high ceiling leading to wood stairs to matching hardwood floors to living room with vaulted ceilings. Open concept kitchen with large center island all stainless appliances & large dining area. Master bedroom with window seat. 1-4pc bath and 2nd bedroom with walk-out glass sliding doors to covered deck. Lower level features 25x12 rec room, 2 other bedrooms & 1-3pc with corner shower. Laundry room with washer, dryer, central vac, air conditioning and forced air gas furnace. Owned hot water tank. Single garage with built in loft. Paved double drive way very spacious enough to park additional 4 cars.A prime location in a family oriented neighborhood, this well maintained home combines space, functionality, and style, making it an excellent choice for your next move(Avg Monthly Hydro $77.82 Avg Monthly Gas $131.58 Avg Monthly Water $101 According to the Last 12 Month Record). (id:63267)
Home overview
- Cooling Central air conditioning
- Heat source Natural gas
- Heat type Forced air
- Sewer/ septic Sanitary sewer
- # total stories 1
- # parking spaces 5
- Has garage (y/n) Yes
- # full baths 2
- # total bathrooms 2.0
- # of above grade bedrooms 4
- Flooring Hardwood, vinyl, laminate
- Subdivision Ferris
- Lot size (acres) 0.0
- Listing # X12469833
- Property sub type Single family residence
- Status Active
- Foyer 4.32m X 2.69m
Level: Ground - 4th bedroom 3.96m X 3.58m
Level: Lower - Recreational room / games room 7.82m X 3.76m
Level: Lower - 3rd bedroom 3.94m X 3.05m
Level: Lower - Bathroom 3.58m X 2.51m
Level: Lower - Laundry 3.05m X 2.84m
Level: Lower - 2nd bedroom 3.35m X 3.02m
Level: Main - Living room 4.19m X 3.17m
Level: Main - Bathroom 3.1m X 2.39m
Level: Main - Dining room 4.19m X 3.86m
Level: Main - Kitchen 4.19m X 3.58m
Level: Main - Primary bedroom 4.34m X 3.58m
Level: Main
- Listing source url Https://www.realtor.ca/real-estate/29005973/21-brookland-drive-north-bay-ferris-ferris
- Listing type identifier Idx

$-1,600
/ Month

