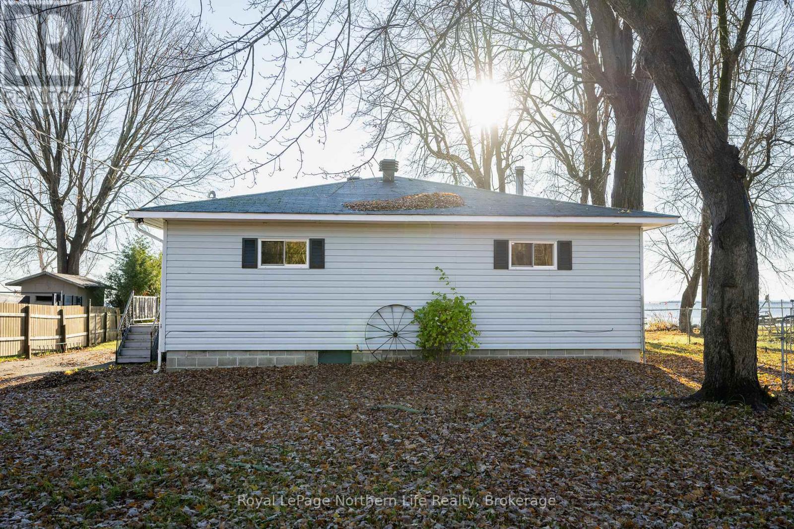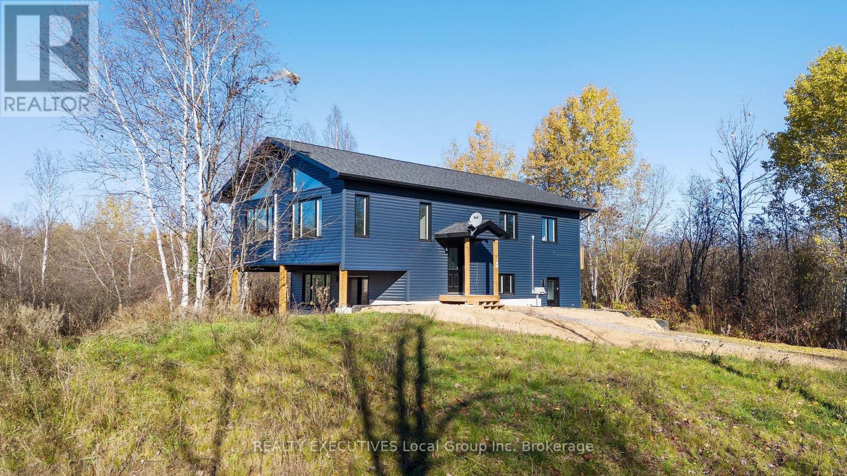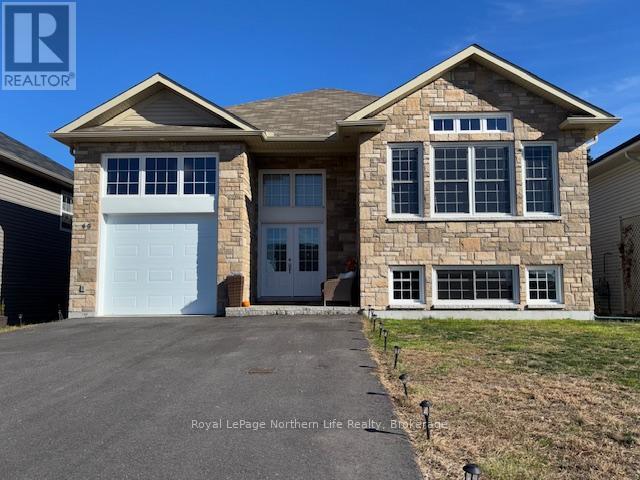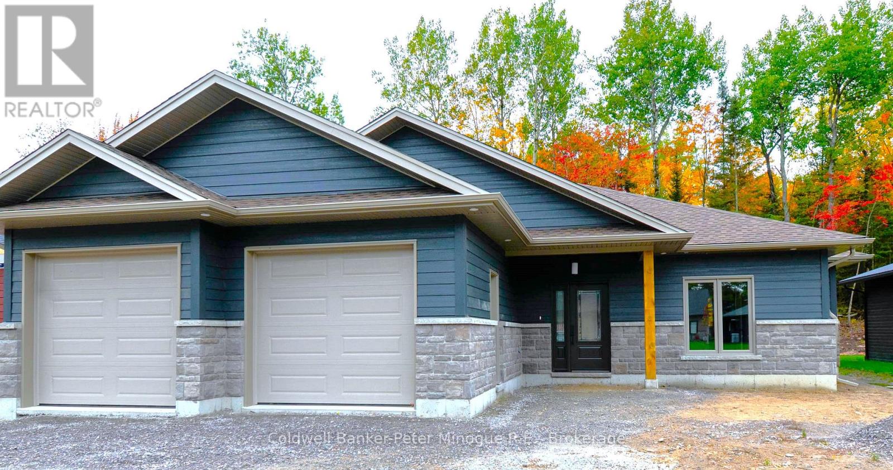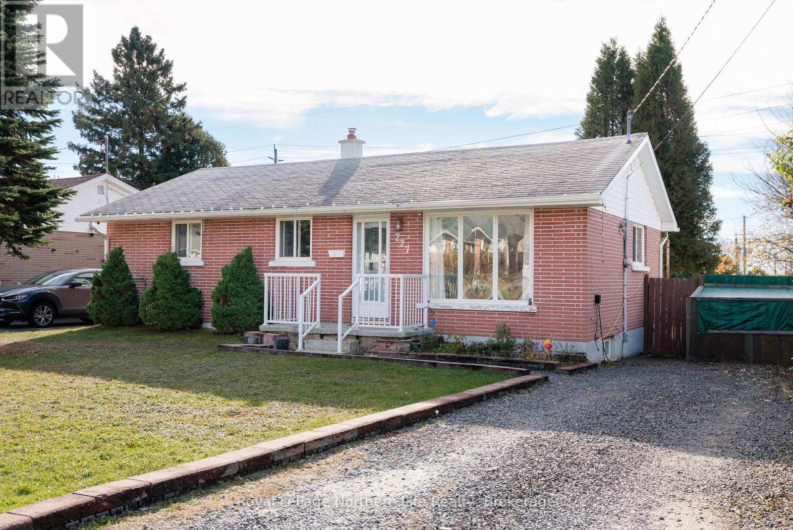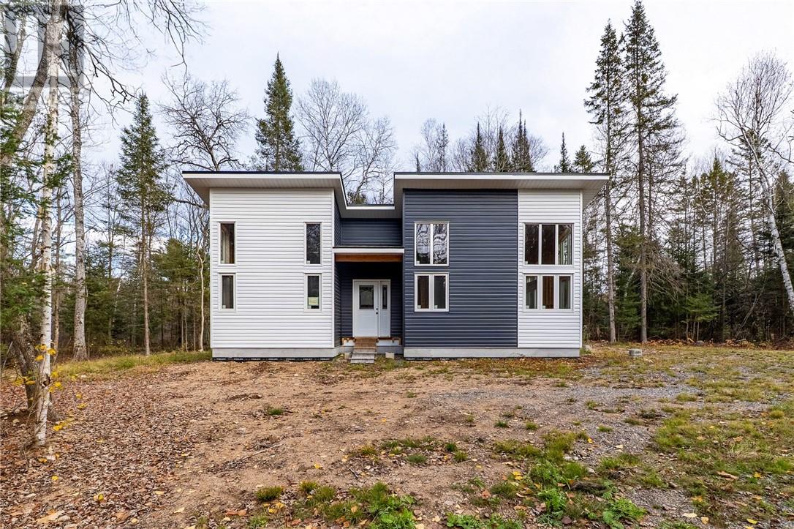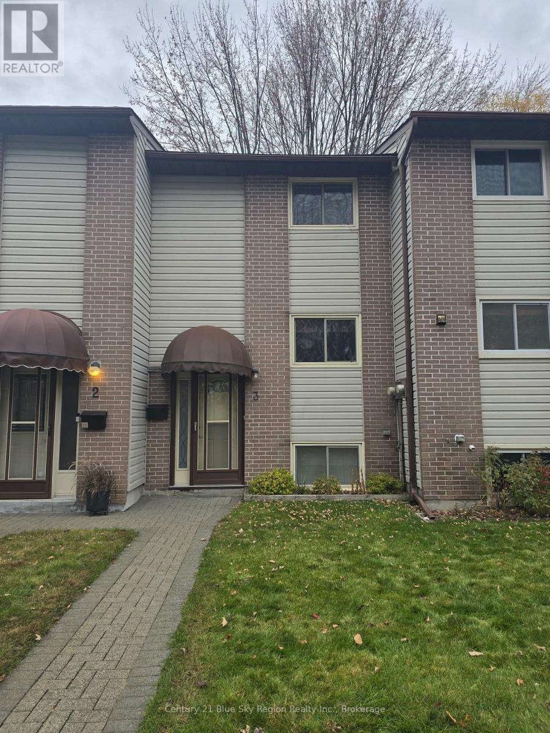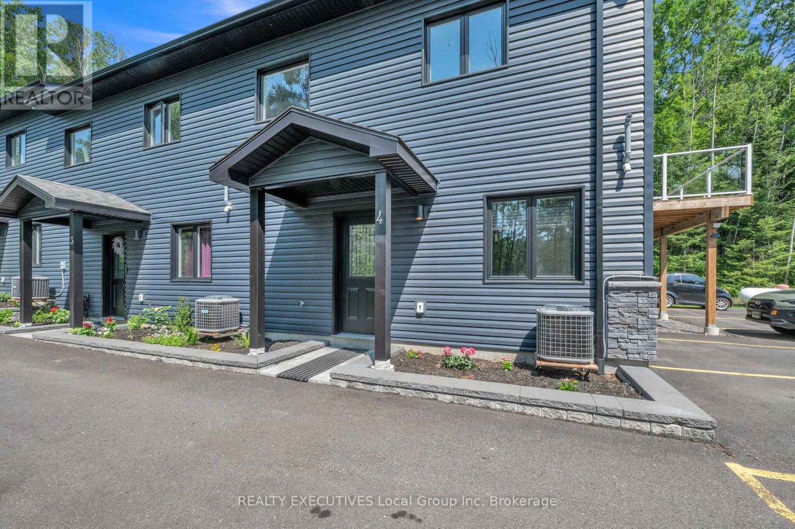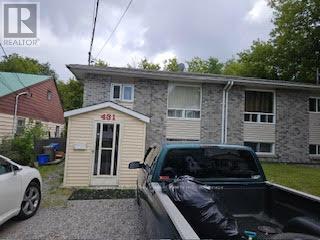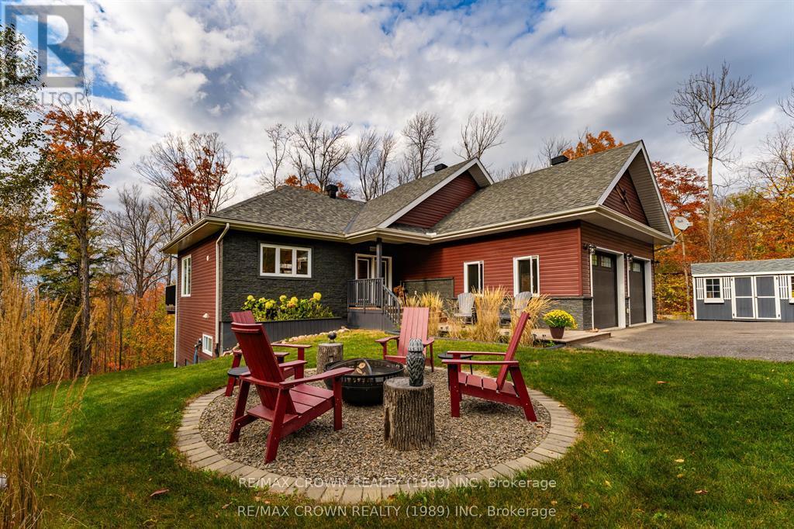- Houseful
- ON
- North Bay
- Thibeault Terrace
- 22 Kathryn Cres

Highlights
Description
- Time on Housefulnew 3 hours
- Property typeSingle family
- Neighbourhood
- Median school Score
- Mortgage payment
Located in a beautiful and family-friendly area of town, this well-maintained 3+1 bedroom, 1.5 bathroom home offers a comfortable layout with 2 living rooms and numerous recent updates throughout. The main hallway, kitchen, bathrooms, and downstairs bedroom feature elegant porcelain tile flooring complemented by new wood trim from Heritage Molding and Trim, providing a cohesive and modern look . Both bathrooms and the kitchen have been upgraded with new Moen fixtures, while the downstairs bathroom also includes a new vanity and toilet. New light fixtures have been installed throughout the home, adding brightness and a contemporary touch to every room. The property also features a large, fully fenced backyard, (fits a 20x40ft ice rink) offering ample space for outdoor enjoyment, kids play, animal friendly (maybe an above-ground pool?), and an attached single-car garage for parking and storage. This home combines thoughtful updates with a warm and welcoming atmosphere in a desirable neighborhood. It is move-in ready and represents an excellent opportunity for buyers seeking a quality home in a friendly community. (id:63267)
Home overview
- Cooling None
- Heat source Electric, natural gas
- Heat type Baseboard heaters, not known
- Sewer/ septic Sanitary sewer
- # parking spaces 7
- Has garage (y/n) Yes
- # full baths 1
- # half baths 1
- # total bathrooms 2.0
- # of above grade bedrooms 4
- Subdivision College heights
- Directions 1835819
- Lot size (acres) 0.0
- Listing # X12506716
- Property sub type Single family residence
- Status Active
- Primary bedroom 3.03m X 5.05m
Level: 2nd - 2nd bedroom 2.89m X 3.52m
Level: 2nd - 3rd bedroom 2.47m X 2.73m
Level: 2nd - Laundry 2.68m X 2.59m
Level: Lower - 4th bedroom 3.98m X 2.74m
Level: Lower - Family room 3.9m X 5.51m
Level: Lower - Dining room 3.1m X 3.53m
Level: Main - Foyer 1.66m X 3.22m
Level: Main - Living room 3.43m X 5.44m
Level: Main - Kitchen 2.6m X 5.21m
Level: Main
- Listing source url Https://www.realtor.ca/real-estate/29064440/22-kathryn-crescent-north-bay-college-heights-college-heights
- Listing type identifier Idx

$-1,413
/ Month

