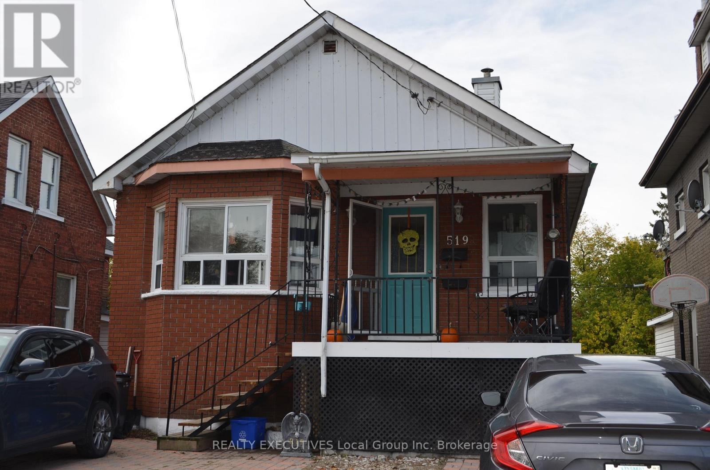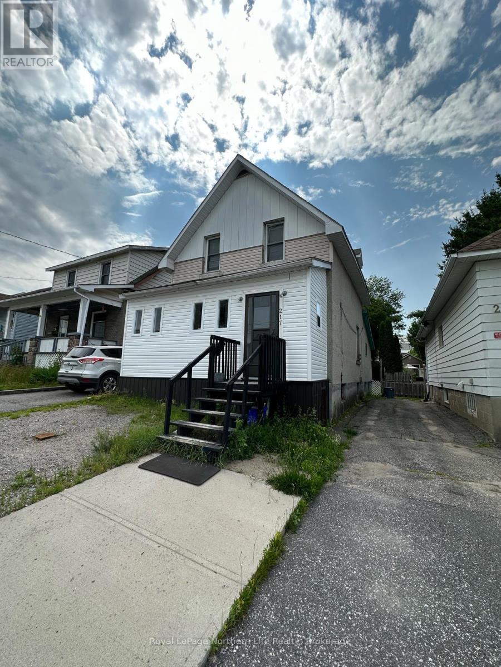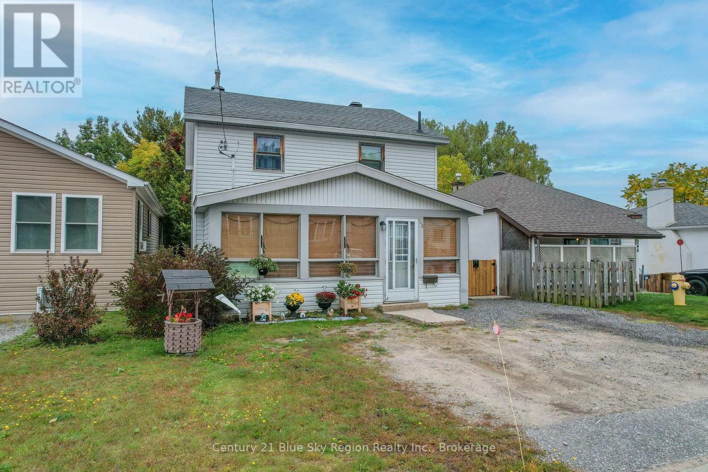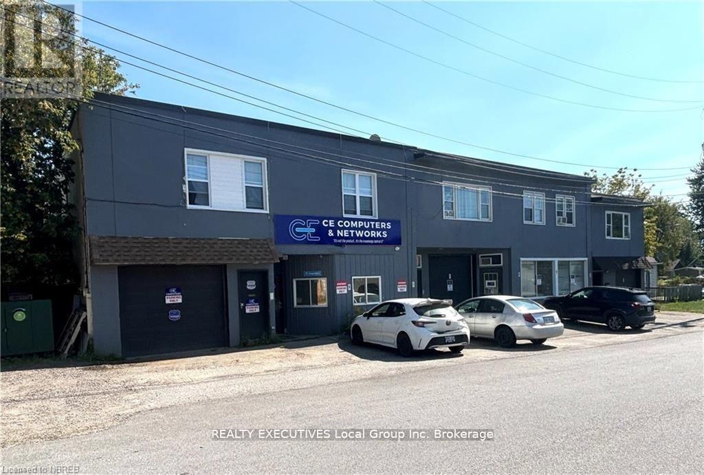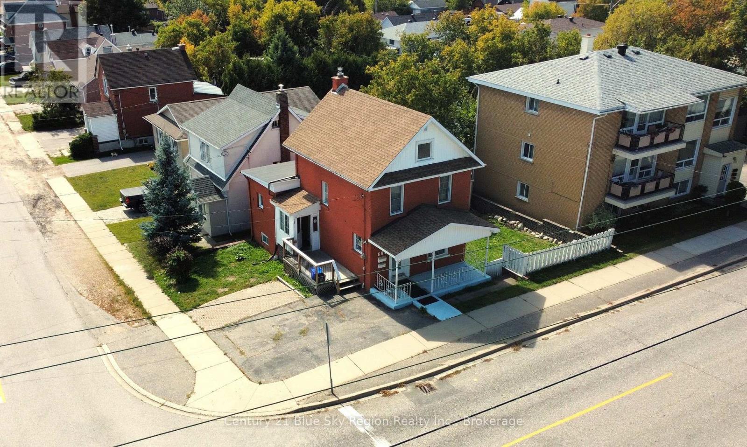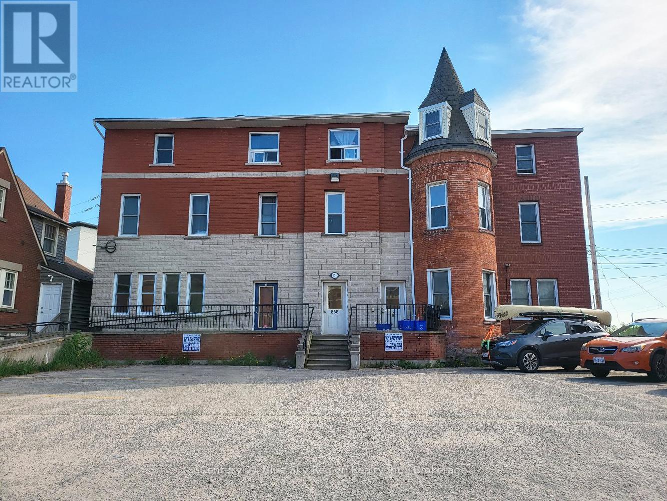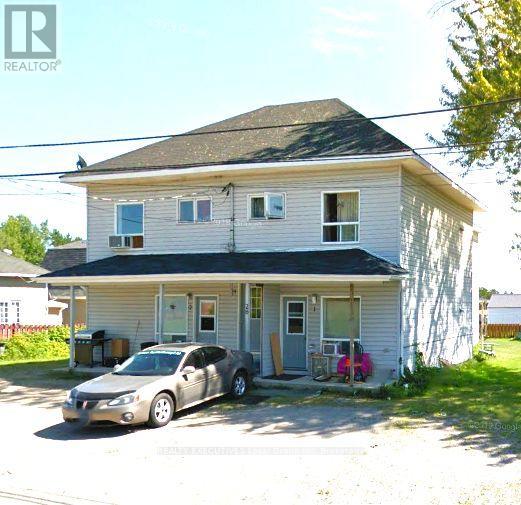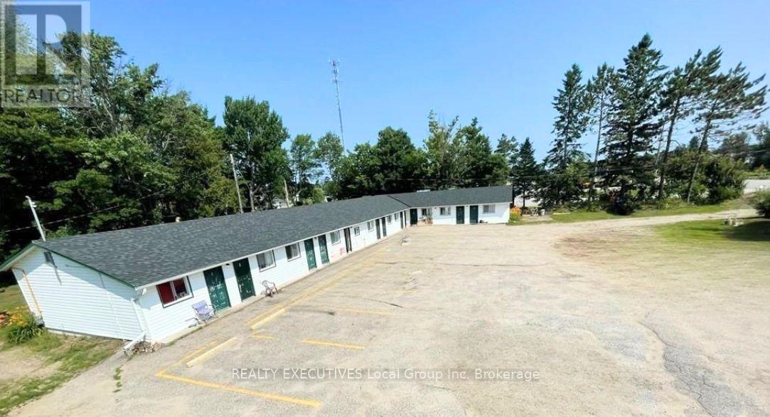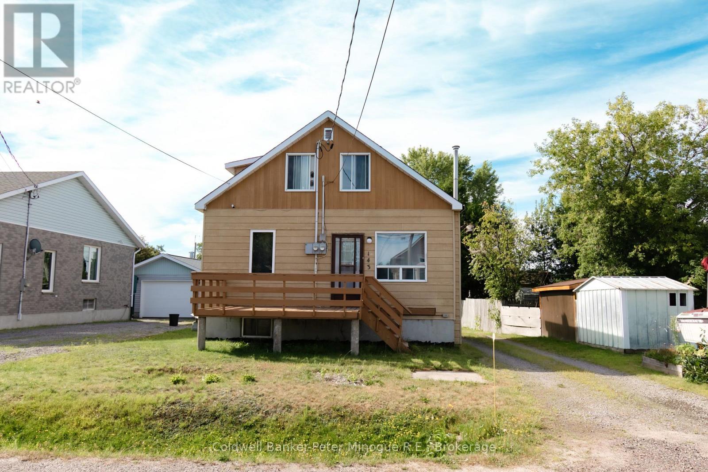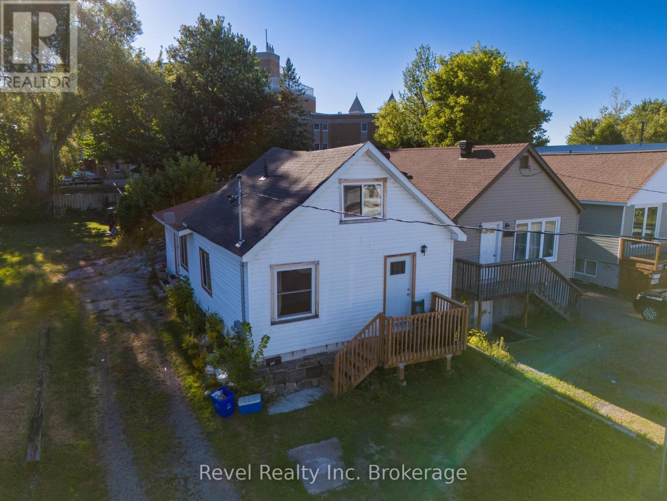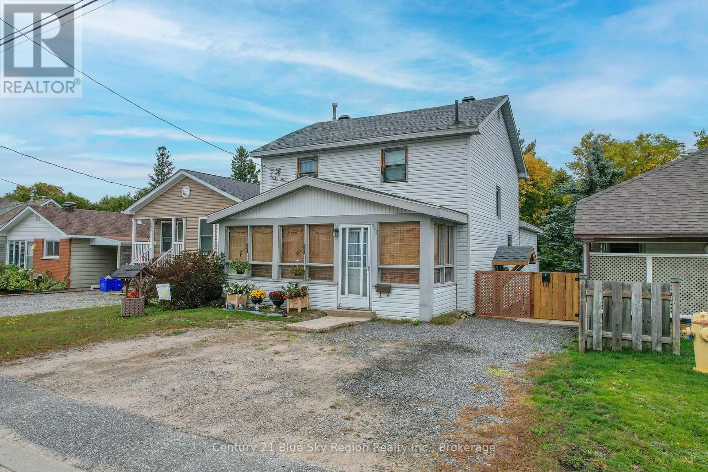
Highlights
Description
- Time on Houseful16 days
- Property typeMulti-family
- Median school Score
- Mortgage payment
This legal non-conforming duplex with a third basement unit offers excellent potential for investors or for an owner-occupier looking to offset mortgage costs. The property features two self-contained 1-bedroom, 1-bathroom apartments, as well as an additional self-contained 2-bedroom 1 bathroom apartment, each with its own private entrance. The main floor and basement units are both generously sized, while the property provides parking for two vehicles. ESA and Fire Inspections were completed in December 2016 January 2017 for added peace of mind. Ideally situated in a central location, this property is close to schools, shopping, and scenic bike paths, making it a desirable choice for tenants and owners alike. Furnace 2023. New insulation in attic 2021. Full basement reno 2023. (id:63267)
Home overview
- Heat source Natural gas
- Heat type Forced air
- Sewer/ septic Sanitary sewer
- # total stories 2
- # parking spaces 3
- # full baths 3
- # total bathrooms 3.0
- # of above grade bedrooms 4
- Subdivision Central
- Directions 2168086
- Lot size (acres) 0.0
- Listing # X12423128
- Property sub type Multi-family
- Status Active
- Bedroom 2.95m X 3.23m
Level: 2nd - 2nd bedroom 3.94m X 2.84m
Level: 2nd - Bathroom Measurements not available
Level: 2nd - Kitchen 3.51m X 3.3m
Level: 2nd - Utility 1.68m X 2.68m
Level: Lower - Foyer 2.52m X 2.03m
Level: Lower - Bedroom 2.69m X 3.58m
Level: Lower - Bathroom Measurements not available
Level: Lower - Kitchen 3.45m X 3.18m
Level: Lower - Living room 5.25m X 1.52m
Level: Lower - Foyer 2.69m X 1.32m
Level: Main - Bathroom Measurements not available
Level: Main - Living room 3.94m X 4.98m
Level: Main - Dining room 3.2m X 2.9m
Level: Main - Sunroom 6.4m X 2.03m
Level: Main - Kitchen 3.4m X 3.61m
Level: Main - Bedroom 3.1m X 2.97m
Level: Main
- Listing source url Https://www.realtor.ca/real-estate/28905288/242-princess-street-e-north-bay-central-central
- Listing type identifier Idx

$-1,200
/ Month

