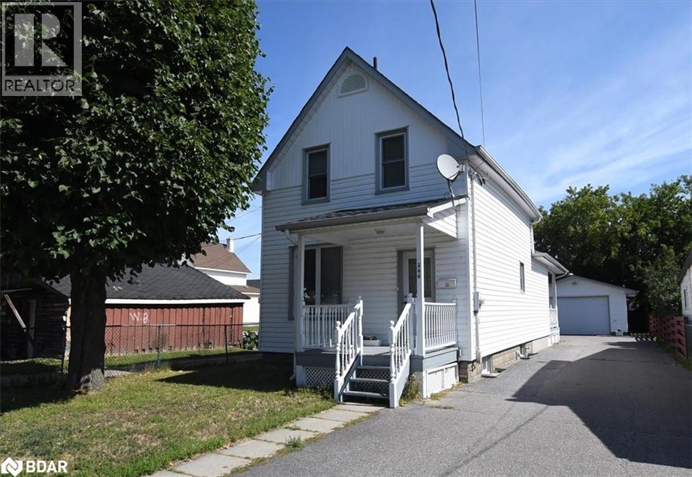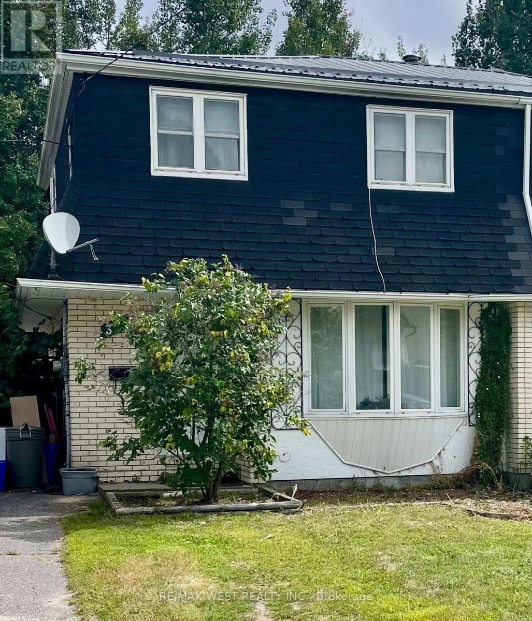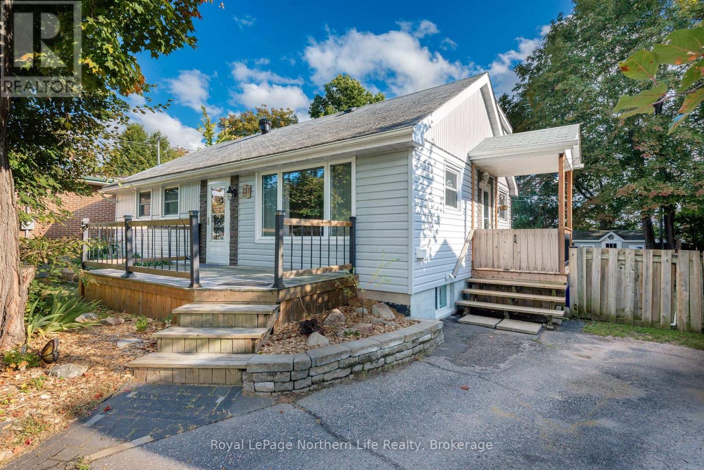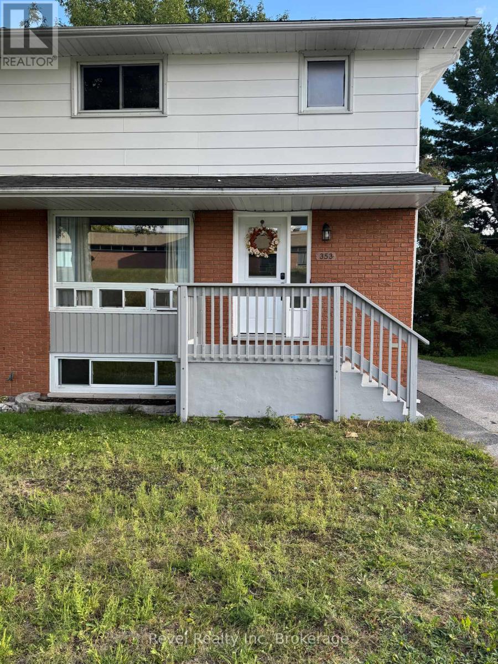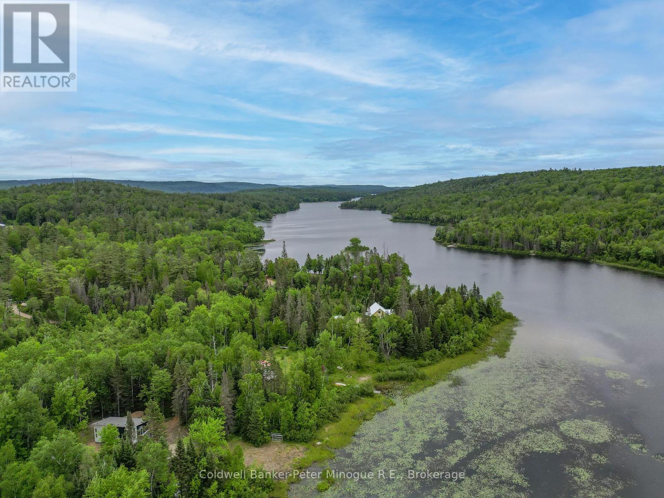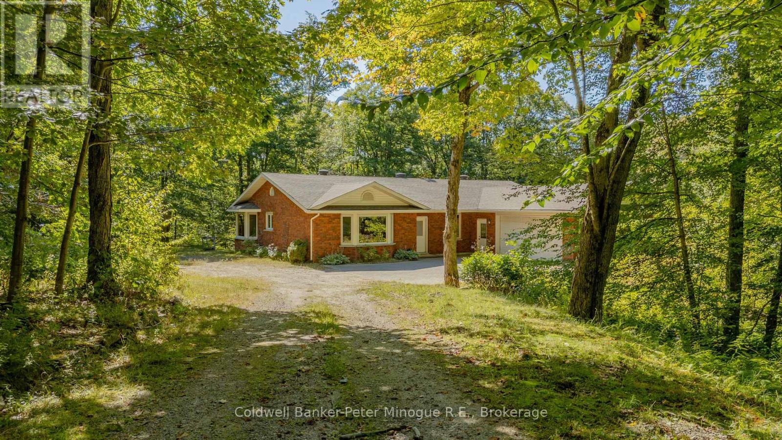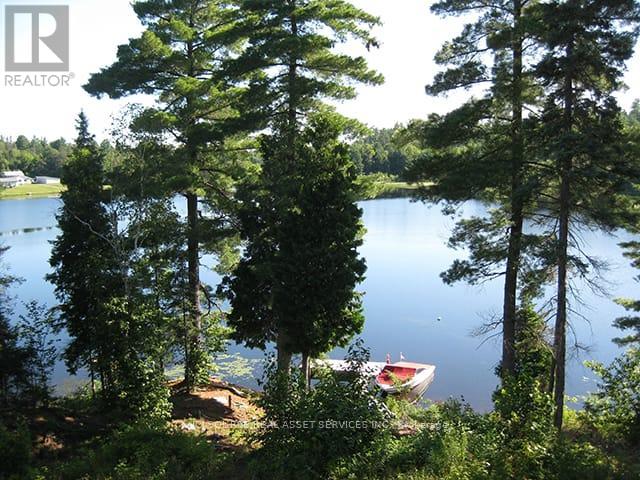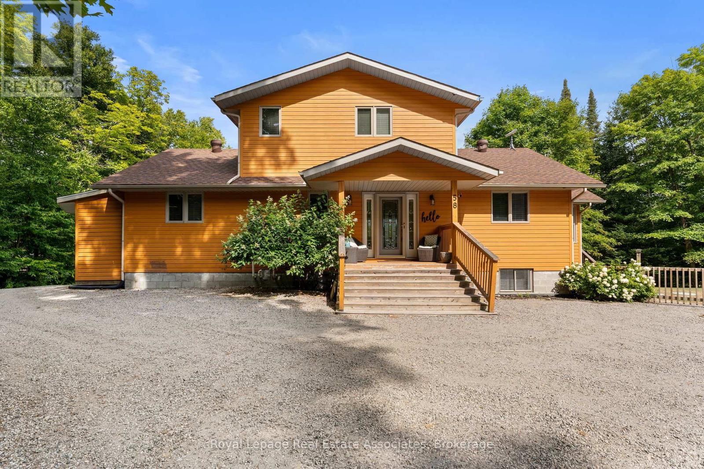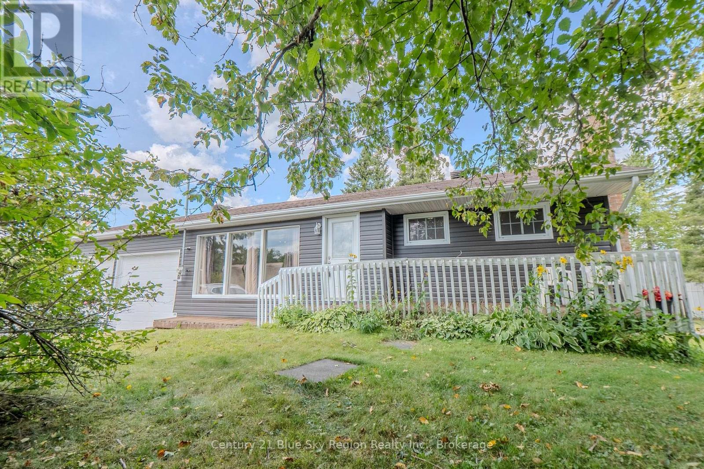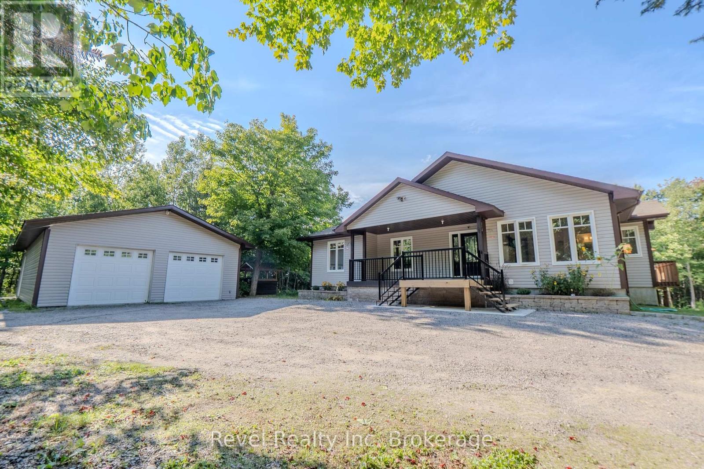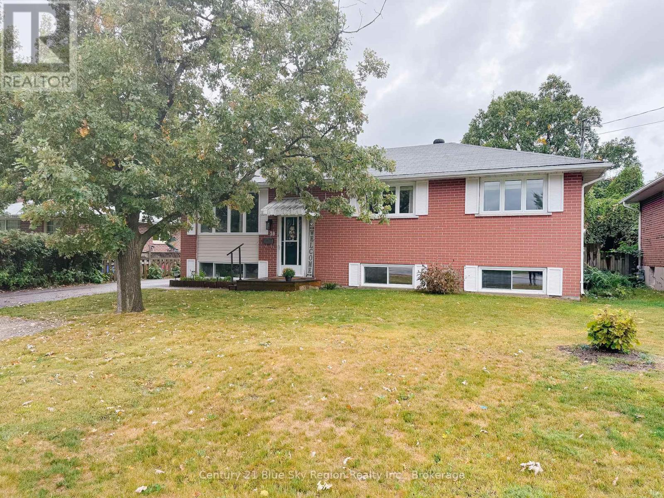- Houseful
- ON
- North Bay Airport
- P1B
- 5 Zephyr Hts
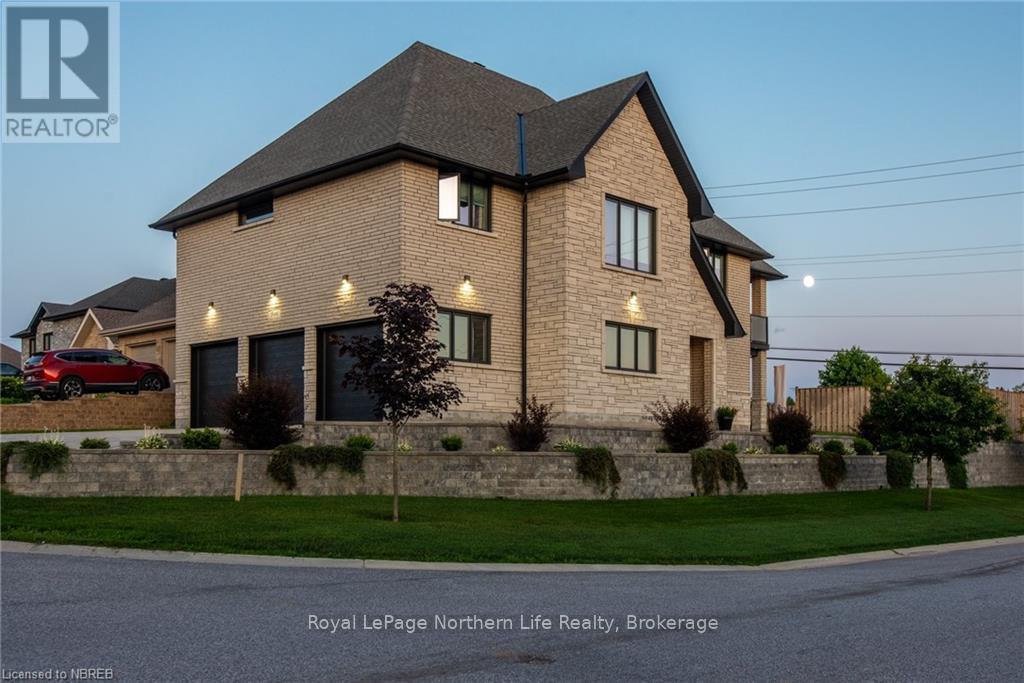
Highlights
Description
- Home value ($/Sqft)$347/Sqft
- Time on Houseful273 days
- Property typeSingle family
- Style2 level
- Median school Score
- Lot size7,100 Sqft
- Year built2018
- Mortgage payment
Elegant design and master craftsmanship team up in this custom built, one of a kind, two\r\nstory dream home. Situated on a masterfully landscaped corner lot with lots of back yard\r\nprivacy is this 4 bedroom, 3 bathroom manor with an attached triple car garage. The upper\r\nlevel looks like it was clipped out of a magazine. The open concept kitchen, dining and\r\nliving room will leave you breathless. It?s enough to impress even the most discerning chef.\r\nBeautiful stone countertops, large cabinets and loads of room for everything. All the\r\nbedrooms are oversized but the master is spectacular. Large windows, exquisite ensuite and\r\nmassive walk in closet are a must see. The automatic opening and closing blinds are just\r\nicing on the cake. The main level has a separate self contained 1 bedroom that can be set up\r\nas its own separate apartment which makes it perfect for multigenerational living\r\narrangements. In floor heating throughout with forced air gas and AC give this luxurious\r\nhome maximum comfort. (id:55581)
Home overview
- Cooling Central air conditioning, air exchanger, ventilation system
- Heat source Natural gas
- Heat type Forced air
- Sewer/ septic Sanitary sewer
- # total stories 2
- # parking spaces 9
- Has garage (y/n) Yes
- # full baths 3
- # total bathrooms 3.0
- # of above grade bedrooms 4
- Subdivision Airport
- Lot size (acres) 0.0
- Listing # X11884039
- Property sub type Single family residence
- Status Active
- Primary bedroom 4.55m X 3.96m
Level: 2nd - Bedroom 4.55m X 3.63m
Level: 2nd - Kitchen 6.63m X 6.25m
Level: 2nd - Dining room 4.24m X 4.17m
Level: 2nd - Bedroom 4.55m X 3.63m
Level: 2nd - Foyer 5.36m X 3.15m
Level: Main - Bathroom Measurements not available
Level: Main - Foyer 5.36m X 3.15m
Level: Main - Other 3.05m X 2.21m
Level: Main - Other 3.05m X 2.21m
Level: Main - Family room 6.65m X 5.36m
Level: Main - Bedroom 5.46m X 4.32m
Level: Main
- Listing source url Https://www.realtor.ca/real-estate/27718404/5-zephyr-heights-north-bay-airport-airport
- Listing type identifier Idx

$-3,187
/ Month

