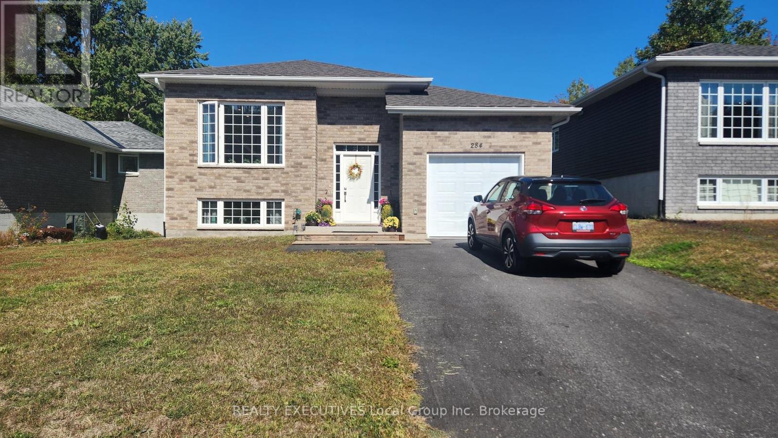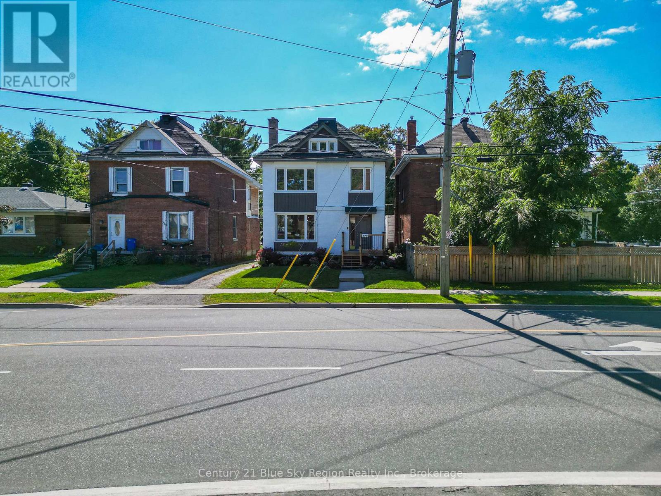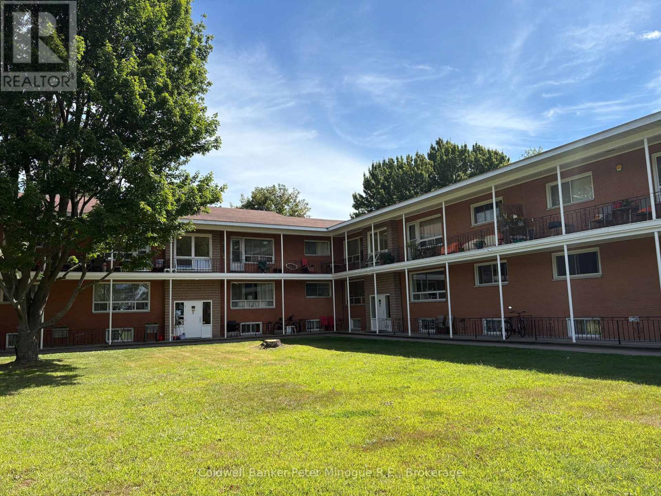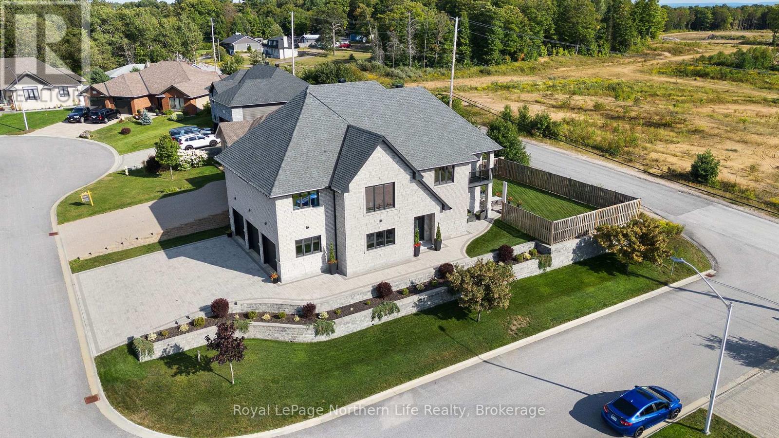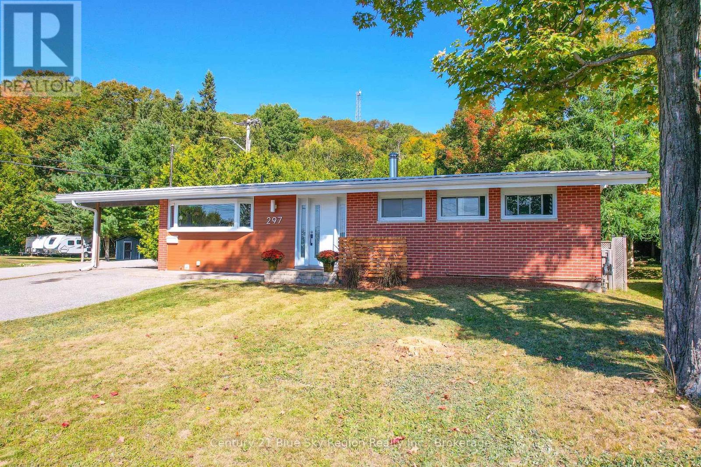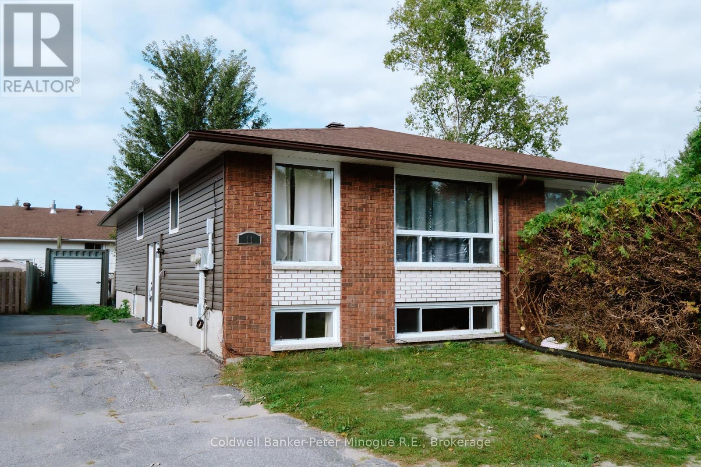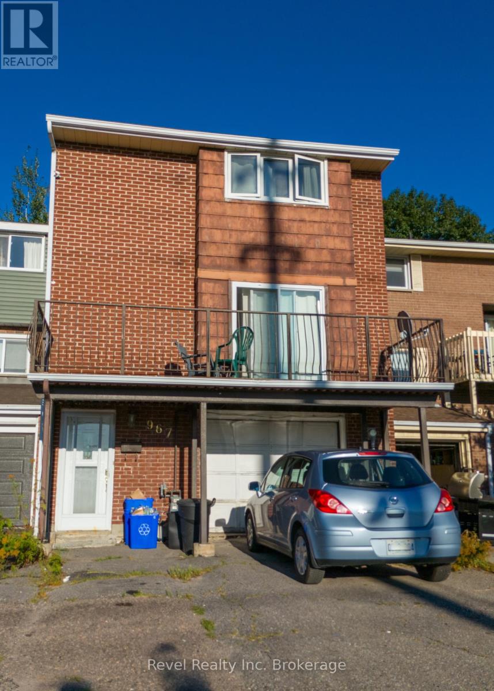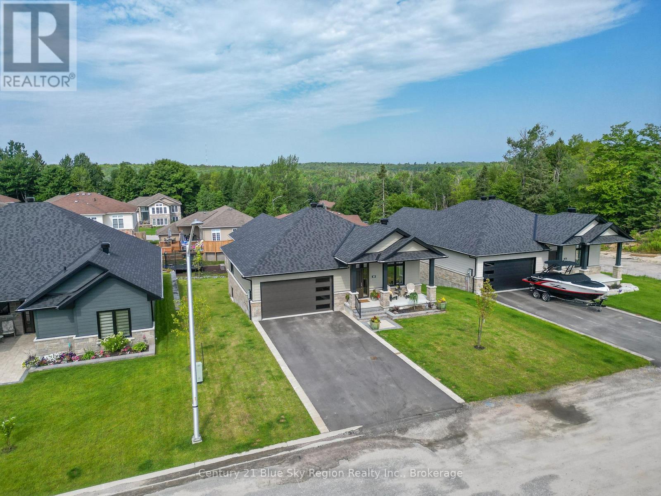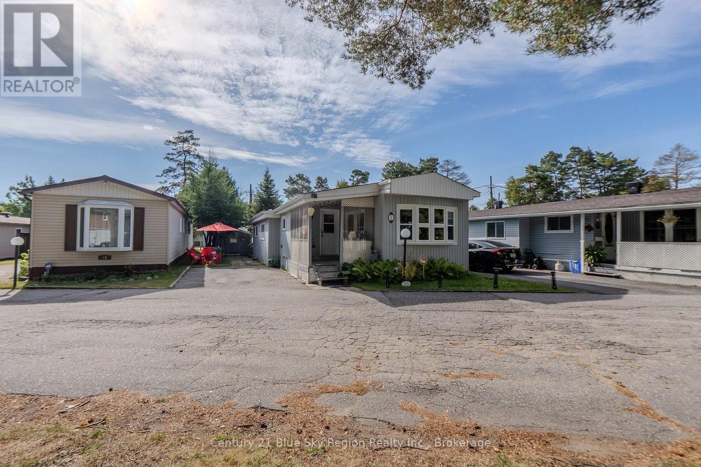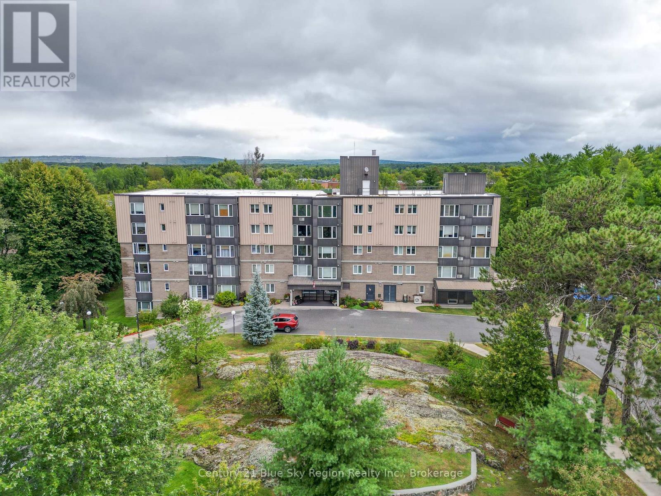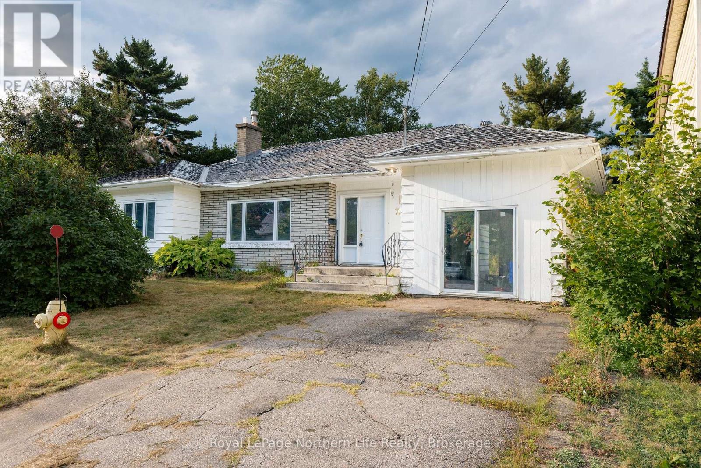- Houseful
- ON
- North Bay
- Marshall Park
- 51 Rosedale Ct
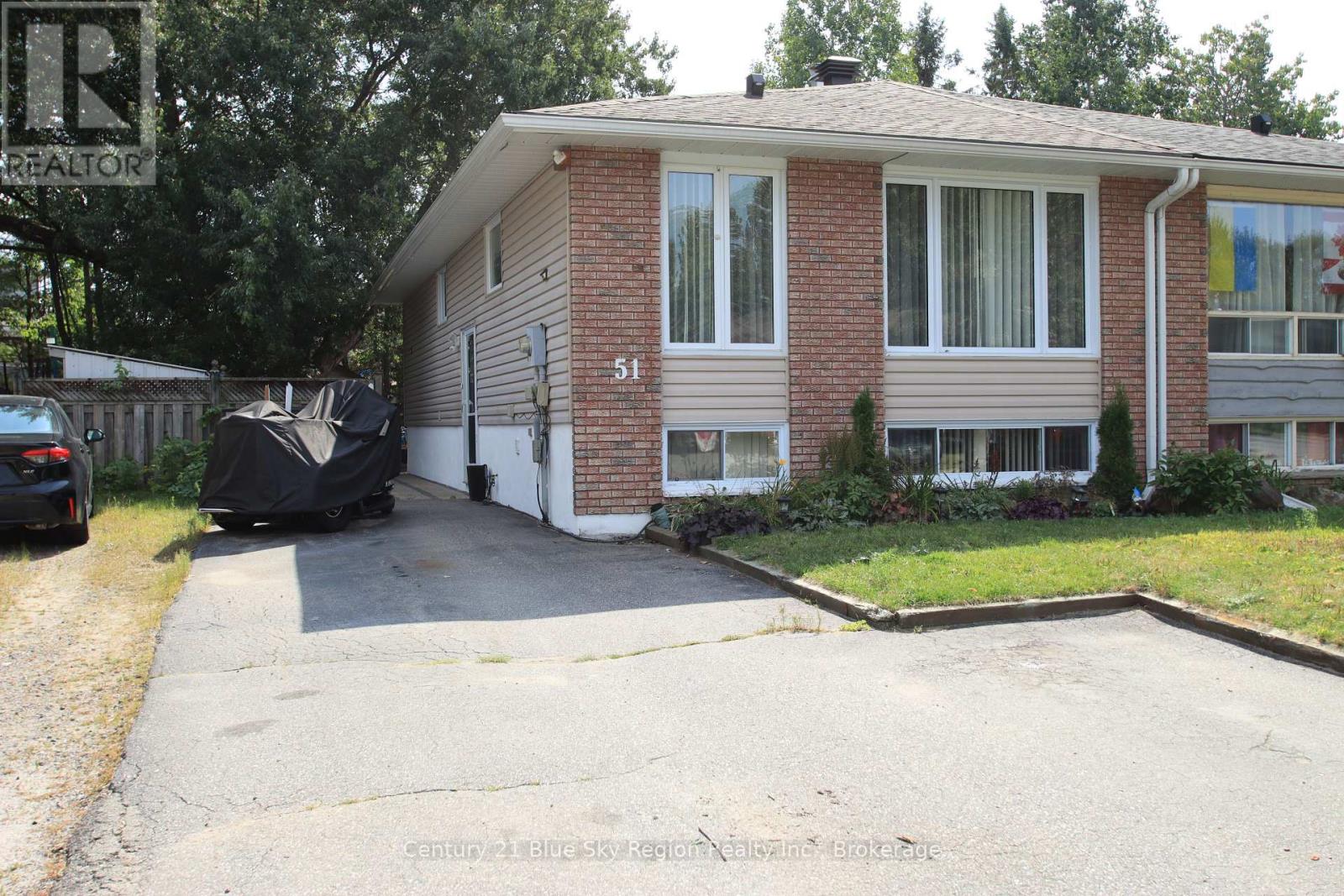
Highlights
Description
- Time on Housefulnew 34 hours
- Property typeSingle family
- Neighbourhood
- Median school Score
- Mortgage payment
Charming 3-Bedroom 2 Bathroom Semi-Detached Home. This beautifully maintained home exudes pride of ownership and offers everything you need for comfortable family living plus bonus income potential! Step inside to find a bright and spacious layout featuring 3 well-appointed bedrooms, a full bathroom, and a welcoming main floor living space. The basement boasts a large rec room, perfect for family movie nights or a kids play area. Need space for extended family or extra income? You'll love the separate 1-bedroom, 1-bathroom granny suite with its own private entrance ideal for in-laws, guests, or tenants. Enjoy the outdoors in your fully landscaped backyard no grass to cut! Relax under the gazebo or host friends and family on the patio. Low-maintenance and beautifully designed, this backyard oasis is perfect for those who appreciate outdoor living without the upkeep. Located in the desirable Ferris neighborhood, close to schools, parks, shopping, and transit. (id:63267)
Home overview
- Heat source Electric
- Heat type Baseboard heaters
- Sewer/ septic Sanitary sewer
- # parking spaces 3
- # full baths 2
- # total bathrooms 2.0
- # of above grade bedrooms 4
- Subdivision Ferris
- Lot size (acres) 0.0
- Listing # X12403364
- Property sub type Single family residence
- Status Active
- Kitchen 2.201m X 2.84m
Level: Basement - 4th bedroom 2.228m X 3.609m
Level: Basement - Living room 3.239m X 4.459m
Level: Basement - Bathroom 1.777m X 1.661m
Level: Basement - Laundry 2.211m X 5.011m
Level: Basement - Recreational room / games room 3.324m X 8.268m
Level: Basement - 2nd bedroom 2.707m X 2.707m
Level: Main - Bathroom 3.3357m X 2.08m
Level: Main - Bedroom 3.046m X 3.972m
Level: Main - Kitchen 2.411m X 5.081m
Level: Main - 3rd bedroom 2.703m X 3.984m
Level: Main - Living room 3.357m X 7.4543m
Level: Main
- Listing source url Https://www.realtor.ca/real-estate/28862015/51-rosedale-court-north-bay-ferris-ferris
- Listing type identifier Idx

$-1,012
/ Month

