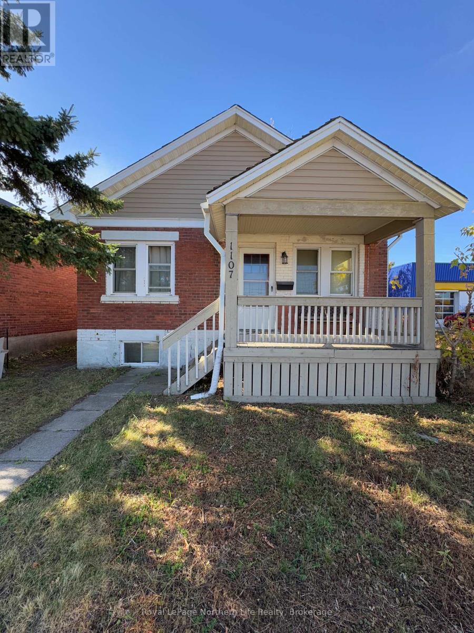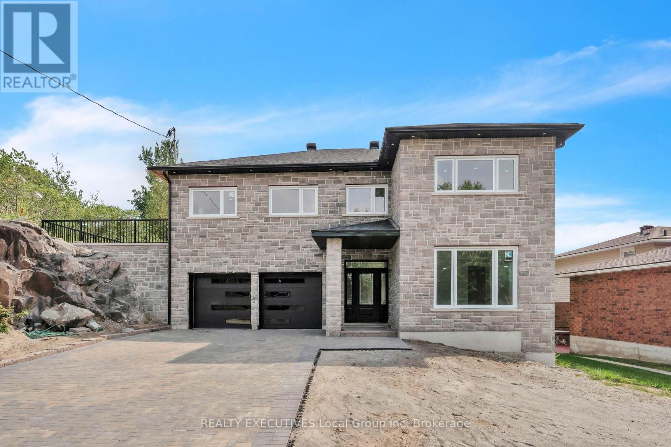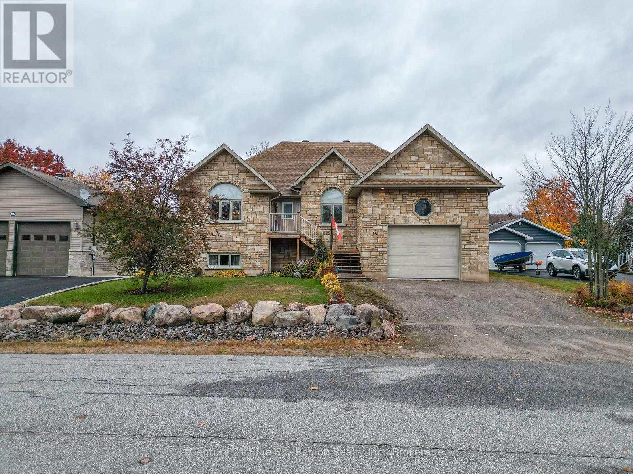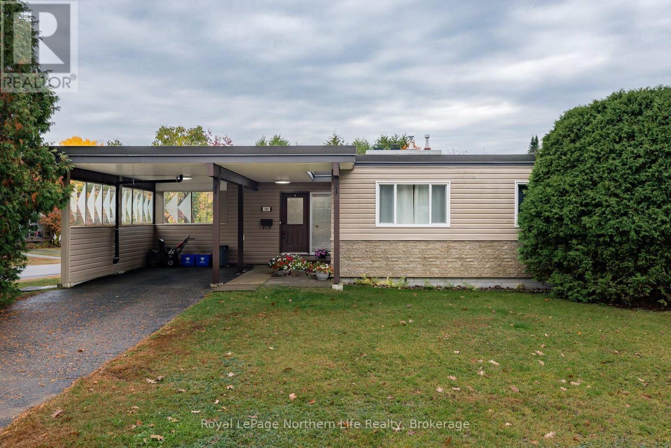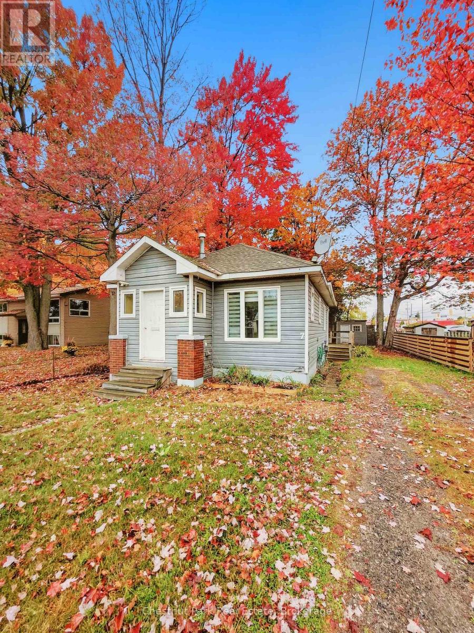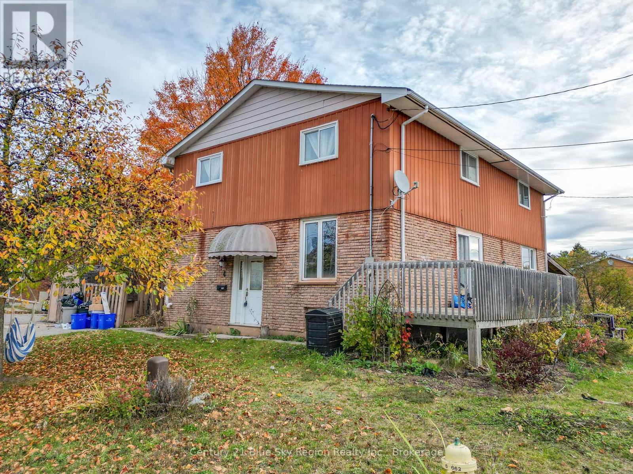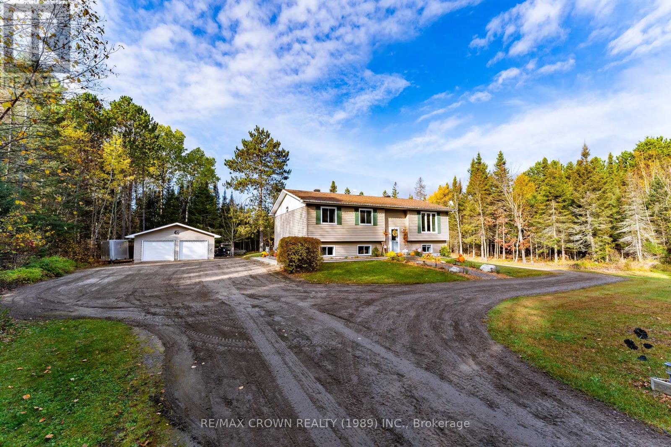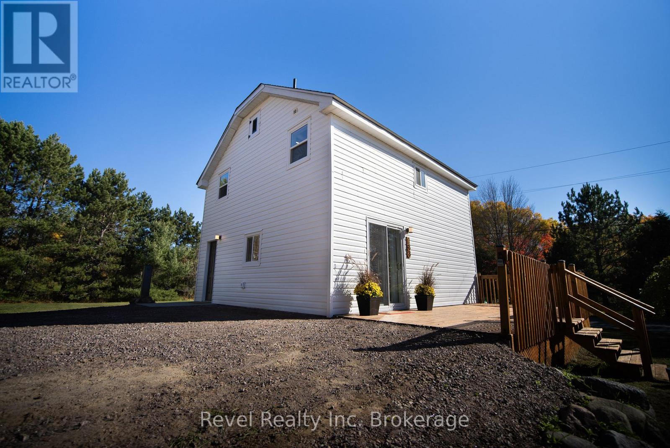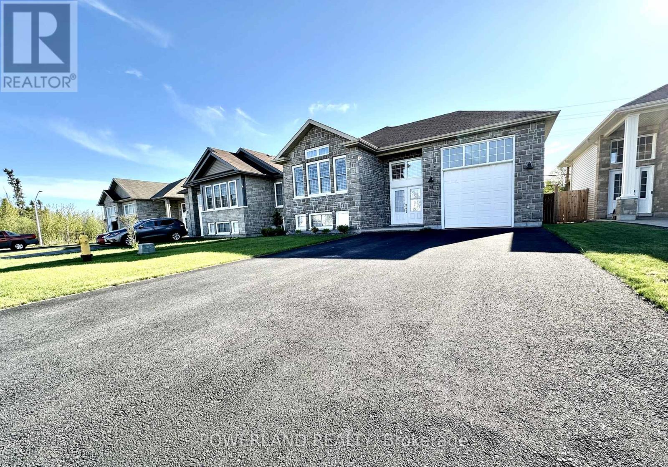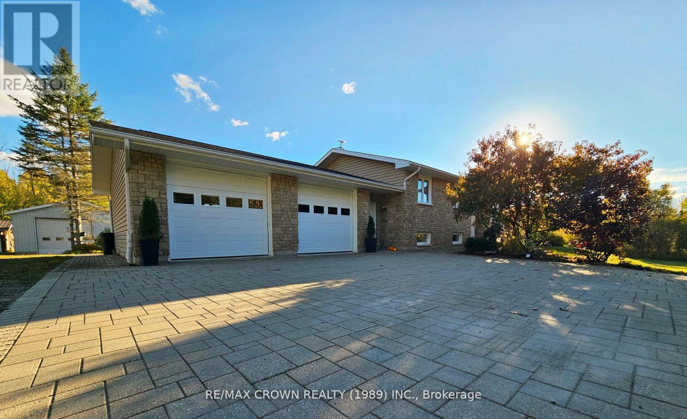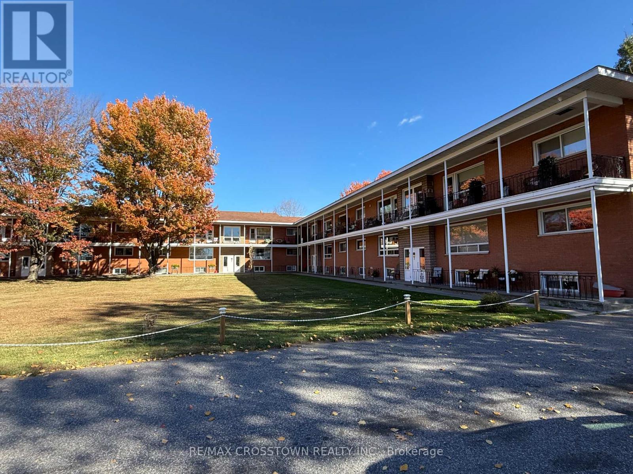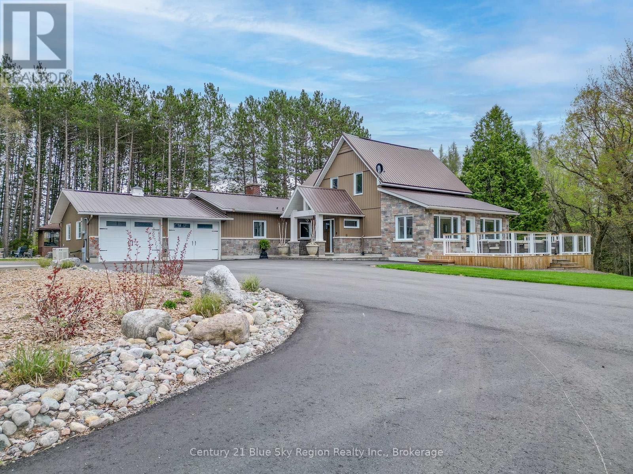
Highlights
Description
- Time on Houseful145 days
- Property typeSingle family
- Mortgage payment
A property like this comes up once in a lifetime! Welcome to 54 Chadbourne, an absolutely dream of a home. Sitting on just under 100 acres of privacy with over 3,200 feet of water front on Four Mile Lake. Everything has been meticulously thought out in this luxury home including custom kitchen, bathrooms, great room with fireplace and even comes with a secondary unit in the lower level with separate entrance and driveway. Spend hours outdoors enjoying kilometers biking, walking and exploring on your own trail network and recover in the stunning custom sauna. Enjoy true Napoleon pizza from your custom built-in professional outdoor pizza oven, or sit in the gazebo enjoying the pool while overlooking the serenity that the lake has to offer. Don't forget the attached 2 gar garage, as well as huge detached shop, greenhouse, dome garage and so much more. Check out the video or come have a private tour, you will not be disappointed. (id:63267)
Home overview
- Cooling Central air conditioning
- Heat source Propane
- Heat type Forced air
- Has pool (y/n) Yes
- Sewer/ septic Septic system
- # total stories 2
- # parking spaces 10
- Has garage (y/n) Yes
- # full baths 3
- # half baths 1
- # total bathrooms 4.0
- # of above grade bedrooms 7
- Has fireplace (y/n) Yes
- Community features Community centre, school bus
- Subdivision Airport
- View Lake view, direct water view
- Water body name Four mile lake
- Lot desc Landscaped
- Lot size (acres) 0.0
- Listing # X12181180
- Property sub type Single family residence
- Status Active
- 5th bedroom 3.5m X 2.89m
Level: 2nd - 4th bedroom 3.5m X 2.95m
Level: 2nd - 3rd bedroom 5.94m X 3.04m
Level: 2nd - Sitting room 3.1m X 3.07m
Level: Lower - Kitchen 3.08m X 3.1m
Level: Lower - Family room 7.34m X 3.08m
Level: Lower - Dining room 4.2m X 2.16m
Level: Lower - Bedroom 4.26m X 3.35m
Level: Lower - Bedroom 5.76m X 3.08m
Level: Lower - Sunroom 7.77m X 2.77m
Level: Main - Foyer 5.94m X 5.79m
Level: Main - Primary bedroom 8.19m X 4.93m
Level: Main - Dining room 5.76m X 3.71m
Level: Main - 2nd bedroom 4.84m X 3.84m
Level: Main - Living room 5.76m X 5.05m
Level: Main - Laundry 3.9m X 2.59m
Level: Main - Kitchen 8.26m X 5.05m
Level: Main
- Listing source url Https://www.realtor.ca/real-estate/28383917/54-chadbourne-drive-north-bay-airport-airport
- Listing type identifier Idx

$-7,733
/ Month


