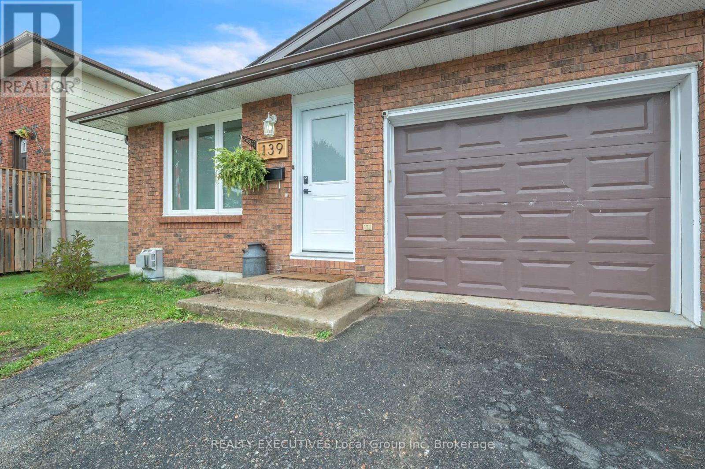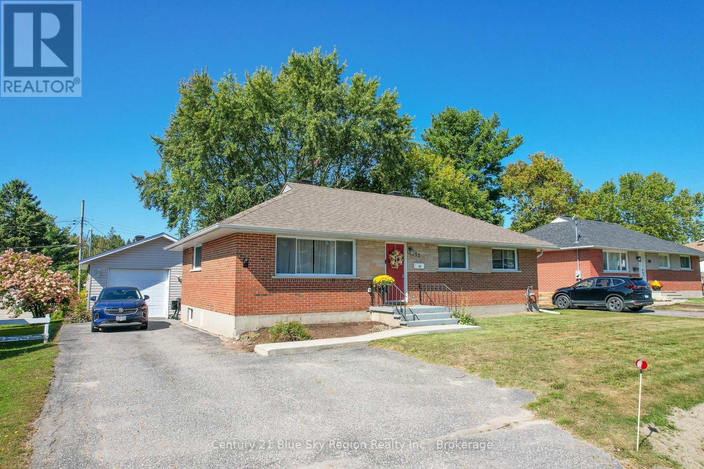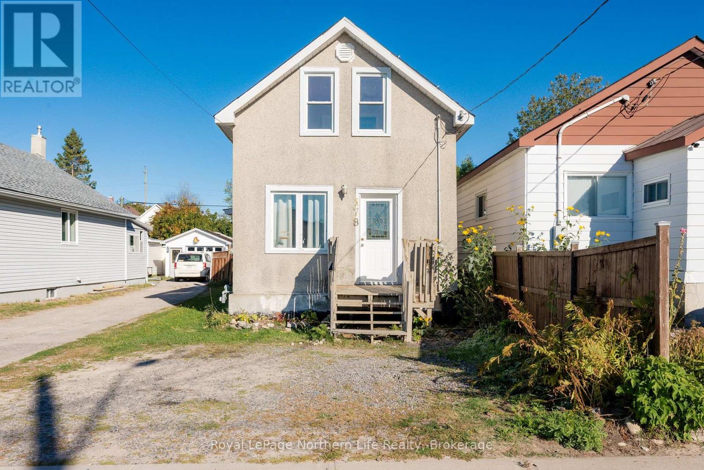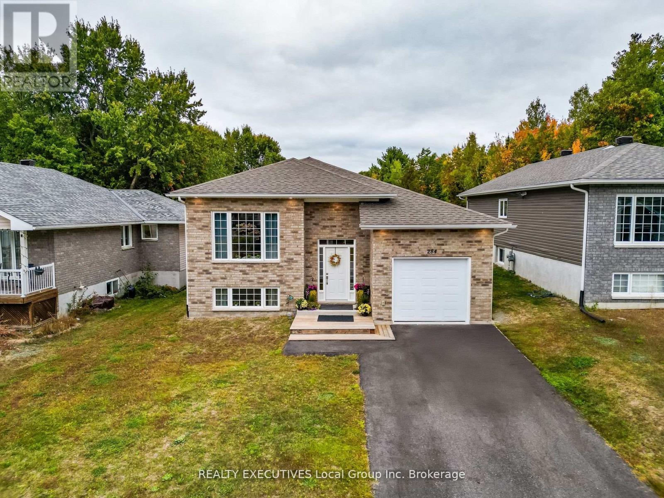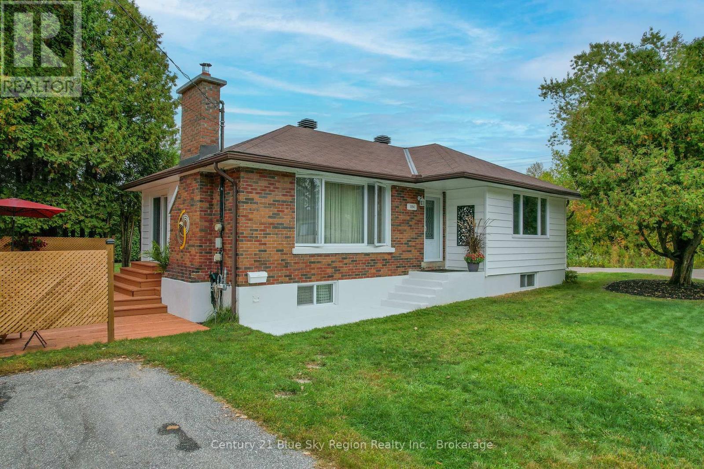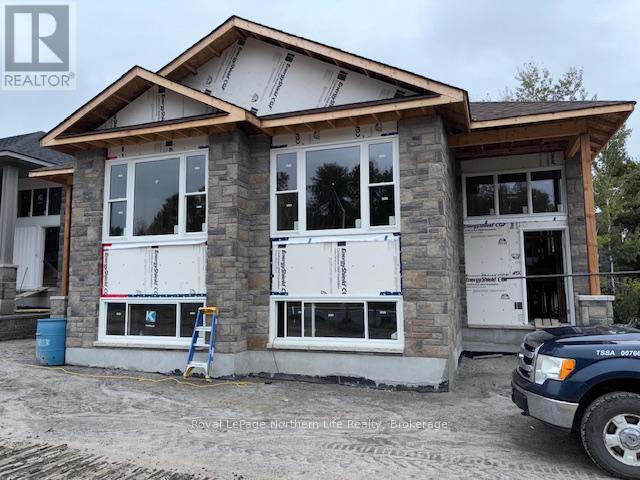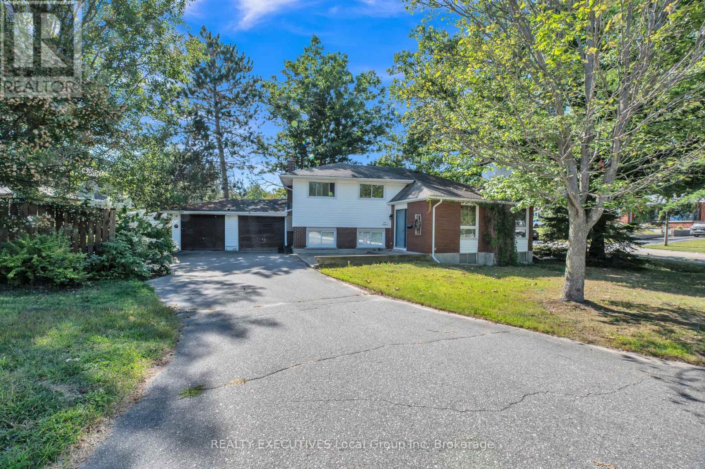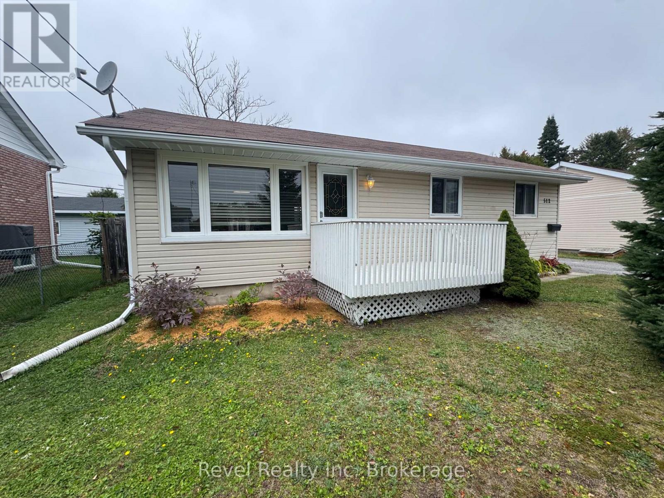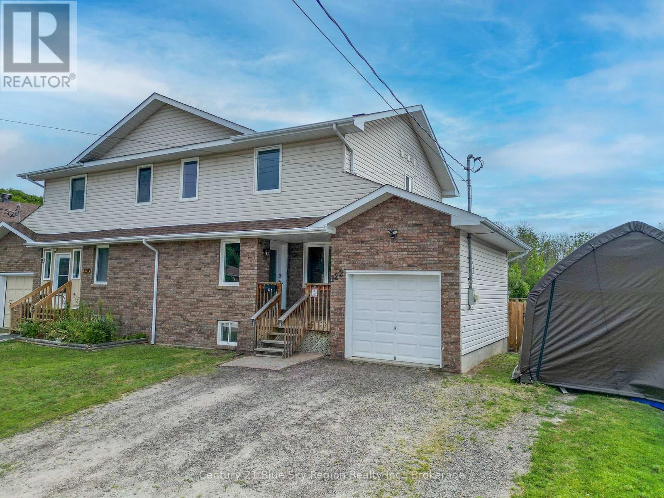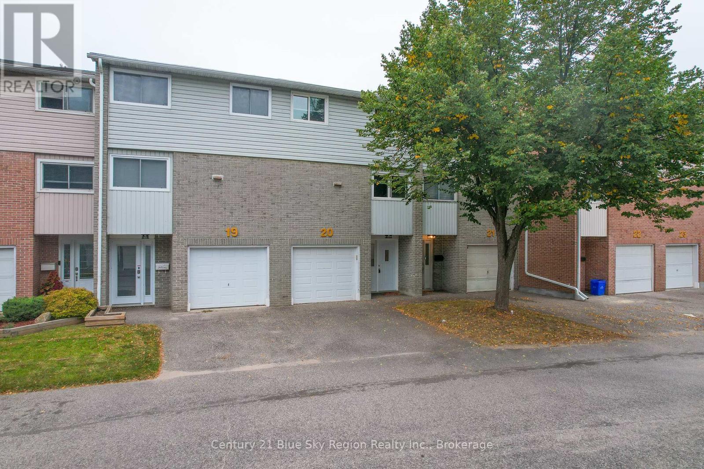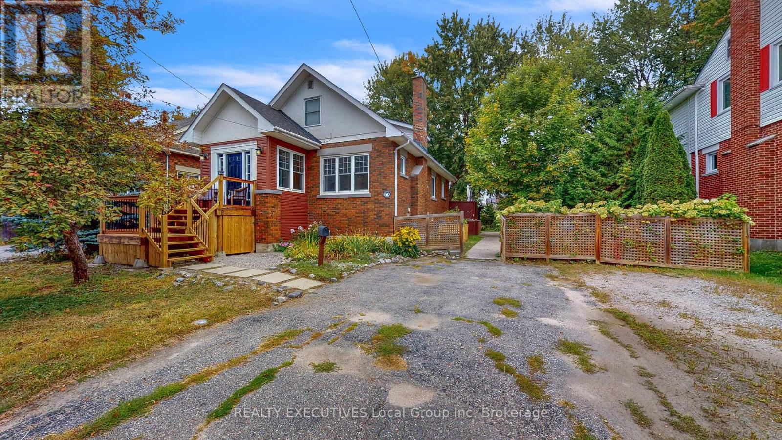
Highlights
Description
- Time on Housefulnew 18 hours
- Property typeSingle family
- Neighbourhood
- Median school Score
- Mortgage payment
Charm and modern comfort come together beautifully at 60 Whitney Ave, a one-and-a-half-storey home in North Bay's West Ferris neighbourhood. From the moment you arrive, the double-paved driveway and inviting front porch set the tone. Step into the practical mudroom, a handy space to keep clutter where it belongs, before entering the warm and open main floor. The living area welcomes you with a cozy gas fireplace and large windows that fill the space with light, flowing into a dining room with a classic built-in hutch. The kitchen adds a touch of elegance with granite countertops and a stylish backsplash, with stainless steel appliances. Two bedrooms and a four-piece bathroom complete the main level, while a quiet sitting room at the back offers patio doors to the deck and a fully fenced yard, ideal for watching movies or just relaxing. Upstairs, your private retreat awaits: a spacious primary bedroom with a three-piece bathroom, a walk-in closet, and a flexible office or sitting area. The basement provides laundry facilities and plenty of storage, including a crawl space for seasonal items. Outside, the yard feels spacious with mature trees, perennial gardens, and a storage shed. Located just a short walk from Lee Park and public access to Lake Nipissing, this home balances tranquillity with convenience. With its arched doorways, detailed mouldings, and storm shutters, 60 Whitney Ave is a home with soul ready for you to add your own story. (id:63267)
Home overview
- Cooling Central air conditioning
- Heat source Natural gas
- Heat type Forced air
- Sewer/ septic Sanitary sewer
- # total stories 2
- Fencing Fully fenced, fenced yard
- # parking spaces 4
- # full baths 2
- # half baths 1
- # total bathrooms 3.0
- # of above grade bedrooms 3
- Has fireplace (y/n) Yes
- Subdivision Ferris
- Directions 1997669
- Lot size (acres) 0.0
- Listing # X12425715
- Property sub type Single family residence
- Status Active
- Office 4.24m X 3.18m
Level: 2nd - Primary bedroom 5m X 4.29m
Level: 2nd - Recreational room / games room 6.53m X 6.58m
Level: Basement - Laundry 4.04m X 3.79m
Level: Basement - Bedroom 4.34m X 2.95m
Level: Main - Living room 5.13m X 3.63m
Level: Main - Foyer 1.91m X 2.95m
Level: Main - Bedroom 2.82m X 2.95m
Level: Main - Kitchen 3.61m X 2.72m
Level: Main - Dining room 1.78m X 3.71m
Level: Main - Family room 4.52m X 4.8m
Level: Main
- Listing source url Https://www.realtor.ca/real-estate/28910994/60-whitney-avenue-north-bay-ferris-ferris
- Listing type identifier Idx

$-1,173
/ Month

