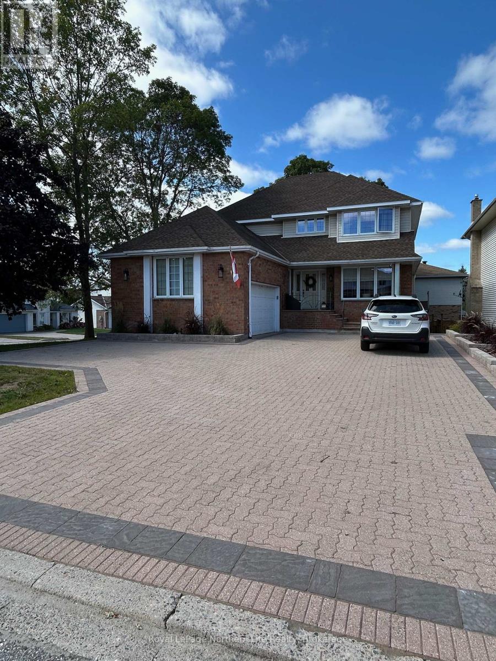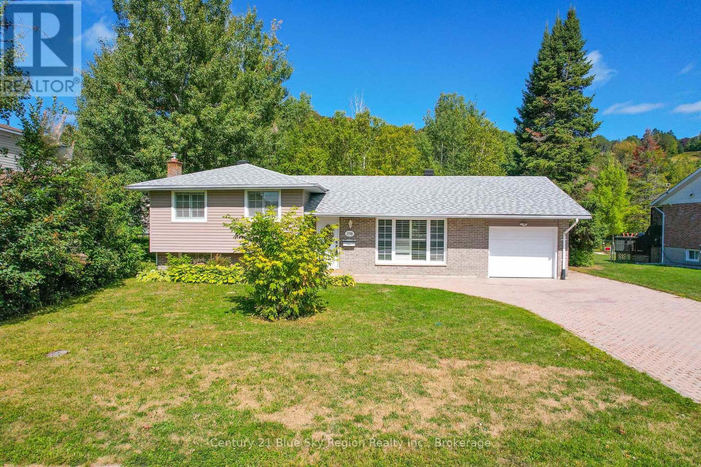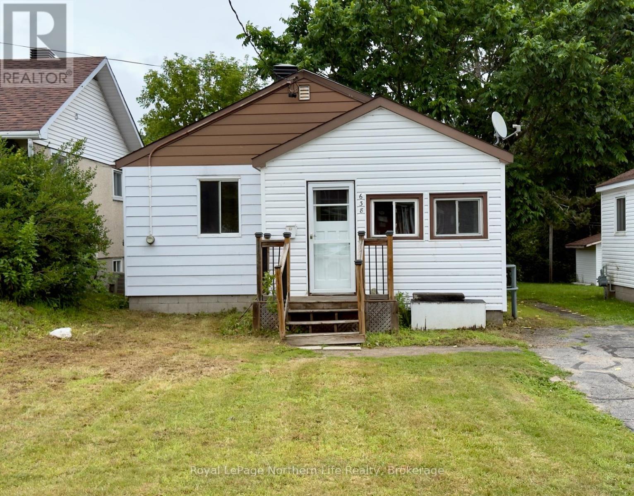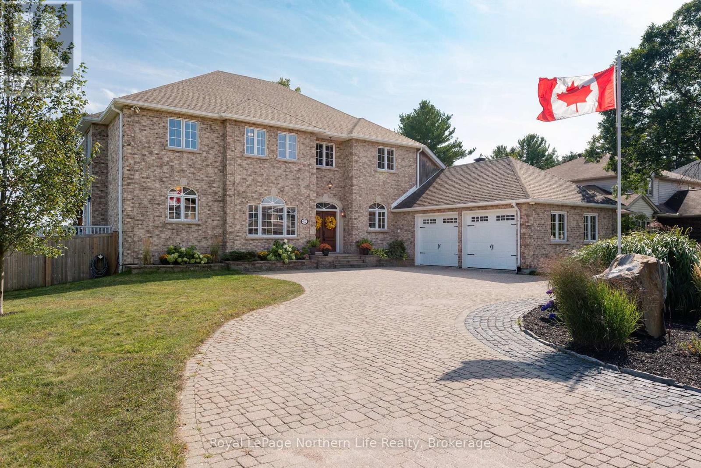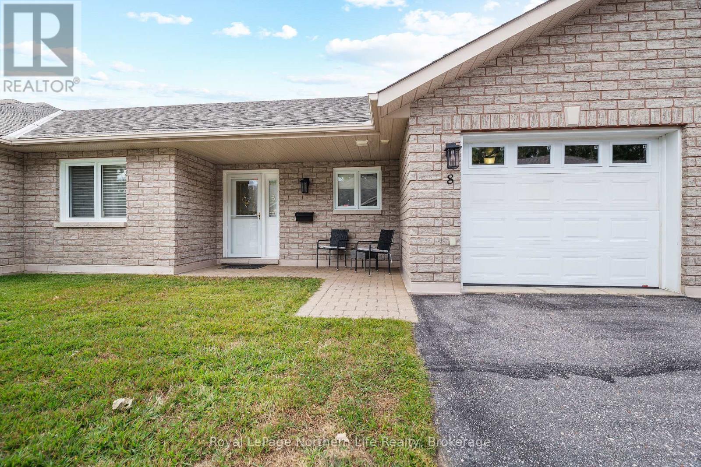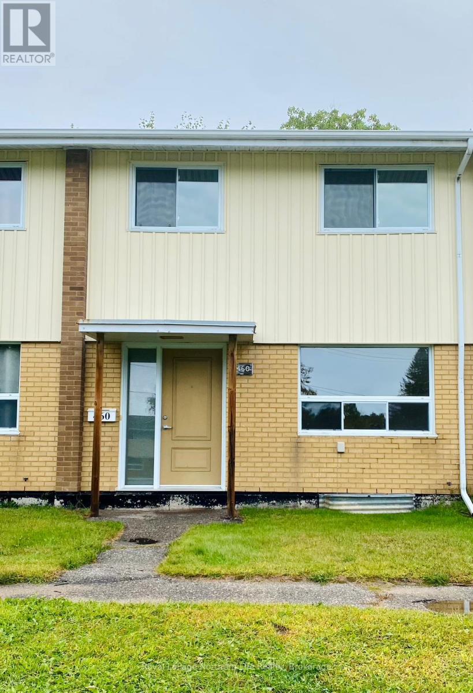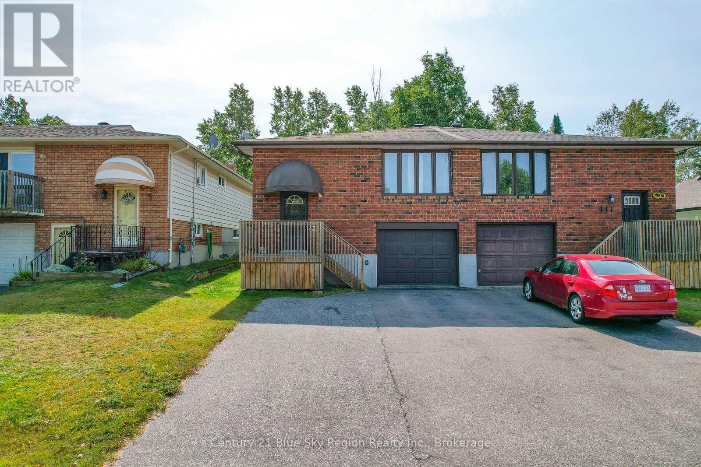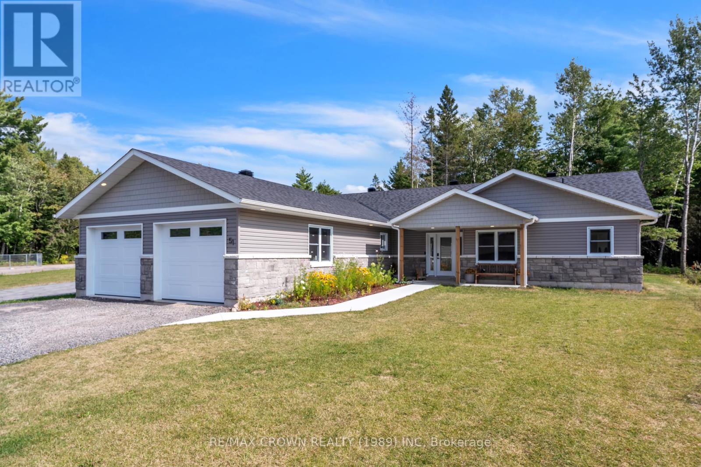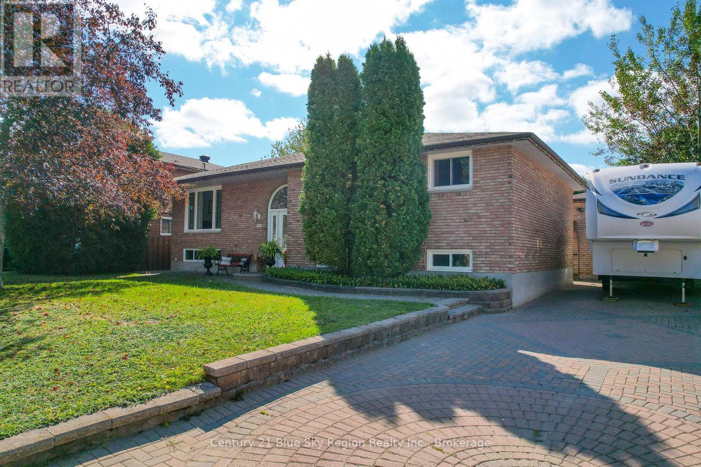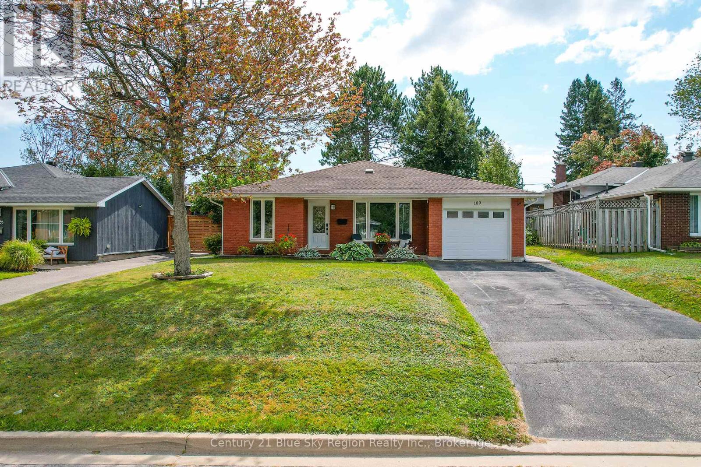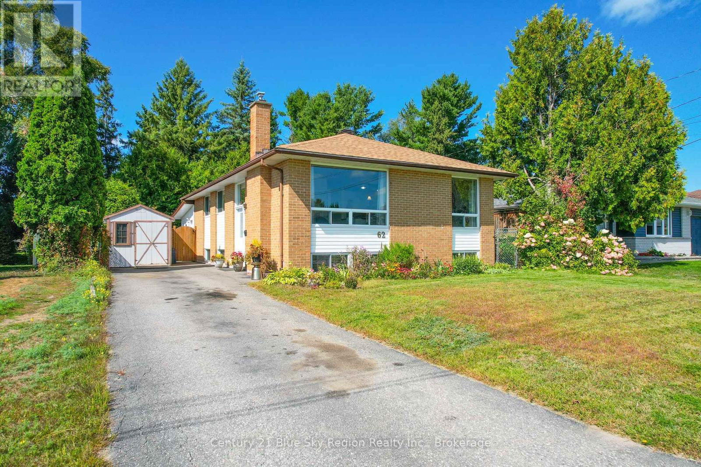
Highlights
Description
- Time on Housefulnew 3 hours
- Property typeSingle family
- StyleBungalow
- Neighbourhood
- Median school Score
- Mortgage payment
A home for all seasons! In fantastic Ferris close to beach, biking trails, schools and park, this move in ready bungalow features main floor open concept light bright living room with gas fireplace, dining room and newly updated kitchen, all leading to amazing sunroom with walkout , overlooking a private backyard oasis with a 16 x 32 foot in-ground pool. For cooler seasons, the gas fireplace in sunroom creates a cozy sanctuary for family gatherings. Three bedrooms and 4pc renovated bath complete this level. The lower level offers even more living space with spacious rec room, 3 pc bath, 2nd kitchen and 2 more bedrooms, one of which has been modified to create a sound proof music studio/gaming room but could easily be changed back. With a side split entry, there is perfect potential for a lower level granny suite. Enjoy the privacy of the fully fenced yard with 2 seating areas, shed and insulated workshop shed. Other notable features include gas heat, central air, shingles 2025, additional laundry hookups in powder room, many updates throughout. Make your move! (id:63267)
Home overview
- Cooling Central air conditioning
- Heat source Natural gas
- Heat type Forced air
- Has pool (y/n) Yes
- Sewer/ septic Sanitary sewer
- # total stories 1
- Fencing Fully fenced
- # parking spaces 3
- # full baths 2
- # half baths 1
- # total bathrooms 3.0
- # of above grade bedrooms 5
- Has fireplace (y/n) Yes
- Community features Community centre, school bus
- Subdivision Ferris
- Lot desc Landscaped
- Lot size (acres) 0.0
- Listing # X12401035
- Property sub type Single family residence
- Status Active
- Recreational room / games room 6.88m X 5.28m
Level: Lower - Bedroom 3.22m X 2.23m
Level: Lower - Bedroom 3.22m X 2.23m
Level: Lower - Laundry 3m X 3m
Level: Lower - Primary bedroom 3.5m X 3.14m
Level: Main - Family room 5.58m X 3.75m
Level: Main - Living room 4.21m X 3.55m
Level: Main - 2nd bedroom 2.74m X 2.54m
Level: Main - Kitchen 3.91m X 2.69m
Level: Main - Dining room 3.55m X 2.84m
Level: Main - 3rd bedroom 2.74m X 2.54m
Level: Main
- Listing source url Https://www.realtor.ca/real-estate/28856969/62-strathcona-drive-north-bay-ferris-ferris
- Listing type identifier Idx

$-1,573
/ Month

