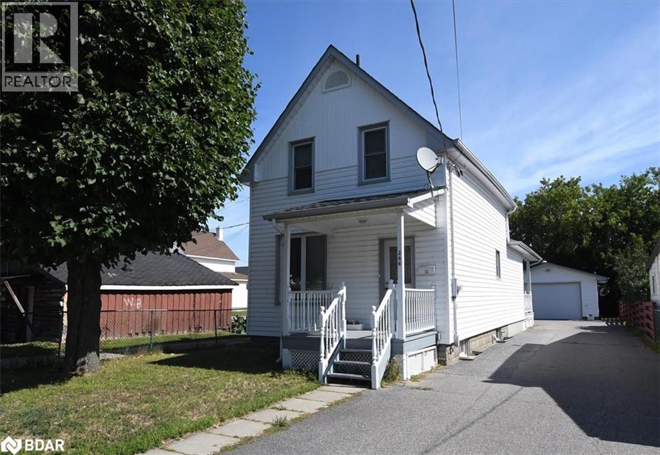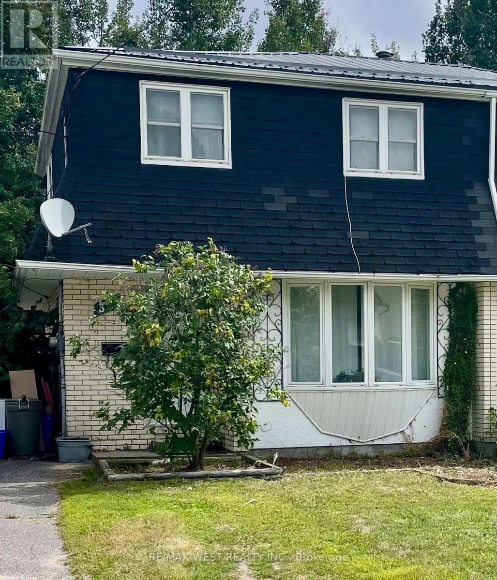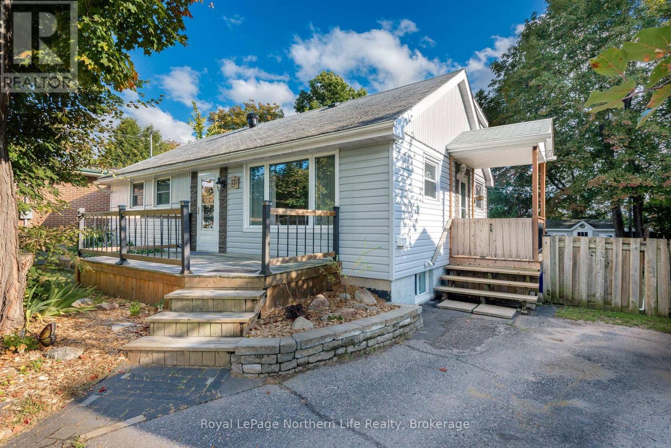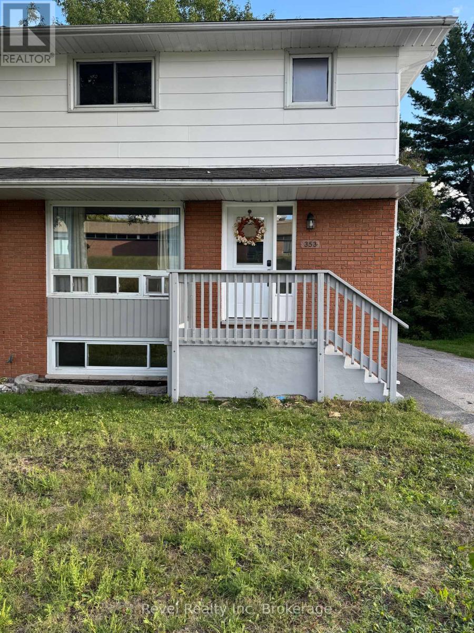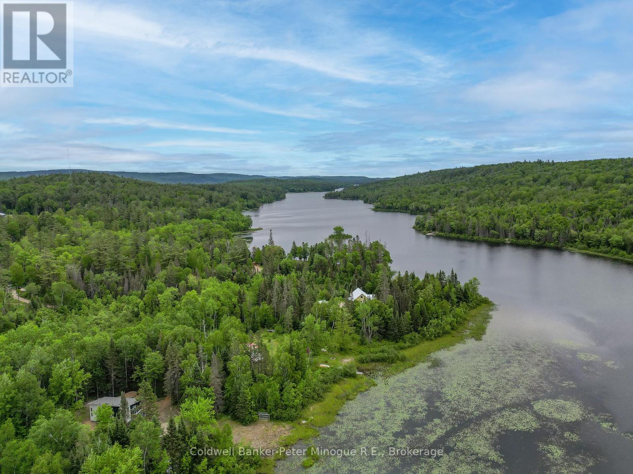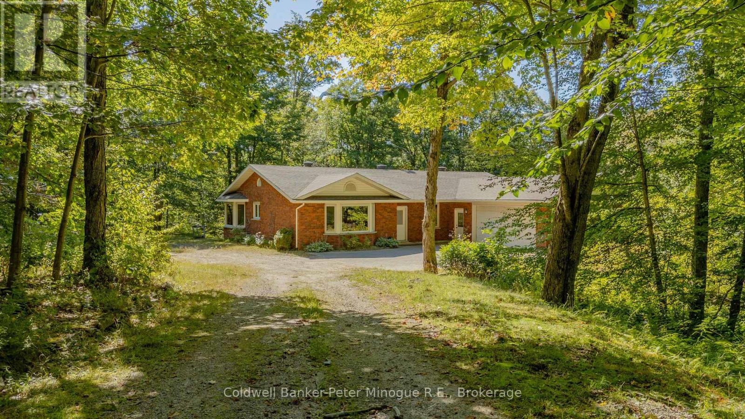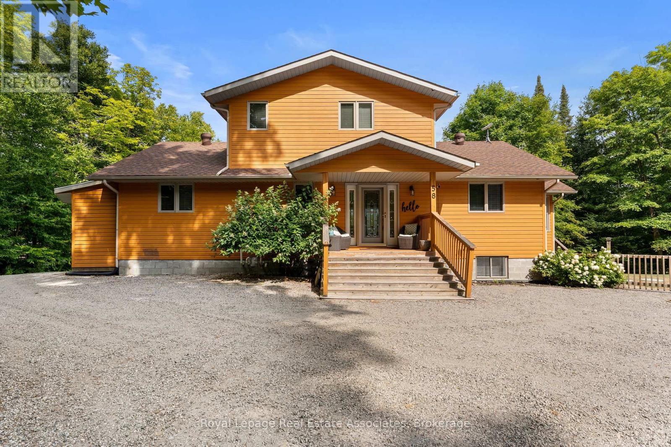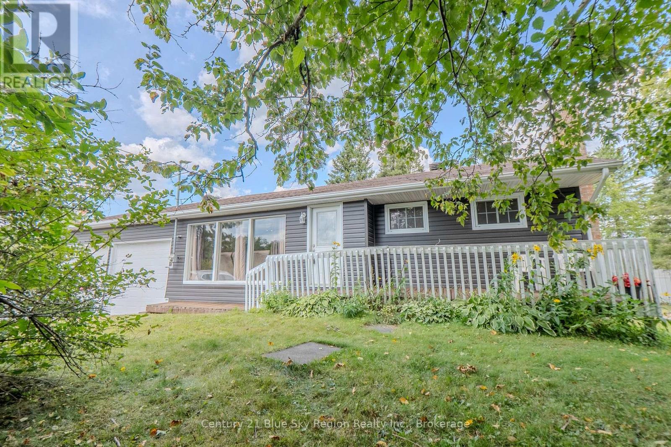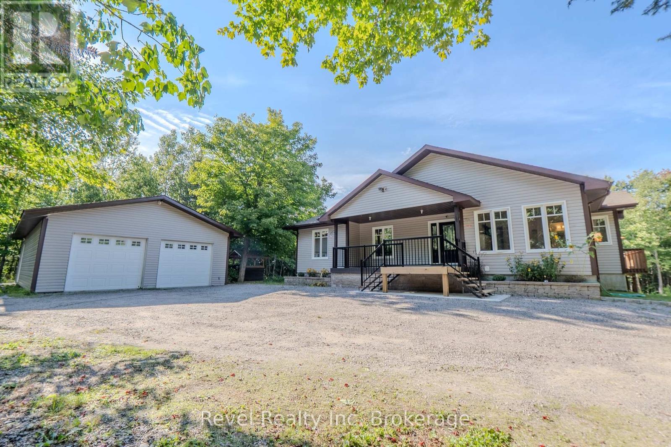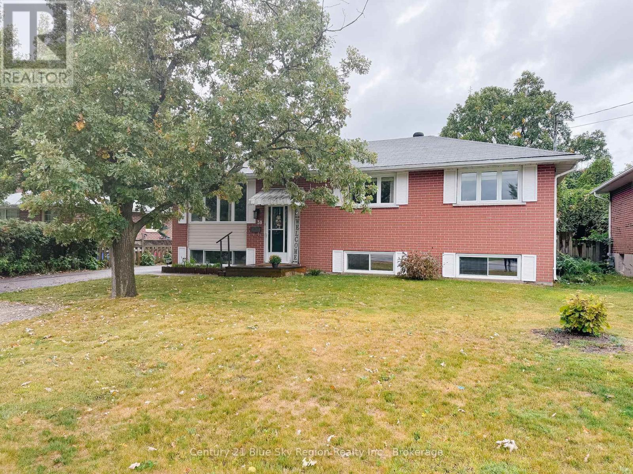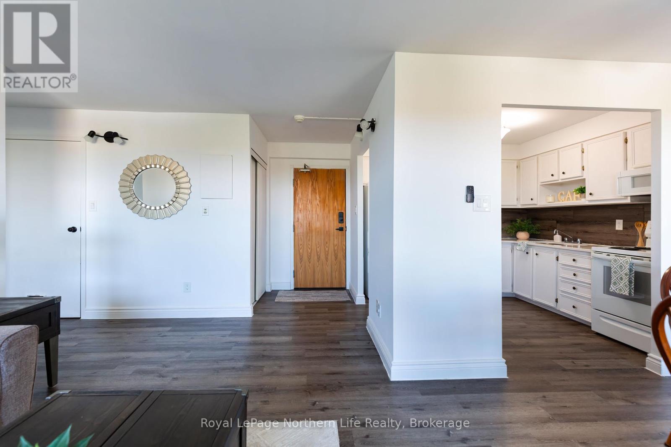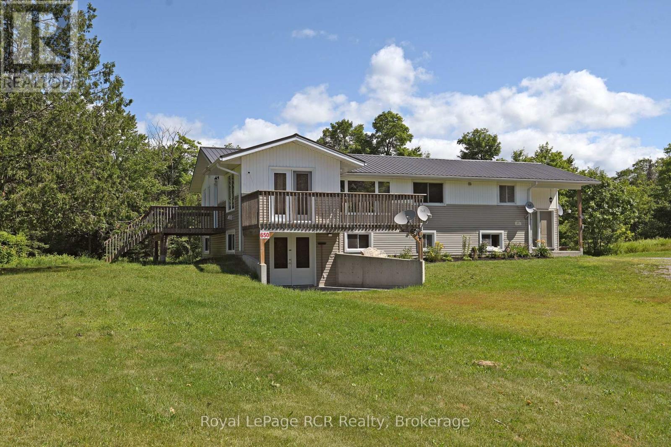
Highlights
Description
- Time on Houseful43 days
- Property typeSingle family
- StyleRaised bungalow
- Mortgage payment
Beautiful country property on the edge of the city. Sitting quietly on almost 5 acres this lovely home offers an inviting open concept main level with natural light throughout, 2+2 bedrooms, 2 full kitchens, (including a newly renovated main kitchen with granite countertops and updated appliances) 2 patios decks and a 2 door detached garage. This home also features a private in-law suite that offers flexibility for extended family, long term guests or rental income. With its own entrance, kitchen, separate living space, separate hydro panels, 2 bedroom and 2 bath it has so much to offer. This space could easily be converted to single family living space as well! This wonderful property is moments from trails perfect for hiking, cross country skiing and snowmobiling. Whether you're an avid adventurer or simply enjoy a quite escape, you will appreciate what this home has to offer. The perfect blend of convenience and serenity, this home has it all. (id:55581)
Home overview
- Cooling Central air conditioning
- Heat source Propane
- Heat type Forced air
- Sewer/ septic Septic system
- # total stories 1
- # parking spaces 10
- Has garage (y/n) Yes
- # half baths 4
- # total bathrooms 4.0
- # of above grade bedrooms 4
- Subdivision Widdifield
- Lot size (acres) 0.0
- Listing # X12305693
- Property sub type Single family residence
- Status Active
- Foyer 4.72m X 1.55m
Level: Ground - Kitchen 6.34m X 3.11m
Level: Lower - 3rd bedroom 3.68m X 2.65m
Level: Lower - 4th bedroom 3.96m X 3.81m
Level: Lower - Bathroom 2.65m X 2.28m
Level: Lower - Living room 10.66m X 3.35m
Level: Lower - Laundry 4.26m X 3.11m
Level: Lower - Kitchen 5.97m X 4.14m
Level: Main - Primary bedroom 6.88m X 335m
Level: Main - Bathroom 3.01m X 2.2m
Level: Main - 2nd bedroom 4.08m X 3.01m
Level: Main - Dining room 5.27m X 4.14m
Level: Main - Living room 5.52m X 4.08m
Level: Main
- Listing source url Https://www.realtor.ca/real-estate/28650002/650-northmount-road-north-bay-widdifield-widdifield
- Listing type identifier Idx

$-1,933
/ Month


