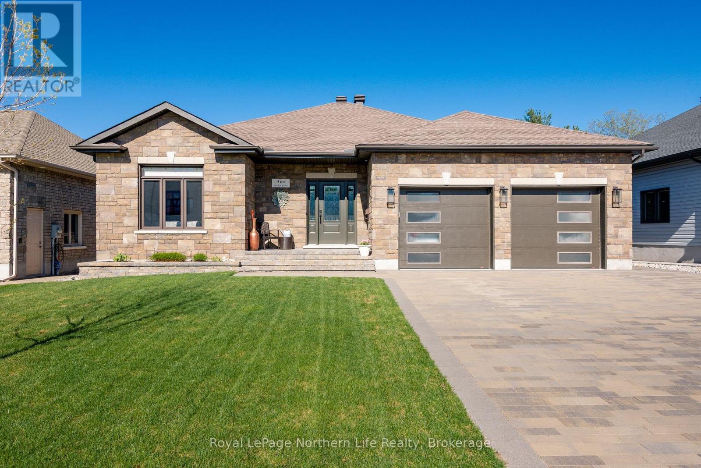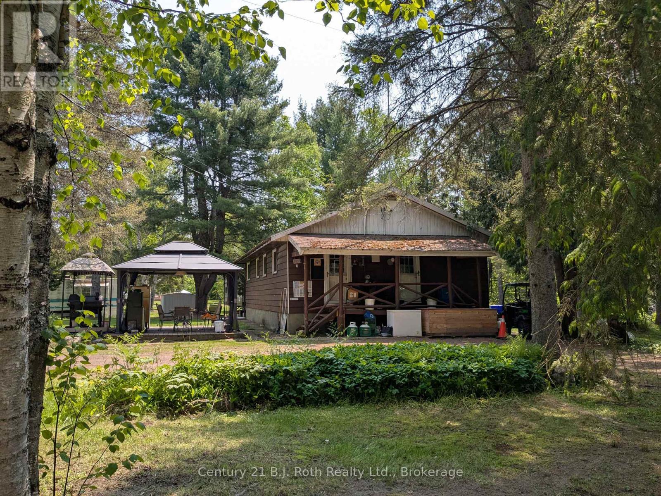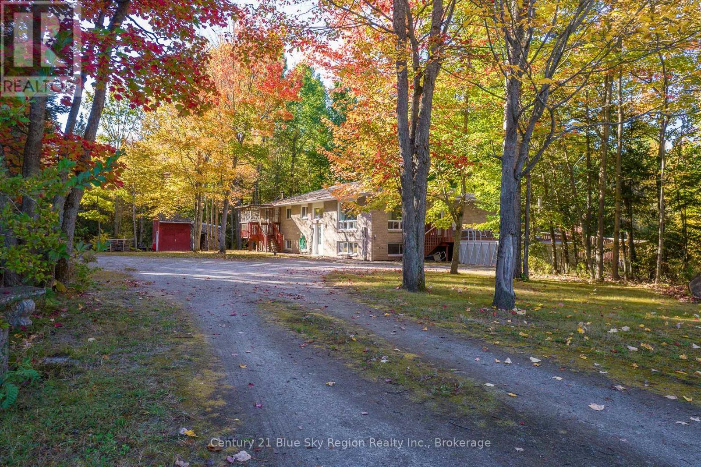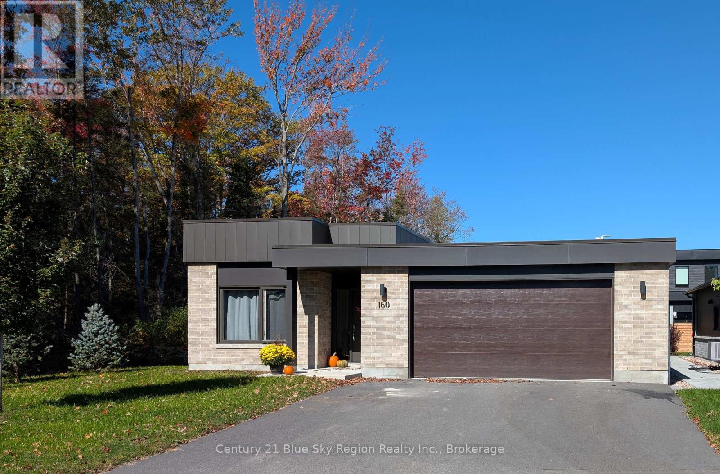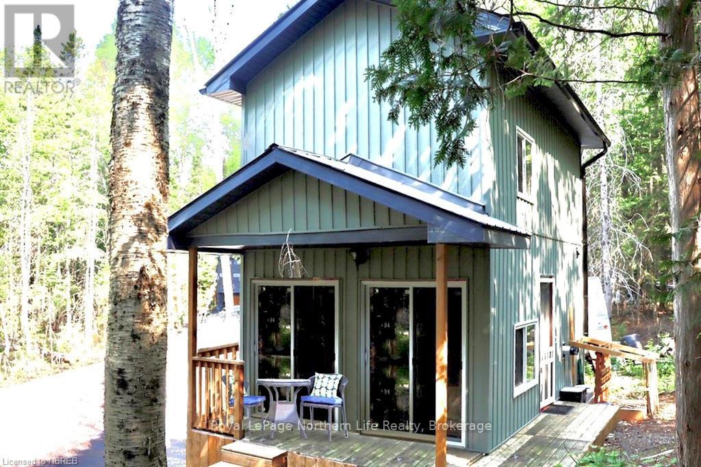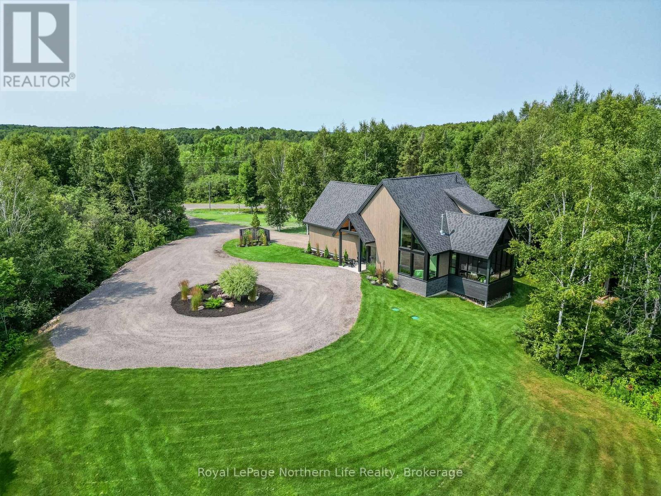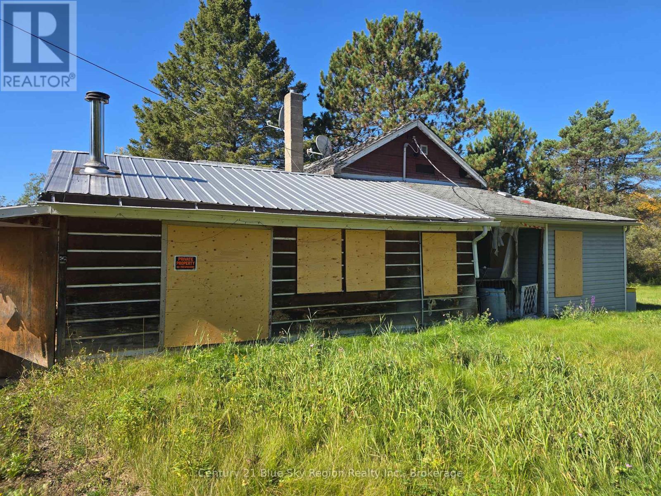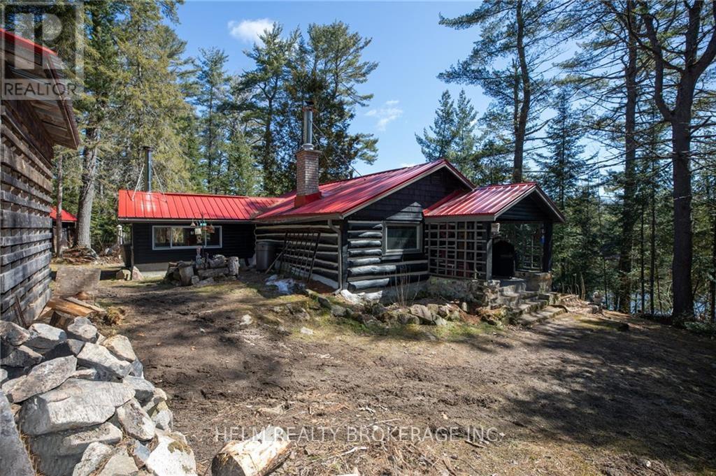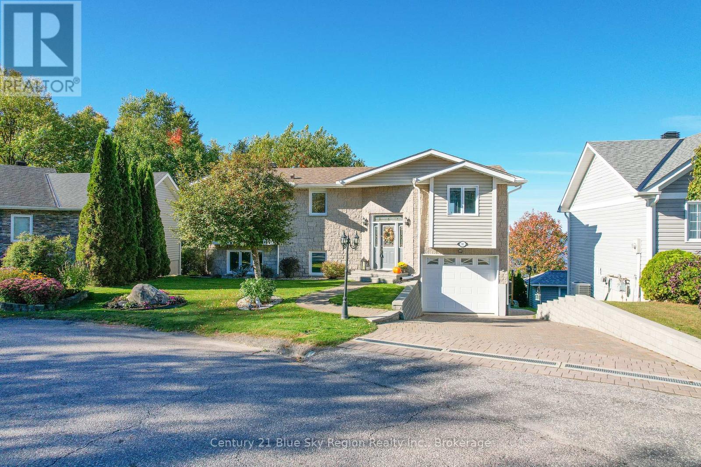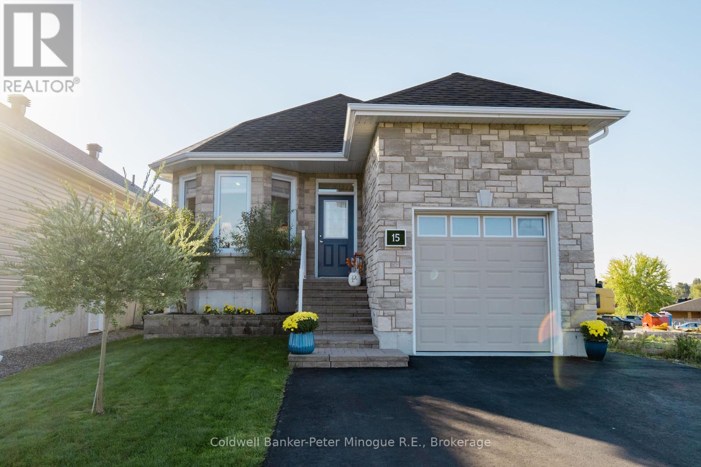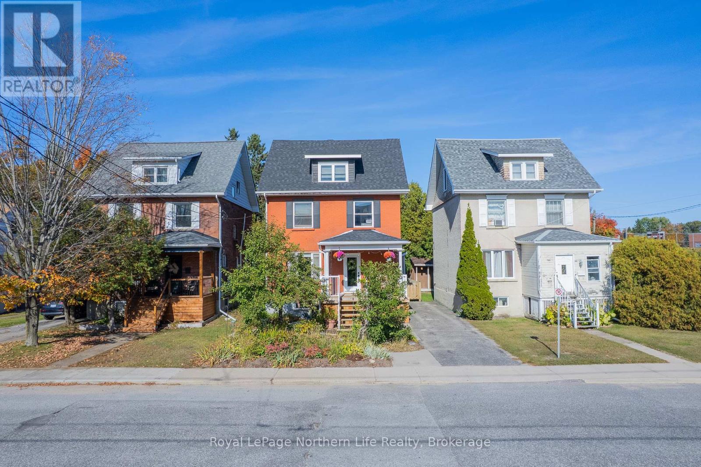
Highlights
Description
- Time on Housefulnew 22 hours
- Property typeSingle family
- Neighbourhood
- Median school Score
- Mortgage payment
712 Jane St A West End Gem! Centrally located and just a short walk to downtown and the waterfront, this beautifully updated **5-bedroom, 3-bath home** is full of character and modern comfort. The main floor welcomes you with high ceilings, an inviting foyer, a light-filled open living/dining area, and a stylish kitchen featuring an oversized marble island with a walkout to the back deckperfect for entertaining. The second floor offers three spacious bedrooms, a full 4-piece bath, and the convenience of a laundry room. The third floor is reserved for a private primary loft retreat complete with a spa-inspired ensuite, including a soaker tub, steam shower, water closet, and a cozy sitting area. Thoughtful extras such as a sink and mini-fridge station make late-night comforts effortless. The finished lower level is bright and versatile, with a rec room, a fifth bedroom, and a 3-piece bathideal for guests, teens, or a home office. Modern updates throughout include electrical, windows, shingles (2024), efficient gas boiler heating system (2017) and ductless AC in the primary bedroom, ensuring peace of mind. Outside, the fully fenced yard features a tiered deck for summer gatherings and a large shed for additional storage. Stylish, spacious, and ideally located, this West End treasure is truly a must-see. Offered at $495,000 (id:63267)
Home overview
- Cooling Central air conditioning
- Heat source Natural gas
- Heat type Forced air
- Sewer/ septic Sanitary sewer
- # total stories 2
- # parking spaces 3
- # full baths 3
- # total bathrooms 3.0
- # of above grade bedrooms 5
- Subdivision West end
- View City view
- Lot size (acres) 0.0
- Listing # X12442374
- Property sub type Single family residence
- Status Active
- 3rd bedroom 4.38m X 2.4m
Level: 2nd - Bedroom 4.12m X 2.57m
Level: 2nd - Laundry 2.74m X 1.68m
Level: 2nd - 2nd bedroom 3.89m X 2.78m
Level: 2nd - Bathroom 3.04m X 1.59m
Level: 2nd - Primary bedroom 6.81m X 6.56m
Level: 3rd - Recreational room / games room 5.69m X 4.88m
Level: Basement - 5th bedroom 3.12m X 2.62m
Level: Basement - Bathroom 2.66m X 2.63m
Level: Basement - Living room 4.47m X 3.48m
Level: Main - Dining room 2.67m X 3.48m
Level: Main - Kitchen 4.21m X 3.21m
Level: Main - Foyer 2.73m X 2.17m
Level: Main
- Listing source url Https://www.realtor.ca/real-estate/28946392/712-jane-street-north-bay-west-end-west-end
- Listing type identifier Idx

$-1,320
/ Month

