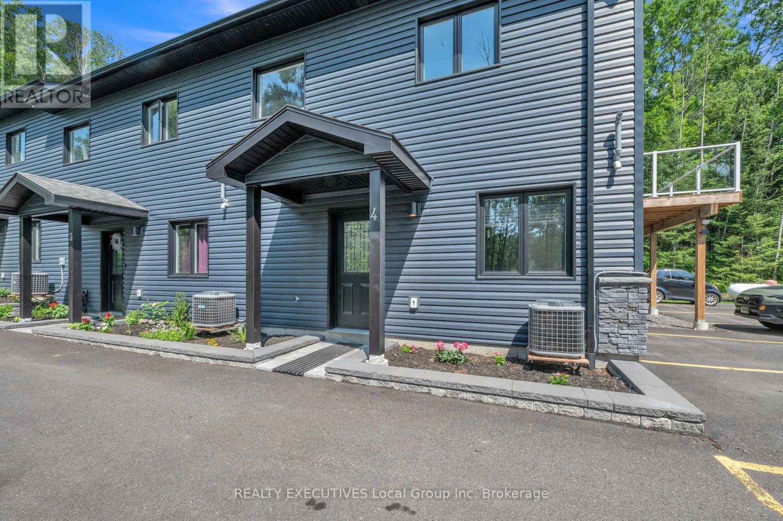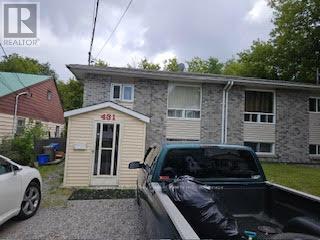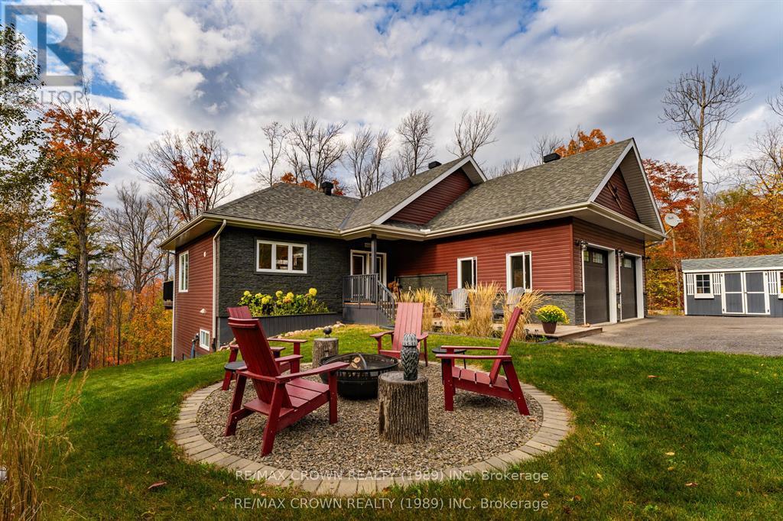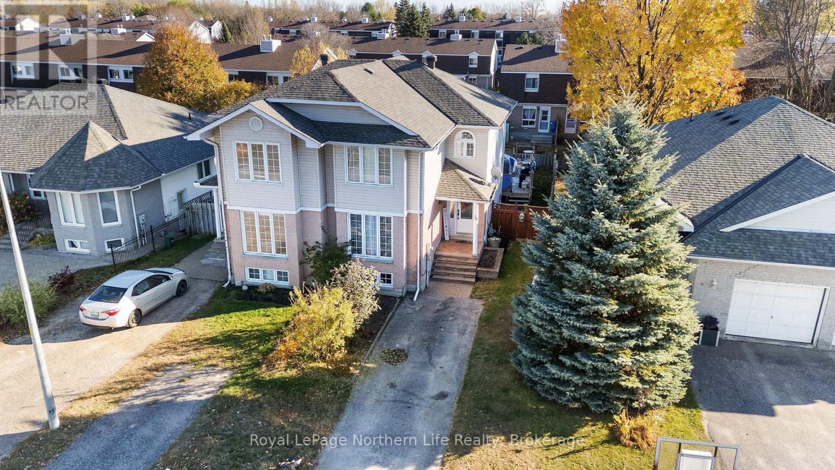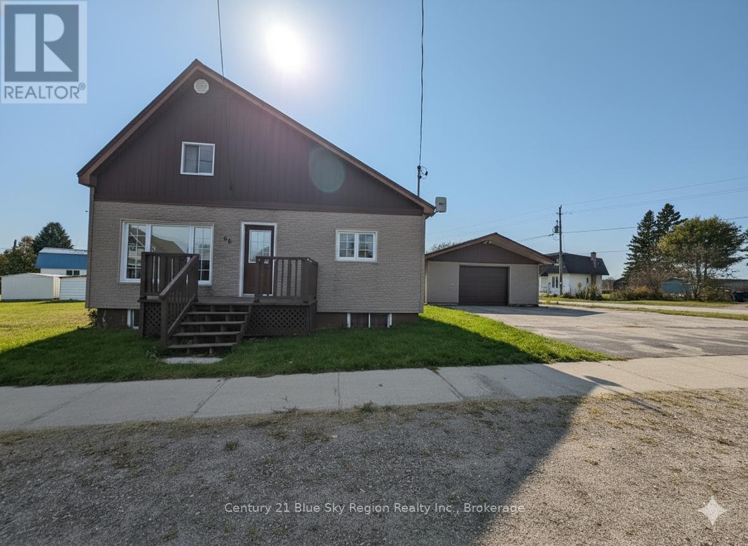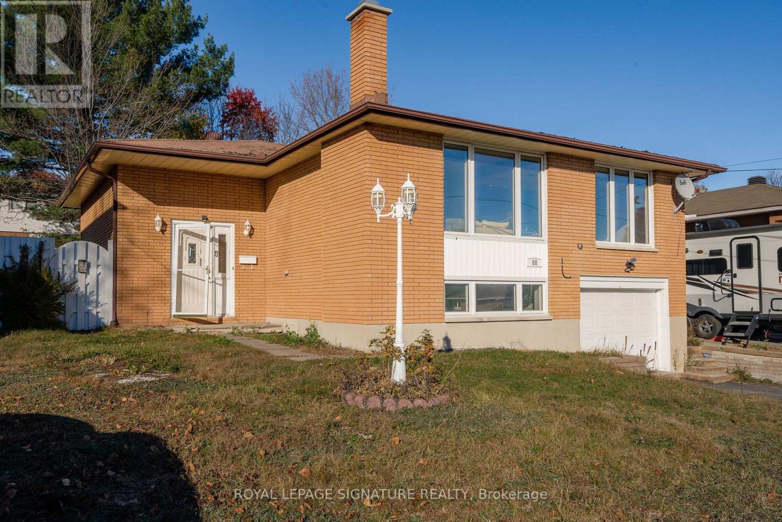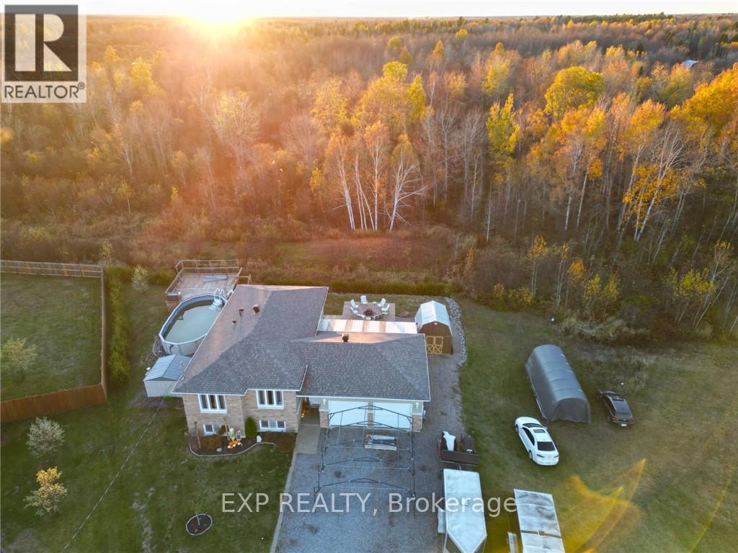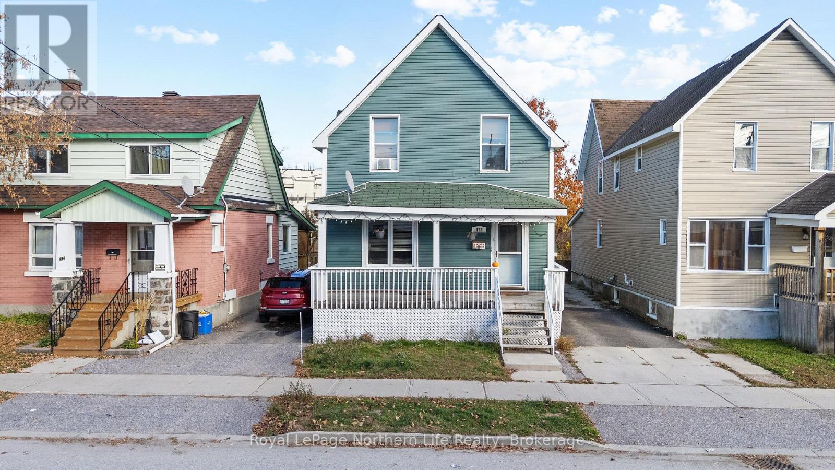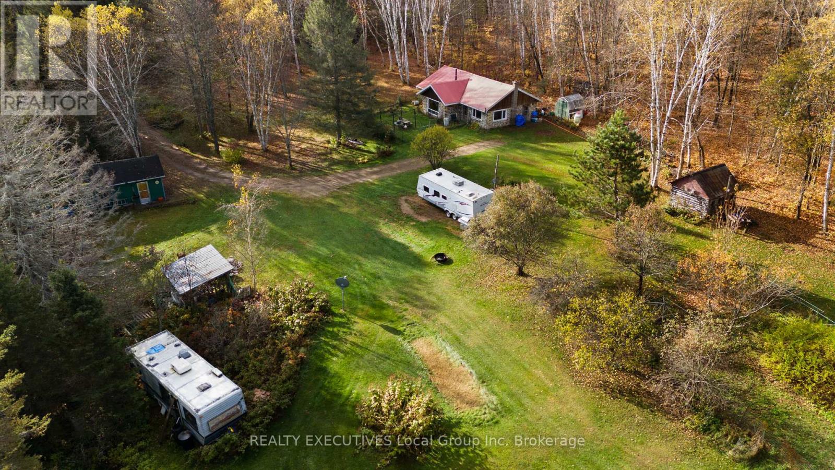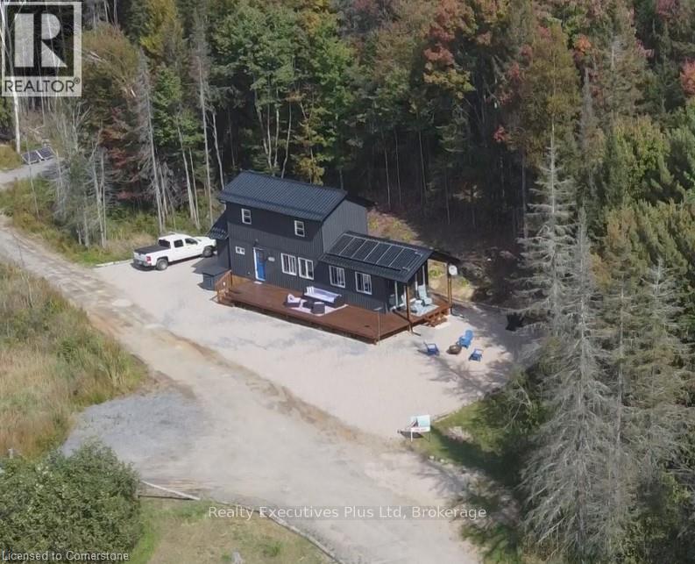- Houseful
- ON
- North Bay
- Thibeault Terrace
- 74 Belleview Cres
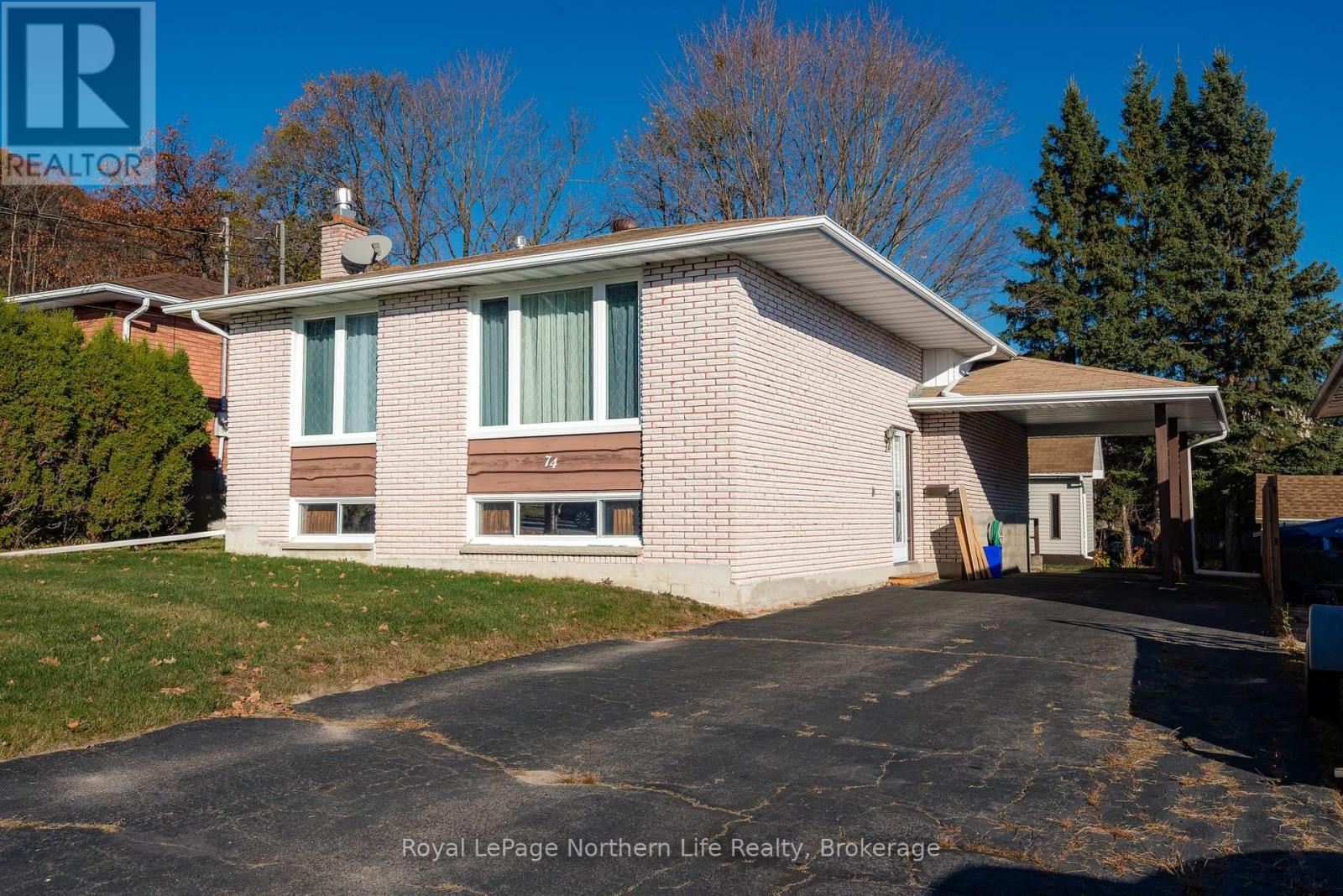
Highlights
Description
- Time on Housefulnew 2 days
- Property typeSingle family
- StyleBungalow
- Neighbourhood
- Median school Score
- Mortgage payment
This is the first time this immaculately maintained all-brick bungalow has been offered for sale. The home is ideal for a new family seeking both comfort and privacy. Its side split bungalow design provides ample living space and a welcoming atmosphere. The main floor includes a spacious living and dining area, perfect for family gatherings and entertaining. This space is complemented by an updated oak eat in kitchen. There are three bedrooms and a four-piece bath, offering convenience and flexibility for family members. The large master bedroom stands out with beautiful hardwood floors, double closets adding a touch of elegance and charm to the home. The basement expands the living space with a large family room featuring a gas fireplace for cozy evenings. In addition, there is a generous bedroom, a laundry room, and a sizeable entrance/storage area, as well as a three-piece bath. The basement has a separate entrance, providing flexibility for various uses. With your finishing touches, it could easily be converted into a mortgage helper if desired. The property is equipped with a forced air gas furnace, air conditioning, and an owned gas hot water heater to ensure comfort year-round. For parking, there is a carport and a large double driveway, offering ample convenience. A large shed is also available, providing storage space for all your toys and equipment. Some photos virtually staged. (id:63267)
Home overview
- Cooling Central air conditioning
- Heat source Natural gas
- Heat type Forced air
- Sewer/ septic Sanitary sewer
- # total stories 1
- # parking spaces 5
- Has garage (y/n) Yes
- # full baths 2
- # total bathrooms 2.0
- # of above grade bedrooms 4
- Flooring Hardwood
- Has fireplace (y/n) Yes
- Community features School bus
- Subdivision College heights
- Lot size (acres) 0.0
- Listing # X12489442
- Property sub type Single family residence
- Status Active
- Laundry 3.31m X 4.57m
Level: Lower - 4th bedroom 4.71m X 3.3m
Level: Lower - Bathroom 1.34m X 2.6m
Level: Lower - Family room 6.96m X 5.6m
Level: Lower - Utility 3.3m X 4.2m
Level: Lower - Living room 3.71m X 5.3m
Level: Main - Dining room 3.48m X 2.84m
Level: Main - Kitchen 3.317m X 3.342m
Level: Main - Bathroom 3.233m X 1.51m
Level: Main - 2nd bedroom 3.337m X 3.27m
Level: Main - Bedroom 3.349m X 2.71m
Level: Main - Primary bedroom 3.325m X 4.397m
Level: Main
- Listing source url Https://www.realtor.ca/real-estate/29046770/74-belleview-crescent-north-bay-college-heights-college-heights
- Listing type identifier Idx

$-1,333
/ Month

