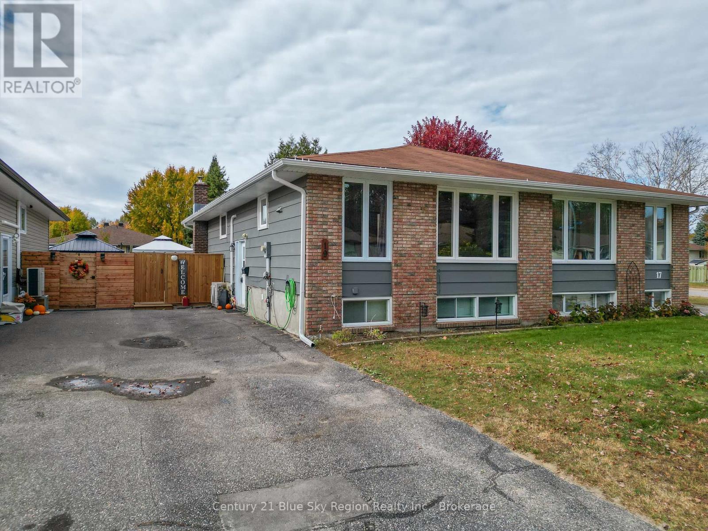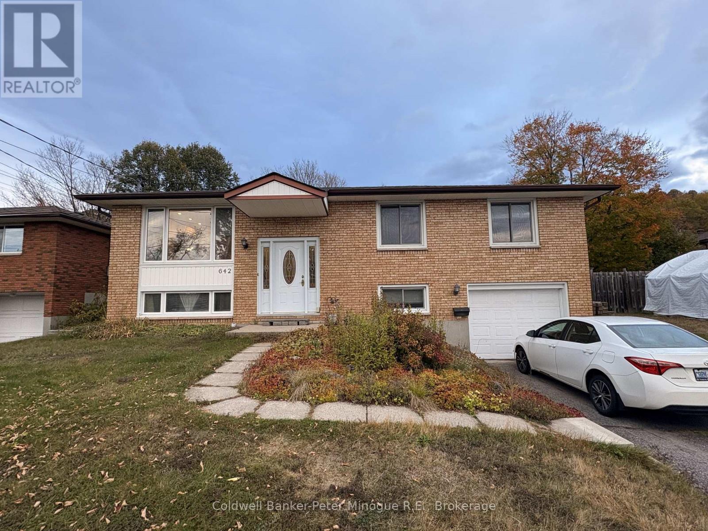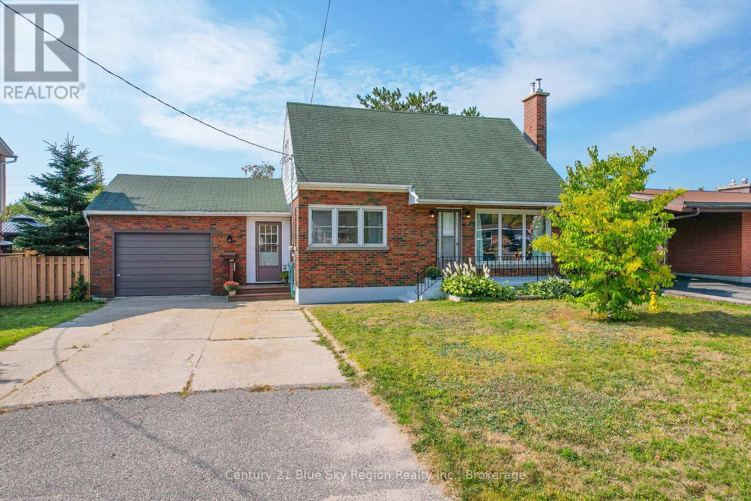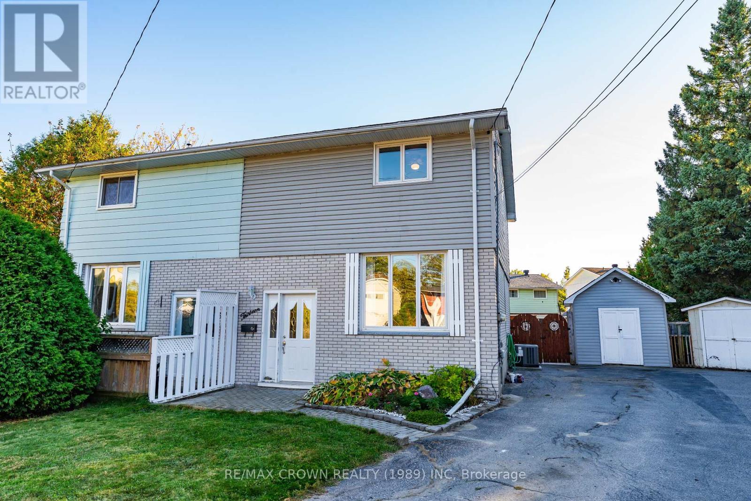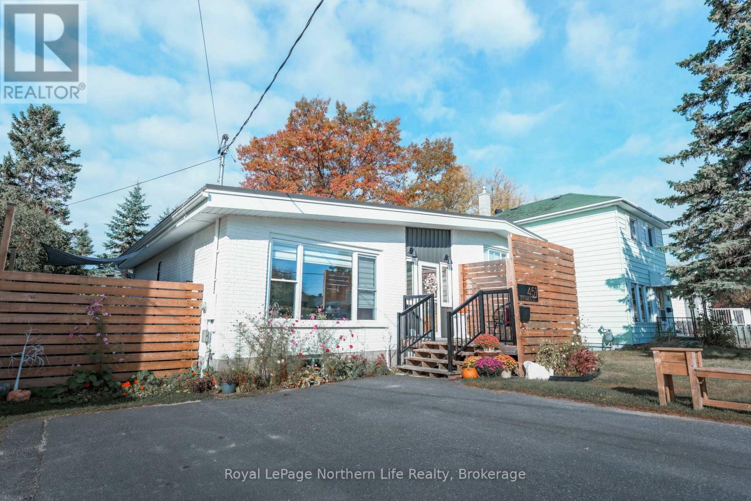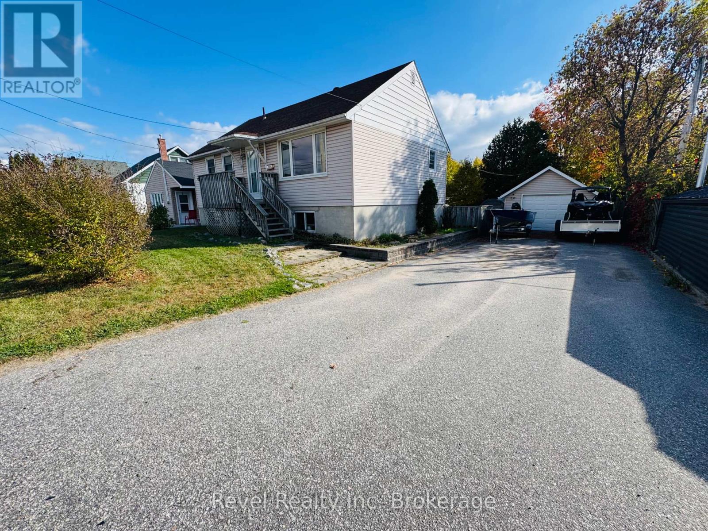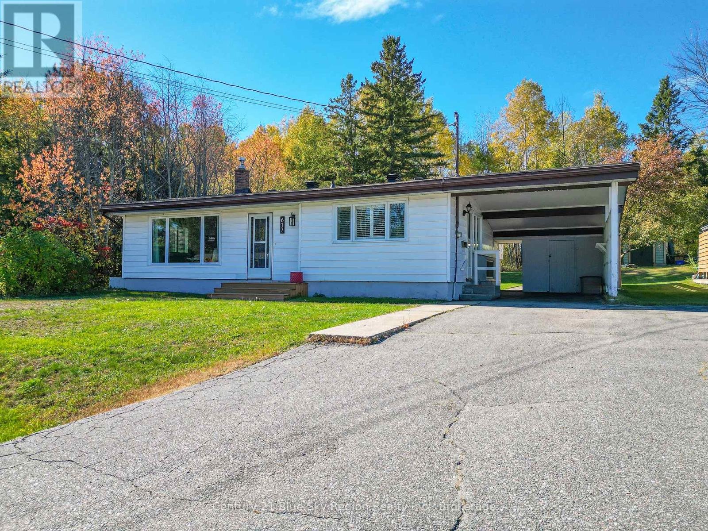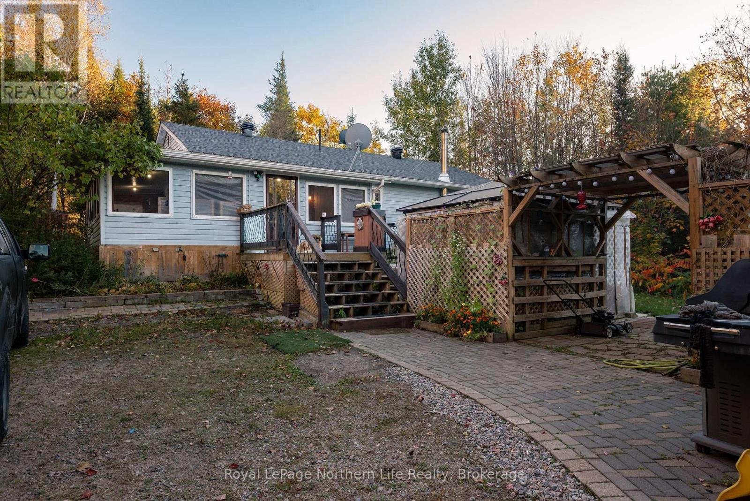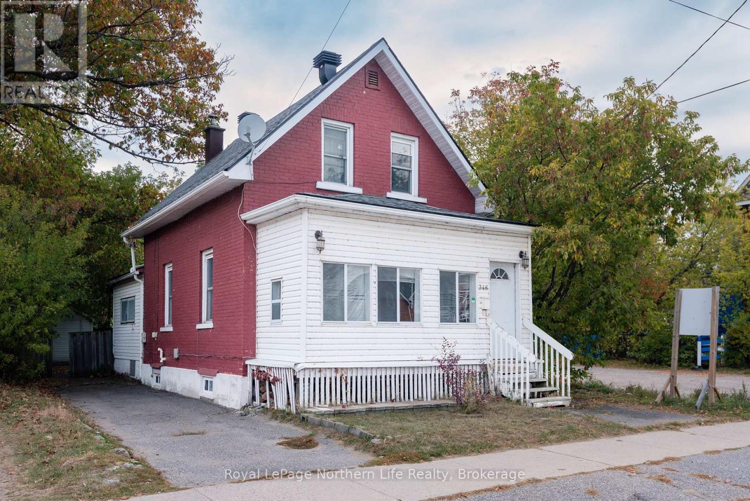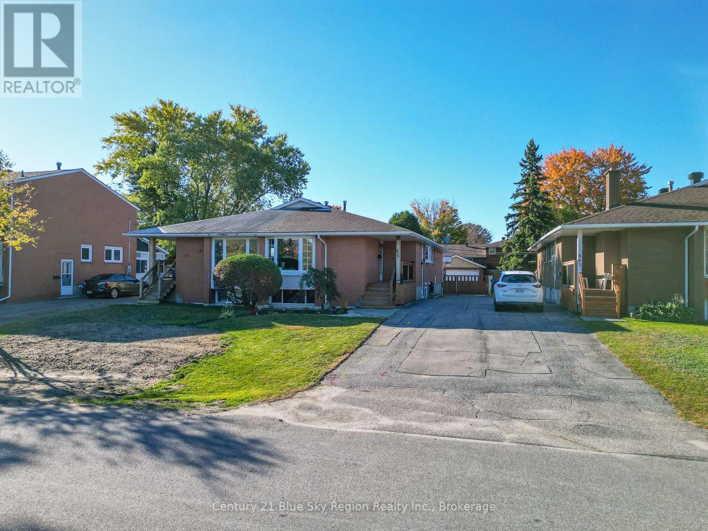- Houseful
- ON
- North Bay
- Tweedsmuir
- 74 Joseph St
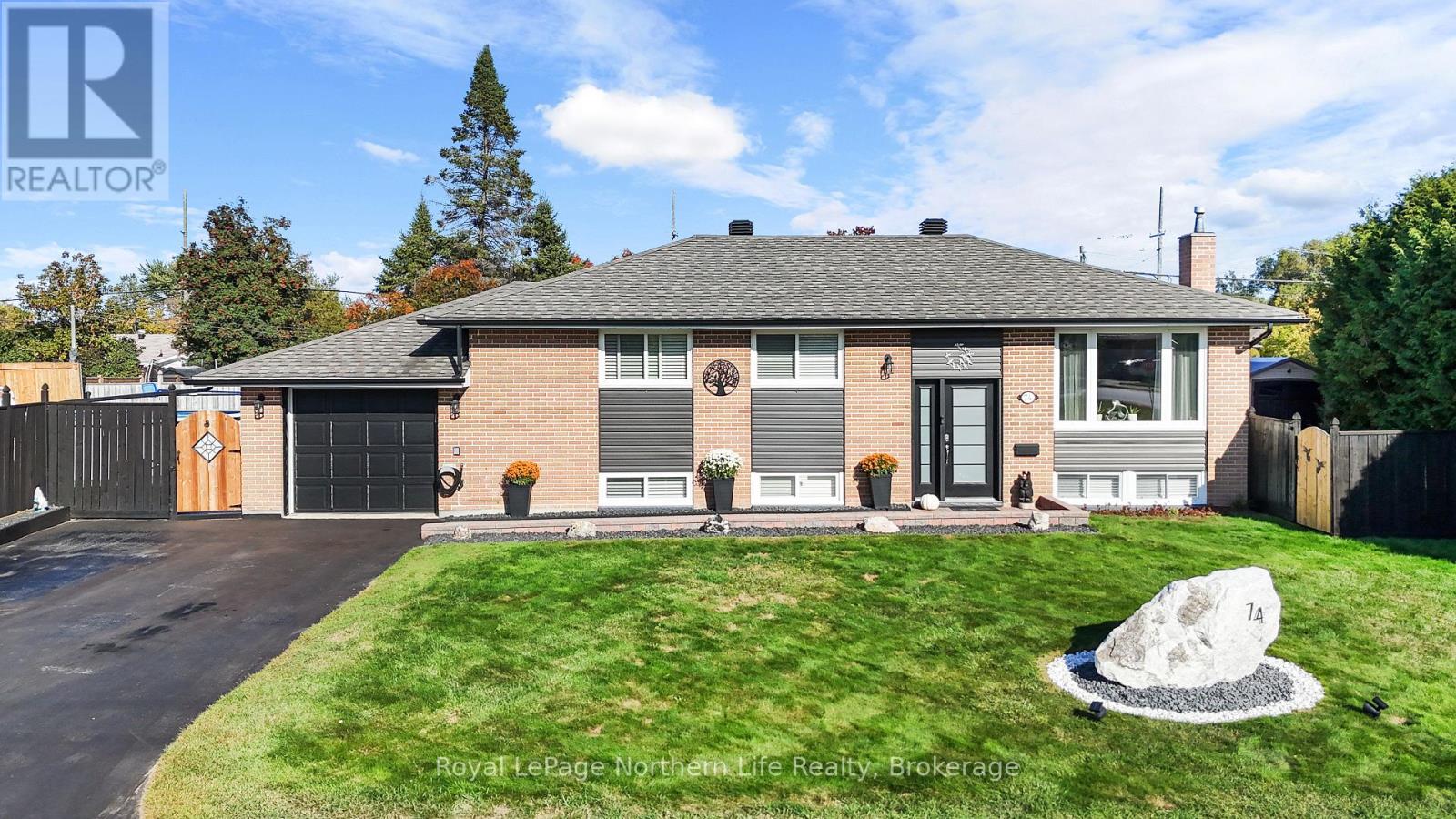
Highlights
Description
- Time on Housefulnew 39 hours
- Property typeSingle family
- StyleRaised bungalow
- Neighbourhood
- Median school Score
- Mortgage payment
Welcome to 74 Joseph St A beautifully maintained 3-bedroom, 2-bathroom home situated on a private and spacious corner lot in a desirable neighbourhood. This move-in ready property features an attached 1-car garage that has been customized to suit a wide variety of needs, a modernized kitchen with stone countertops, and a fully finished basement complete with a media room outfitted with a built-in surround sound system perfect for movie nights or entertaining. The lower-level bathroom offers a spa-like experience with a relaxing jacuzzi tub, while the main level provides comfortable and functional living space for the whole family. Step outside to your own backyard retreat featuring an above-ground pool, a beautiful interlock brick patio, fire pit, and Muskoka chairs an ideal setting for outdoor gatherings or peaceful evenings. Close to schools, parks, and local amenities, this property blends comfort, style, and convenience in one fantastic package. Pre Inspected for the Buyers peace of mind. Dont miss your opportunity to make 74 Joseph St your new home! (id:63267)
Home overview
- Cooling Central air conditioning
- Heat source Natural gas
- Heat type Forced air
- Has pool (y/n) Yes
- Sewer/ septic Sanitary sewer
- # total stories 1
- Fencing Fenced yard
- # parking spaces 4
- Has garage (y/n) Yes
- # full baths 2
- # total bathrooms 2.0
- # of above grade bedrooms 3
- Has fireplace (y/n) Yes
- Community features School bus
- Subdivision Ferris
- Lot size (acres) 0.0
- Listing # X12460189
- Property sub type Single family residence
- Status Active
- Recreational room / games room 6.83m X 5.32m
Level: Lower - Bathroom 3.44m X 2.14m
Level: Lower - Laundry 3.7m X 3.46m
Level: Lower - Media room 6.72m X 3.24m
Level: Lower - 3rd bedroom 3.18m X 2.51m
Level: Main - Bathroom 2.68m X 1.37m
Level: Main - Living room 7.05m X 4.86m
Level: Main - Kitchen 3.92m X 2.67m
Level: Main - 2nd bedroom 3.74m X 2.47m
Level: Main - Primary bedroom 3.51m X 3.17m
Level: Main
- Listing source url Https://www.realtor.ca/real-estate/28984534/74-joseph-street-north-bay-ferris-ferris
- Listing type identifier Idx

$-1,437
/ Month

