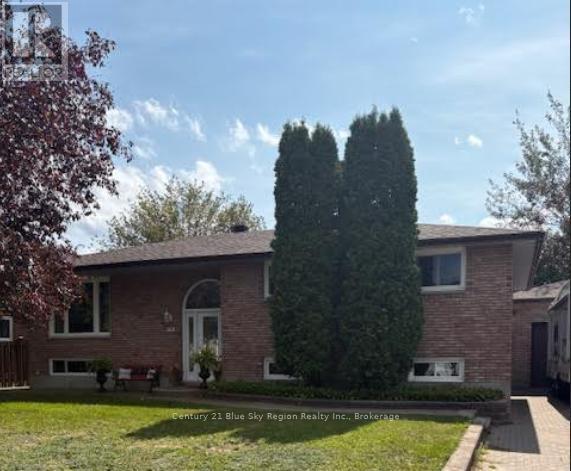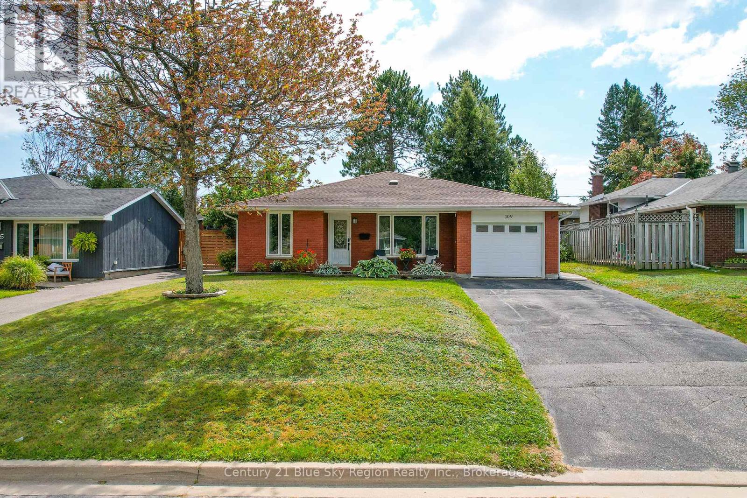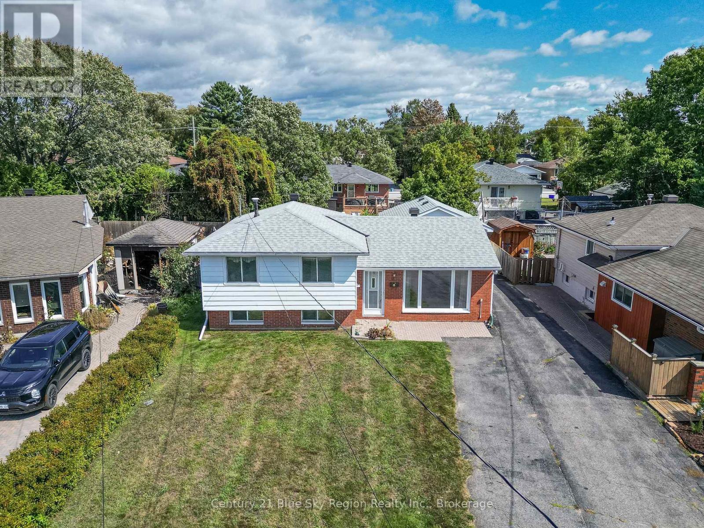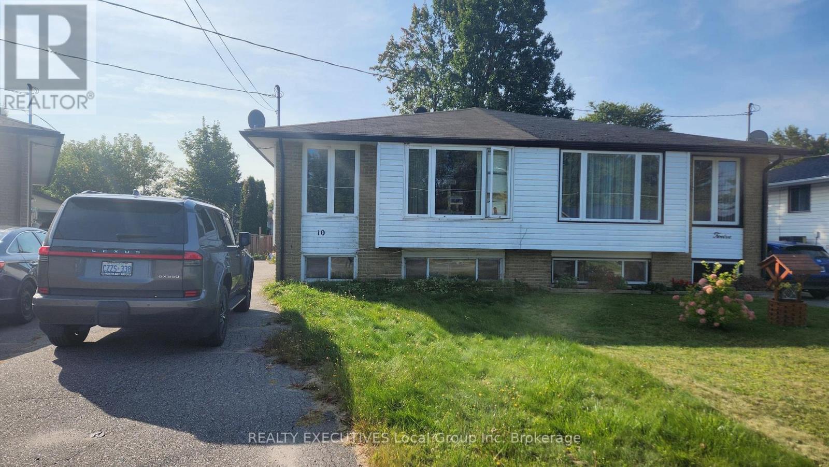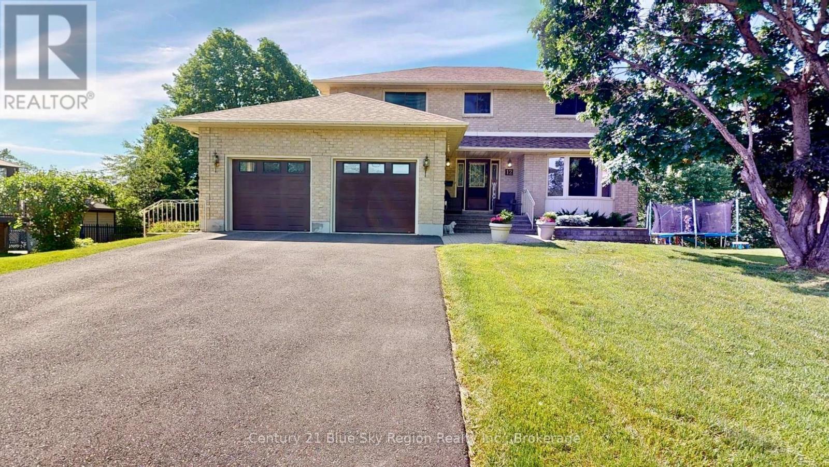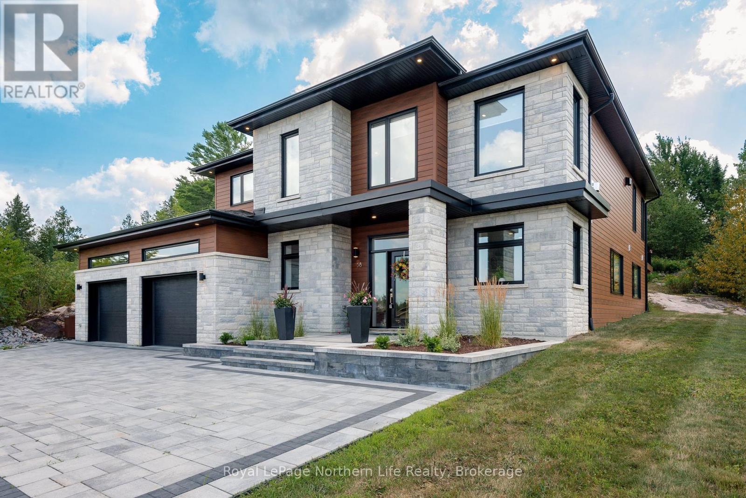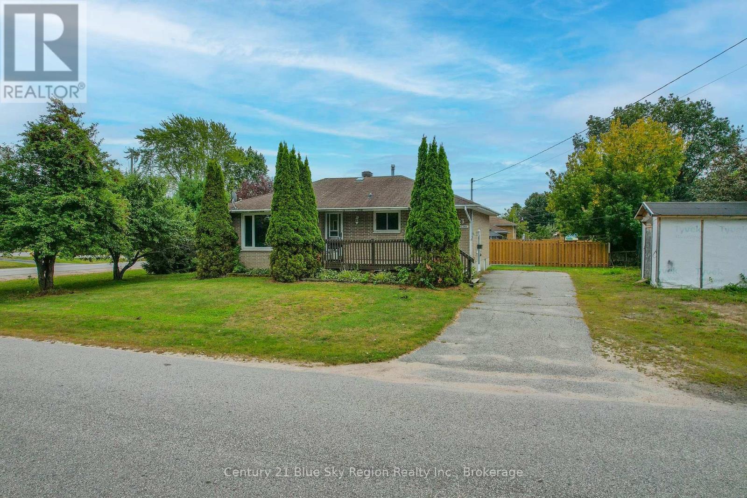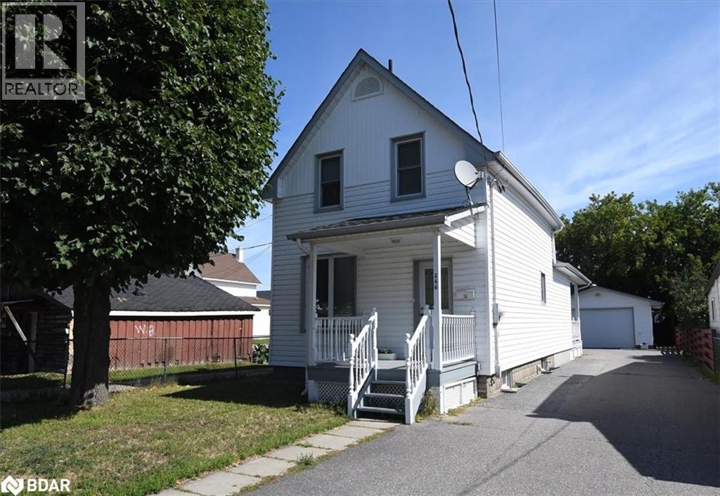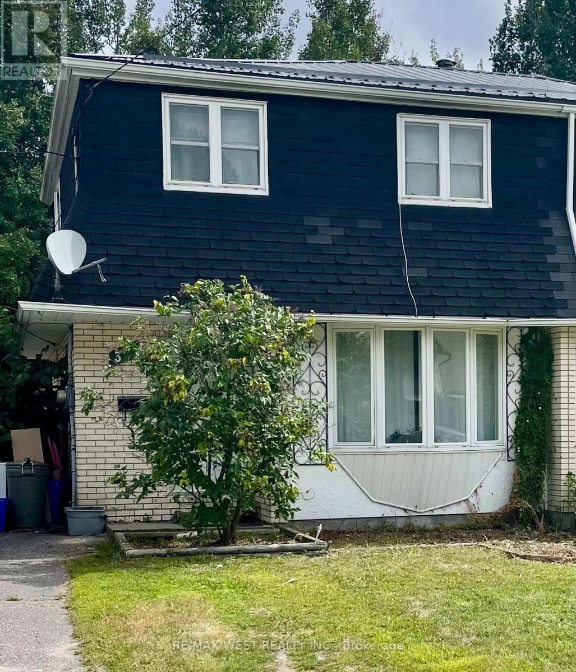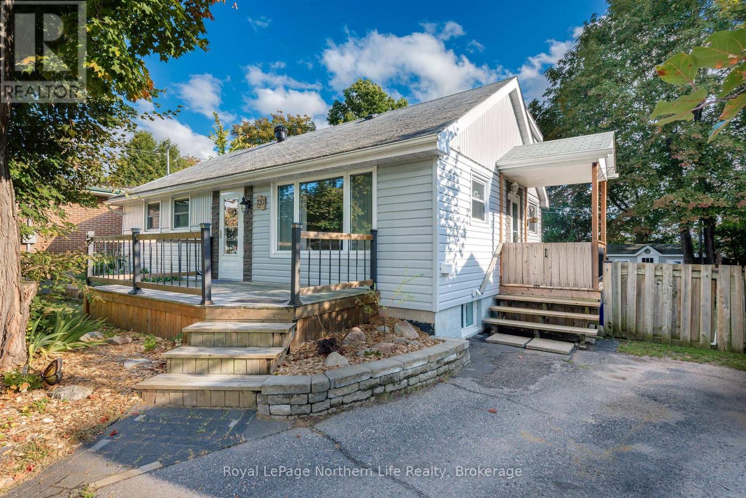- Houseful
- ON
- North Bay
- Marshall Park
- 75 Massey Dr
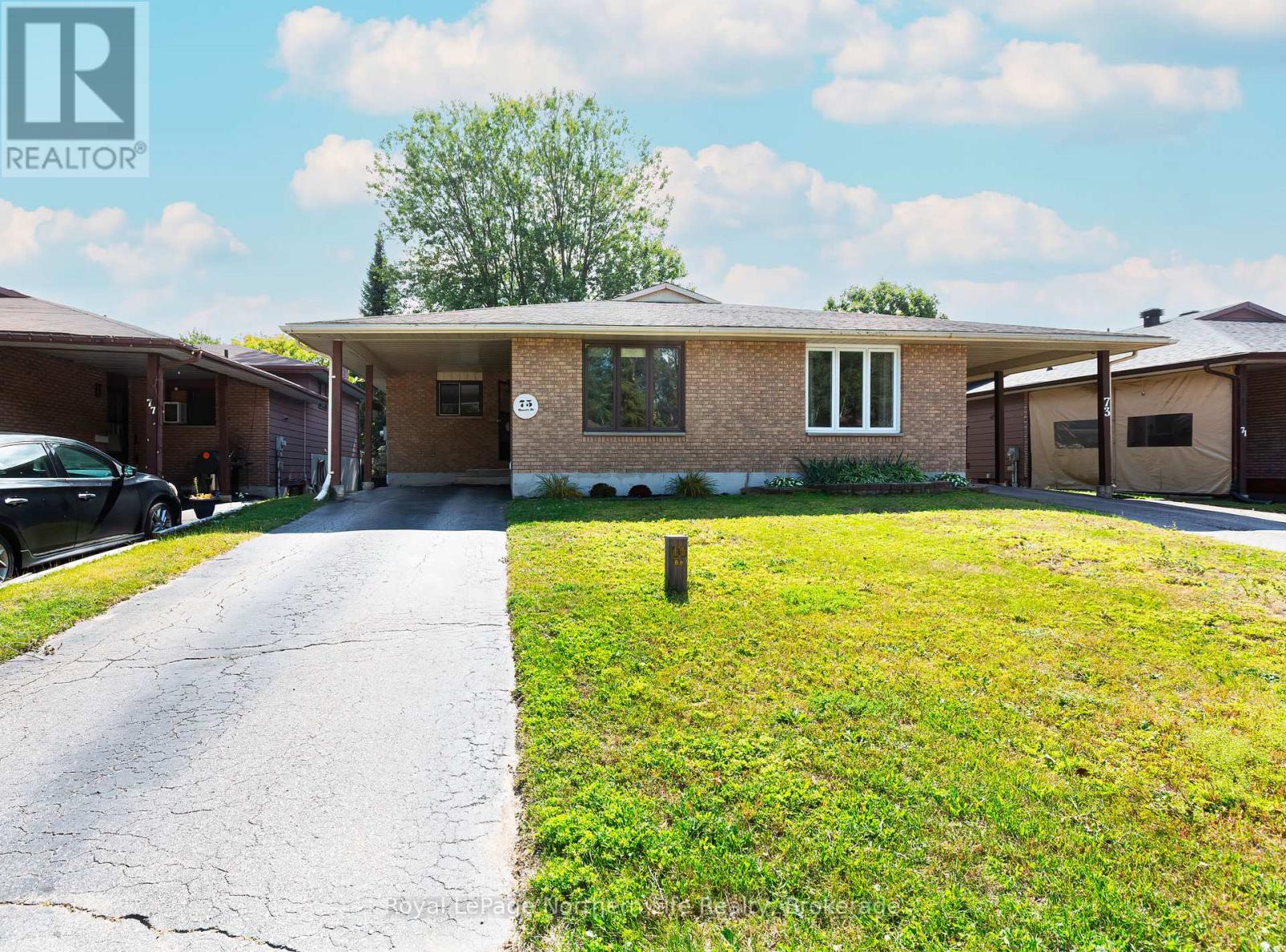
Highlights
Description
- Time on Housefulnew 10 hours
- Property typeSingle family
- Neighbourhood
- Median school Score
- Mortgage payment
Welcome to 75 Massey Drive a spacious four-level semi-detached home offering 2,150 sq/ft of comfortable living space! This versatile property features four bedrooms (including one conveniently located on the main level), two beautiful bathrooms with one of the bathrooms being recently renovated (2020), and a bright main floor family room complete with a cozy gas fireplace and sliding doors leading to a large 20x10 patio and fully fenced backyard. The lower level provides a generous flex space, currently used as a hobby room, perfect for a variety of needs. Additional highlights include parking for three vehicles with a carport, and included appliances (fridge, stove, washer, dryer most purchased in 2019, dryer in 2021). Monthly utilities are budget-friendly with hydro averaging $160 and natural gas equal billing at $72. Property taxes for 2025 are $3,540.Dont miss your chance to call this fantastic home your own. Lets get moving! (id:63267)
Home overview
- Heat source Electric
- Heat type Baseboard heaters
- Sewer/ septic Sanitary sewer
- Fencing Fully fenced, fenced yard
- # parking spaces 2
- Has garage (y/n) Yes
- # full baths 2
- # total bathrooms 2.0
- # of above grade bedrooms 4
- Has fireplace (y/n) Yes
- Community features School bus
- Subdivision Ferris
- Lot size (acres) 0.0
- Listing # X12393633
- Property sub type Single family residence
- Status Active
- Primary bedroom 3.75m X 3.5m
Level: 2nd - Bathroom Measurements not available
Level: 2nd - 3rd bedroom 3.7m X 3.04m
Level: 2nd - 4th bedroom 3.25m X 2.94m
Level: 2nd - Laundry 3.5m X 3.22m
Level: Lower - Recreational room / games room 8.63m X 3.55m
Level: Lower - Kitchen 3.7m X 3.3m
Level: Main - Living room 4.03m X 3.81m
Level: Main - Family room 6.6m X 3.47m
Level: Main - 2nd bedroom 3.53m X 3.2m
Level: Main - Dining room 3.53m X 3.35m
Level: Main - Bathroom Measurements not available
Level: Main
- Listing source url Https://www.realtor.ca/real-estate/28840969/75-massey-drive-north-bay-ferris-ferris
- Listing type identifier Idx

$-1,093
/ Month

