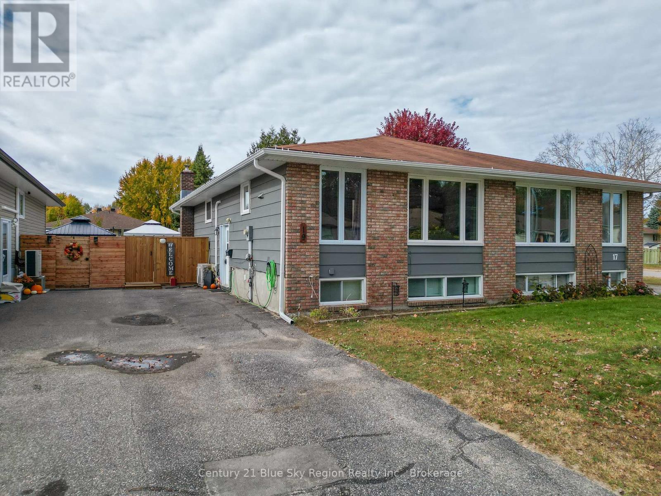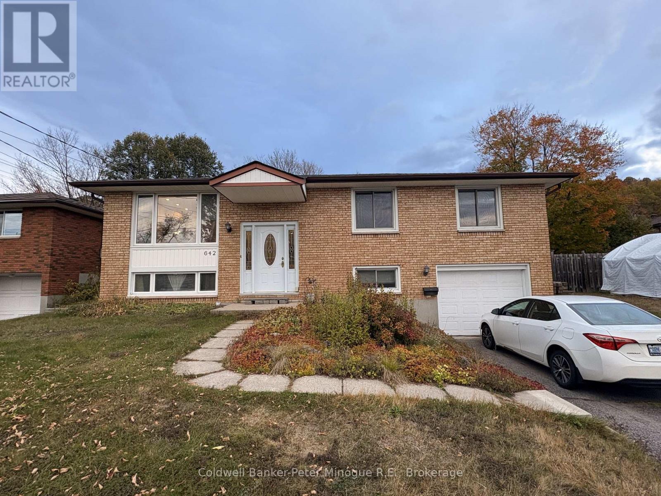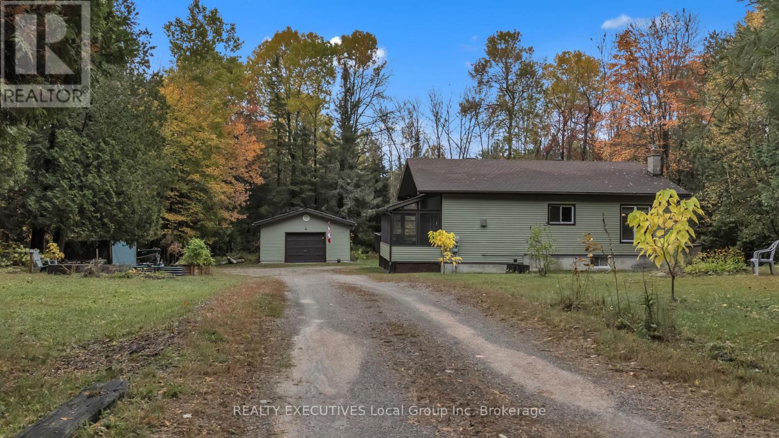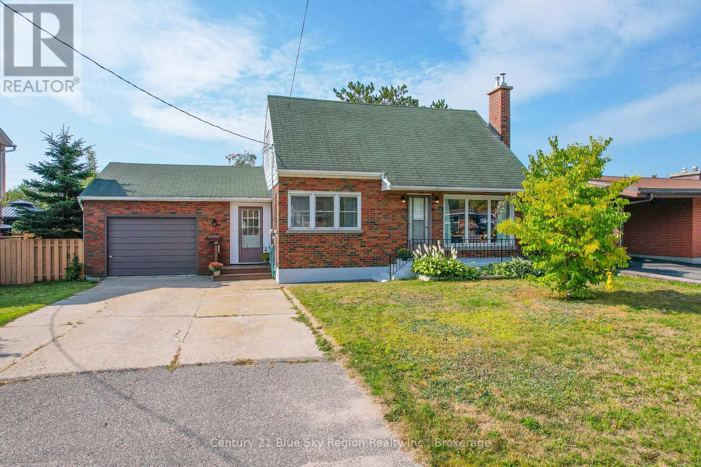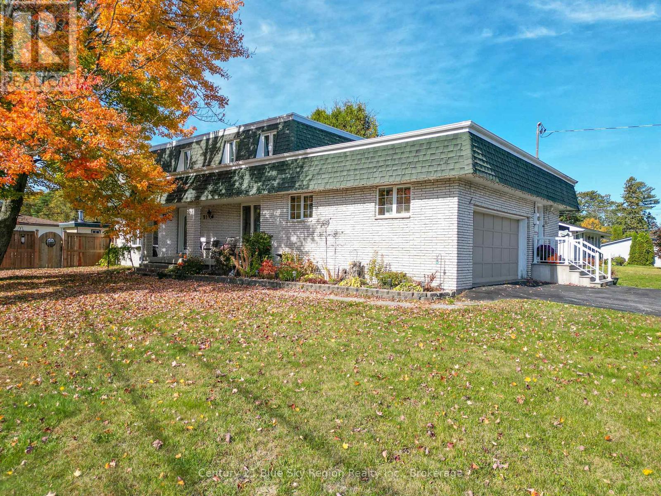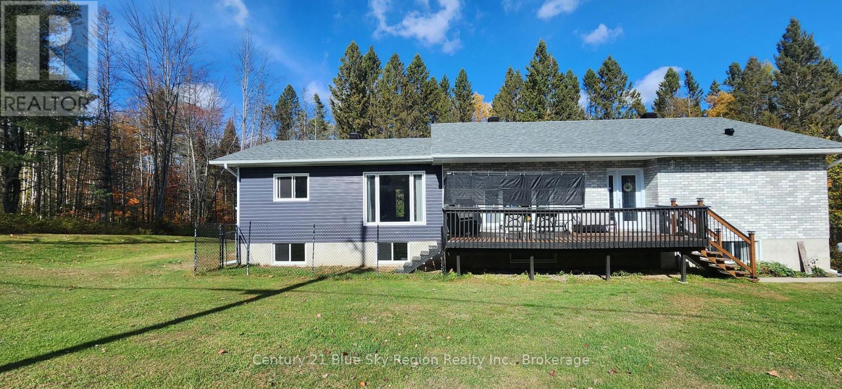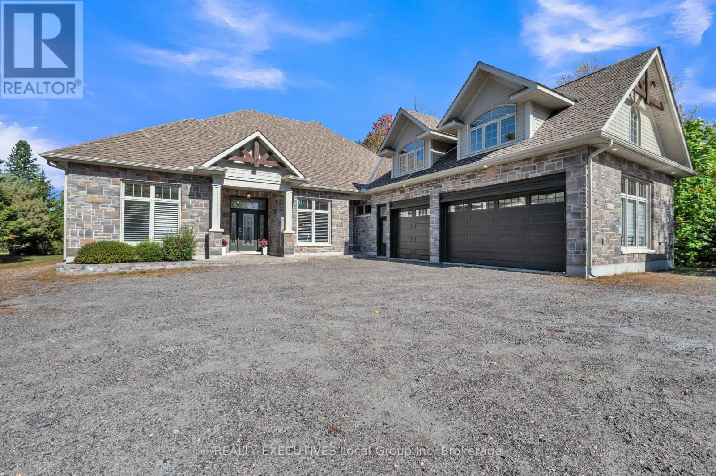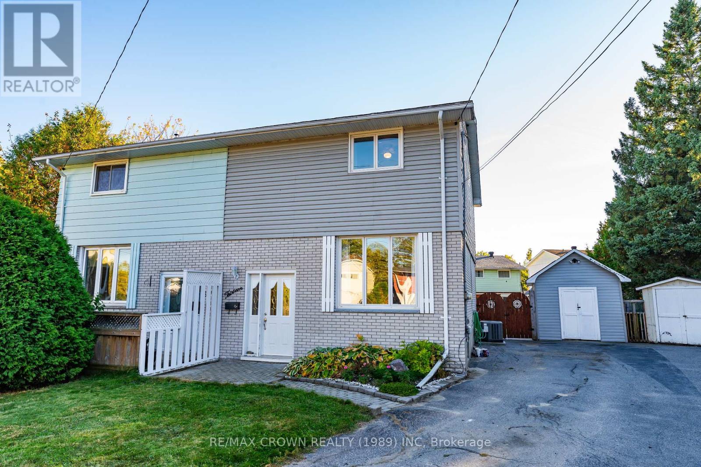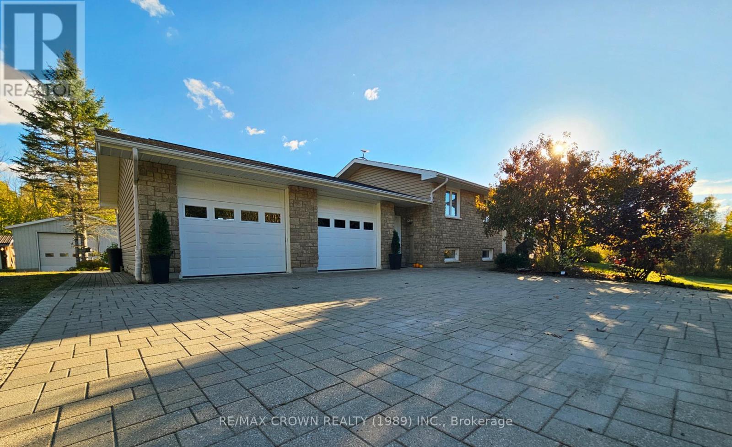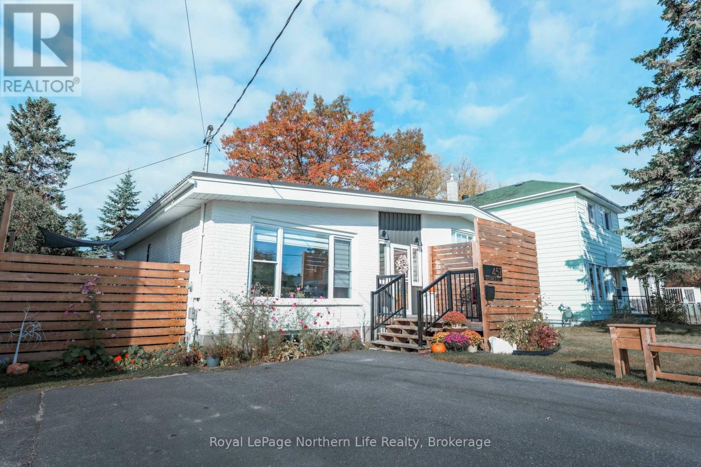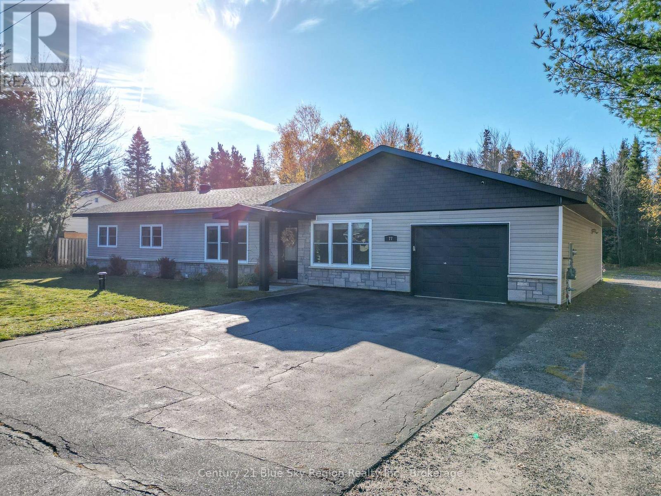
Highlights
Description
- Time on Housefulnew 13 hours
- Property typeSingle family
- StyleBungalow
- Mortgage payment
Welcome to 77 Berkeley Blvd, a beautifully updated one-level home located within the City of North Bay, just on the peaceful outskirts of town. This property has been thoughtfully improved inside and out, offering comfort, efficiency, and a welcoming sense of home. Over the past few years, nearly every major system has been upgraded, including a brand-new roof system with engineered trusses and shingles (2021), new furnace (2022), new heat recovery system/HRV (2023), a professional water softener and iron filtration system by Clean Water Solutions (2022), a stunning bathroom renovation (2023), a brand-new drilled well (2024), new master bedroom patio door (2022), and a new hot tub (2024). Several windows have also been replaced, contributing to improved efficiency and abundant natural light throughout. Inside, the home features four bedrooms, one full bath, a spacious kitchen, an inviting living room and separate family room, plus a versatile den. The kitchen is the true heart of the home, bright, open, and accented by charming exposed beams. Large sliding glass doors lead from the kitchen to the back deck, offering a perfect view of the yard. The primary bedroom also features its own sliding doors to the backyard, creating an easy flow between indoor and outdoor living. With multiple access points to the yard, it's ideal for families, pets, or anyone who enjoys seamless indoor-outdoor connection. Outside, the private backyard feels like a retreat. Surrounded by mature trees, it offers an above-ground pool with a wraparound deck, a lower dining deck, a relaxing hot tub, a cozy fire-pit area, and a spacious shed for outdoor storage. There's ample space for trailers, campers, and easy access to the yard. The heated attached garage provides inside entry and offers far more room than it appears from the street. Every detail at 77 Berkeley Blvd reflects pride of ownership move-in ready, beautifully updated and ready to welcome you home. (id:63267)
Home overview
- Heat source Natural gas
- Heat type Forced air
- Has pool (y/n) Yes
- Sewer/ septic Septic system
- # total stories 1
- # parking spaces 21
- Has garage (y/n) Yes
- # full baths 1
- # total bathrooms 1.0
- # of above grade bedrooms 4
- Subdivision College heights
- Directions 2238731
- Lot size (acres) 0.0
- Listing # X12462291
- Property sub type Single family residence
- Status Active
- Kitchen 6.5m X 4.7m
Level: Main - Living room 6.32m X 4.7m
Level: Main - 2nd bedroom 2.92m X 3.08m
Level: Main - Den 3.81m X 4.44m
Level: Main - 4th bedroom 2.9m X 4.04m
Level: Main - Family room 4.78m X 4.93m
Level: Main - 3rd bedroom 2.92m X 3.02m
Level: Main - Family room 4.78m X 4.93m
Level: Main - Primary bedroom 2.92m X 6.38m
Level: Main
- Listing source url Https://www.realtor.ca/real-estate/28989486/77-berkley-boulevard-north-bay-college-heights-college-heights
- Listing type identifier Idx

$-1,333
/ Month


