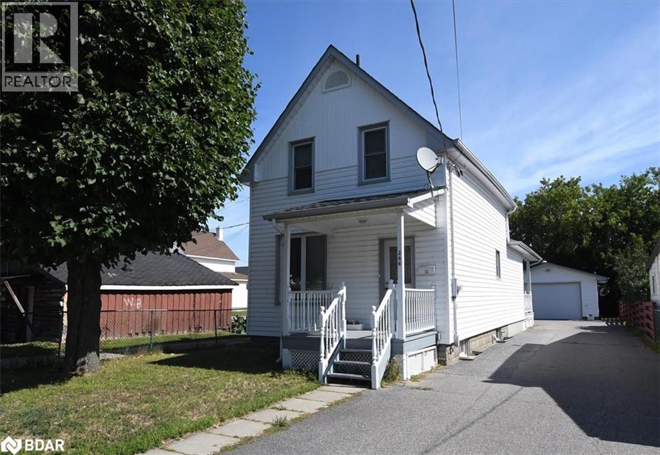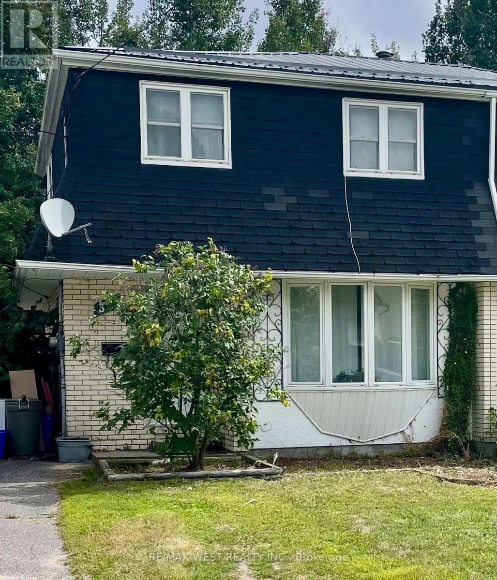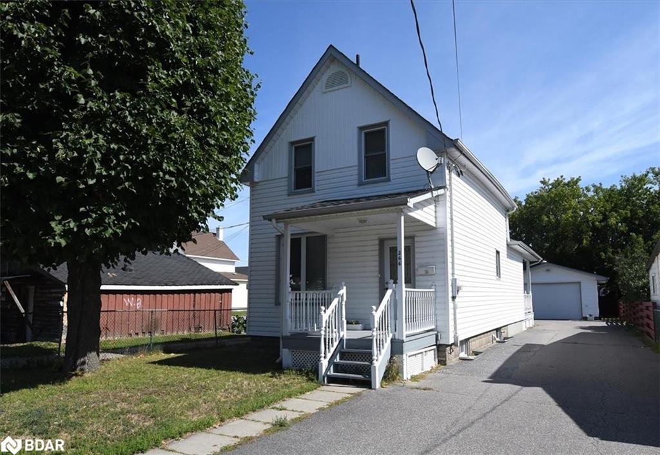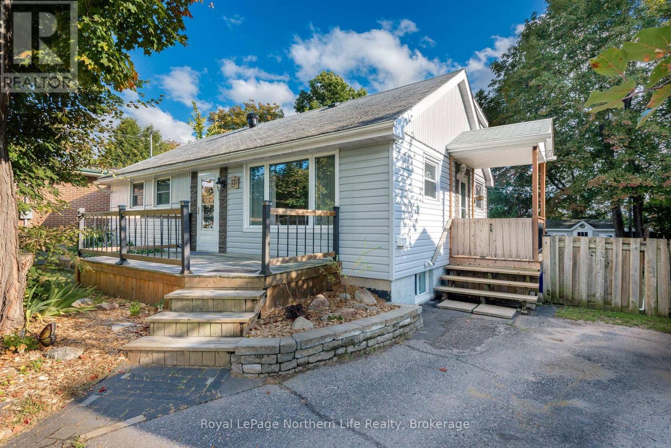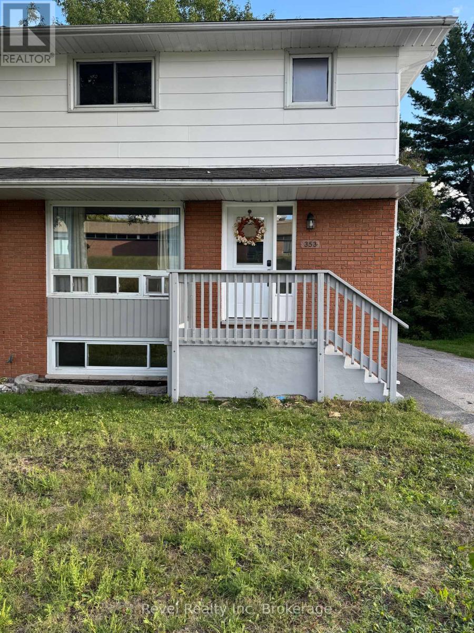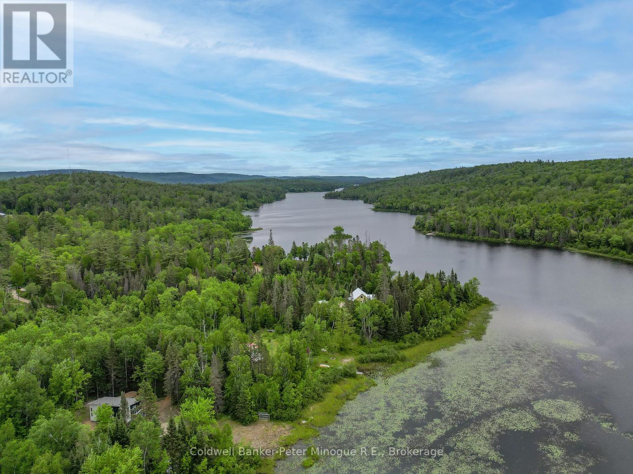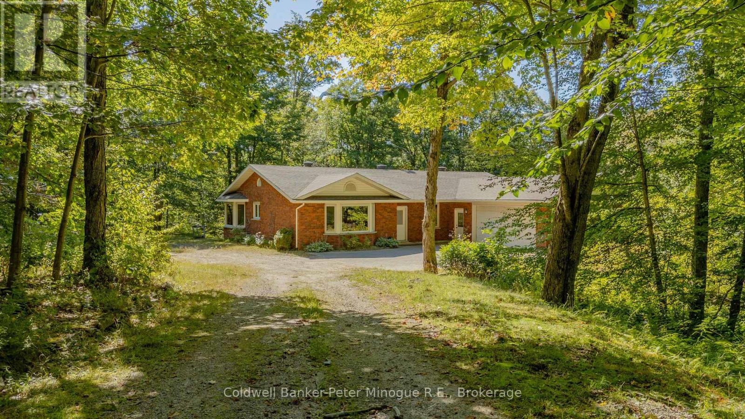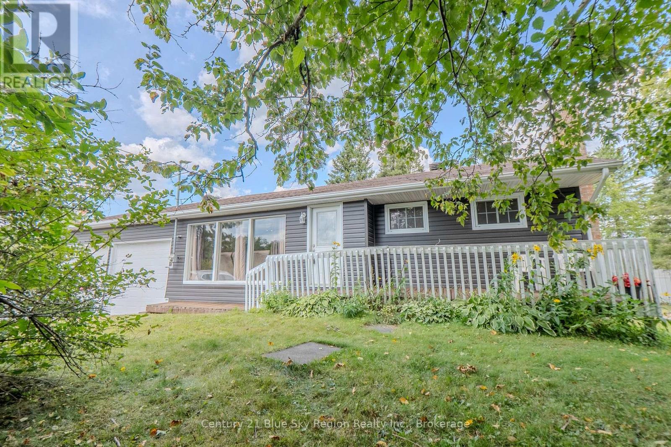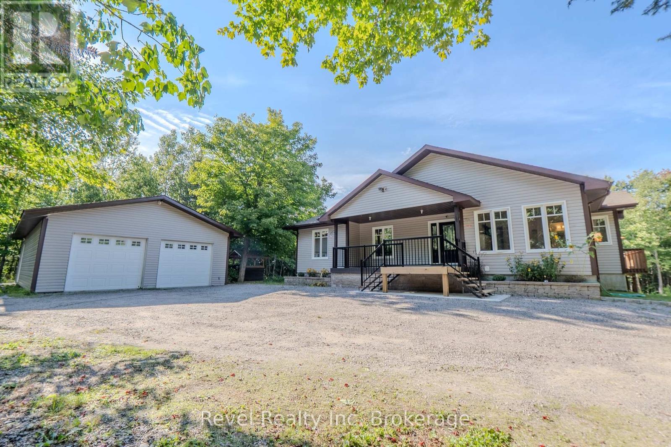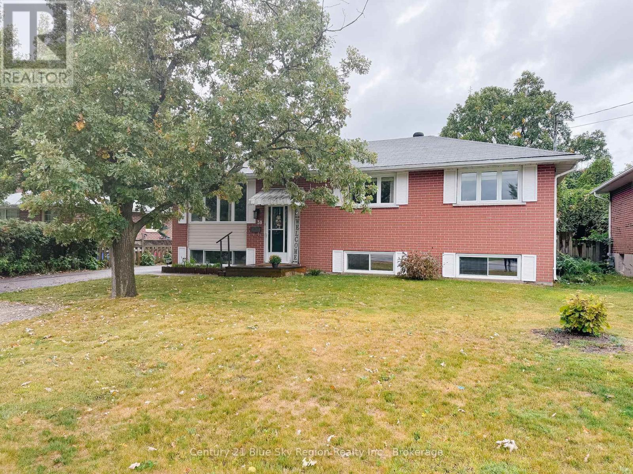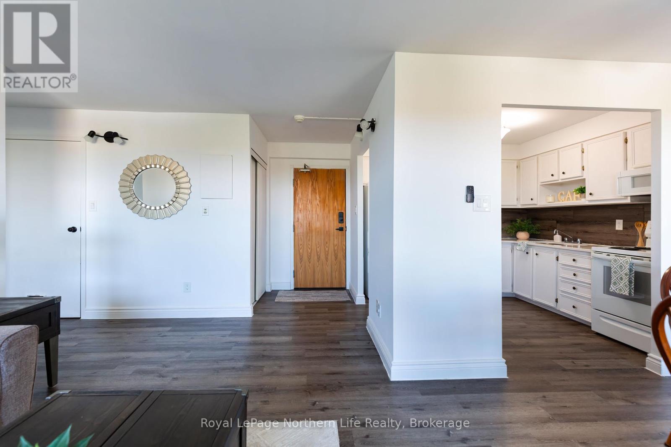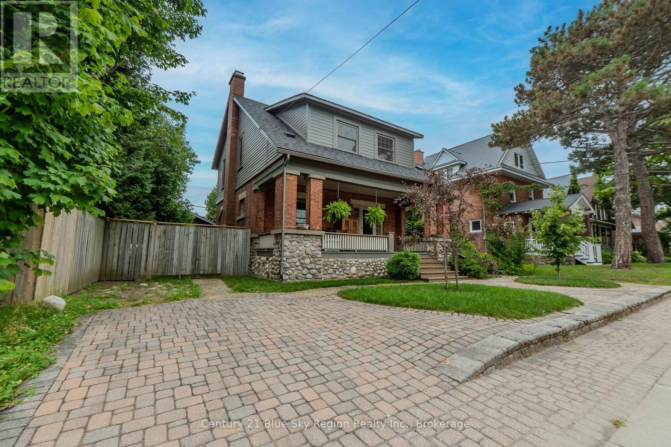
Highlights
Description
- Time on Houseful42 days
- Property typeSingle family
- Neighbourhood
- Median school Score
- Mortgage payment
Welcome to this captivating Craftsman-style home, where timeless charm meets modern convenience in the sought-after West End community. This four-bedroom, two-bathroom residence is perfect for those who appreciate both style and historical charm. The home's exterior features immaculate landscaping, enhancing its curb appeal. Inside, authentic hardwood floors flow throughout, complementing the expansive living room with a natural gas fireplaceideal for relaxation and entertaining. The custom-updated kitchen is a culinary enthusiast's dream, boasting ample space and generous cabinetry. The spacious dining area features in-floor heating for added comfort, with patio doors leading to a deck that connects indoor and outdoor spaces. Each of the four bedrooms is generously sized, with large windows inviting natural light. The primary bedroom includes a sunroom offering serene views of the landscaped surroundings. The home also offers potential for a basement in-law suite with a private entrance, perfect for multigenerational living. A standout feature is the detached, heated single-car garage, offering additional storage or space for a home business. Whether for a workshop, studio, or office, it provides an ideal setting for entrepreneurial endeavors. Situated minutes from Lake Nipissing, shopping, and public transit, the location offers tranquility and convenience. Experience the unique allure of this home, where every detail is thoughtfully designed for comfort, style, and functionality. * Pre-inspected for your peace of mind* (id:63267)
Home overview
- Heat source Natural gas
- Heat type Radiant heat
- Sewer/ septic Sanitary sewer
- # total stories 2
- # parking spaces 4
- Has garage (y/n) Yes
- # full baths 2
- # total bathrooms 2.0
- # of above grade bedrooms 4
- Has fireplace (y/n) Yes
- Community features School bus
- Subdivision West end
- Lot size (acres) 0.0
- Listing # X12306884
- Property sub type Single family residence
- Status Active
- Recreational room / games room 7.311m X 7.492m
Level: Basement - Other 4.082m X 4.401m
Level: Basement - Bathroom 1.789m X 1.418m
Level: Main - Foyer 2.147m X 3.553m
Level: Main - Dining room 3.904m X 4.297m
Level: Main - Other 3.615m X 1.416m
Level: Main - Kitchen 4.056m X 3.515m
Level: Main - Living room 7.376m X 4.004m
Level: Main - Bedroom 4.154m X 3.784m
Level: Upper - Bathroom 1.981m X 2.448m
Level: Upper - Sunroom 3.001m X 4.158m
Level: Upper - Bedroom 3.231m X 2.661m
Level: Upper - Primary bedroom 4.219m X 3.304m
Level: Upper - Bedroom 3.242m X 2.643m
Level: Upper
- Listing source url Https://www.realtor.ca/real-estate/28652656/871-main-street-w-north-bay-west-end-west-end
- Listing type identifier Idx

$-1,800
/ Month

