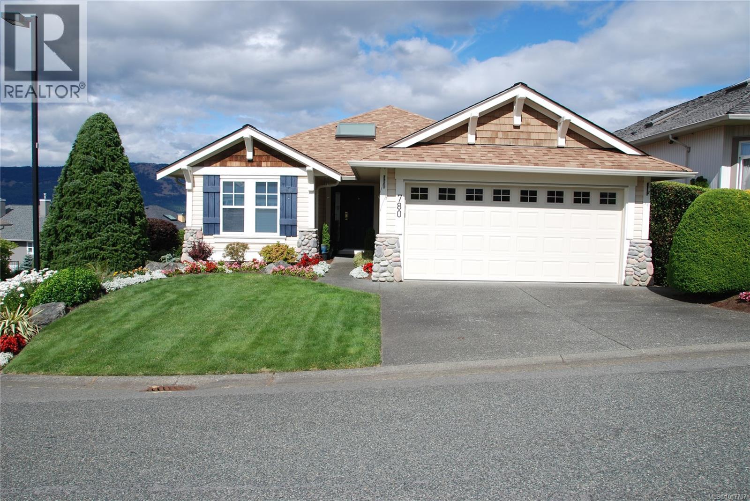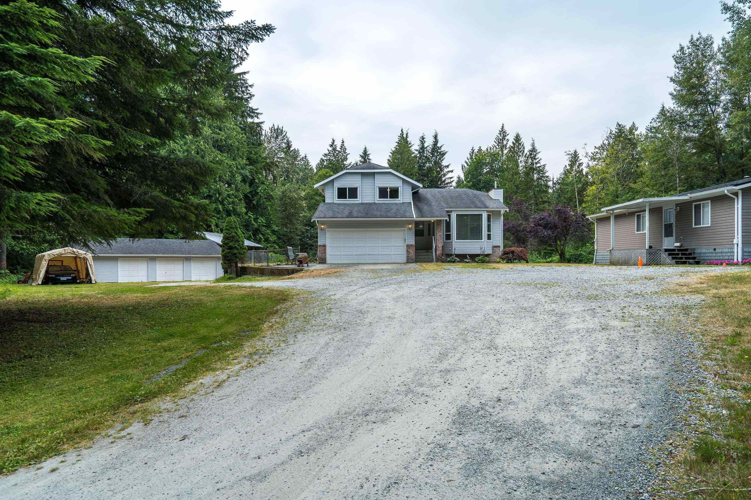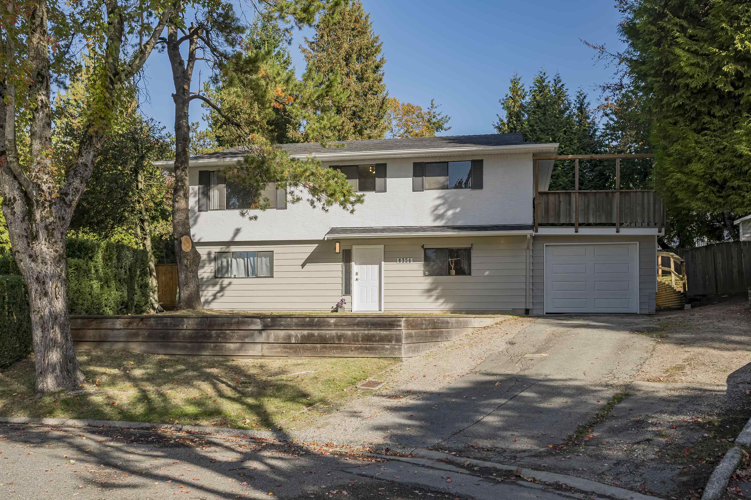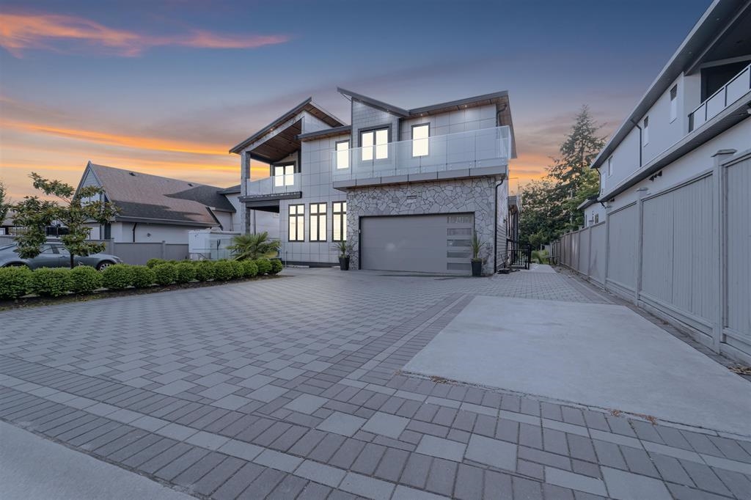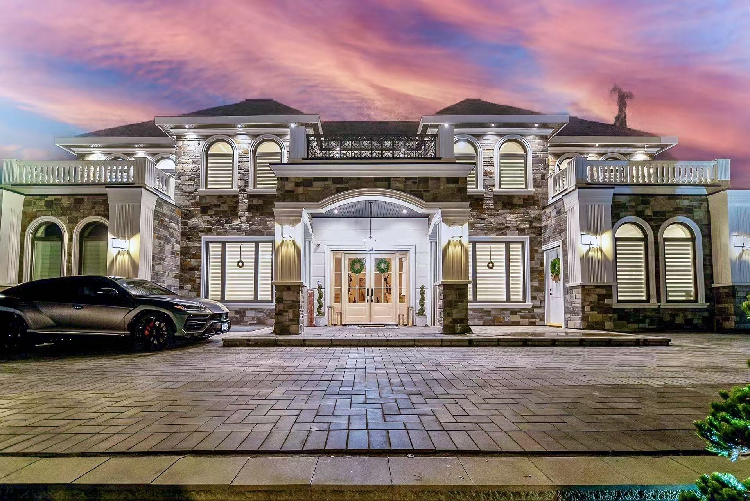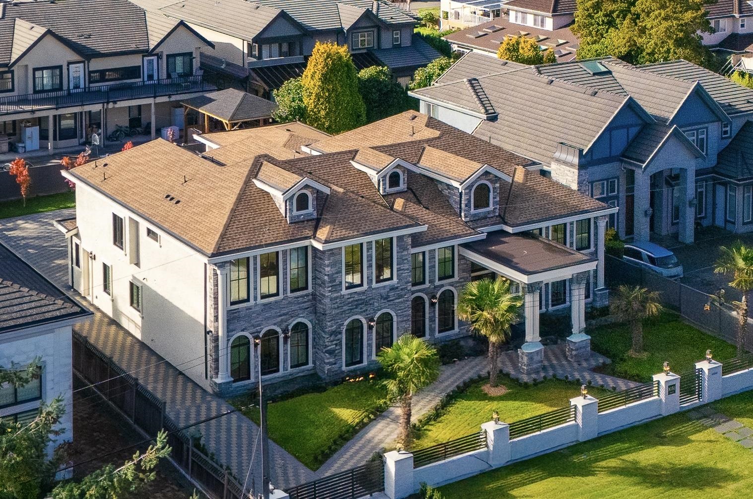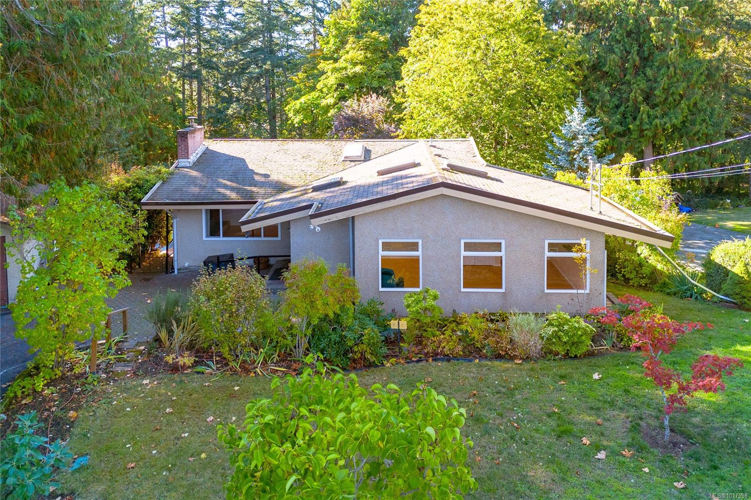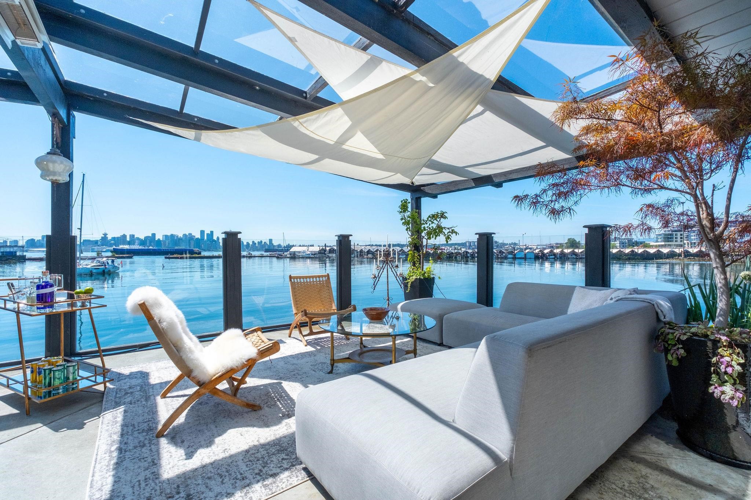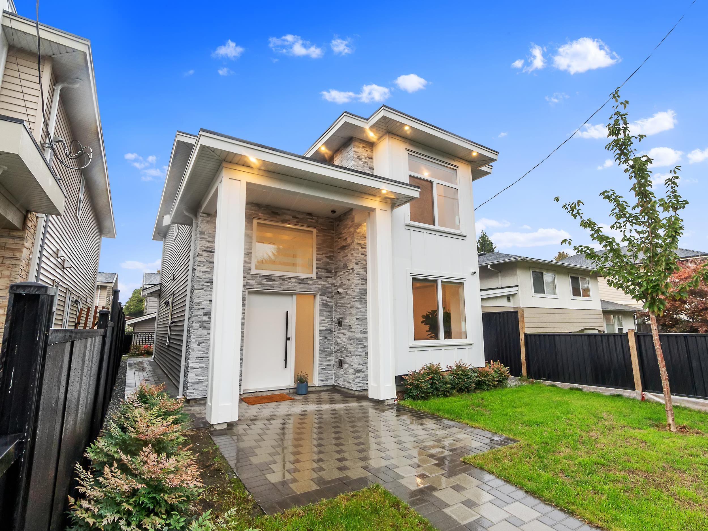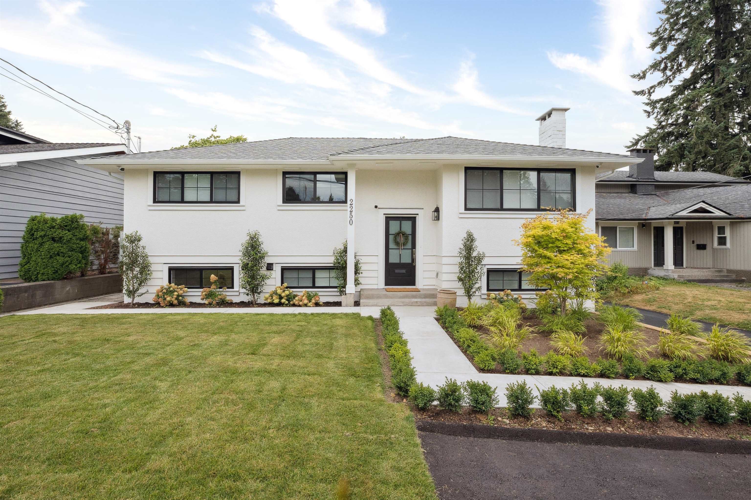- Houseful
- BC
- North Cowichan
- V0R
- 1584 Adelaide St Unit 12 St
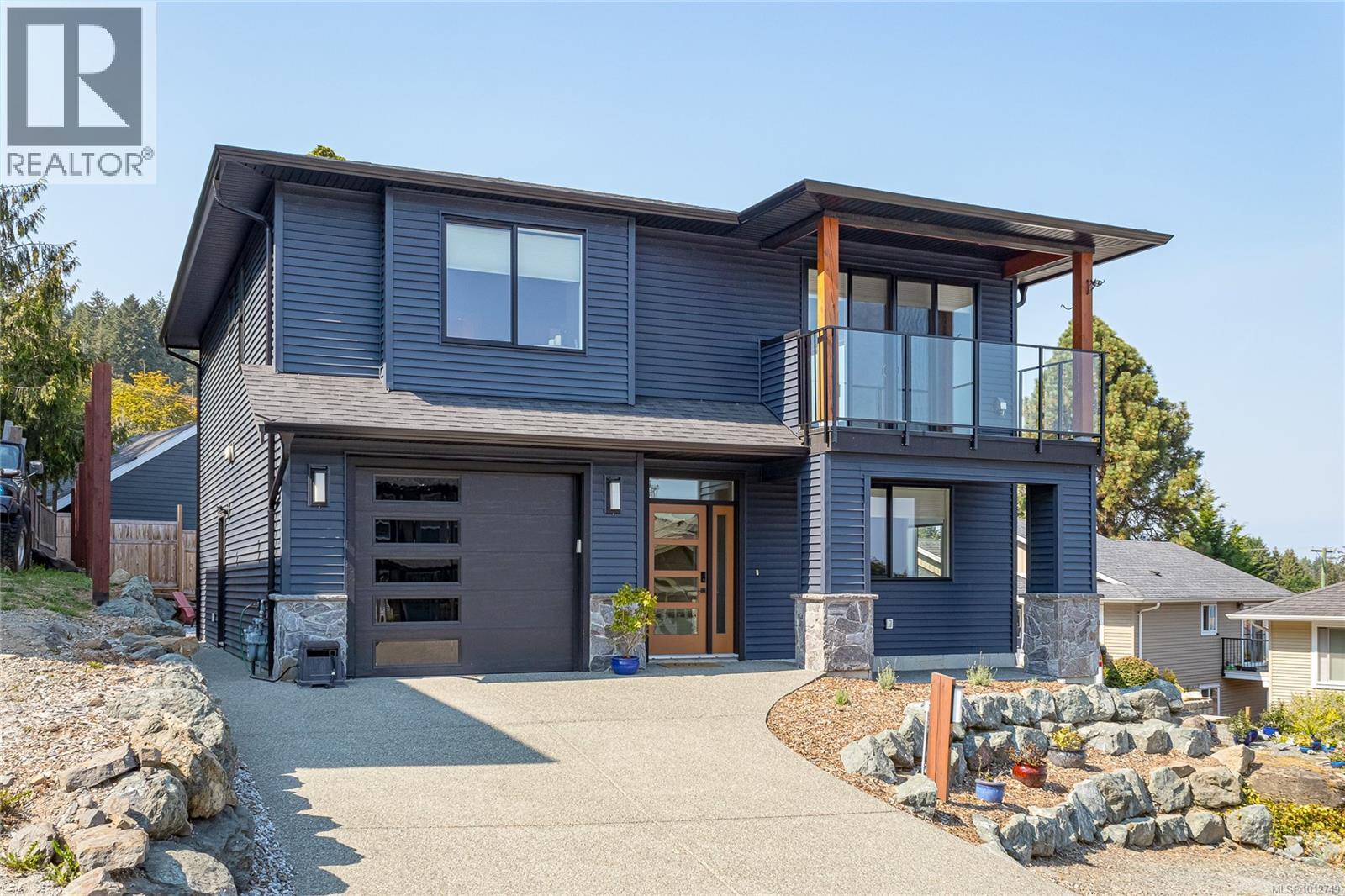
1584 Adelaide St Unit 12 St
1584 Adelaide St Unit 12 St
Highlights
Description
- Home value ($/Sqft)$415/Sqft
- Time on Houseful47 days
- Property typeSingle family
- Median school Score
- Year built2021
- Mortgage payment
Enjoy outstanding ocean views from all main living areas, expansive decks rear & front & primary bedroom in this tastefully finished & move in ready 3 bedroom, 3 bath home. Featuring 9' ceilings on both floors & freshly painted interiors, the open-concept, light filled design is enhanced by easy-care vinyl plank flooring, custom cabinetry & quartz counters. Primary bedroom accesses an ensuite with 2 sinks & custom shower. The kitchen boasts cabinets with birch interiors, an eat-at island all overlooking the living room with a cozy natural gas fireplace. Step outside the kitchen to a large rear deck with stairs leading to the partially fenced backyard, with storage shed. Thoughtful design continues downstairs, with separate exterior entrance & kitchenette in place. Additional features include, heat pump, gas furnace, hot water on demand & central vac. A bright, stylish, & versatile home with space to suit a variety of lifestyles. (id:63267)
Home overview
- Cooling Air conditioned
- Heat source Natural gas
- Heat type Heat pump
- # parking spaces 4
- Has garage (y/n) Yes
- # full baths 3
- # total bathrooms 3.0
- # of above grade bedrooms 3
- Has fireplace (y/n) Yes
- Community features Pets allowed, family oriented
- Subdivision Crofton
- View City view, mountain view, ocean view
- Zoning description Residential
- Lot dimensions 4900
- Lot size (acres) 0.11513158
- Building size 2230
- Listing # 1012749
- Property sub type Single family residence
- Status Active
- Family room 4.013m X 4.318m
Level: Lower - 1.499m X 1.295m
Level: Lower - Other 2.997m X 4.191m
Level: Lower - Bathroom 4 - Piece
Level: Lower - Other 1.321m X 3.15m
Level: Lower - Bedroom 4.039m X 3.531m
Level: Lower - 2.896m X 1.321m
Level: Lower - Laundry 2.794m X 1.93m
Level: Lower - Bathroom 4 - Piece
Level: Main - Kitchen 5.436m X 3.353m
Level: Main - Living room 3.937m X 4.039m
Level: Main - Primary bedroom 4.902m X 4.318m
Level: Main - Bedroom 3.023m X 3.353m
Level: Main - Ensuite 4 - Piece
Level: Main - Dining room 3.277m X 2.972m
Level: Main
- Listing source url Https://www.realtor.ca/real-estate/28821766/12-1584-adelaide-st-crofton-crofton
- Listing type identifier Idx

$-2,392
/ Month

