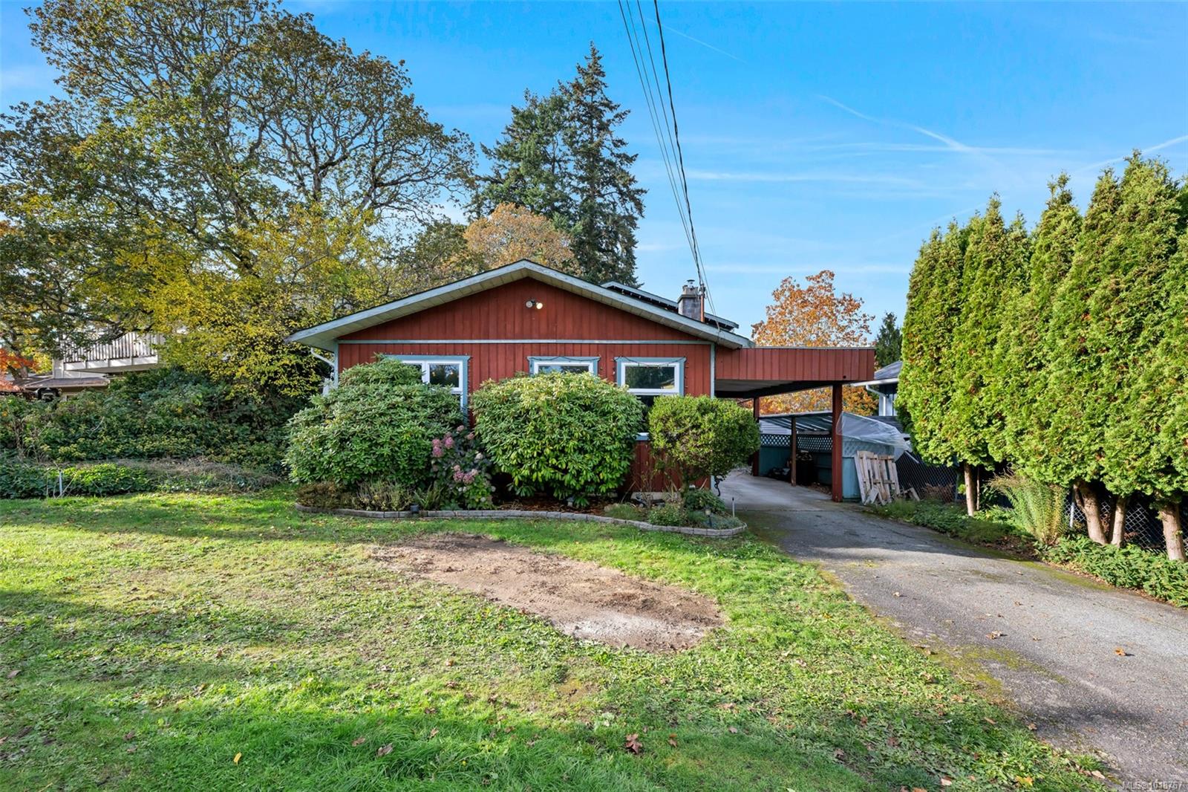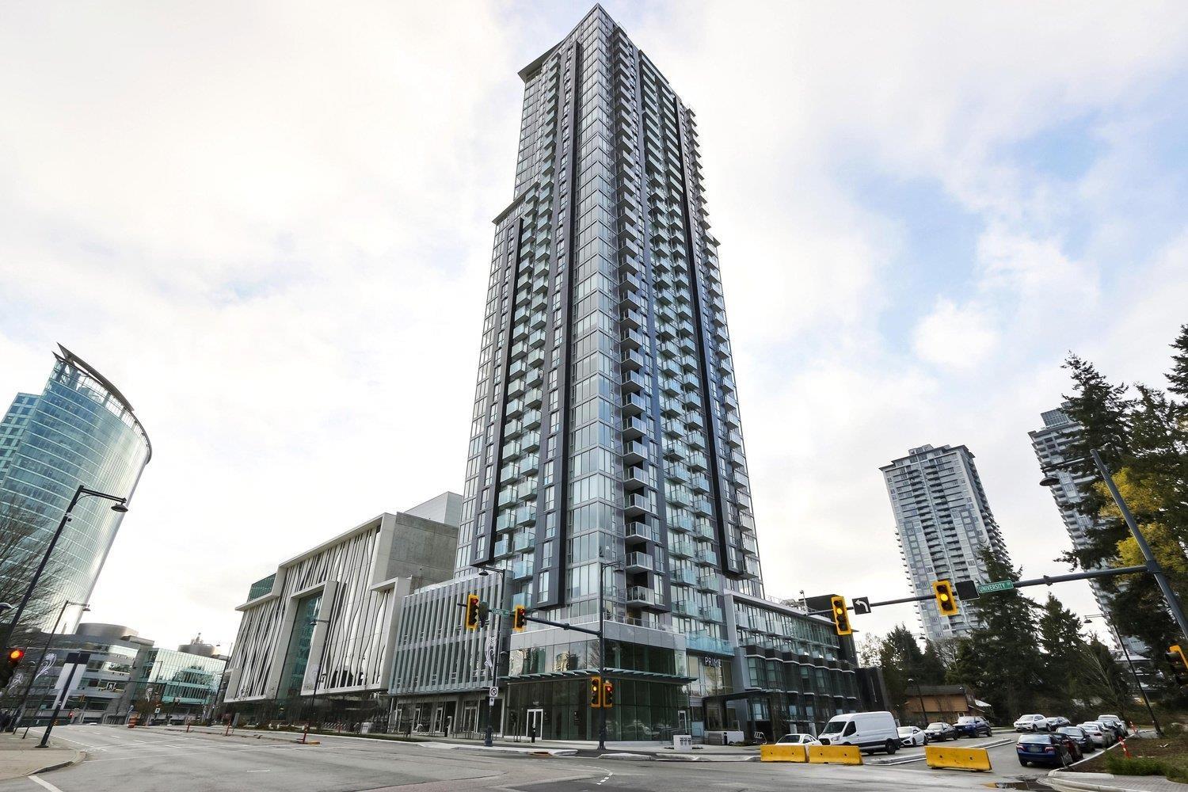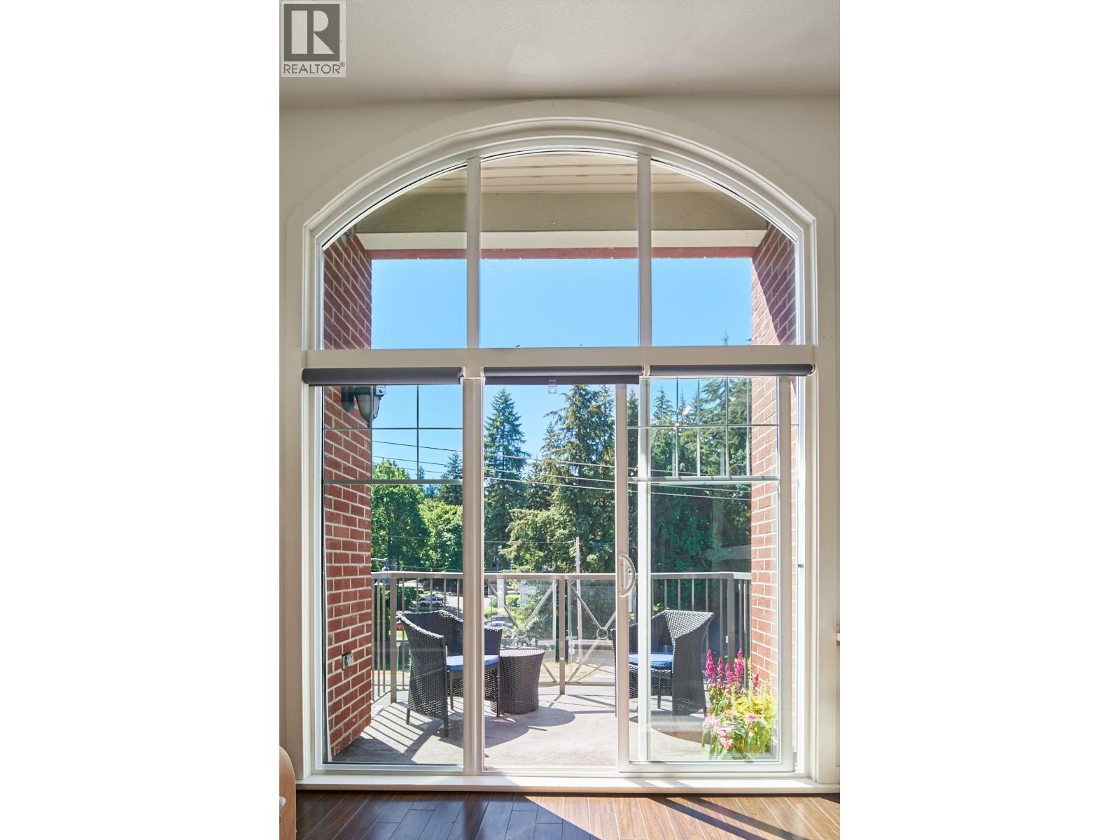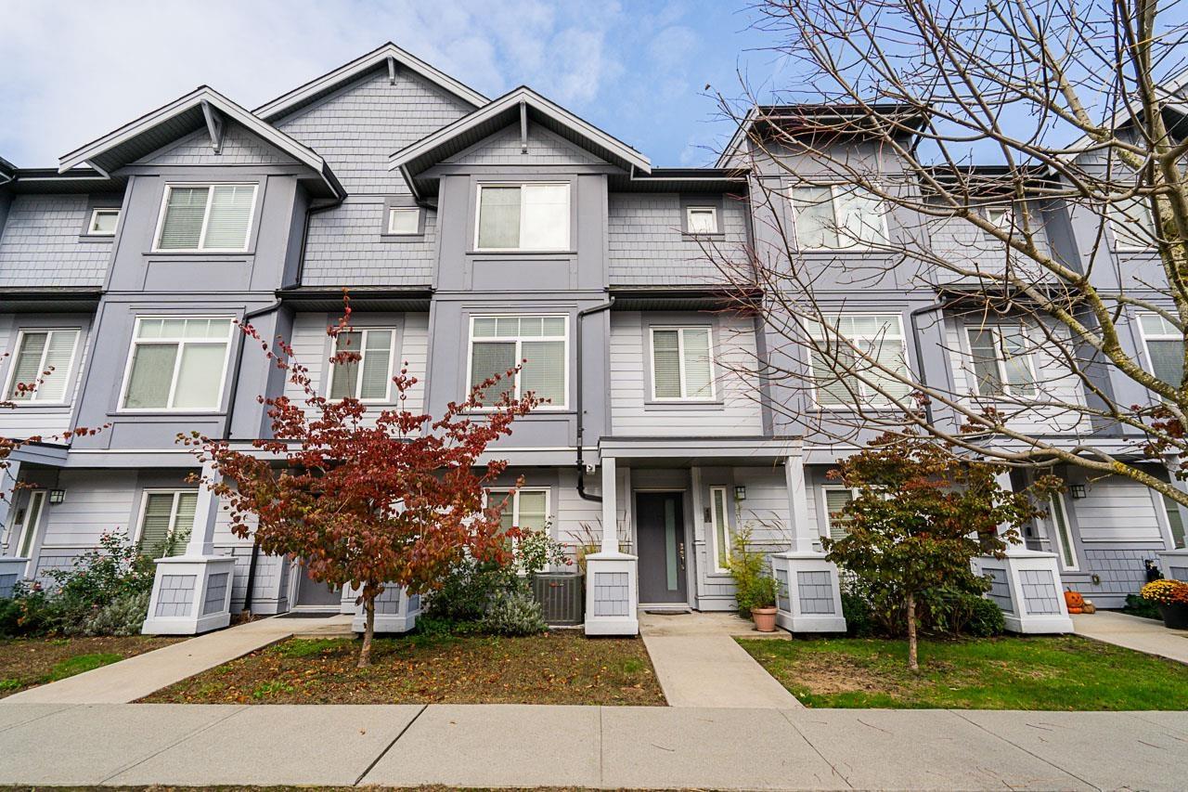- Houseful
- BC
- North Cowichan
- V0R
- 1711 Chaplin St Unit 9 St
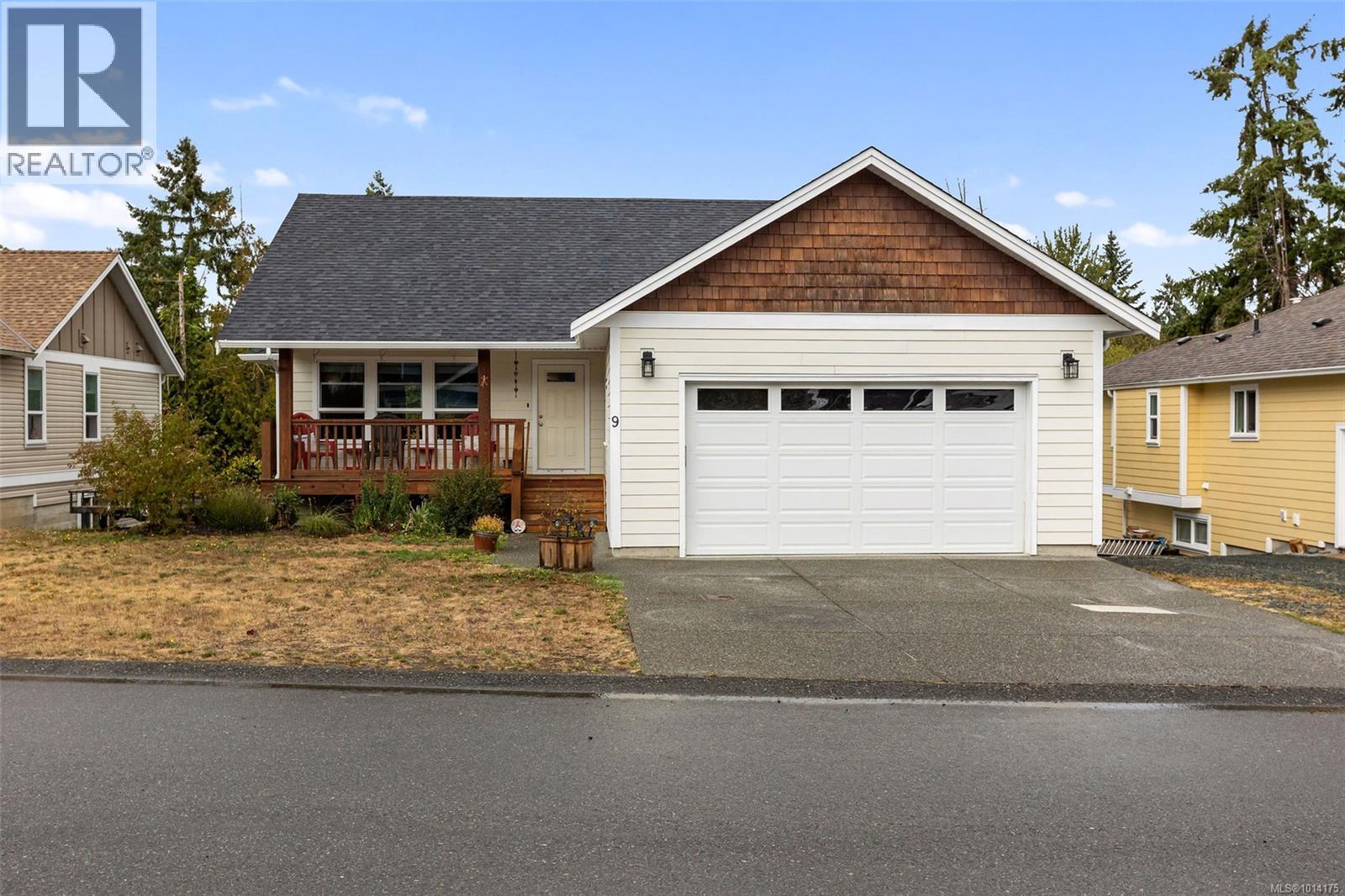
1711 Chaplin St Unit 9 St
1711 Chaplin St Unit 9 St
Highlights
Description
- Home value ($/Sqft)$270/Sqft
- Time on Houseful46 days
- Property typeSingle family
- Median school Score
- Year built2018
- Mortgage payment
Built in 2018, this beautifully designed main-level entry home is tucked away in the charming seaside community of Crofton and offers the perfect blend of modern comfort and small-town charm. With 4 bedrooms and 3 bathrooms on the main level, including a generous primary suite with private ensuite, this home is ideal for families, downsizers, or retirees. The heart of the home features an open-concept layout with a spacious living room boasting soaring vaulted ceilings and a cozy gas fireplace, while the eat-in kitchen impresses with stylish cabinetry, modern stainless-steel appliances, and plenty of counter space. Two additional bedrooms provide flexibility for children, guests, or a home office. Recently, the lower level was enhanced with a large bedroom and versatile finished living space, perfect for an in-law suite, man cave, or media room, with room to expand in the substantial unfinished area that includes a separate entrance and nearly 1300 sqft of potential. Located on a quiet no-through road, this home is just minutes from Crofton Elementary, local shops, parks, green spaces, and the Salt Spring Island ferry, making it an ideal choice for commuters, young families, or those looking for a relaxed island lifestyle. With modern construction, flexible living options, and an unbeatable location, this home is one of Crofton’s best opportunities and truly ready for its next chapter. (id:63267)
Home overview
- Cooling None
- Heat source Electric
- Heat type Forced air
- # parking spaces 4
- Has garage (y/n) Yes
- # full baths 3
- # total bathrooms 3.0
- # of above grade bedrooms 4
- Has fireplace (y/n) Yes
- Community features Pets allowed, family oriented
- Subdivision Chaplin green
- View Valley view
- Zoning description Residential
- Directions 2076945
- Lot dimensions 5662
- Lot size (acres) 0.13303572
- Building size 2683
- Listing # 1014175
- Property sub type Single family residence
- Status Active
- Bedroom 5.791m X 3.962m
Level: Lower - Recreational room 4.928m X 4.597m
Level: Lower - Bathroom 3 - Piece
Level: Lower - Recreational room 6.045m X 4.191m
Level: Lower - Den 4.42m X 4.623m
Level: Lower - Family room 6.071m X 4.166m
Level: Lower - Ensuite 4 - Piece
Level: Main - Bathroom 4 - Piece
Level: Main - 1.524m X Measurements not available
Level: Main - Primary bedroom 3.658m X Measurements not available
Level: Main - Dining room 2.565m X 2.718m
Level: Main - Bedroom Measurements not available X 3.353m
Level: Main - Bedroom 3.048m X 3.353m
Level: Main - Living room 4.42m X 6.121m
Level: Main - Kitchen Measurements not available X 3.962m
Level: Main
- Listing source url Https://www.realtor.ca/real-estate/28884932/9-1711-chaplin-st-crofton-crofton
- Listing type identifier Idx

$-1,812
/ Month

