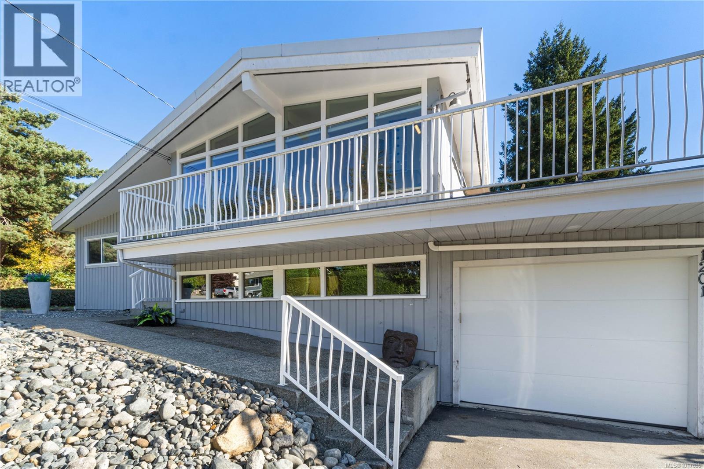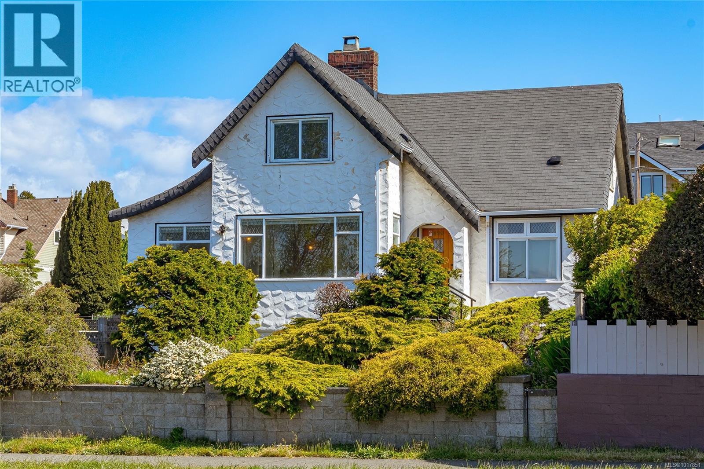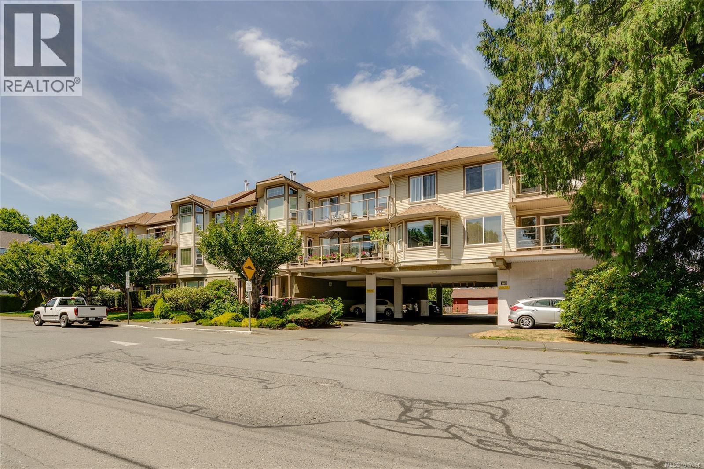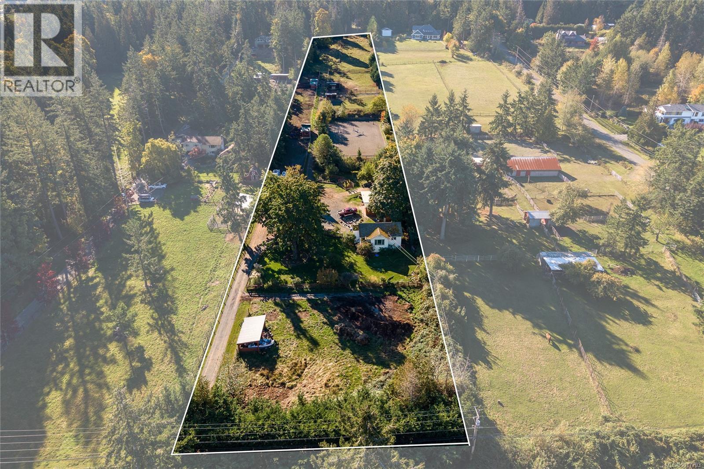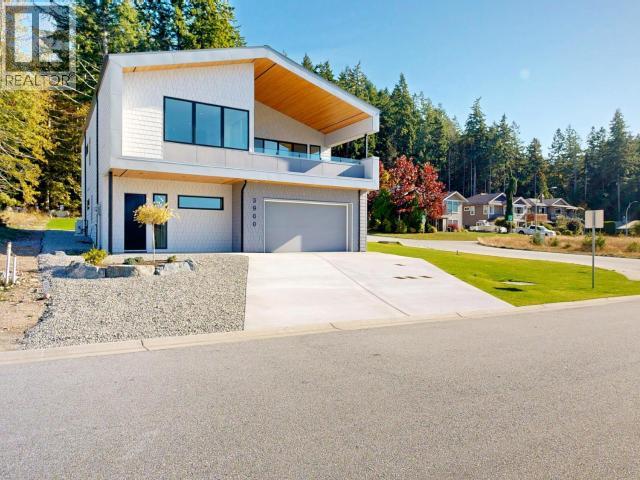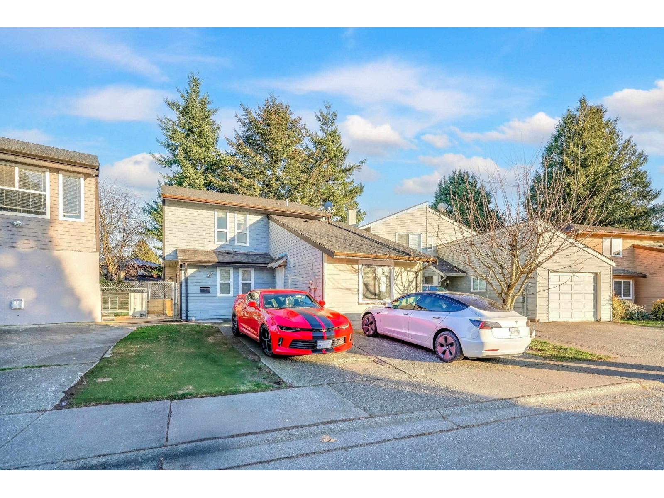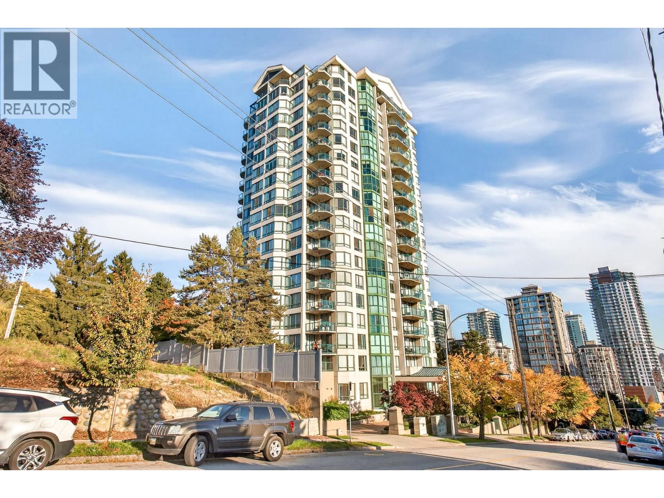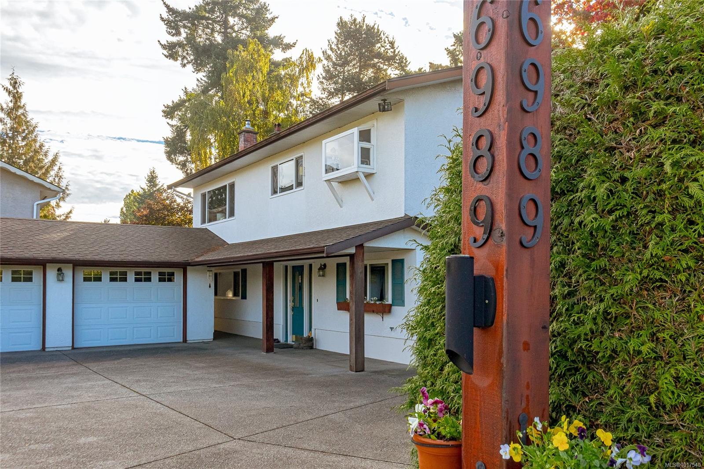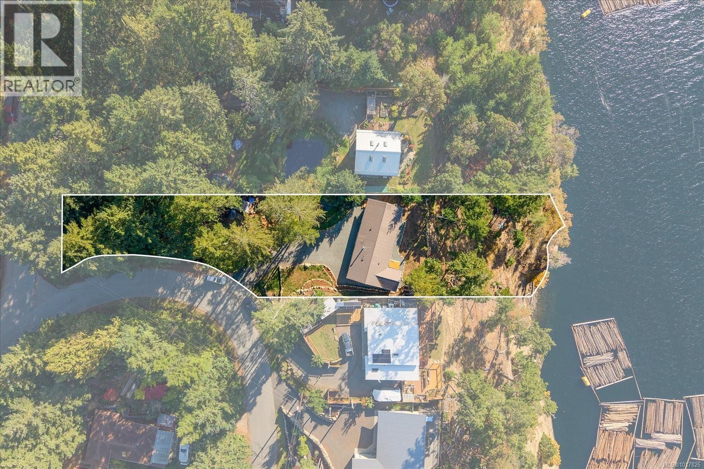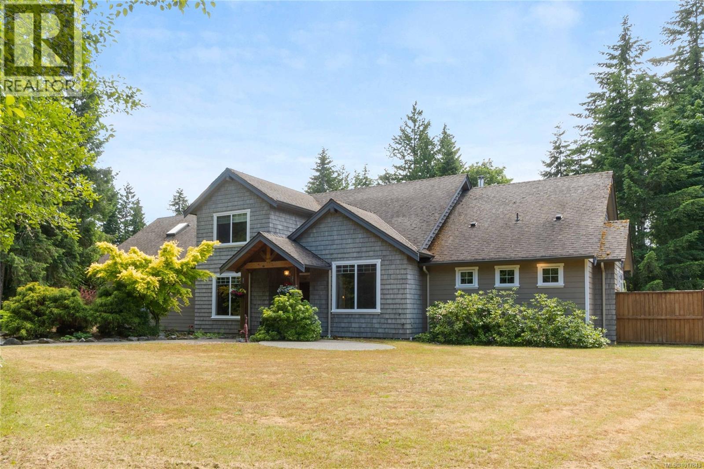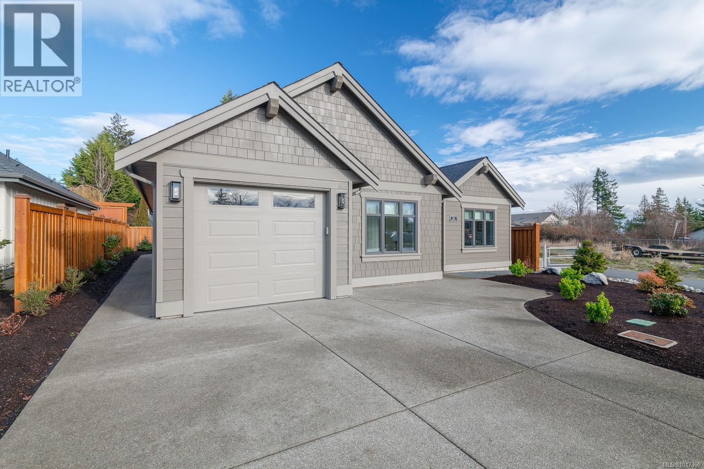- Houseful
- BC
- North Cowichan
- V0R
- 2662 Crozier Rd
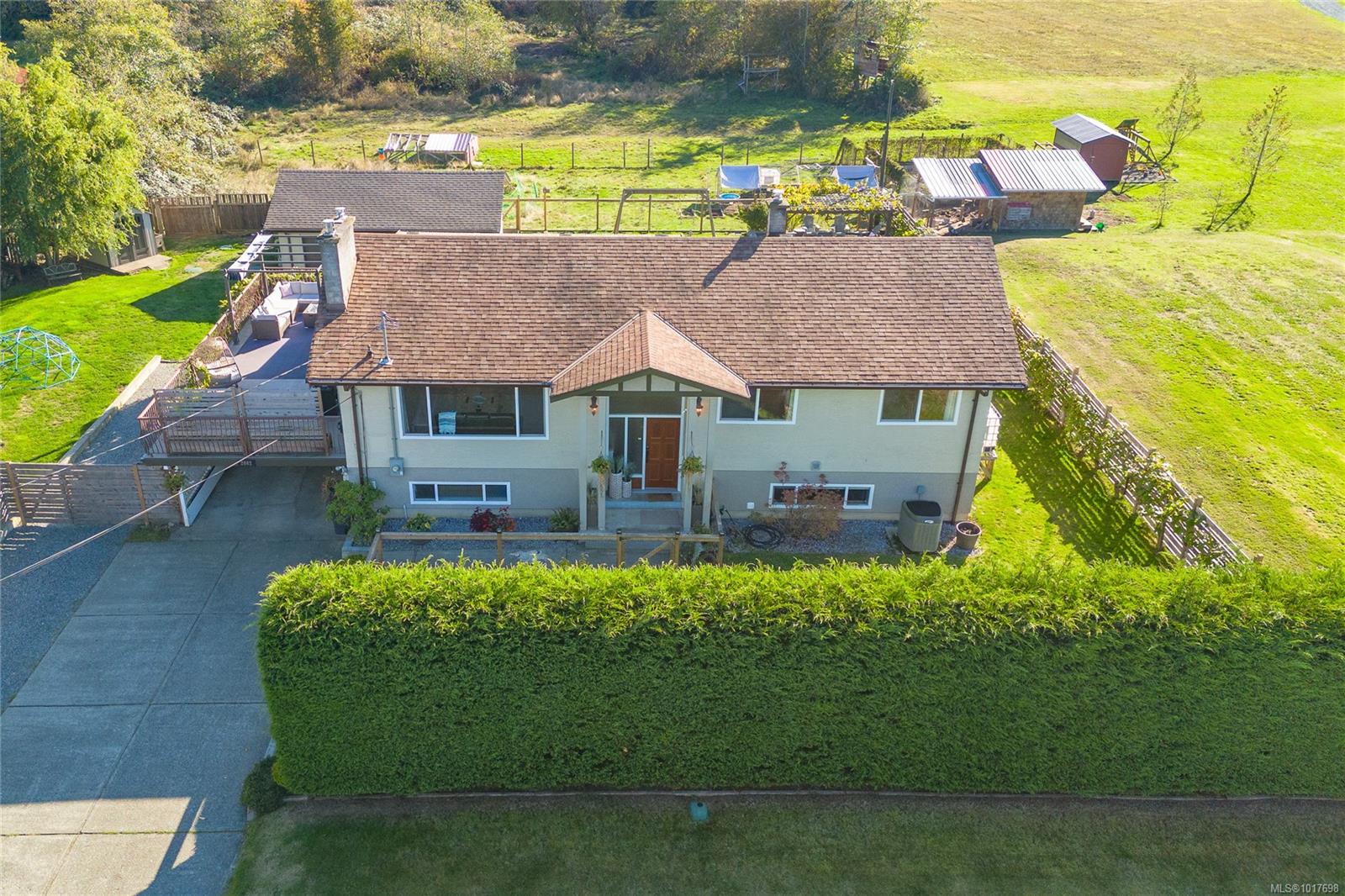
Highlights
Description
- Home value ($/Sqft)$268/Sqft
- Time on Housefulnew 2 days
- Property typeResidential
- Median school Score
- Lot size0.34 Acre
- Year built1968
- Mortgage payment
Tucked on a spacious .34-acre lot just minutes from town, this beautifully updated 3014 sq ft home invites you to slow down and spread out. The main home offers 4 beds and 2 baths; 3 beds/2 baths on the upper level plus a fourth bedroom and extra living space below. While a separate 1-bed/1-bath accommodation provides flexible options for family, guests, or a potential mortgage helper. Updates include new flooring and a new septic system (2021). The fully fenced yard is ideal for kids and pets. Enjoy the fire pit area and the mature landscaping which includes blueberries, grapes, blackberries, raspberries, cherries apples and pears, this property comes with it all including a detached heated office/workshop for work or hobbies. Bring the toys: abundant parking for RVs, boats, and more. Close to Fuller Lake, trails, and Mount Brenton Golf Course. Close to everything, yet worlds away.
Home overview
- Cooling Air conditioning
- Heat type Heat pump
- Sewer/ septic Septic system
- Construction materials Frame wood
- Foundation Concrete perimeter
- Roof Asphalt shingle
- Exterior features Balcony/deck, fencing: full, garden
- Other structures Workshop
- # parking spaces 6
- Parking desc Carport, detached, driveway, rv access/parking
- # total bathrooms 3.0
- # of above grade bedrooms 5
- # of rooms 17
- Has fireplace (y/n) Yes
- Laundry information In house
- Interior features Workshop
- County North cowichan municipality of
- Area Duncan
- Water source Municipal
- Zoning description Residential
- Directions 233061
- Exposure North
- Lot size (acres) 0.34
- Basement information Finished, full
- Building size 3614
- Mls® # 1017698
- Property sub type Single family residence
- Status Active
- Tax year 2025
- Family room Lower: 5.842m X 3.531m
Level: Lower - Lower: 1.702m X 4.547m
Level: Lower - Bathroom Lower
Level: Lower - Laundry Lower: 1.905m X 2.845m
Level: Lower - Bedroom Lower: 2.794m X 3.785m
Level: Lower - Lower: 4.013m X 4.369m
Level: Lower - Lower: 2.921m X 2.261m
Level: Lower - Lower: 3.835m X 3.353m
Level: Lower - Sunroom Lower: 4.343m X 3.708m
Level: Lower - Bedroom Main: 2.946m X 3.531m
Level: Main - Bedroom Main: 2.946m X 3.531m
Level: Main - Primary bedroom Main: 3.835m X 3.861m
Level: Main - Ensuite Main
Level: Main - Dining room Main: 3.175m X 4.191m
Level: Main - Living room Main: 5.944m X 4.318m
Level: Main - Bathroom Main
Level: Main - Kitchen Main: 4.547m X 3.835m
Level: Main
- Listing type identifier Idx

$-2,584
/ Month

