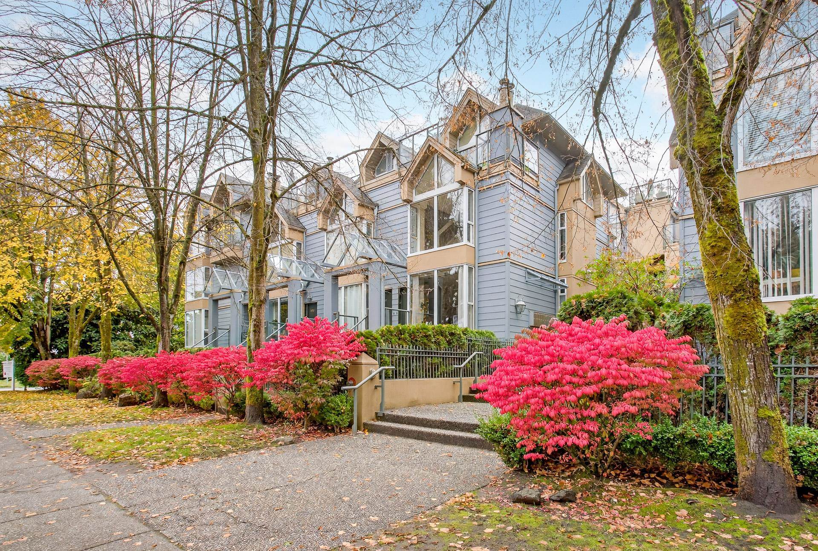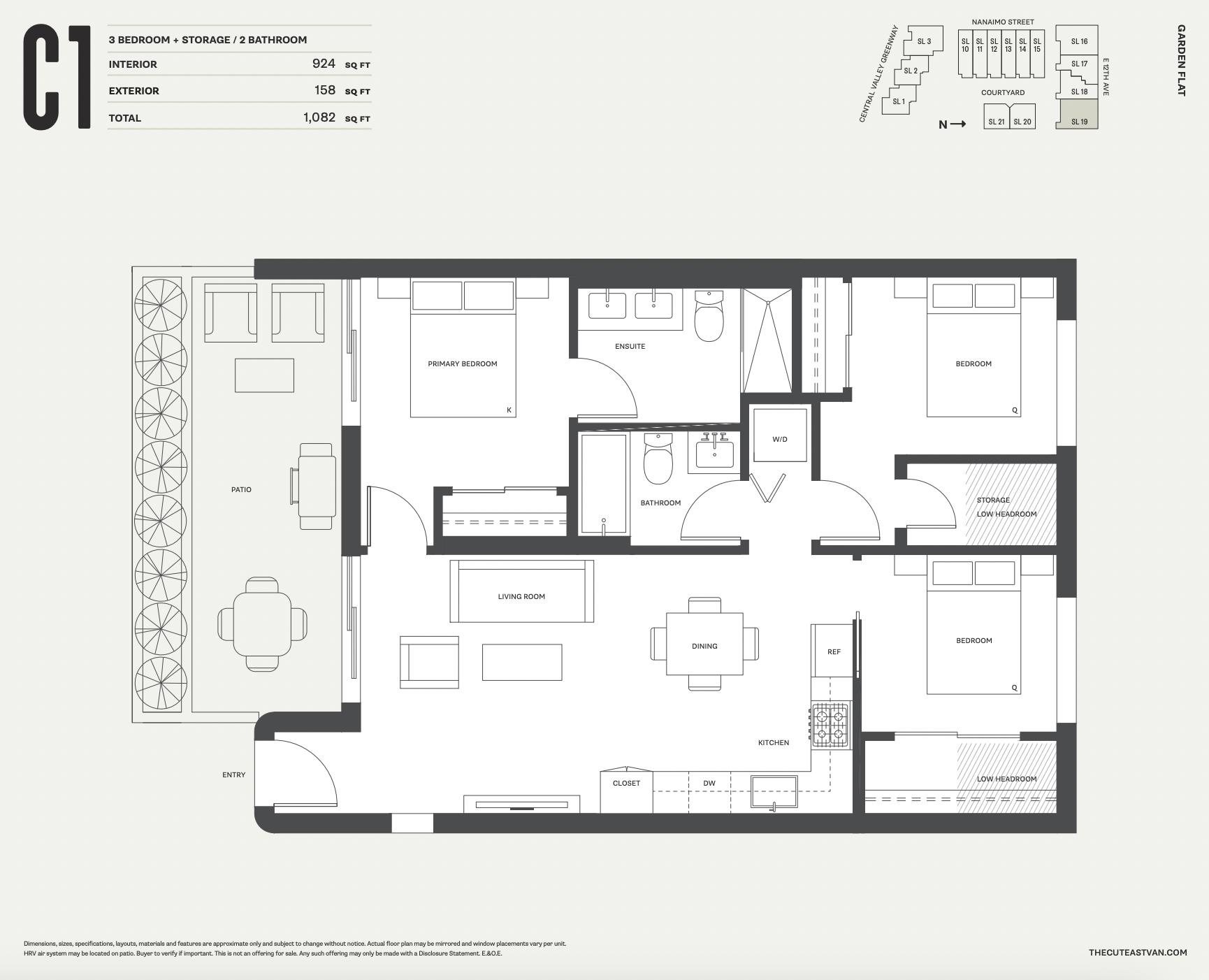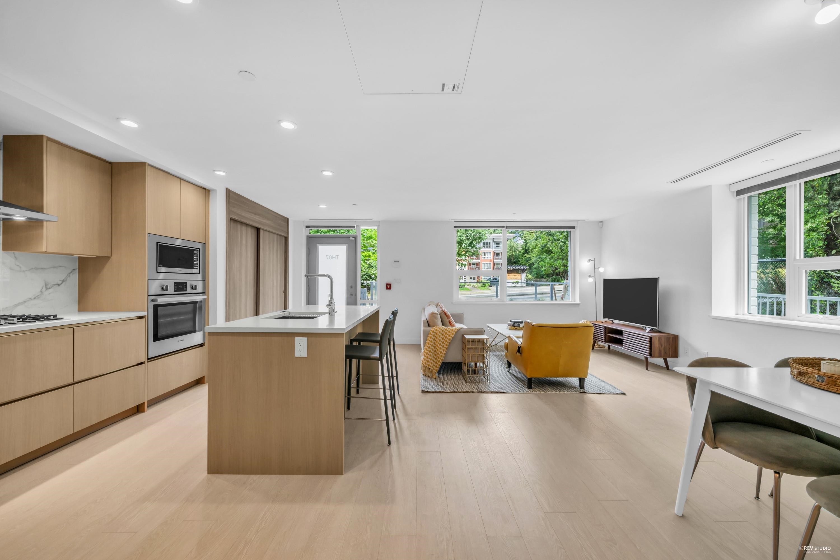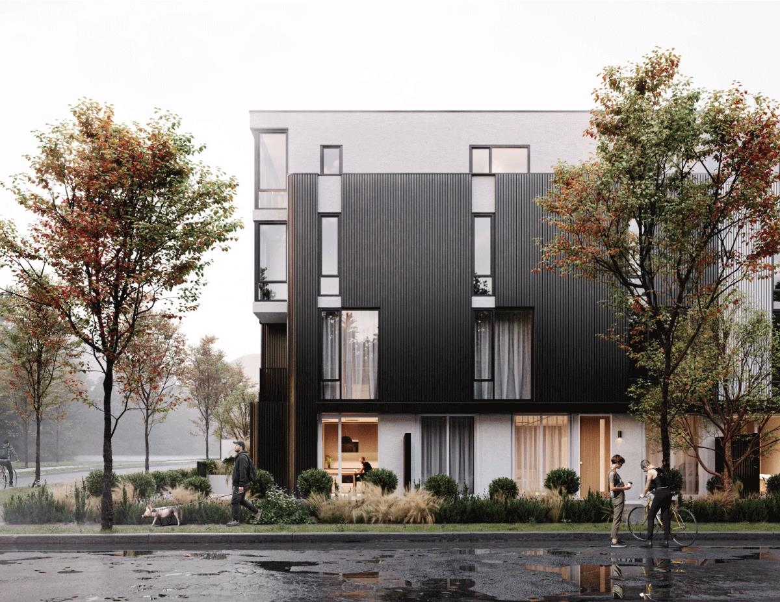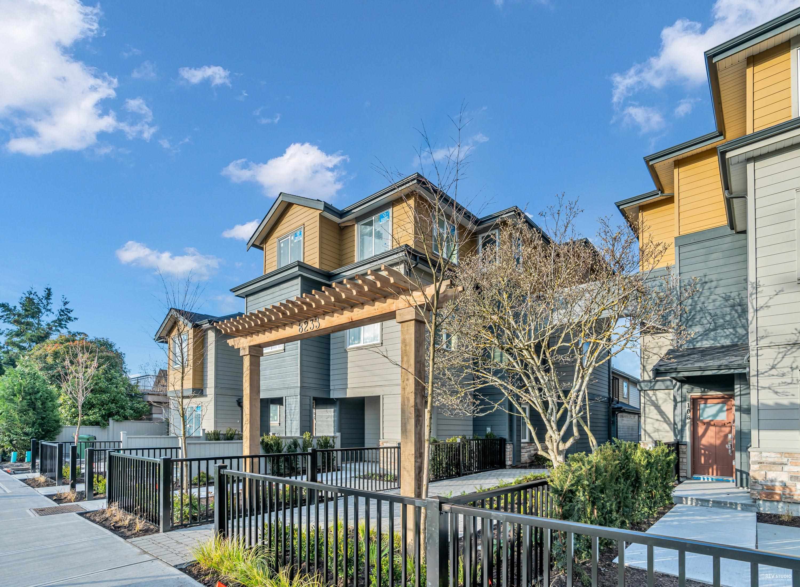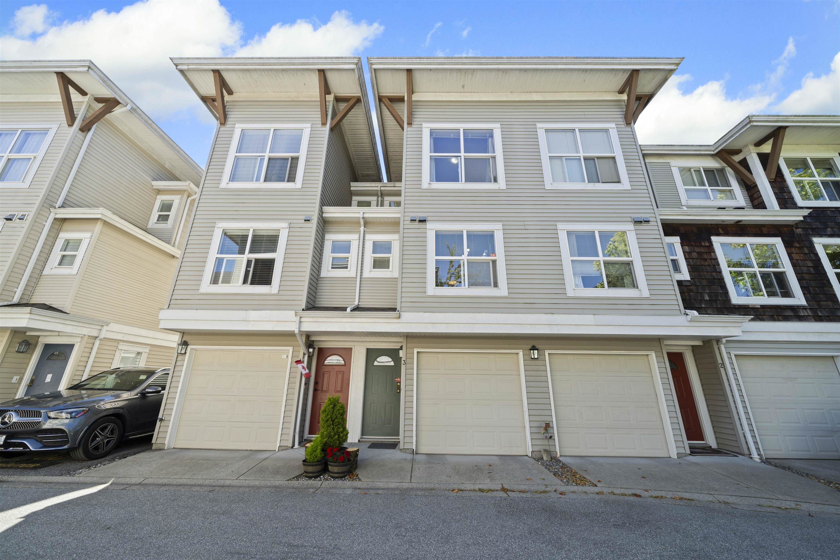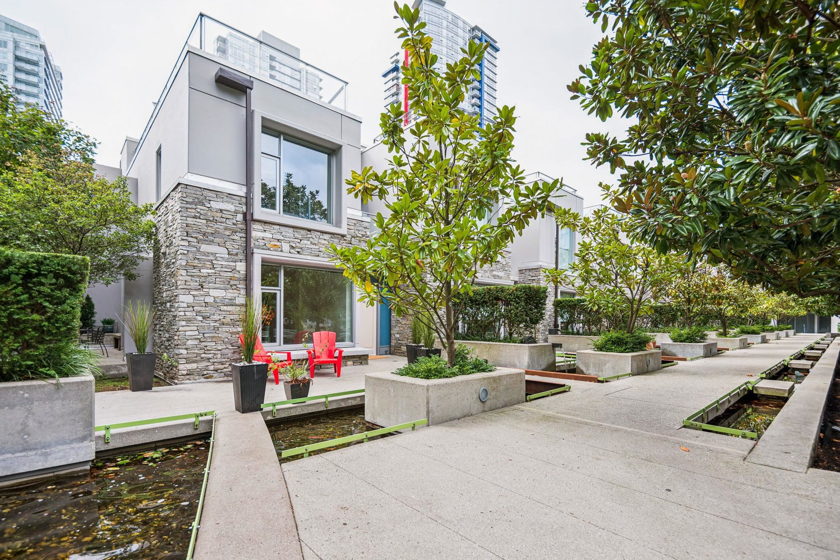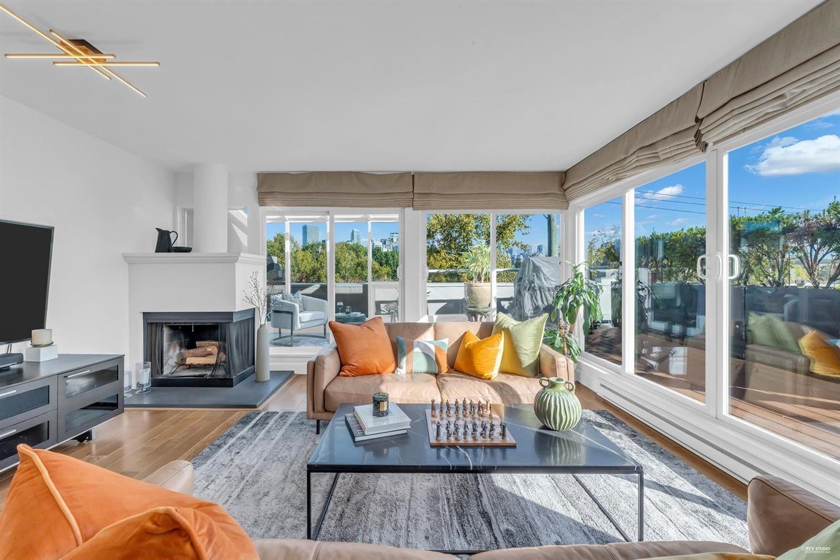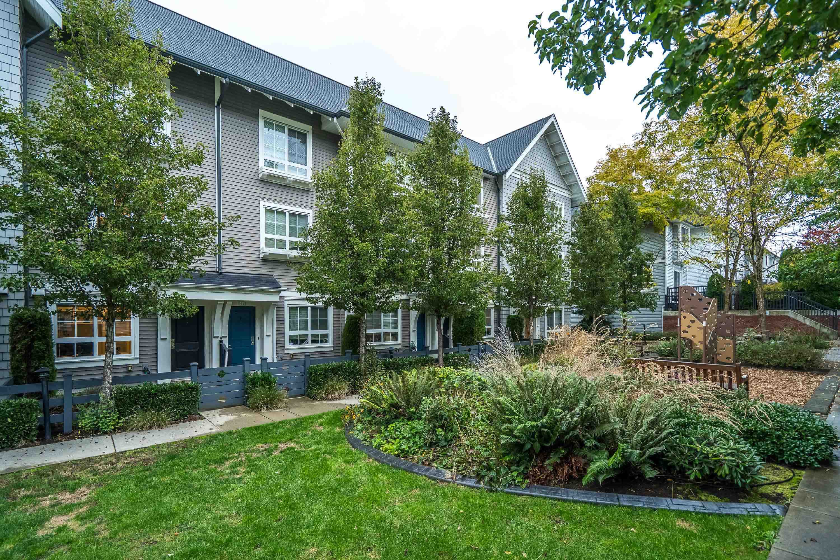- Houseful
- BC
- North Cowichan
- V0R
- 2899 River Rd Apt 111
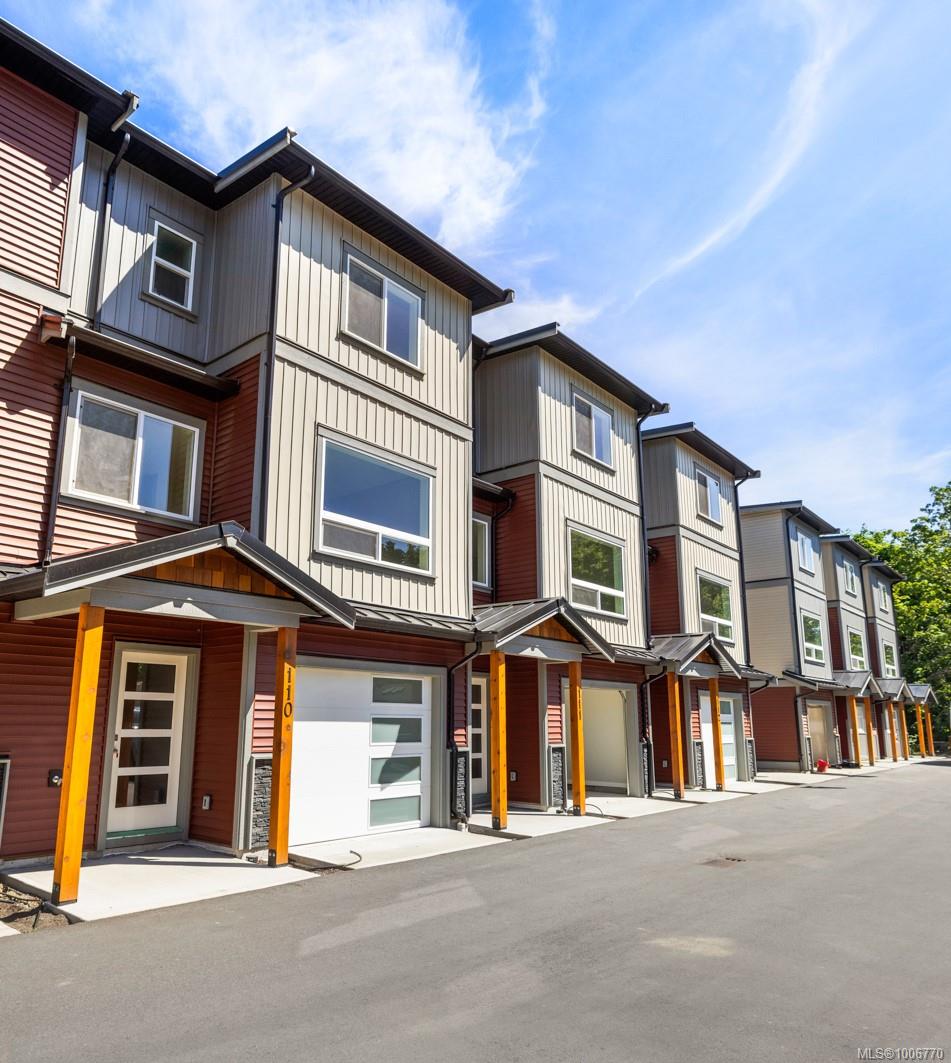
2899 River Rd Apt 111
2899 River Rd Apt 111
Highlights
Description
- Home value ($/Sqft)$336/Sqft
- Time on Houseful105 days
- Property typeResidential
- Median school Score
- Lot size2,178 Sqft
- Year built2025
- Garage spaces2
- Mortgage payment
$10k decorating bonus if the deal completes by Nov/30/2025! Welcome to this thoughtfully designed collection of modern lifestyle townhomes in the heart of Chemainus. Tucked away in a serene, natural setting with a protected backdrop just moments from every convenience, these brand-new homes offer the perfect blend of tranquility & accessibility. Step inside & experience comfort at its finest. This beautiful 3 bed, 3 bath unit offers 1812 sq.ft of well designed living space. Enjoy the warmth of heated ensuite floors, the elegance of quartz countertops & the cozy ambiance of an electric fireplace. Designed for effortless living, this home includes a walk-in crawl space, plus an energy-efficient gas furnace & tankless gas hot water. A 50-year metal roof & new home warranty provide lasting peace of mind. The spacious tandem garage accommodates two vehicles, or could easily be transformed into additional living space or a fantastic home gym.
Home overview
- Cooling None
- Heat type Forced air, natural gas
- Sewer/ septic Sewer connected
- Utilities Cable connected, electricity connected, garbage, natural gas connected, underground utilities
- # total stories 3
- Construction materials Frame metal, insulation all, insulation: ceiling, insulation: walls, vinyl siding
- Foundation Concrete perimeter
- Roof Metal
- Exterior features Balcony/deck, low maintenance yard
- # garage spaces 2
- # parking spaces 4
- Has garage (y/n) Yes
- Parking desc Attached, garage double, guest
- # total bathrooms 3.0
- # of above grade bedrooms 3
- # of rooms 13
- Flooring Mixed
- Appliances Microwave
- Has fireplace (y/n) Yes
- Laundry information In unit
- Interior features Dining/living combo, eating area, storage
- County North cowichan municipality of
- Area Duncan
- Subdivision Terra bithia
- View Mountain(s)
- Water source Municipal
- Zoning description Multi-family
- Directions 235969
- Exposure South
- Lot desc Central location, curb & gutter, easy access, landscaped, level, near golf course, no through road, quiet area, recreation nearby, serviced, shopping nearby, sidewalk, southern exposure
- Lot size (acres) 0.05
- Basement information Crawl space
- Building size 1812
- Mls® # 1006770
- Property sub type Townhouse
- Status Active
- Virtual tour
- Tax year 2025
- Bathroom Second
Level: 2nd - Ensuite Second
Level: 2nd - Bedroom Second: 2.819m X 3.124m
Level: 2nd - Bedroom Second: 2.769m X 3.302m
Level: 2nd - Primary bedroom Second: 3.658m X 3.81m
Level: 2nd - Second: 6m X 5m
Level: 2nd - Lower: 1.321m X 2.896m
Level: Lower - Laundry Lower: 1.956m X 2.743m
Level: Lower - Kitchen Main: 4.572m X 2.921m
Level: Main - Dining room Main: 2.896m X 2.743m
Level: Main - Family room Main: 9m X 12m
Level: Main - Bathroom Main
Level: Main - Living room Main: 5.613m X 3.785m
Level: Main
- Listing type identifier Idx

$-1,303
/ Month

