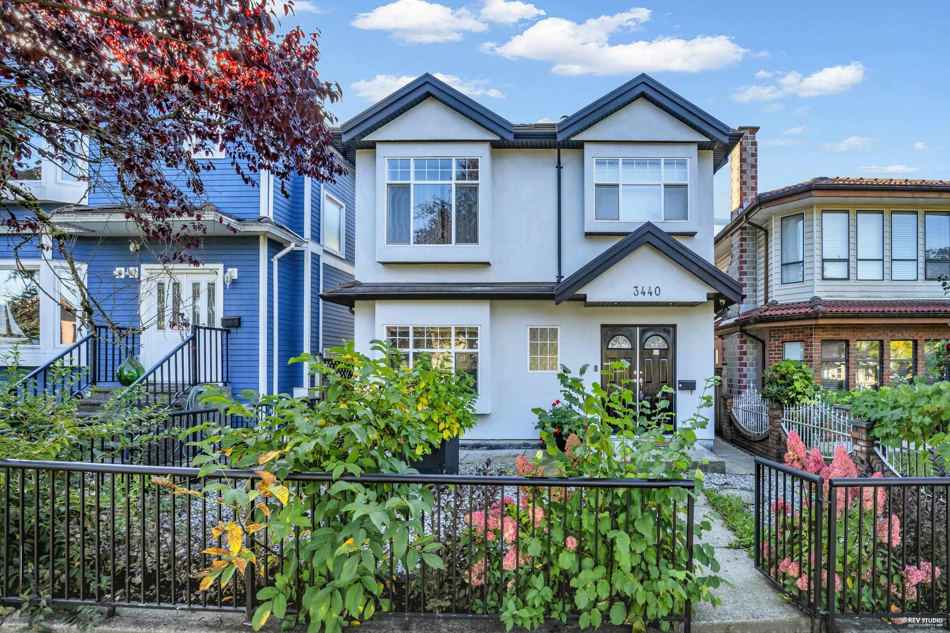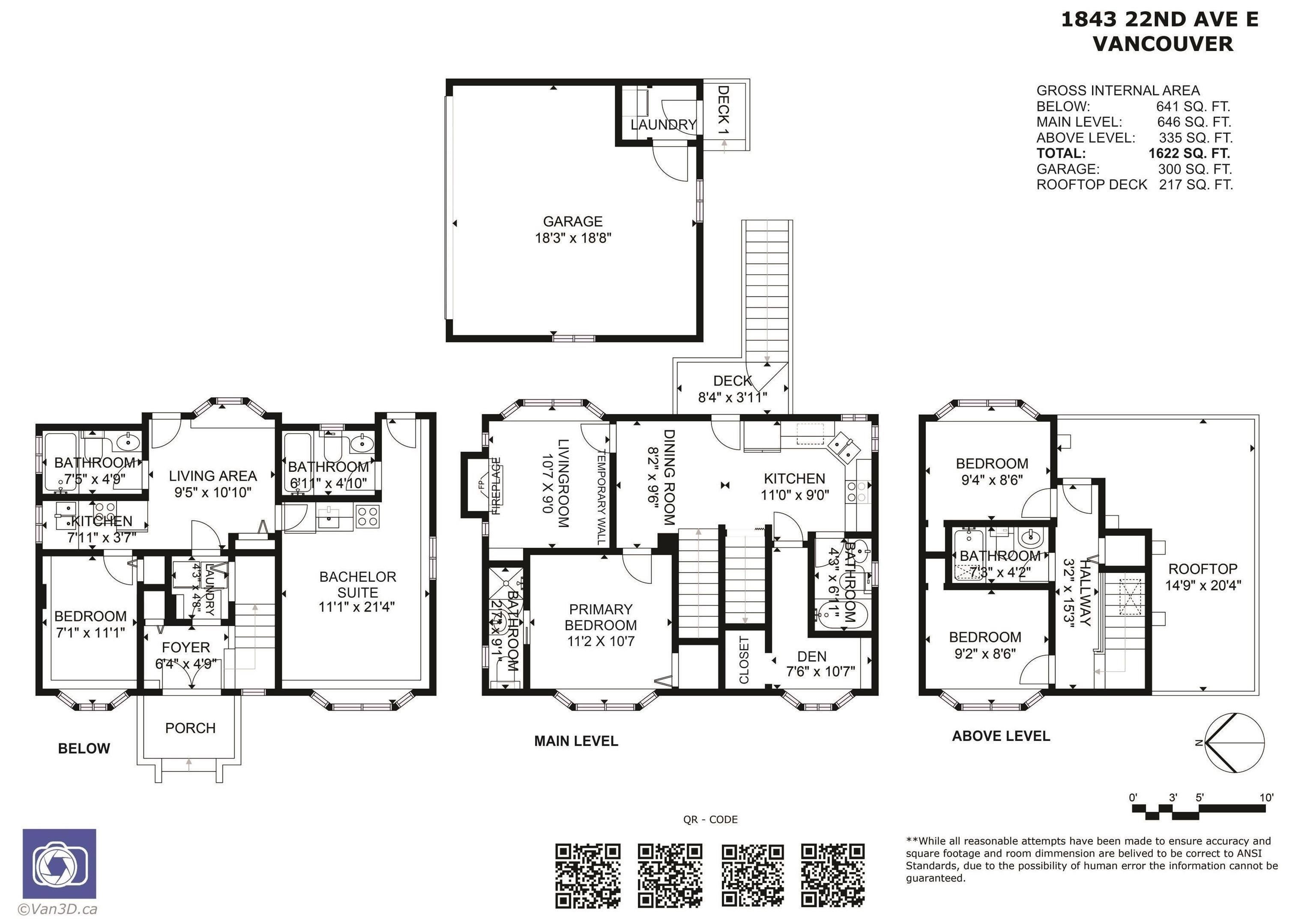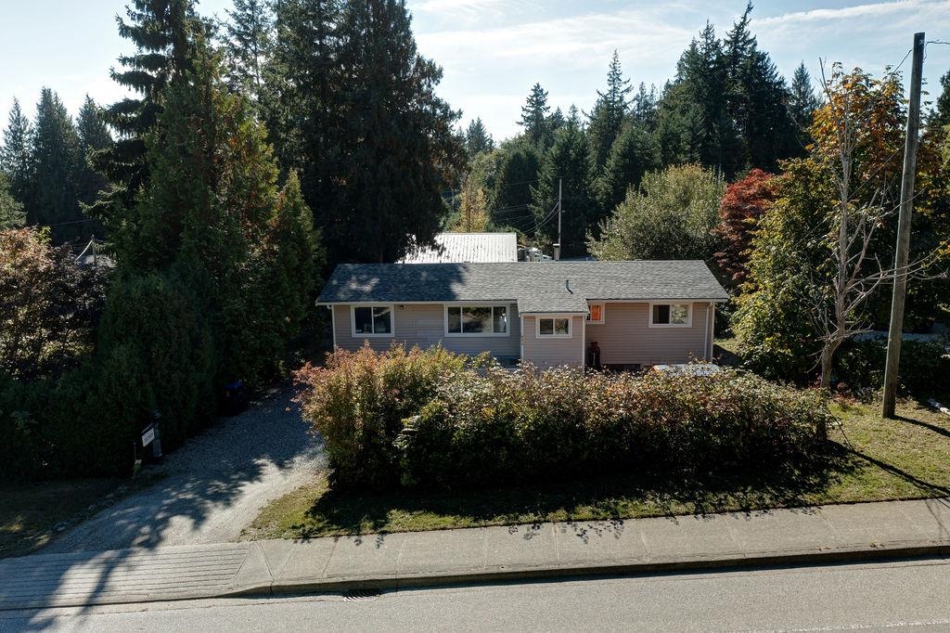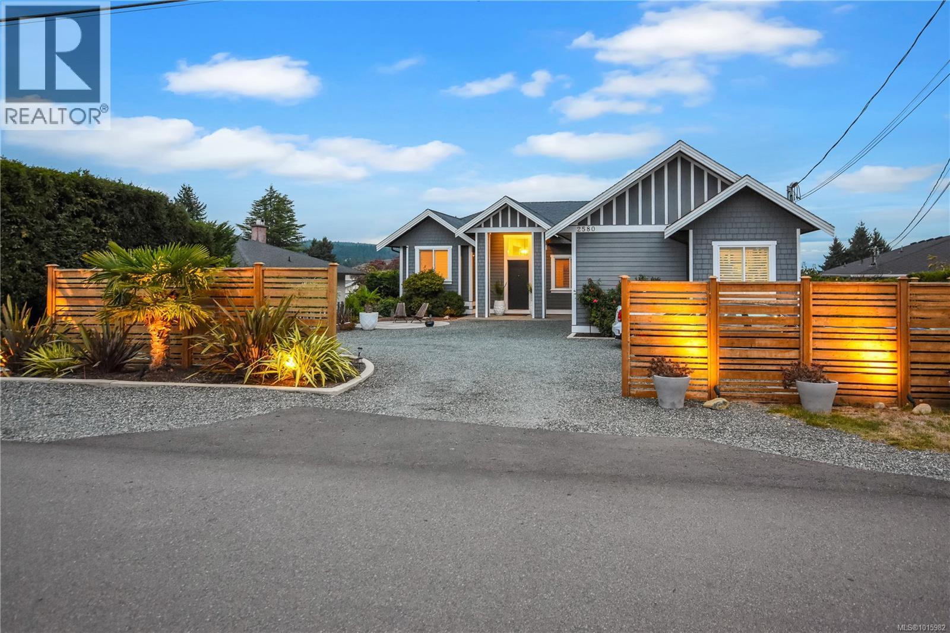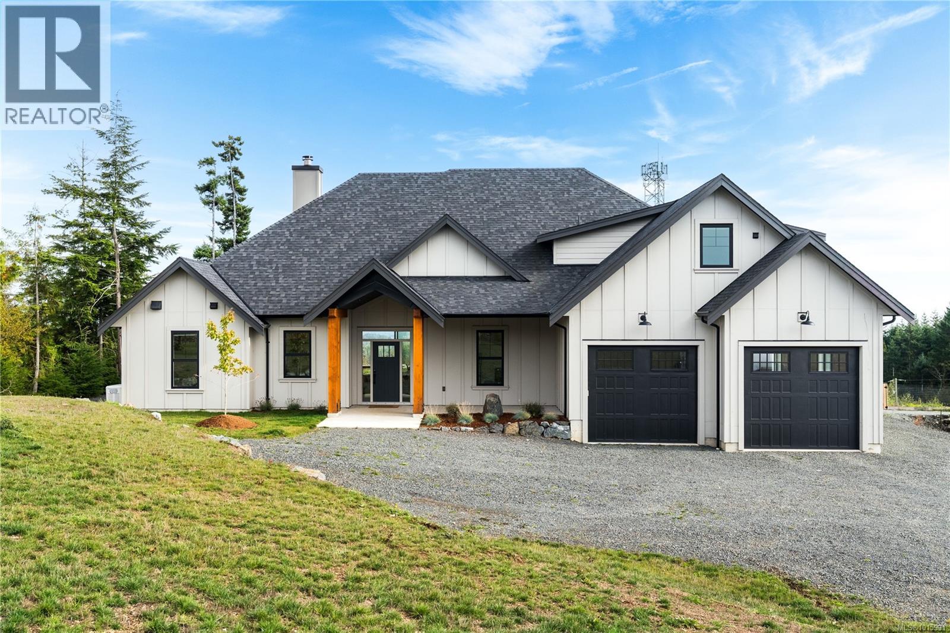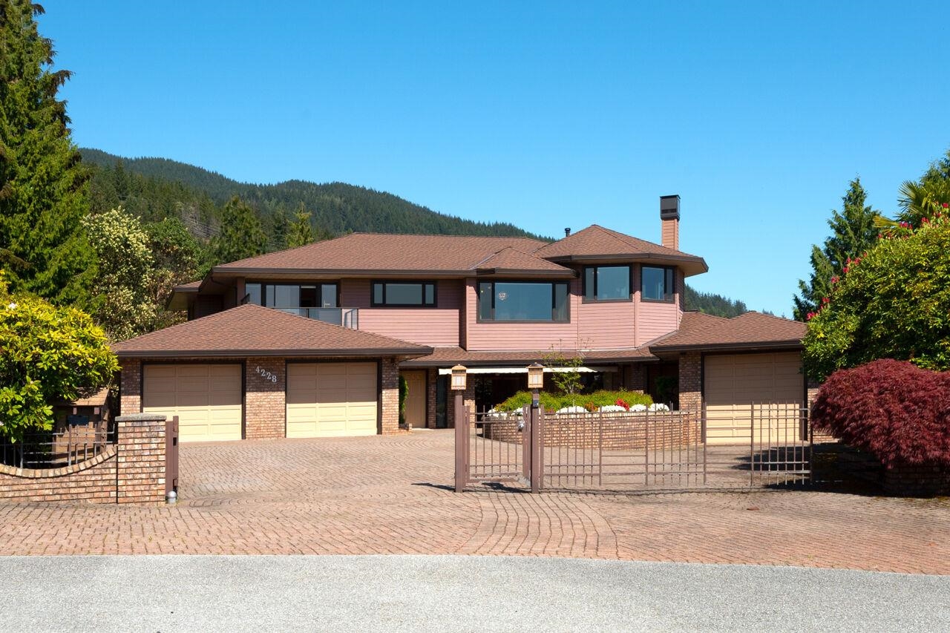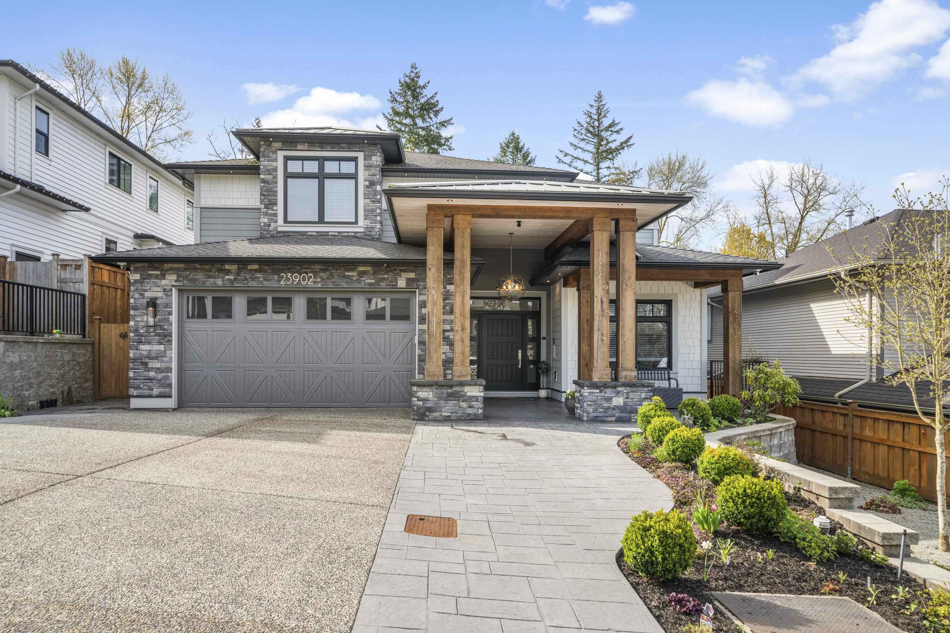- Houseful
- BC
- North Cowichan
- V0R
- 2979 River Rd Unit 48 Rd
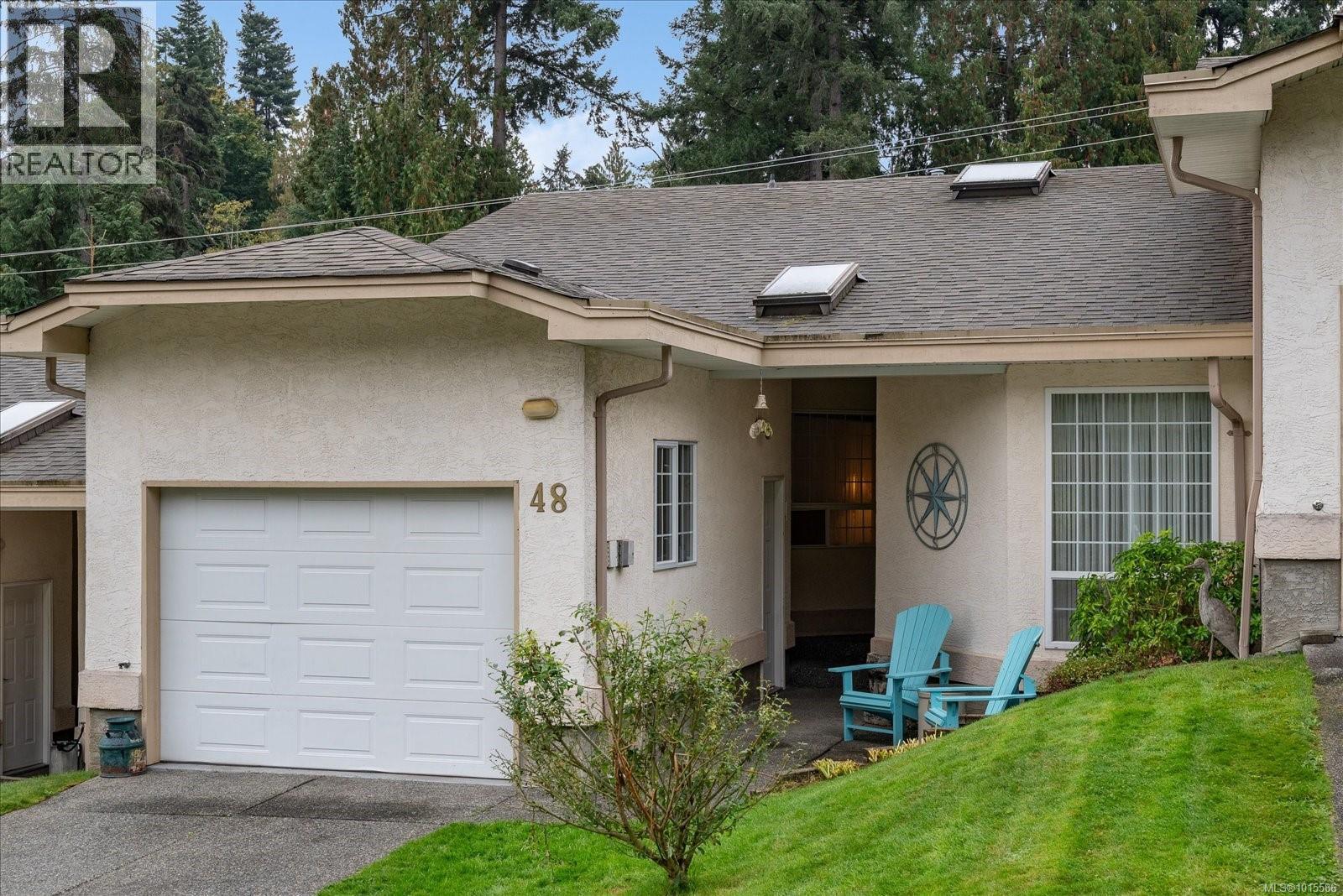
2979 River Rd Unit 48 Rd
2979 River Rd Unit 48 Rd
Highlights
Description
- Home value ($/Sqft)$284/Sqft
- Time on Housefulnew 6 hours
- Property typeSingle family
- Median school Score
- Year built1996
- Mortgage payment
Welcome to #48-2979 River Rd in beautiful Chemainus, a spacious 2 bedroom + den, 3 bathroom townhome in the sought after 55+ Cedar Ridge Village. Offering over 2,289 sq ft of bright, well-designed living space, this home features a desirable entry level layout with a walk out basement, two cozy gas fireplaces, skylights that flood the space with natural light, and a generous 290 sq ft in-home workshop perfect for hobbies or storage. The well run strata ensures peace of mind, while the location can't be beat just a short drive to Duncan or Nanaimo and close to all the best local amenities including restaurants, golf, Chemainus theatre, shopping, the marina, Fuller Lake, and scenic walking trails. A rare opportunity to enjoy comfort, convenience, and community in one of Chemainus most popular developments! (id:63267)
Home overview
- Cooling None
- Heat source Natural gas
- Heat type Baseboard heaters
- # parking spaces 2
- # full baths 3
- # total bathrooms 3.0
- # of above grade bedrooms 2
- Has fireplace (y/n) Yes
- Community features Pets allowed with restrictions, age restrictions
- Subdivision Cedar ridge village
- Zoning description Residential
- Lot size (acres) 0.0
- Building size 2289
- Listing # 1015586
- Property sub type Single family residence
- Status Active
- Workshop 4.064m X 6.68m
Level: Lower - 6.121m X 2.946m
Level: Lower - Storage 4.14m X 2.515m
Level: Lower - Den 2.718m X 3.353m
Level: Lower - Recreational room 3.937m X 6.629m
Level: Lower - Bathroom 2.362m X 1.549m
Level: Lower - Balcony 4.851m X 2.108m
Level: Main - Kitchen 3.124m X 3.023m
Level: Main - 2.438m X 1.651m
Level: Main - Ensuite 2.743m X 1.499m
Level: Main - Bathroom 2.464m X 1.499m
Level: Main - Dining room 3.226m X 3.454m
Level: Main - Living room 5.055m X 5.613m
Level: Main - Primary bedroom 4.521m X 3.581m
Level: Main - Bedroom 3.048m X 4.902m
Level: Main
- Listing source url Https://www.realtor.ca/real-estate/28961088/48-2979-river-rd-chemainus-chemainus
- Listing type identifier Idx

$-1,290
/ Month

