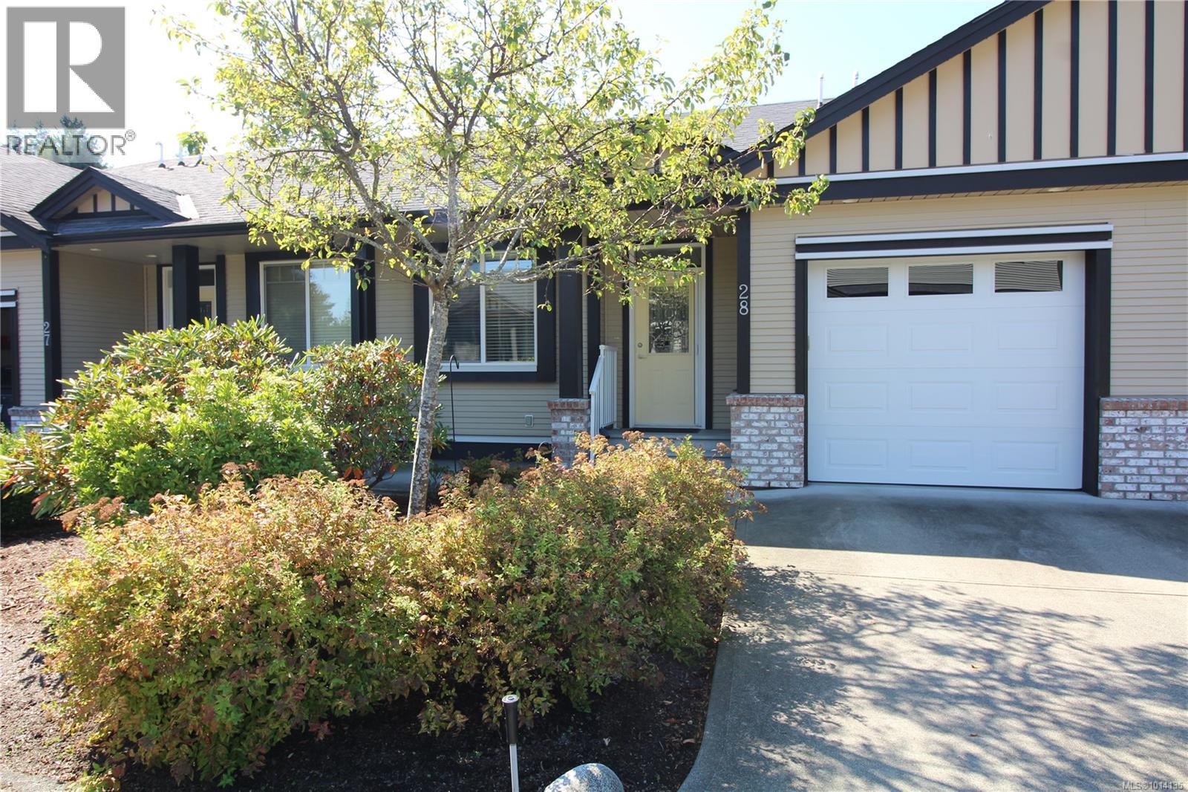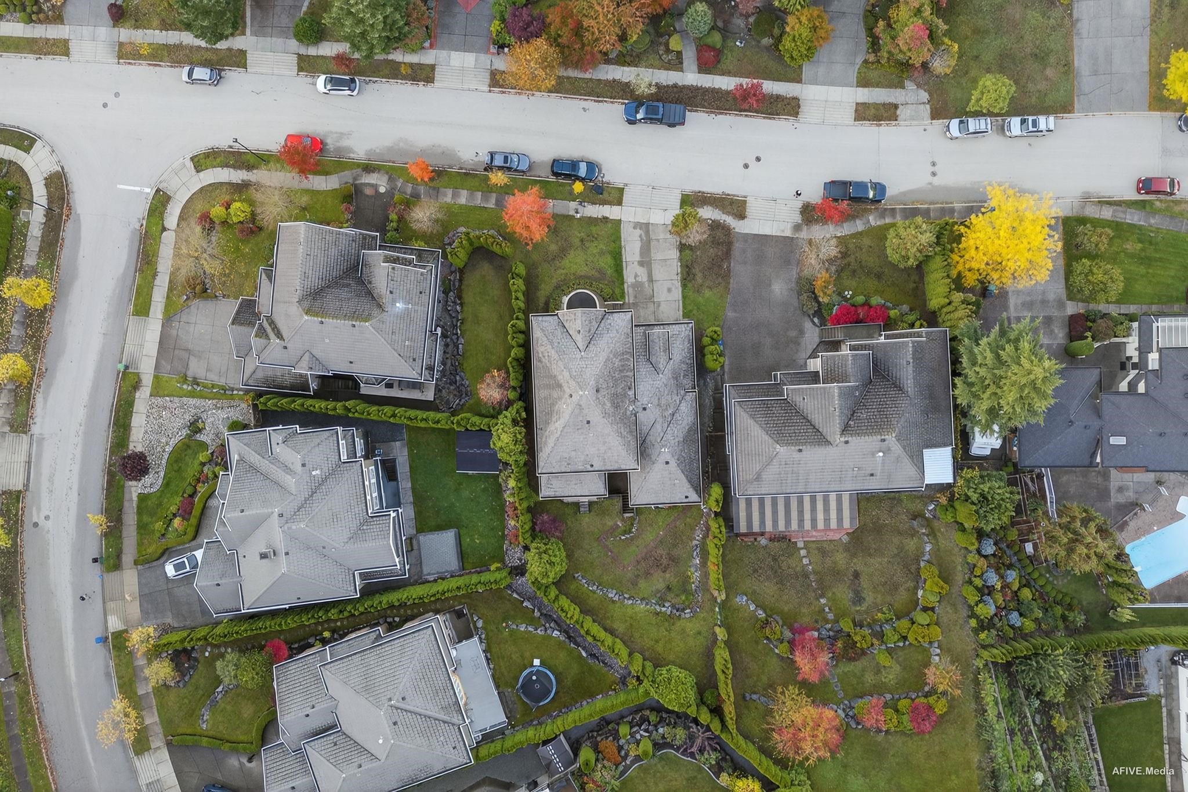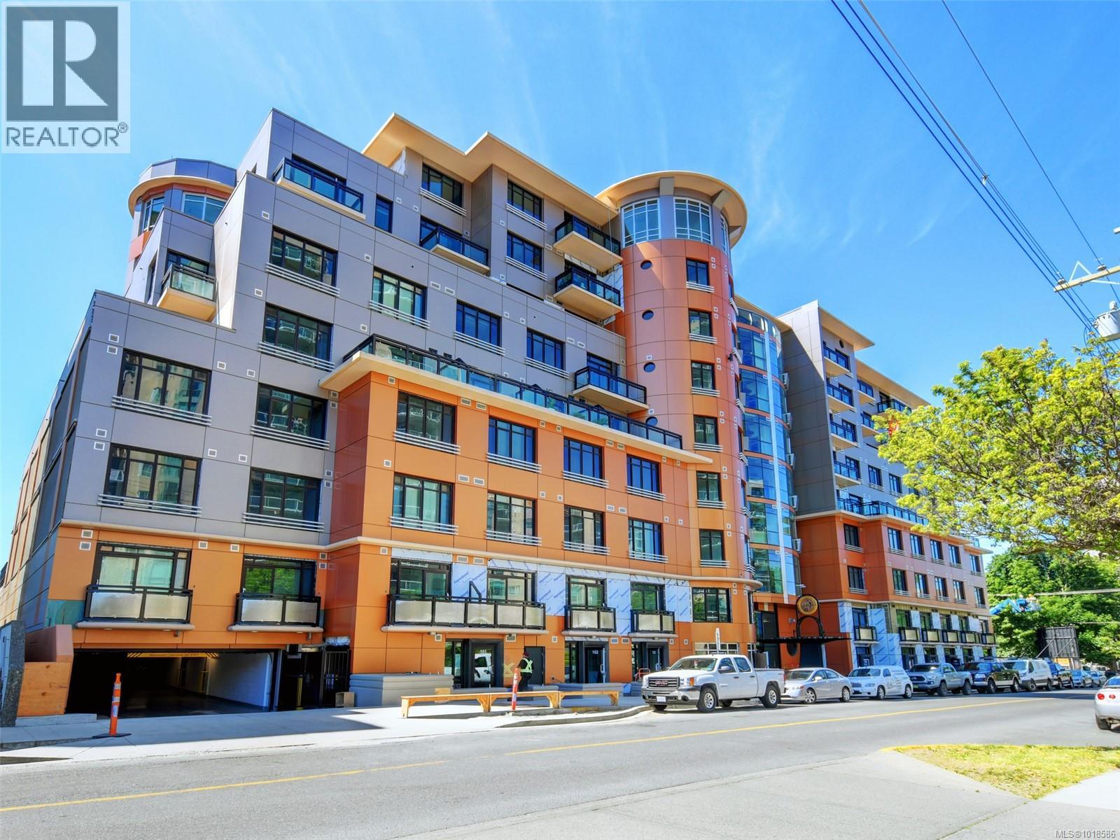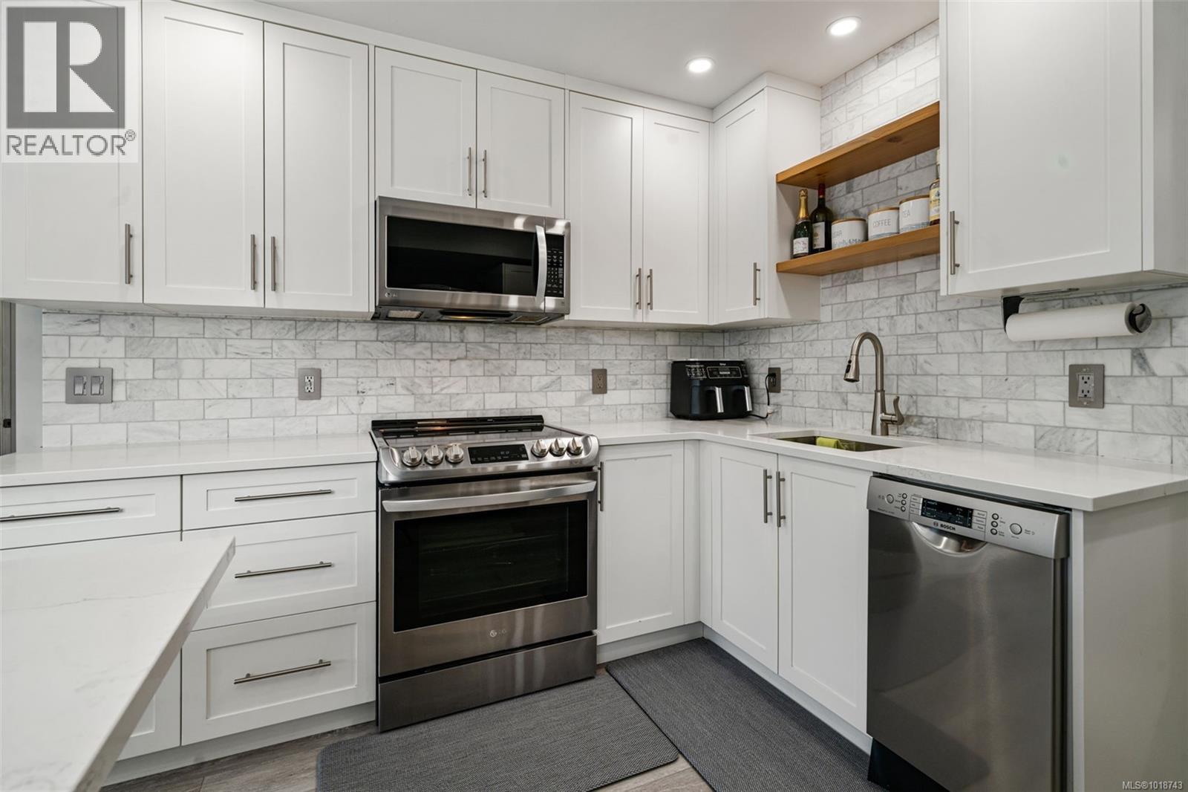- Houseful
- BC
- North Cowichan
- V0R
- 3110 Cook St Unit 28 St

3110 Cook St Unit 28 St
3110 Cook St Unit 28 St
Highlights
Description
- Home value ($/Sqft)$346/Sqft
- Time on Houseful46 days
- Property typeSingle family
- Median school Score
- Year built2009
- Mortgage payment
Welcome to Unit 28 at Applewood Estates, one of the largest townhomes in this desirable enclave, boasting 2,096 square feet. This rancher is designed for main level living with the added benefit of a full basement w/walkout, accessible storage and plenty of room for guests. The main level is bright, functional and spacious. Upgraded light fixtures and ceiling fans add a modern elegance. Open concept kitchen, dining and living room w/gas FP, + a west facing balcony w/retractable awning. The primary bedroom includes a walk-thru closet and four piece ensuite. A second bedroom/office off the front entrance overlooks the front patio and garden. The lower level offers a versatile den with French doors to the family room, and access to the guest bedroom, full bathroom and laundry. There is also a rough-in for laundry on the main level. Applewood Estates is ideally located within walking distance to amenities, downtown Chemainus, the Cowichan Valley Trail and just minutes from beach access. (id:63267)
Home overview
- Cooling See remarks
- Heat source Natural gas
- Heat type Forced air
- # parking spaces 2
- # full baths 3
- # total bathrooms 3.0
- # of above grade bedrooms 3
- Has fireplace (y/n) Yes
- Community features Pets allowed, family oriented
- Subdivision Applewood estates
- View Mountain view
- Zoning description Residential
- Directions 2010903
- Lot size (acres) 0.0
- Building size 2096
- Listing # 1014135
- Property sub type Single family residence
- Status Active
- Utility 4.648m X 2.921m
Level: Lower - Bathroom 4 - Piece
Level: Lower - Bedroom 3.607m X 2.997m
Level: Lower - Family room 4.47m X 4.42m
Level: Lower - 3.607m X 3.048m
Level: Lower - Den 4.267m X 4.039m
Level: Lower - Laundry 2.21m X 1.829m
Level: Lower - Primary bedroom 3.886m X 3.658m
Level: Main - Dining room 2.692m X 1.727m
Level: Main - Bathroom 2 - Piece
Level: Main - 1.93m X 1.295m
Level: Main - Living room 4.648m X 3.962m
Level: Main - Balcony 3.658m X 3.099m
Level: Main - 2.87m X 1.651m
Level: Main - Ensuite 4 - Piece
Level: Main - Bedroom 3.277m X 2.54m
Level: Main - Kitchen 3.226m X 2.921m
Level: Main
- Listing source url Https://www.realtor.ca/real-estate/28871940/28-3110-cook-st-chemainus-chemainus
- Listing type identifier Idx

$-1,433
/ Month












