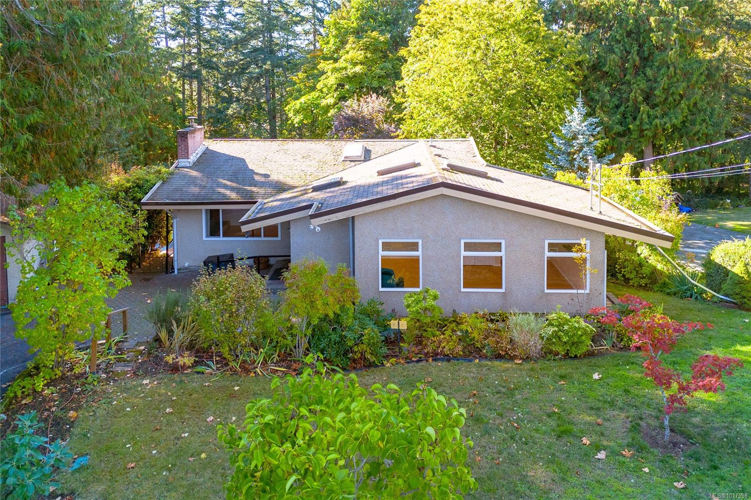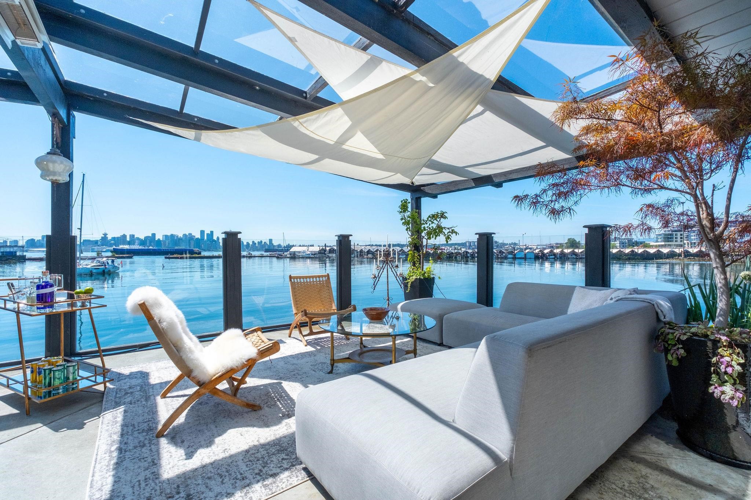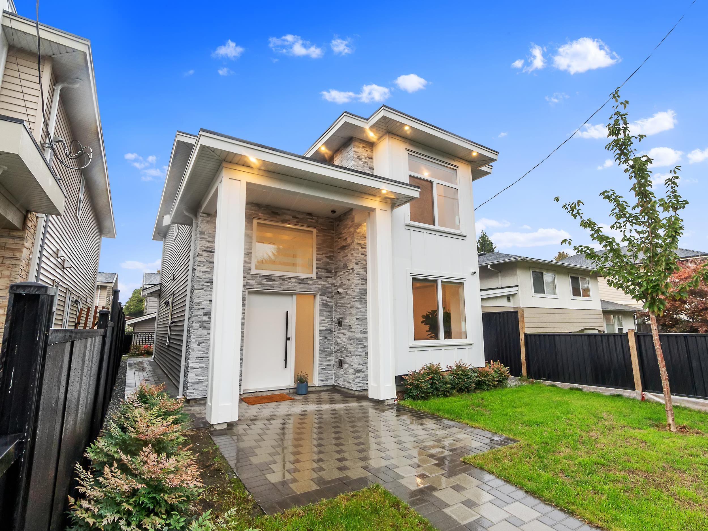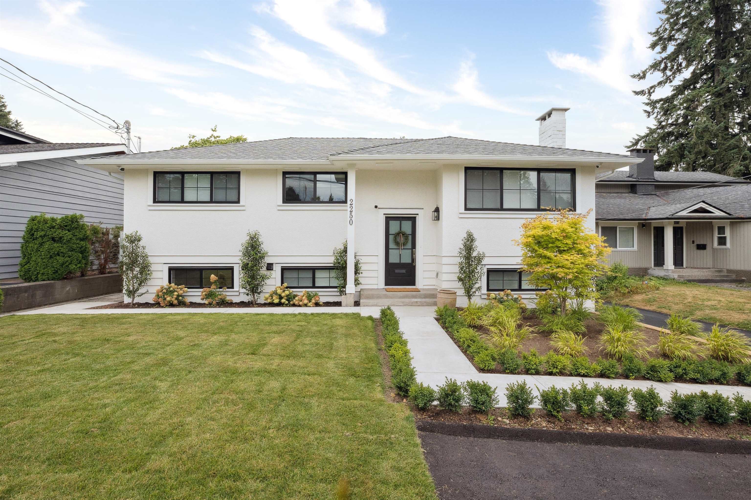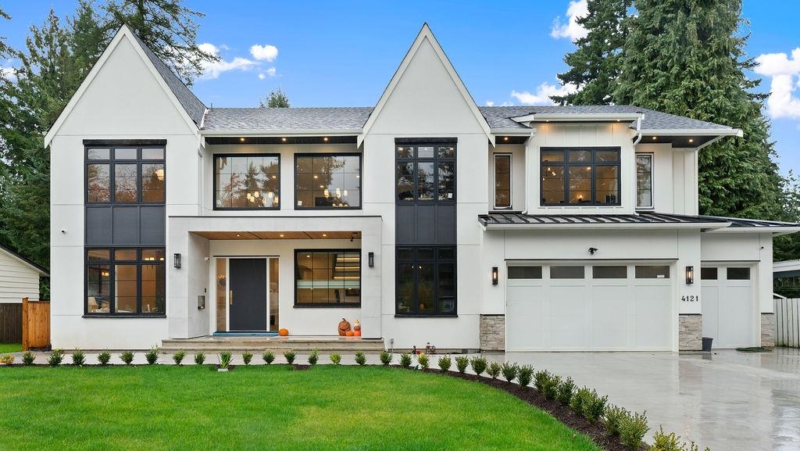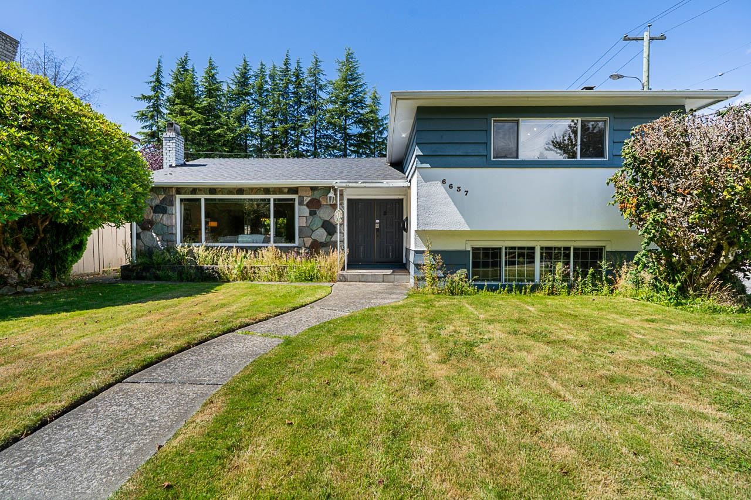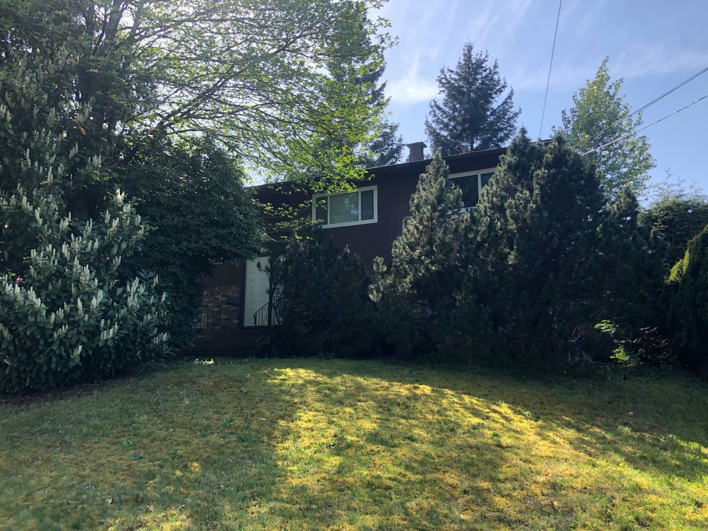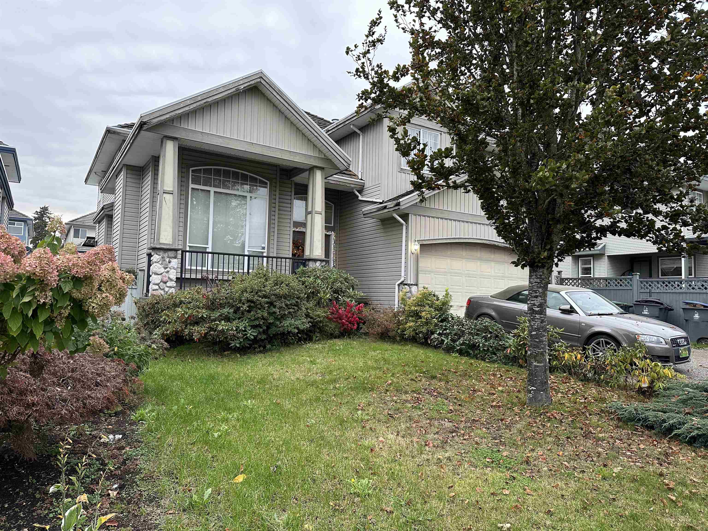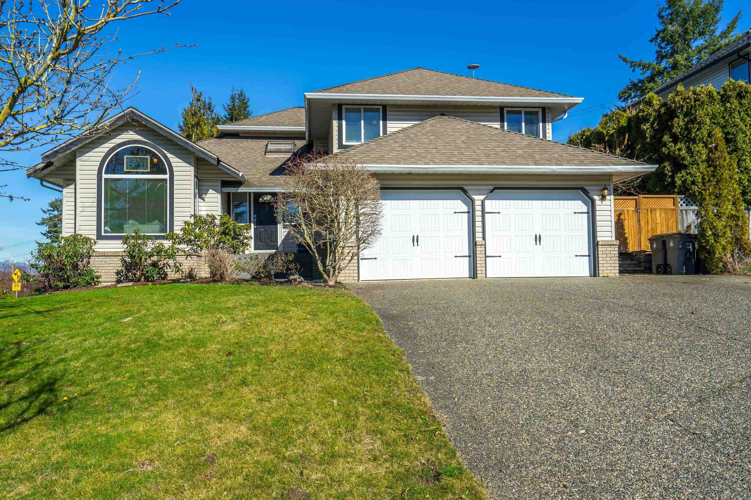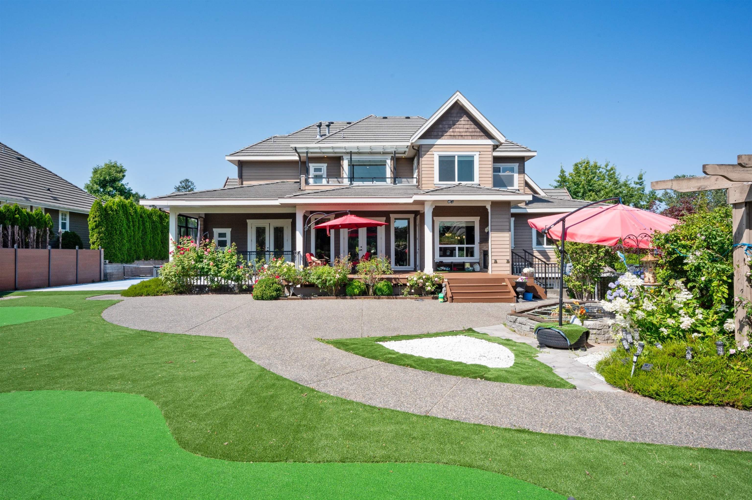- Houseful
- BC
- North Cowichan
- V0R
- 3129 River Rd
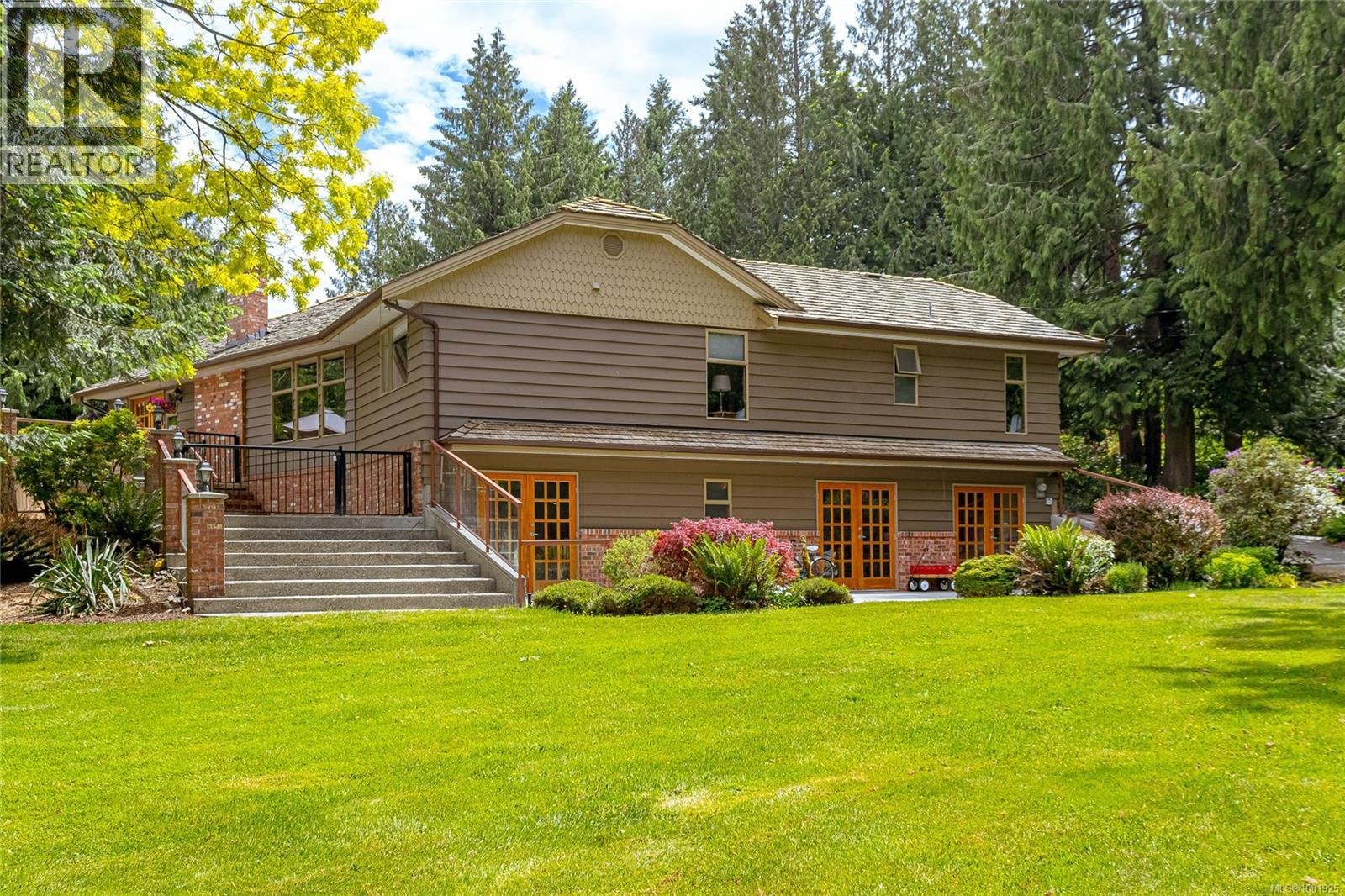
Highlights
Description
- Home value ($/Sqft)$617/Sqft
- Time on Houseful140 days
- Property typeSingle family
- Median school Score
- Lot size6.56 Acres
- Year built1982
- Mortgage payment
From the moment you turn into the driveway and approach this stunning custom level-entry daylight basement home, you’ll be captivated by its charm—inviting you to explore all it has to offer. Immaculate and thoughtfully designed, this 3-bedroom, 4-bathroom home offers elegant living on a beautifully manicured and private 6.56-acre estate, with Askew Creek crossecting the property.The newly renovated solid wood kitchen is a true showpiece, featuring top-tier appliances and flowing into a cozy family room with a Jøtul wood-burning fireplace. Step out to three levels of expansive concrete patios that overlook the land—perfect for BBQs, morning coffee, or relaxing in the hot tub under the stars.The living room impresses with vaulted wood ceilings and a stunning floor-to-ceiling rock fireplace, seamlessly connecting to a formal dining area ideal for entertaining. The spacious primary suite includes a walk-in closet and private 3-piece ensuite, while two additional bedrooms and a full bath complete the main level. Downstairs, the lower level is ready for a future in-law suite, media or games room, with French doors opening to the outdoors. The spacious lower level adds flexibility for multi-use living. Private trails lead to a 27x31 workshop with built-in hoist and full-length covered storage. Outside, enjoy a peaceful gazebo among Butchart inspired gardens, a pond, waterfall, and an organic garden and all property is nourished with organic fertilizer—all maintained by a full irrigation system. Farm/garden equipment is included and a list will be available. City water and a filtration system offer convenience.A traditional Sugar Shack adds a sweet, authentic touch. With flexible zoning, this property is ideal for hobby farming, a home-based business, or multi-generational living. Just minutes to Chemainus, Ladysmith, Duncan, and 20 minutes to the airport and ferries—this exceptional estate offers the perfect blend of craftsmanship, comfort, and country charm. (id:63267)
Home overview
- Cooling Air conditioned
- Heat source Electric
- Heat type Heat pump
- # parking spaces 10
- # full baths 4
- # total bathrooms 4.0
- # of above grade bedrooms 3
- Has fireplace (y/n) Yes
- Subdivision Chemainus
- View Mountain view
- Zoning description Residential
- Lot dimensions 6.56
- Lot size (acres) 6.56
- Building size 4379
- Listing # 1001925
- Property sub type Single family residence
- Status Active
- Other 4.75m X 4.801m
- Other 3.454m X 4.699m
- Other 2.946m X 4.75m
- Recreational room 6.375m X 5.842m
Level: Lower - Bathroom 2 - Piece
Level: Lower - Recreational room 4.801m X 4.623m
Level: Lower - Laundry 3.302m X 2.21m
Level: Main - Bedroom 4.089m X 2.946m
Level: Main - Kitchen 3.251m X 3.124m
Level: Main - Bathroom 2 - Piece
Level: Main - Living room 5.41m X 4.699m
Level: Main - Laundry 3.302m X 3.124m
Level: Main - Family room 5.486m X 5.283m
Level: Main - Bedroom 3.099m X 2.997m
Level: Main - Ensuite 3 - Piece
Level: Main - Bathroom 4 - Piece
Level: Main - Primary bedroom 6.121m X 4.318m
Level: Main
- Listing source url Https://www.realtor.ca/real-estate/28411149/3129-river-rd-chemainus-chemainus
- Listing type identifier Idx

$-7,200
/ Month

