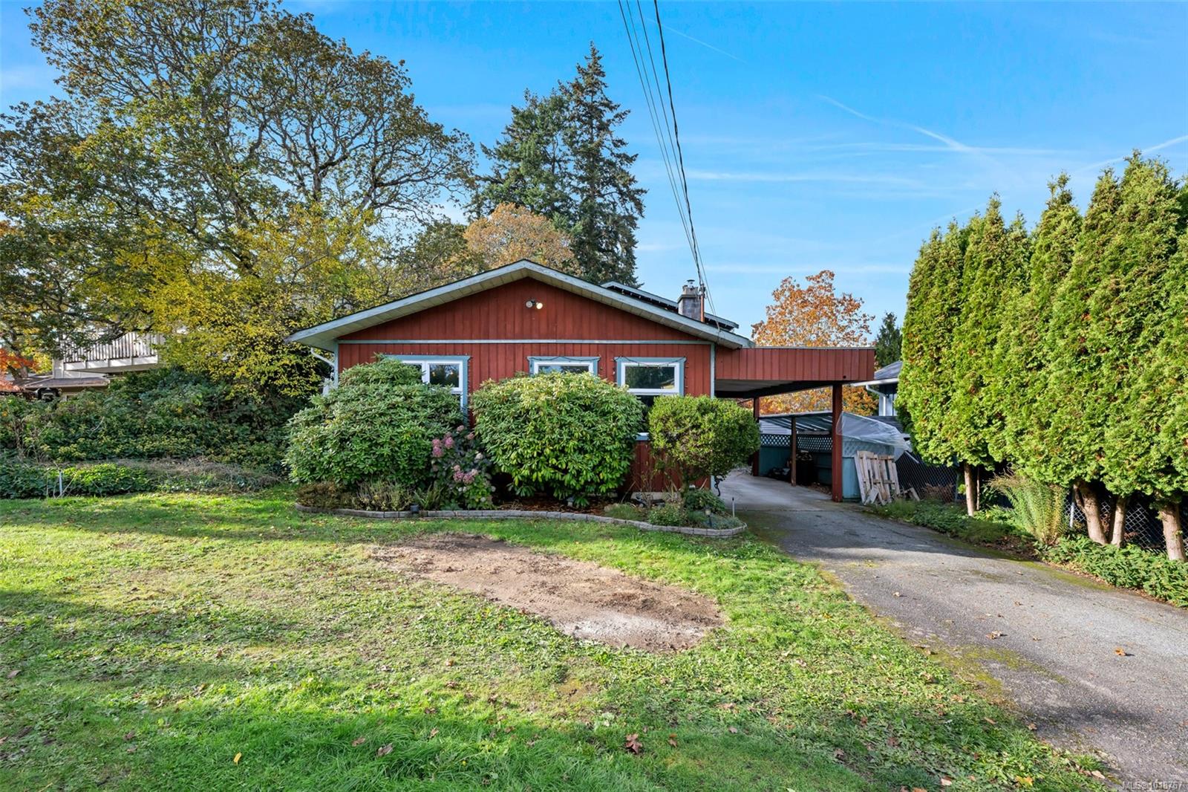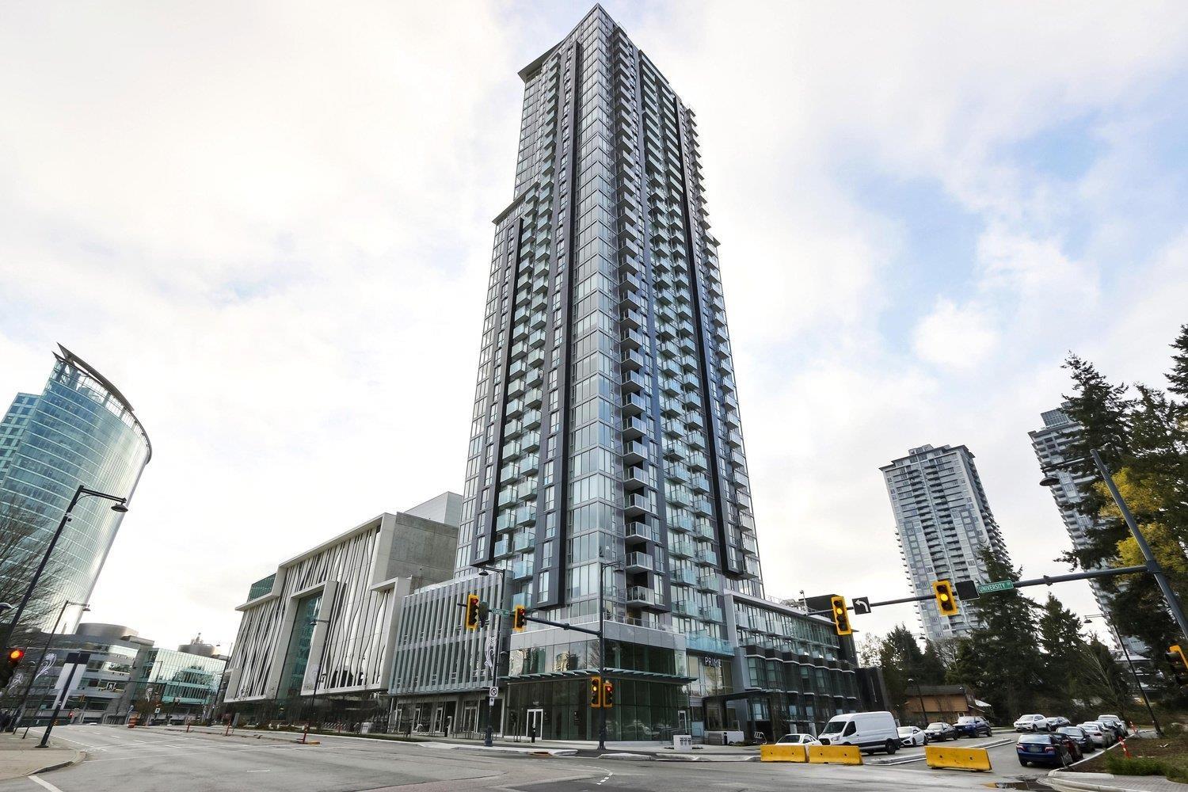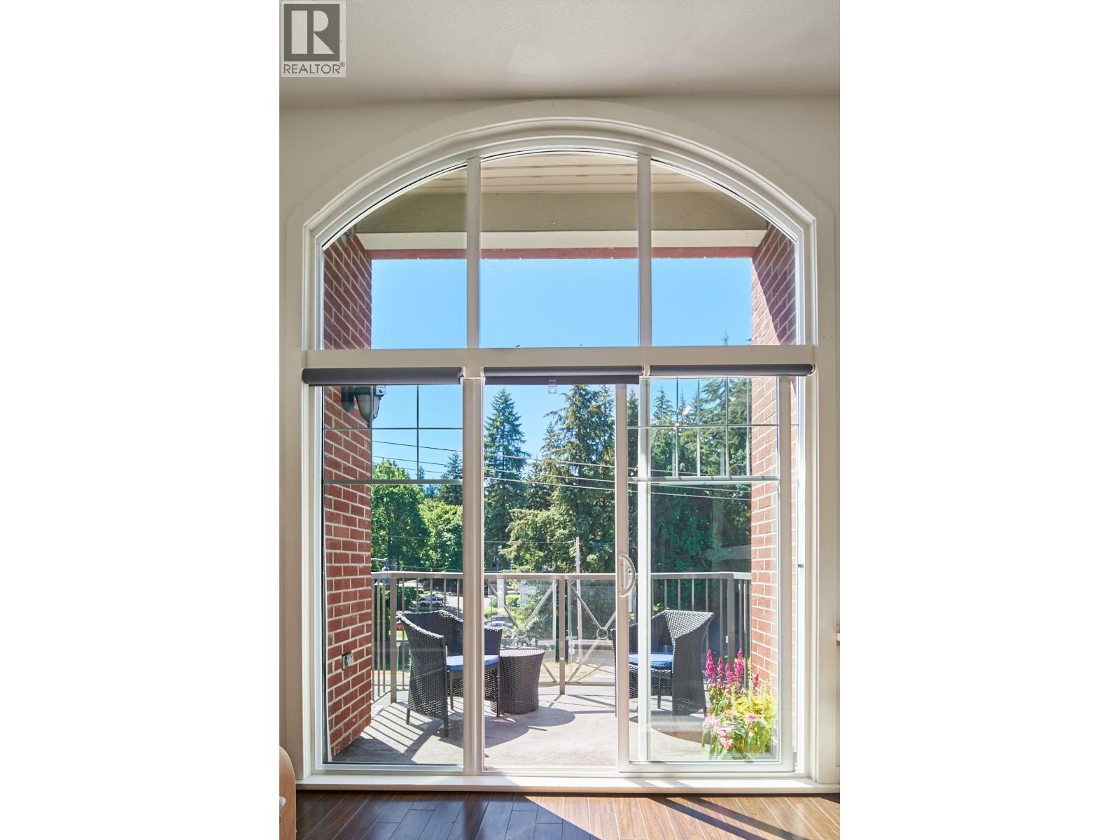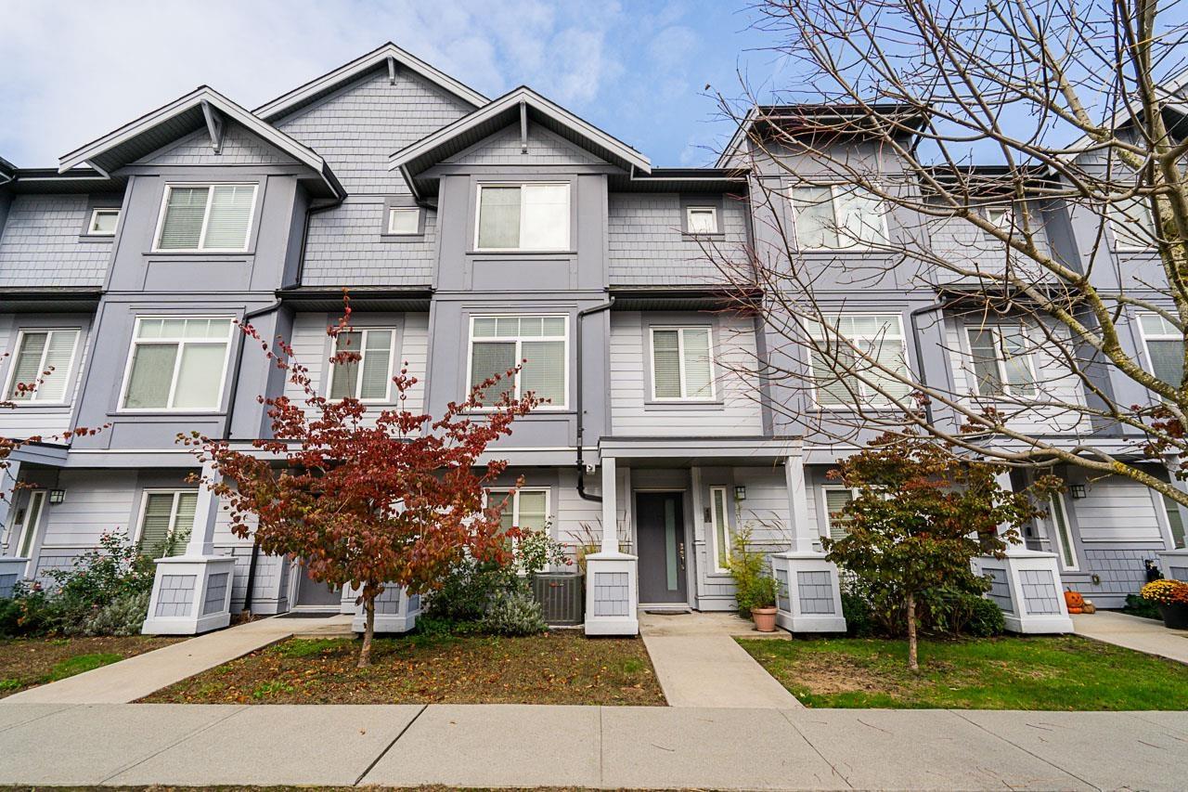- Houseful
- BC
- North Cowichan
- V0R
- 8056 Spinnaker Dr
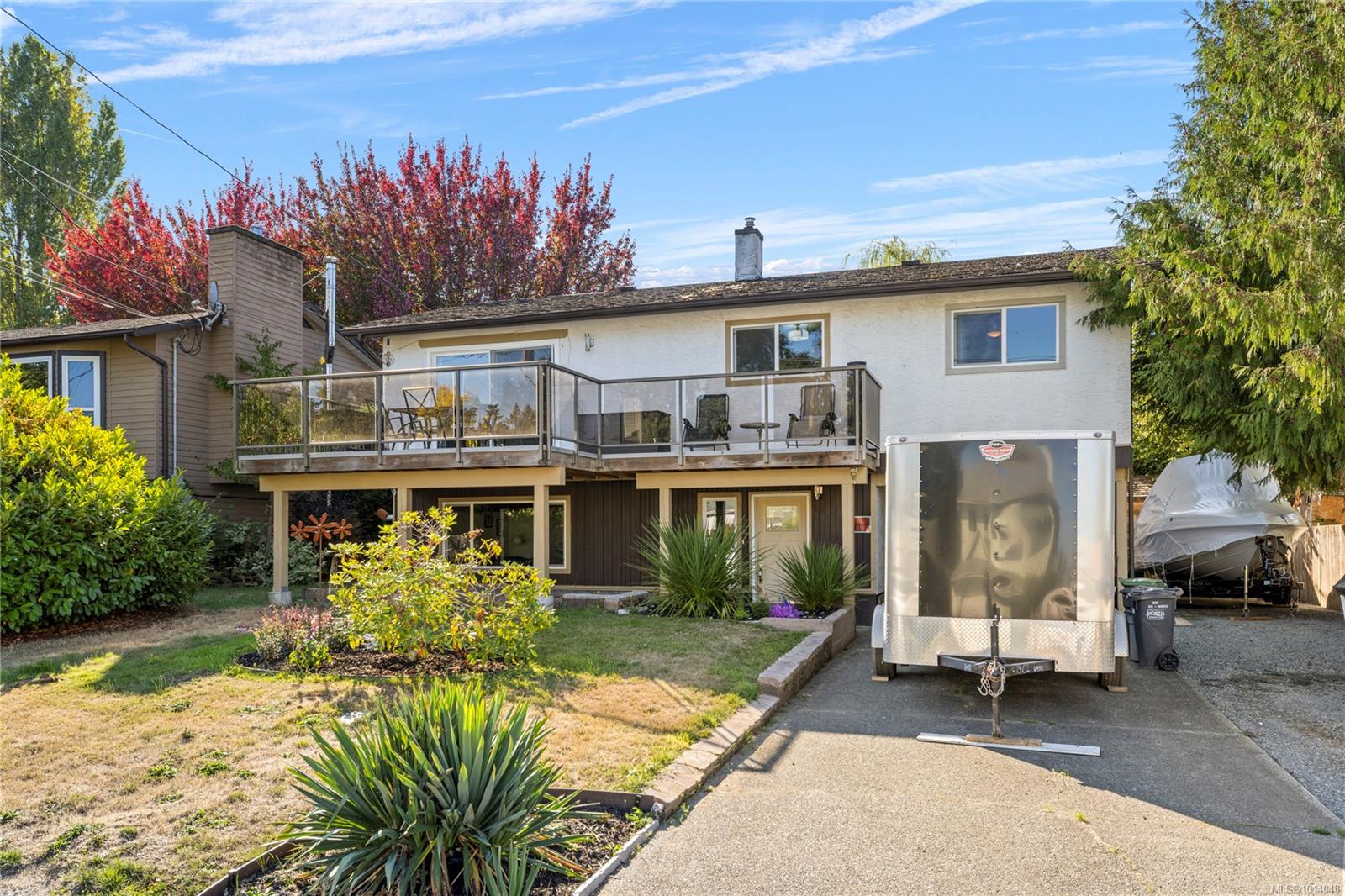
Highlights
Description
- Home value ($/Sqft)$291/Sqft
- Time on Houseful46 days
- Property typeResidential
- Median school Score
- Lot size7,841 Sqft
- Year built1981
- Mortgage payment
This spacious two-level home located in the charming seaside town of Crofton offers 4 bedrooms and 2 bathrooms, providing plenty of room for the whole family. Recent updates ensure comfort and peace of mind, including a ductless heat pump, new windows, hot water on demand, and a beautiful new deck where you can relax and take in the ocean views. Step outside to your own private oasis, the lush backyard features a tranquil pond, a graceful weeping willow, and a variety of fruit-bearing trees including apple, pear, cherry, hazelnut, and more. The location is ideal, just steps from the beach, and with the Salt Spring Island ferry terminal within walking distance, day trips and island adventures are always close at hand. If you’re ready to fall in love with a quiet seaside community and a home that blends comfort, updates, and natural beauty, book your private showing today. Love where you live!
Home overview
- Cooling Air conditioning
- Heat type Baseboard, electric, forced air, heat pump
- Sewer/ septic Sewer connected
- Construction materials Frame wood
- Foundation Concrete perimeter
- Roof Asphalt shingle
- # parking spaces 2
- Parking desc Carport, driveway
- # total bathrooms 2.0
- # of above grade bedrooms 4
- # of rooms 16
- Has fireplace (y/n) No
- Laundry information In house
- County North cowichan municipality of
- Area Duncan
- View Ocean
- Water source Municipal
- Zoning description Residential
- Directions 222916
- Exposure East
- Lot size (acres) 0.18
- Basement information Full
- Building size 2236
- Mls® # 1014048
- Property sub type Single family residence
- Status Active
- Virtual tour
- Tax year 2025
- Bathroom Lower: 1.6m X 2.134m
Level: Lower - Bedroom Lower: 2.921m X 3.277m
Level: Lower - Lower: 2.388m X 1.422m
Level: Lower - Office Lower: 3.353m X 3.277m
Level: Lower - Laundry Lower: 2.819m X 2.134m
Level: Lower - Family room Lower: 4.14m X 3.708m
Level: Lower - Bedroom Main: 3.277m X 2.692m
Level: Main - Primary bedroom Main: 3.353m X 3.886m
Level: Main - Dining room Main: 3.048m X 2.819m
Level: Main - Kitchen Main: 3.404m X 2.692m
Level: Main - Living room Main: 4.191m X 4.826m
Level: Main - Bedroom Main: 2.997m X 3.124m
Level: Main - Bathroom Main: 1.753m X 2.692m
Level: Main - Other: 3.454m X 7.315m
Level: Other - Other: 3.658m X 2.438m
Level: Other - Other: 3.048m X 2.438m
Level: Other
- Listing type identifier Idx

$-1,733
/ Month

