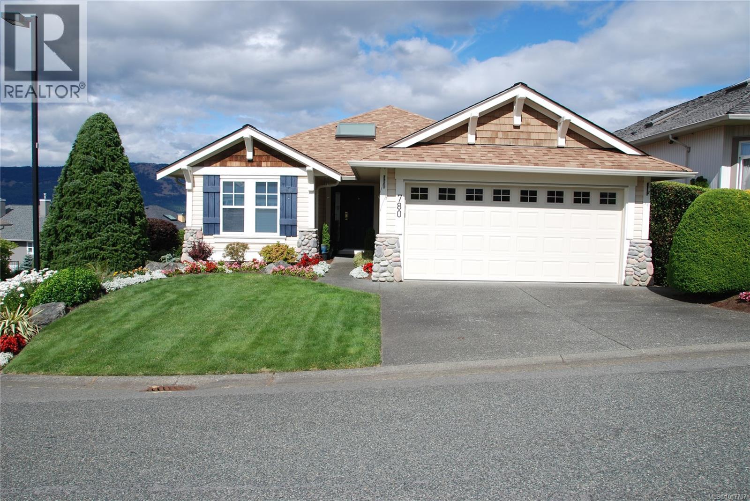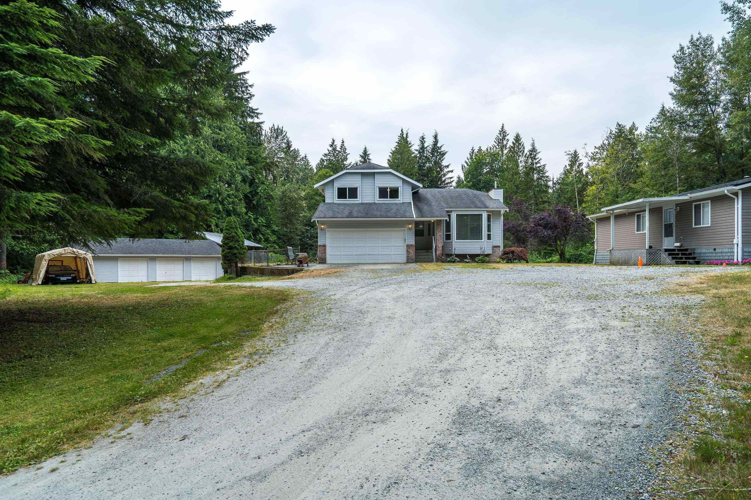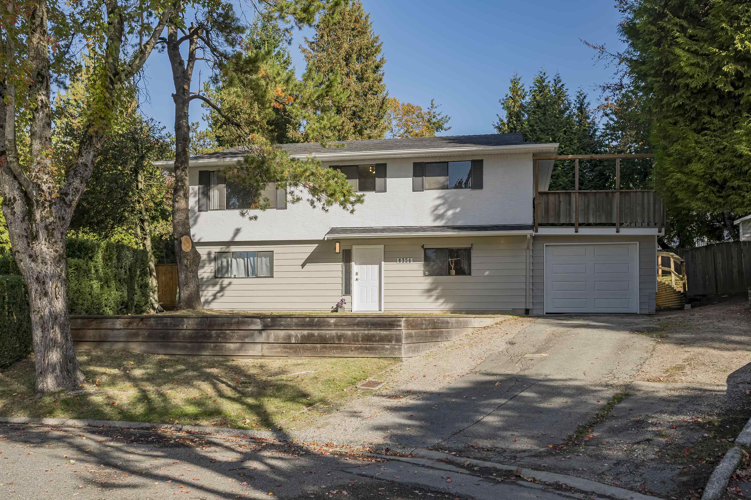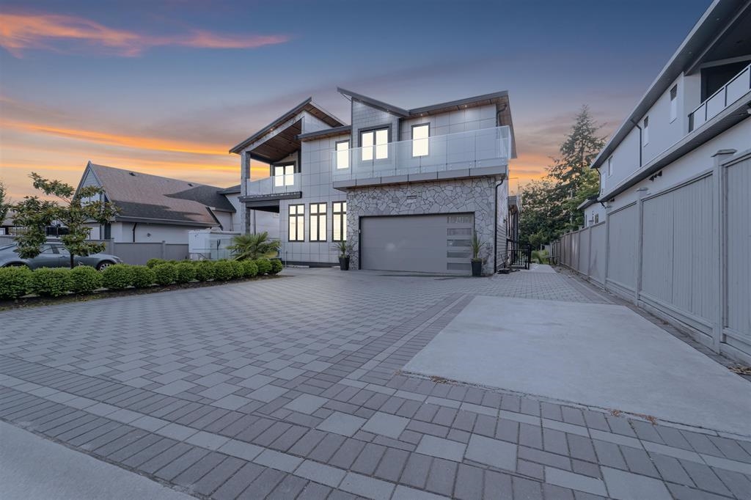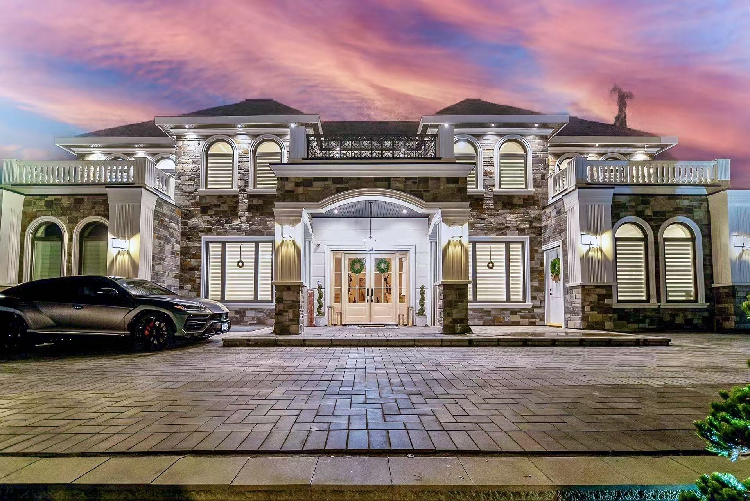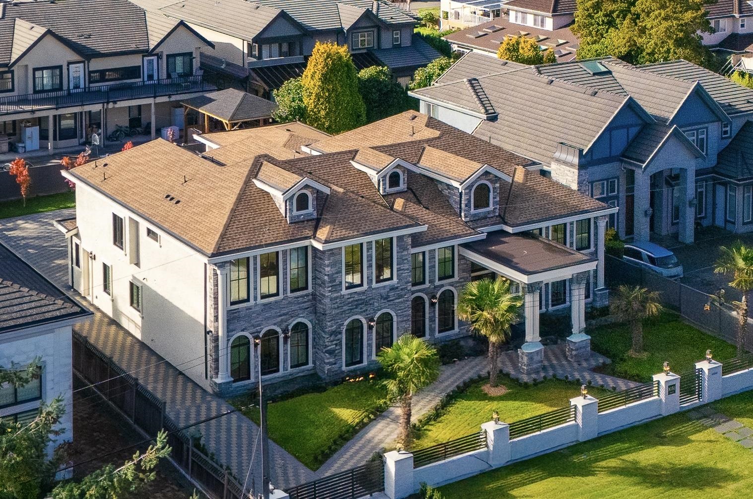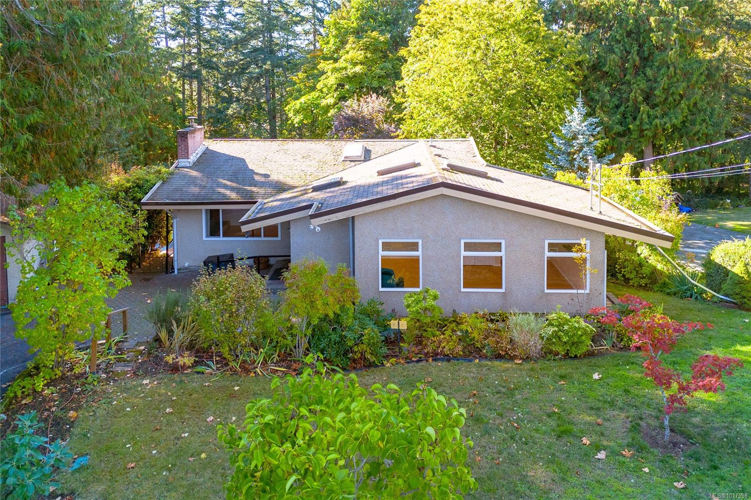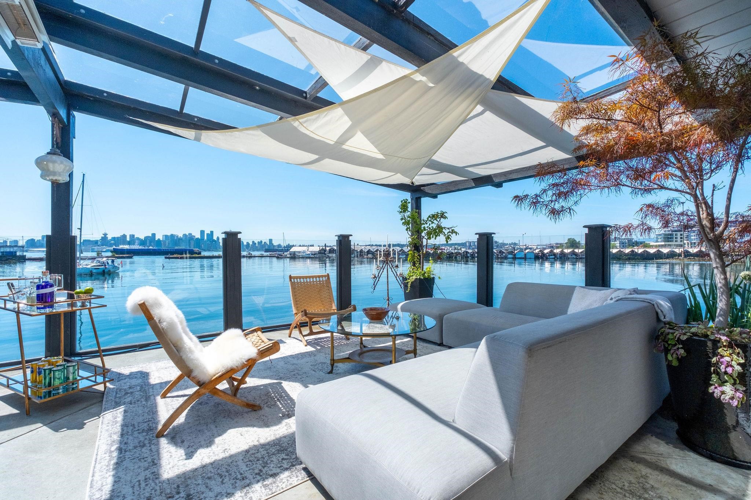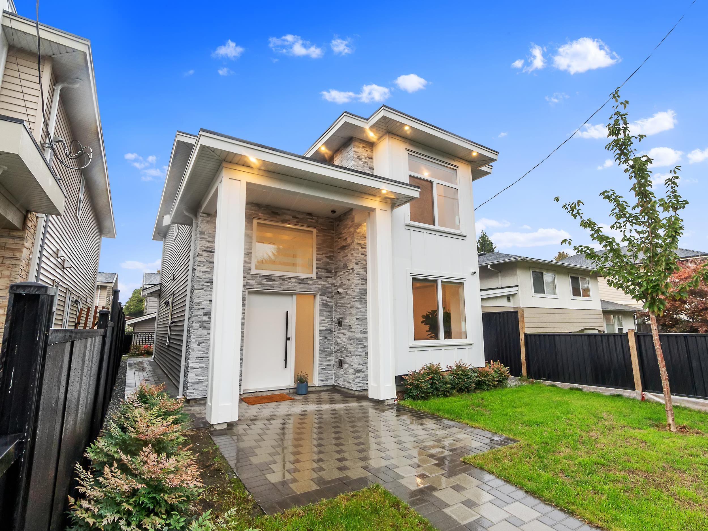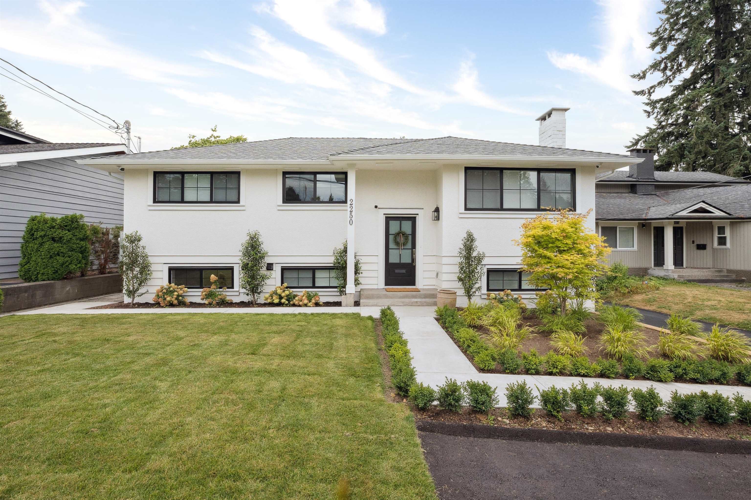- Houseful
- BC
- North Cowichan
- V0R
- 8102 Bertha St
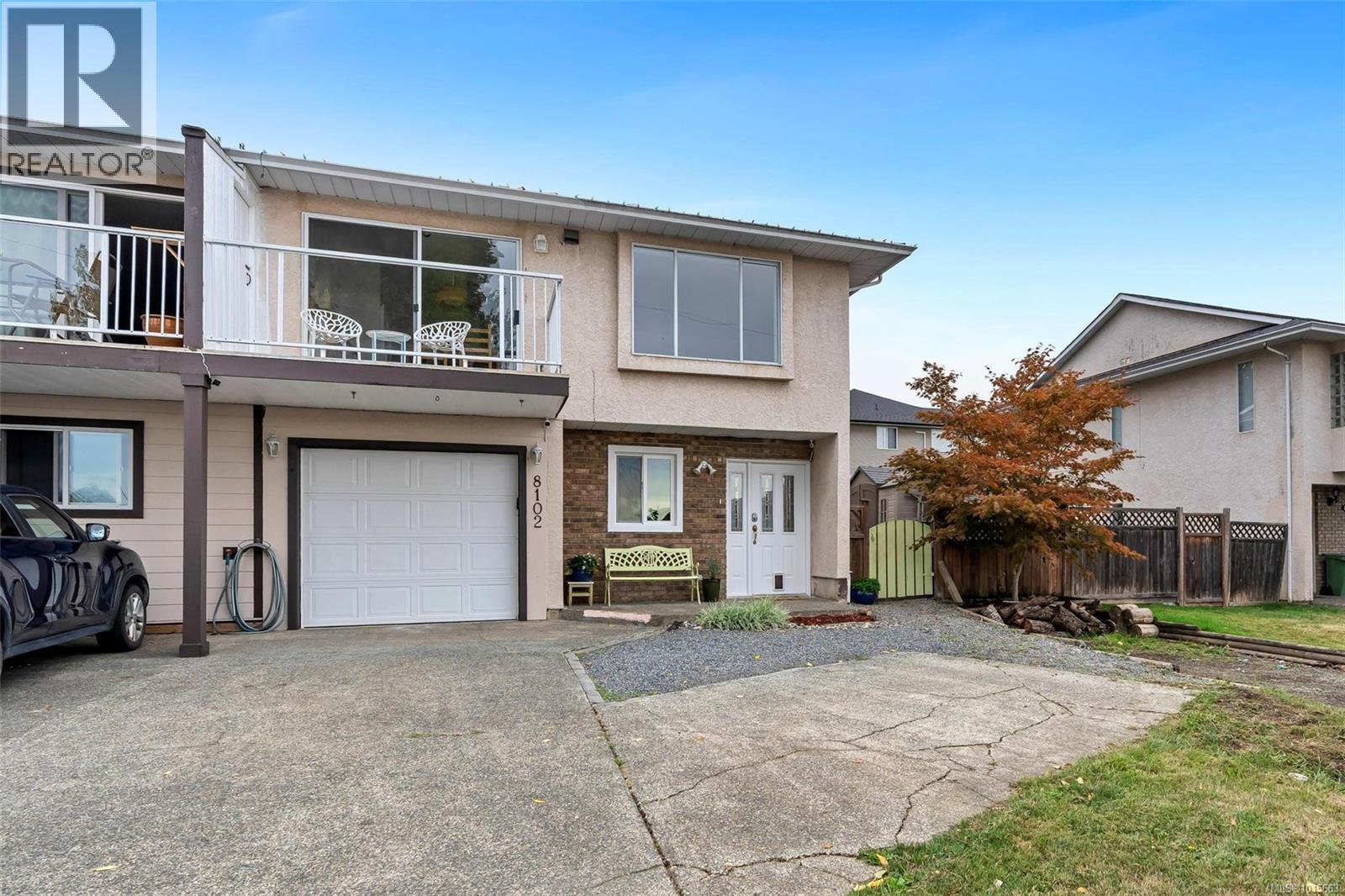
Highlights
Description
- Home value ($/Sqft)$322/Sqft
- Time on Houseful16 days
- Property typeSingle family
- Median school Score
- Year built1992
- Mortgage payment
Welcome to this 3-bedroom plus den townhome located on a quiet street in charming Crofton. The main level features a spacious kitchen and dining area with a large island and built-in pantry, perfect for entertaining or keeping an eye on the kids while you cook. Morning light pours in through the front windows, while the ocean view serves as a daily reminder of how close you are to the coast. Upstairs you'll find two bedrooms, while the lower level offers a large primary bedroom with its own ensuite and walk in closet, along with a den ideal for a home office, guest room, or play space. Out back, enjoy a fully fenced yard with a storage shed and gravel pad with room for your trampoline, pool, or garden. Just steps away, the Crofton Seawalk offers stunning waterfront views, fresh ocean air, and a peaceful boardwalk for your daily unwind. Whether you're starting out, growing your family, or settling into a relaxed seaside lifestyle, this home is the perfect place to call your own. (id:63267)
Home overview
- Cooling None
- Heat source Electric
- Heat type Baseboard heaters
- # parking spaces 2
- # full baths 2
- # total bathrooms 2.0
- # of above grade bedrooms 3
- Community features Pets allowed, family oriented
- Subdivision Crofton
- View Ocean view
- Zoning description Duplex
- Directions 1435690
- Lot dimensions 4064
- Lot size (acres) 0.09548872
- Building size 1548
- Listing # 1015663
- Property sub type Single family residence
- Status Active
- Primary bedroom 4.47m X 3.886m
Level: Lower - Bathroom 2.032m X 1.549m
Level: Lower - Den 2.286m X 2.489m
Level: Lower - Laundry 2.616m X 2.794m
Level: Lower - Bathroom 2.057m X 2.134m
Level: Main - Living room 4.013m X 5.385m
Level: Main - Dining room 3.353m X 2.159m
Level: Main - Kitchen 3.353m X 2.997m
Level: Main - Bedroom 3.099m X 2.896m
Level: Main - Bedroom 3.378m X 3.912m
Level: Main
- Listing source url Https://www.realtor.ca/real-estate/28955655/8102-bertha-st-crofton-crofton
- Listing type identifier Idx

$-1,331
/ Month

