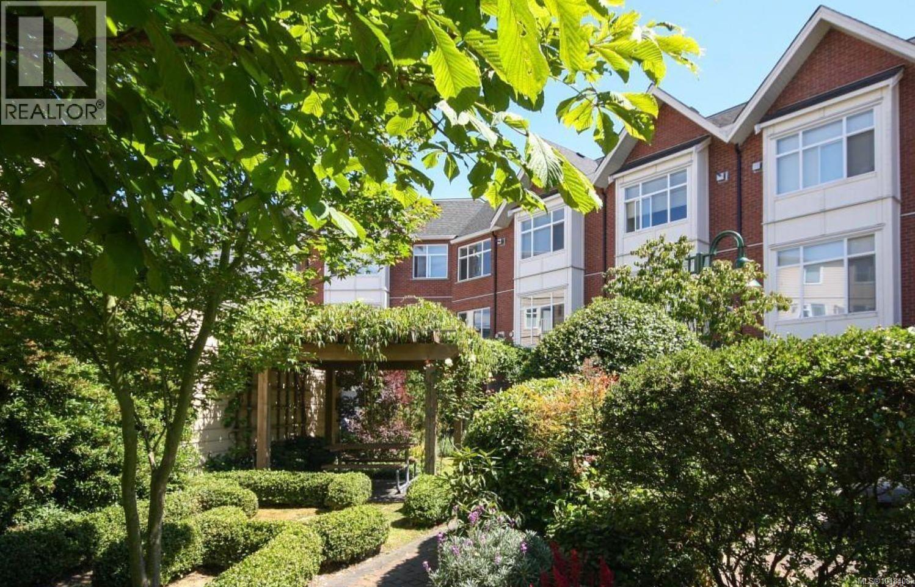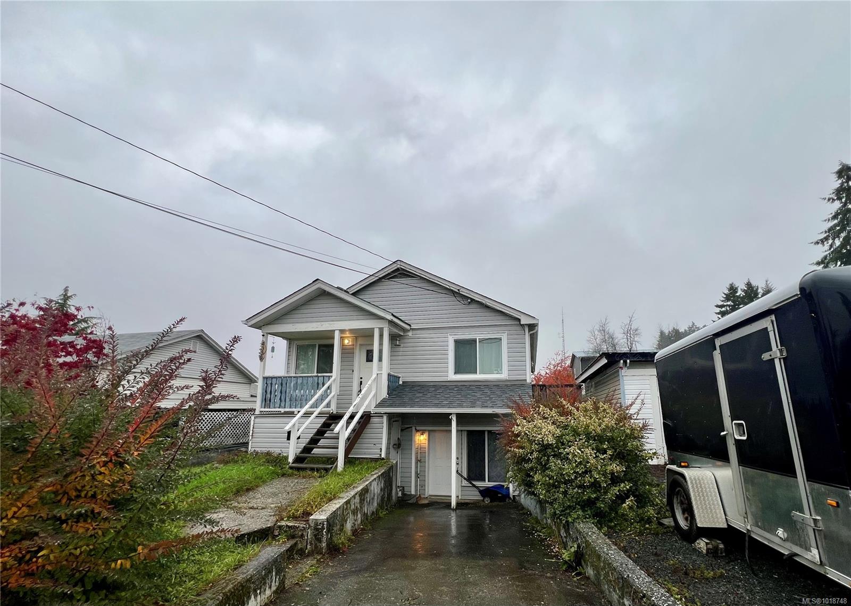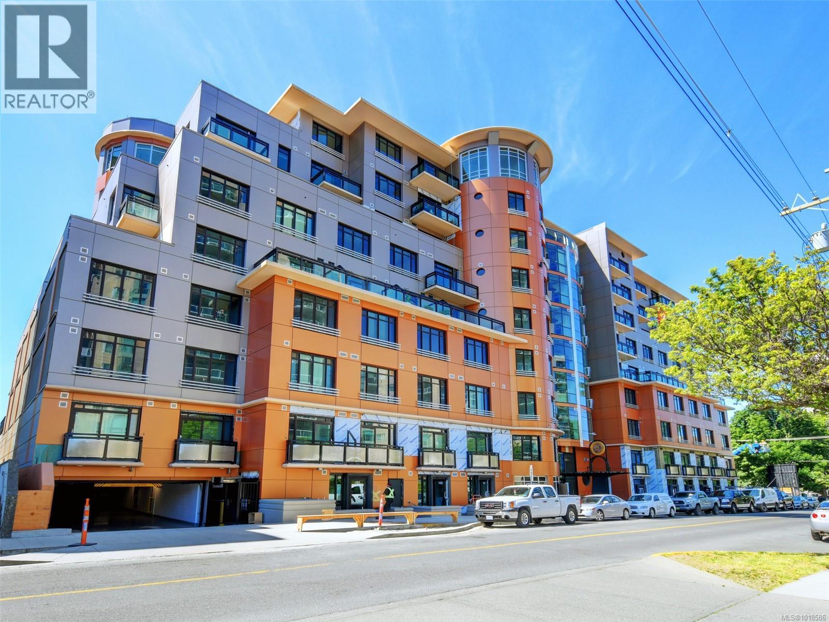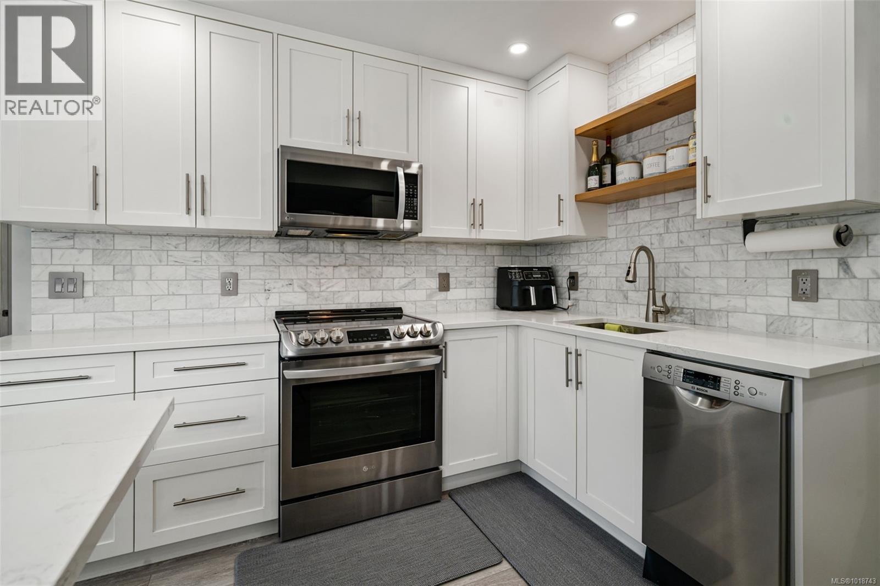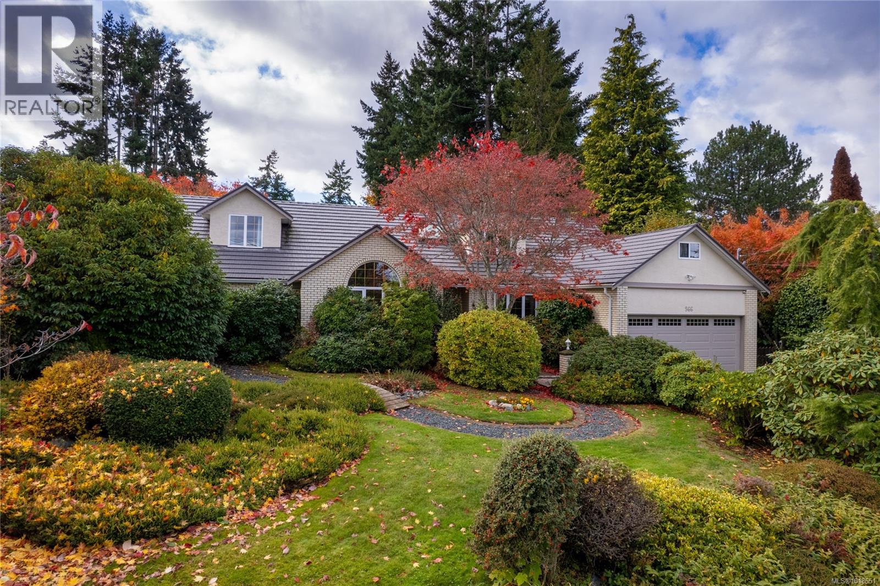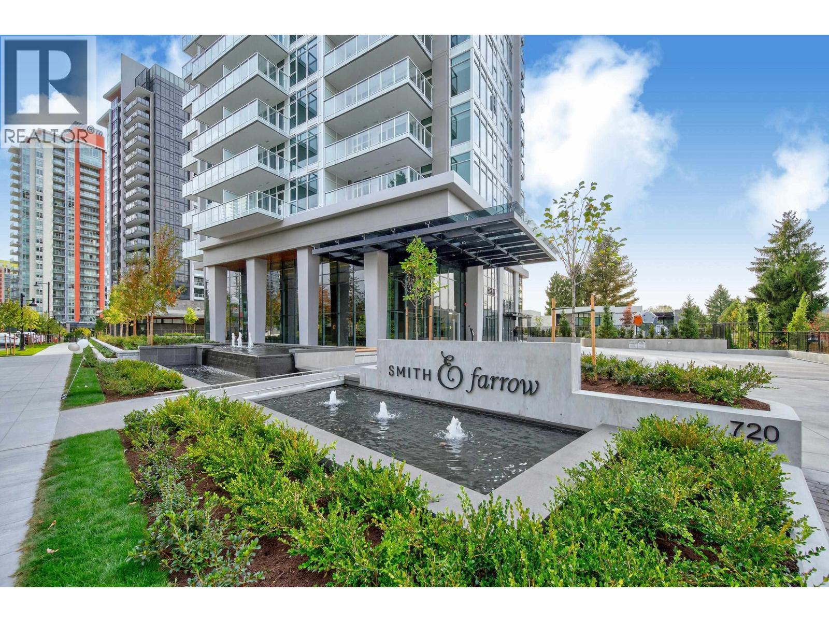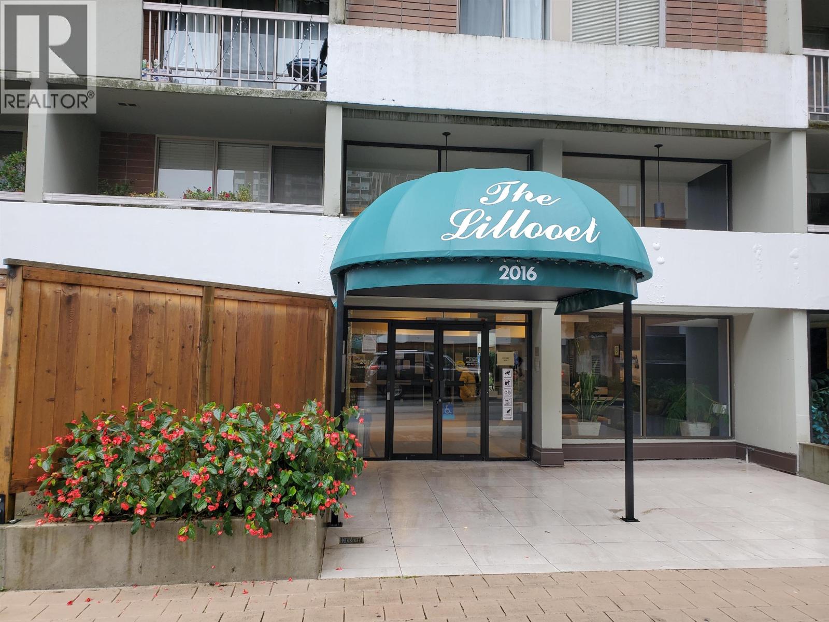- Houseful
- BC
- North Cowichan
- V0R
- 8996 Chemainus Rd
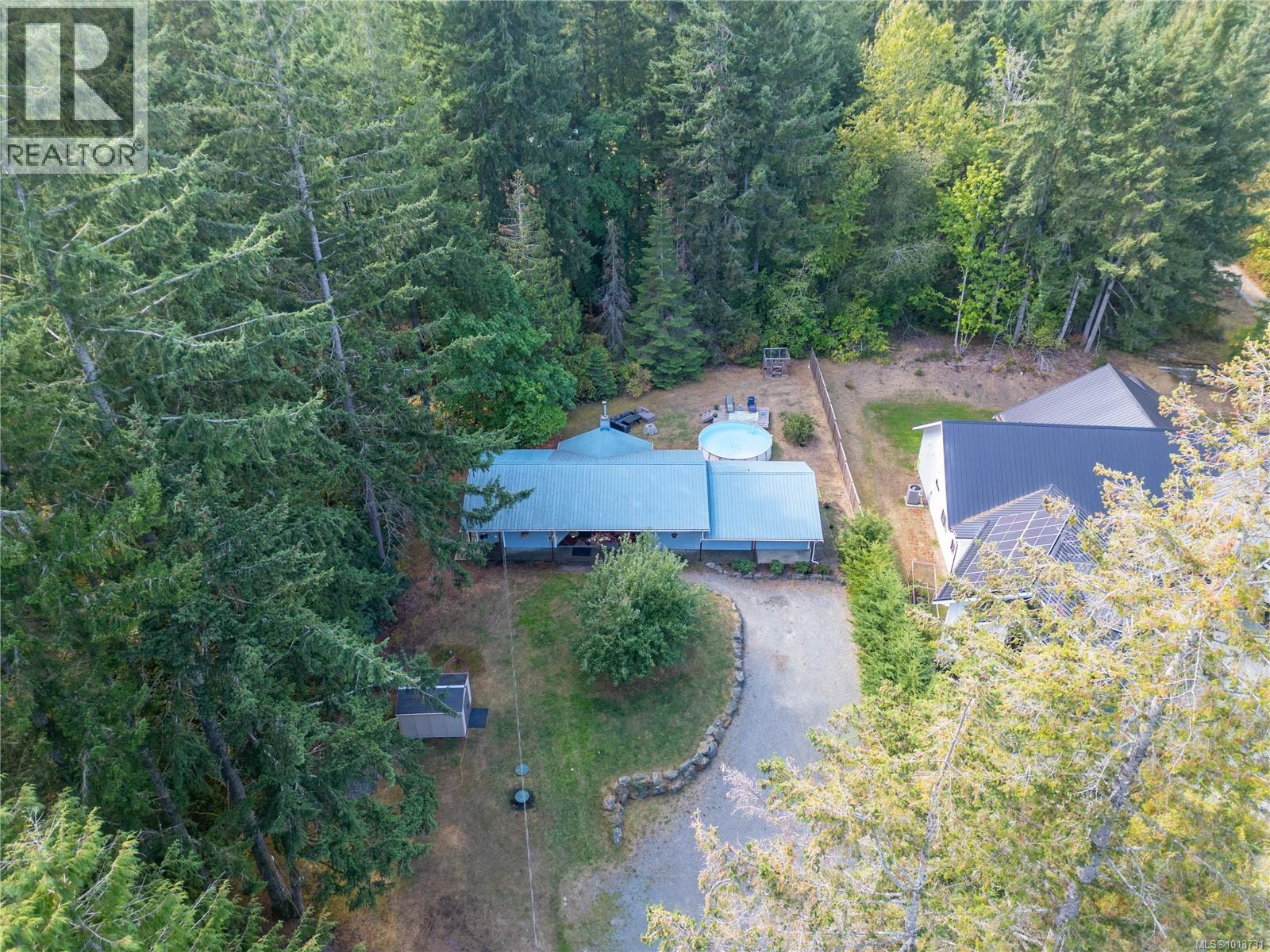
8996 Chemainus Rd
8996 Chemainus Rd
Highlights
Description
- Home value ($/Sqft)$573/Sqft
- Time on Houseful46 days
- Property typeSingle family
- Lot size0.96 Acre
- Year built1956
- Mortgage payment
Privacy on acreage within nature. Welcome to this well maintained 2 bd, 2 bath, one level home, nestled with a 39'6” x 20’ Quonset building on a nearly 1 acre lot. This home combines rural tranquility with modern and comfortable convenience. Main living areas offer recessed lighting and fir floors adorn the living room, hallway and second bedroom. A bright, inviting kitchen features white cabinets, stainless steel appliances, tile backsplash, and large windows overlooking the front yard and apple tree. Access the back patio and yard via the sliding glass door from the eating area or relax with a book under the cover at your front patio. The expansive primary suite presents a walk-through closet & spacious ensuite with tile surround jetted soaker tub. Comfort is top of mind with vinyl thermal windows throughout and a 4 head, floor console, ductless heat pump system installed in 2022. There is also a durable metal roof, and newer perimeter drains for peace of mind. The expansive yard offers room to roam, entertain, and includes an above ground pool, 2 storage sheds, as well as abundant space for vehicle and RV parking. Measurements are approximate, verify if important. Located just minutes from downtown Chemainus, schools, shopping, and the beach, this is a rare find with plenty more potential. Don't miss your chance to own this peaceful retreat! (id:63267)
Home overview
- Cooling Air conditioned
- Heat source Electric
- Heat type Baseboard heaters, heat pump
- # parking spaces 4
- # full baths 2
- # total bathrooms 2.0
- # of above grade bedrooms 2
- Subdivision Chemainus
- View Mountain view
- Zoning description Residential
- Lot dimensions 0.96
- Lot size (acres) 0.96
- Building size 1396
- Listing # 1013731
- Property sub type Single family residence
- Status Active
- Bathroom 4 - Piece
Level: Main - Laundry 1.753m X 2.972m
Level: Main - Kitchen 3.988m X 2.718m
Level: Main - Bedroom 3.962m X 3.378m
Level: Main - Dining room 3.988m X 2.972m
Level: Main - Primary bedroom 3.48m X 4.953m
Level: Main - Living room 3.81m X 5.791m
Level: Main - Other 3.962m X 1.626m
Level: Main - Bathroom 3 - Piece
Level: Main
- Listing source url Https://www.realtor.ca/real-estate/28871942/8996-chemainus-rd-chemainus-chemainus
- Listing type identifier Idx

$-2,133
/ Month




